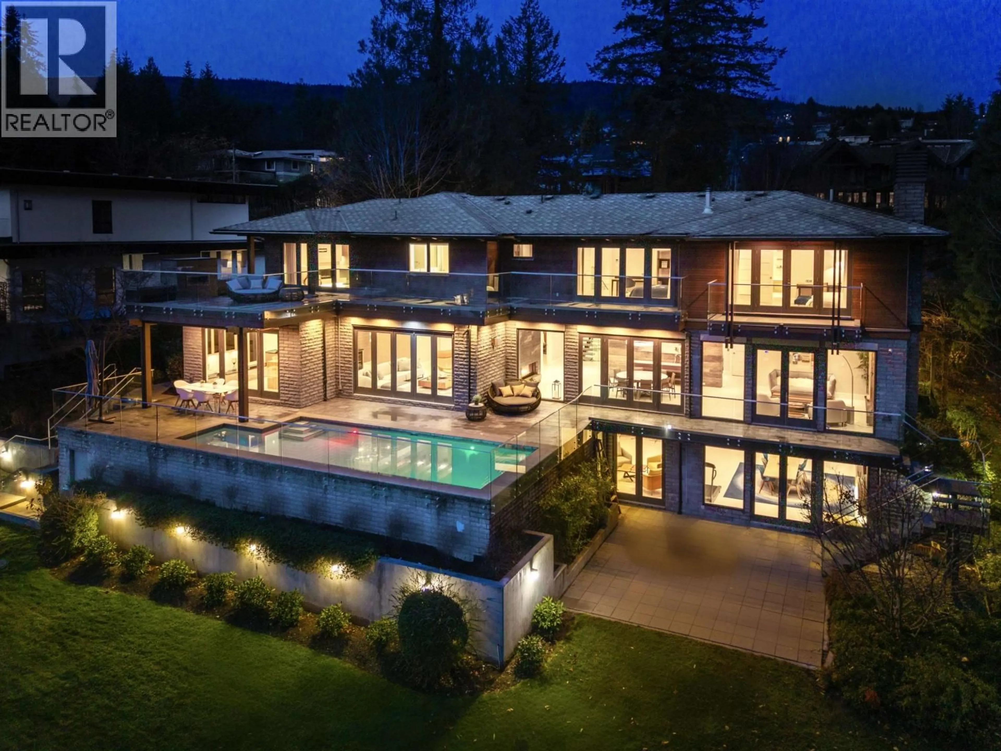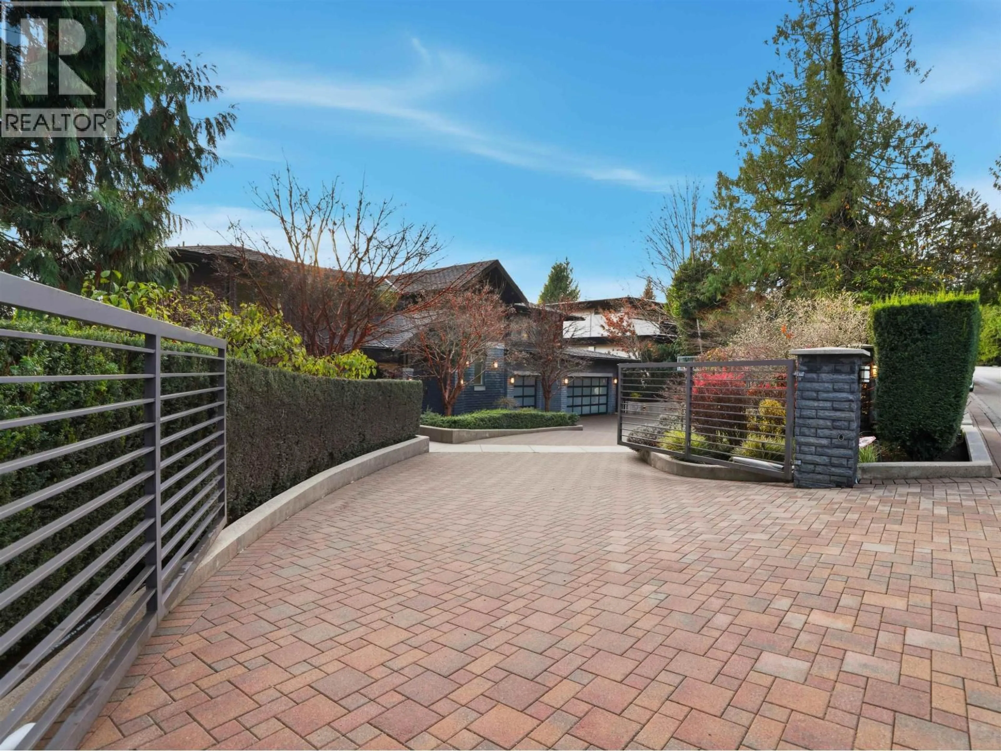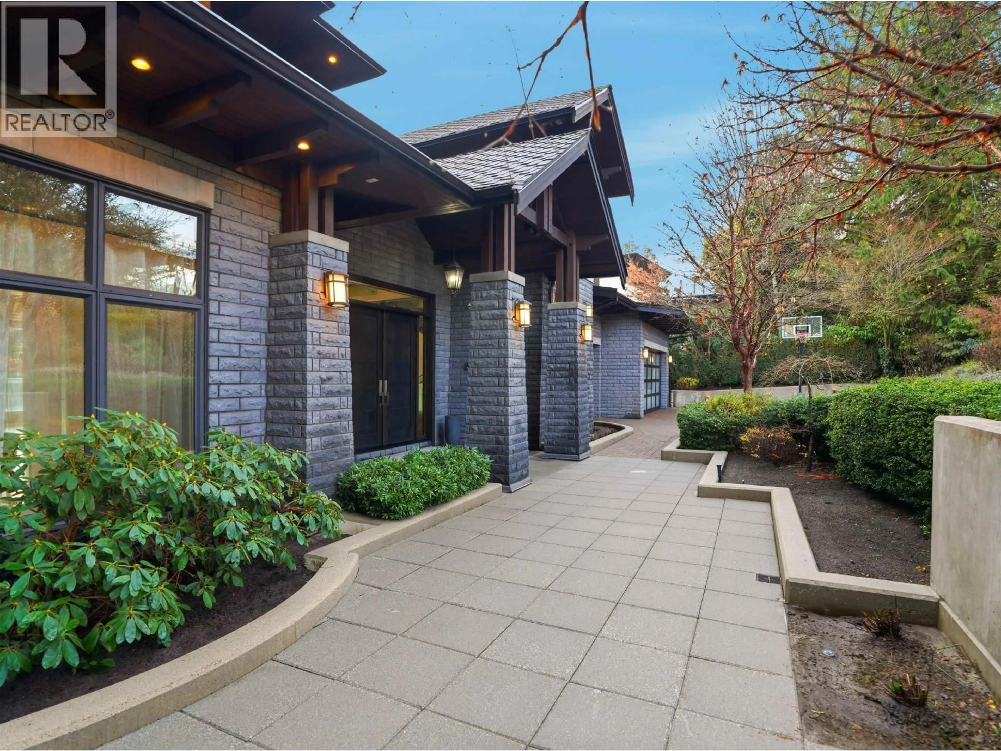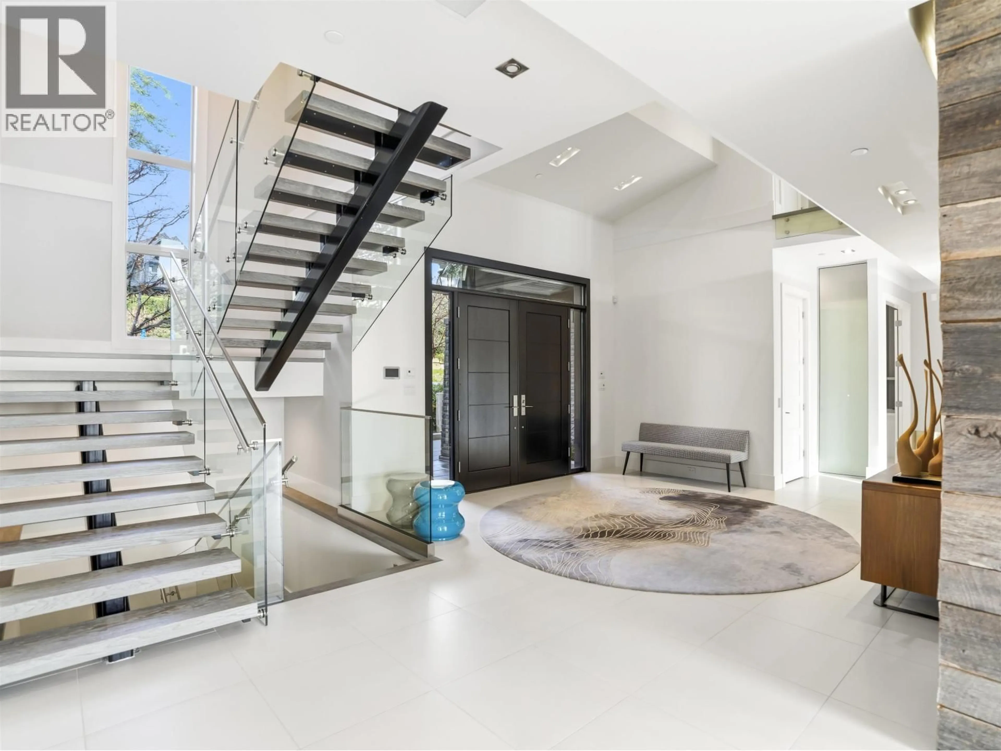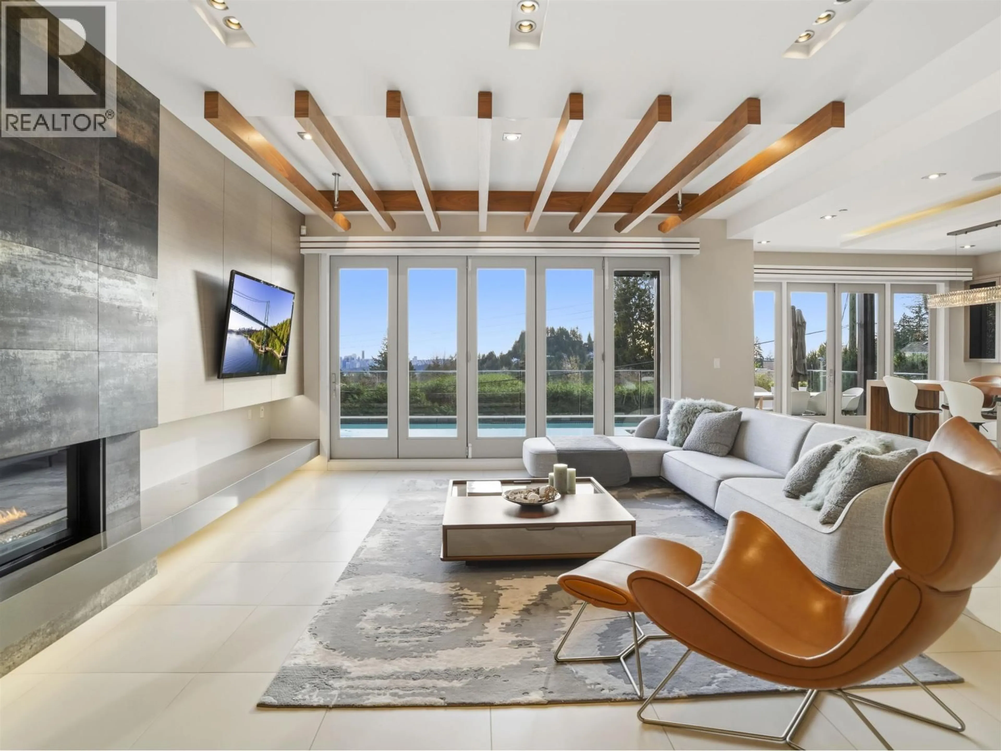720 PARKSIDE ROAD, West Vancouver, British Columbia V7S1P3
Contact us about this property
Highlights
Estimated valueThis is the price Wahi expects this property to sell for.
The calculation is powered by our Instant Home Value Estimate, which uses current market and property price trends to estimate your home’s value with a 90% accuracy rate.Not available
Price/Sqft$1,159/sqft
Monthly cost
Open Calculator
Description
A beautifully crafted luxury home in the Lower British Properties offering privacy, quality, and sweeping ocean & city views from the main rooms + all upper bdrms. Set on a 20,037 sqft lot, this nearly 8,000 sq.ft. residence features a grand foyer, formal living + dining, a spacious great room w/excellent indoor-outdoor flow, and a gourmet kitchen with quartzite counters, Miele & Sub-Zero appliances, breakfast area, and a full prep kitchen. Upstairs are four large bedrooms including a generous primary suite w/walk-in closet and luxurious ensuite. The lower level includes a home theatre, wine cellar, wet bar, games room, gym & two large bedrooms both w/generous ensuites. Gated, park-like grounds, pool, triple garage, elevator & AC complete this home. Close to HCC, top schools & amenities. (id:39198)
Property Details
Interior
Features
Exterior
Features
Parking
Garage spaces -
Garage type -
Total parking spaces 6
Property History
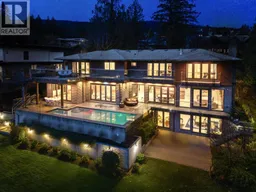 40
40
