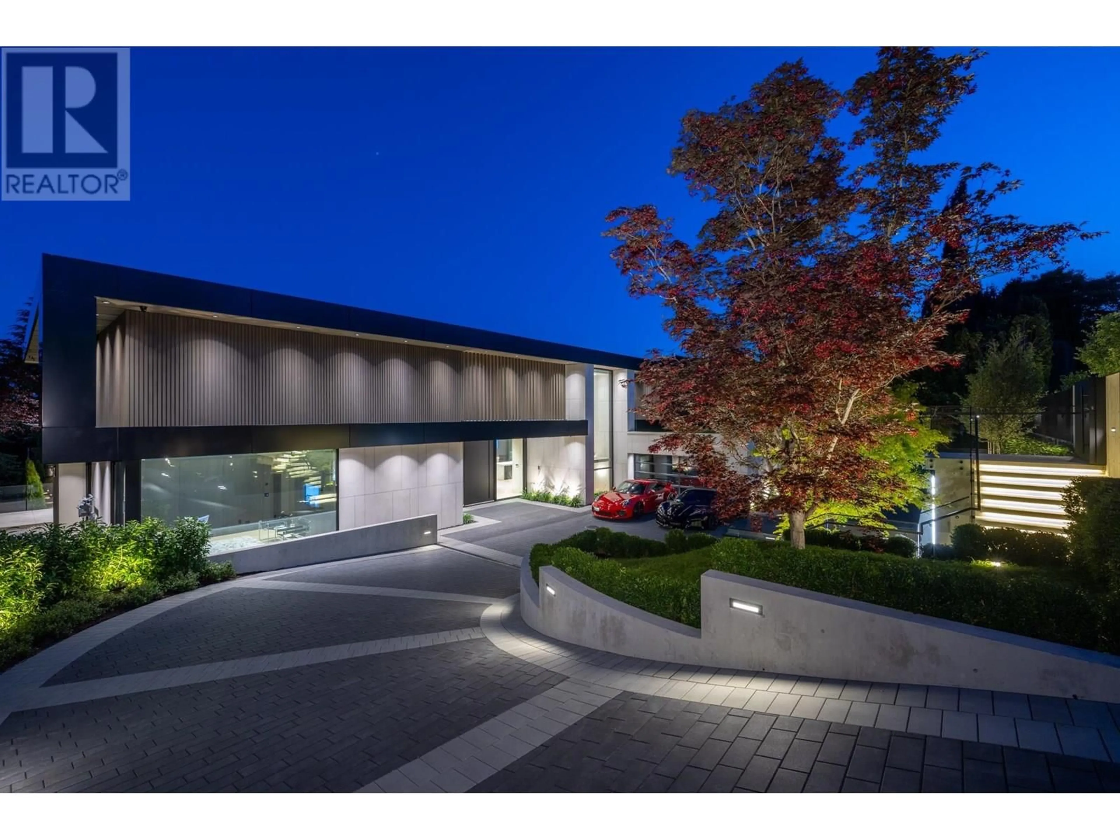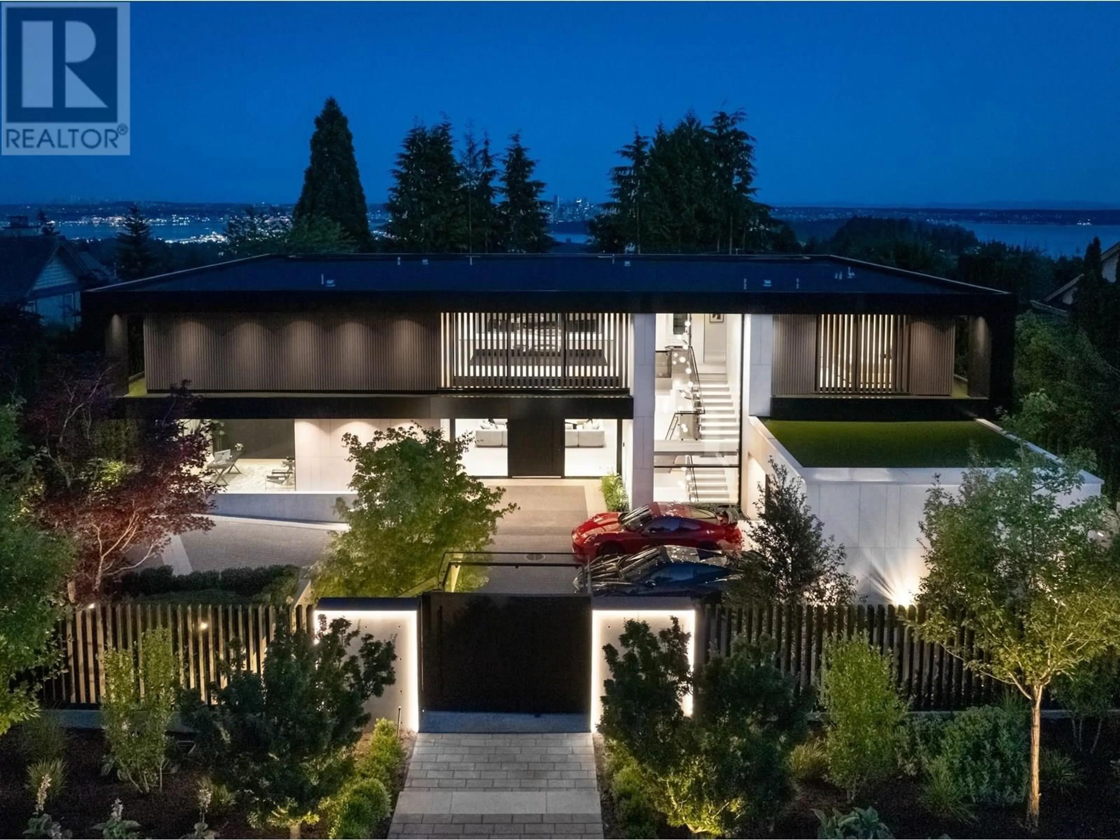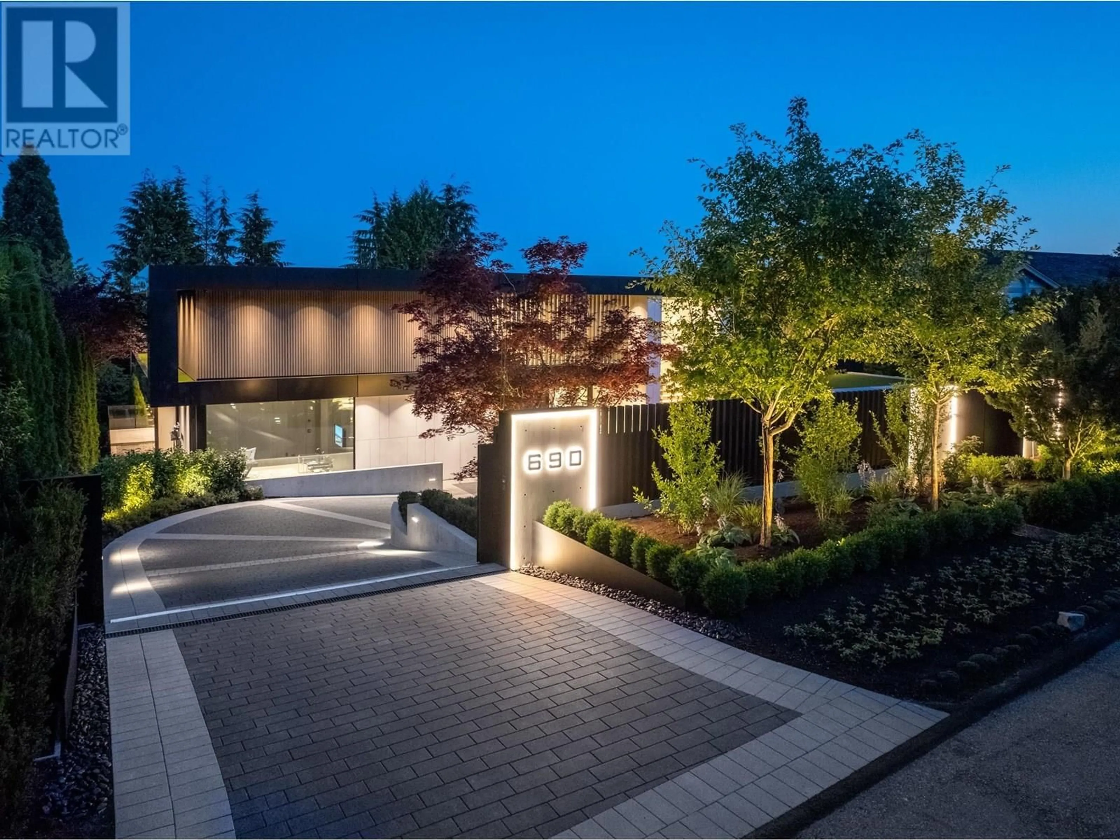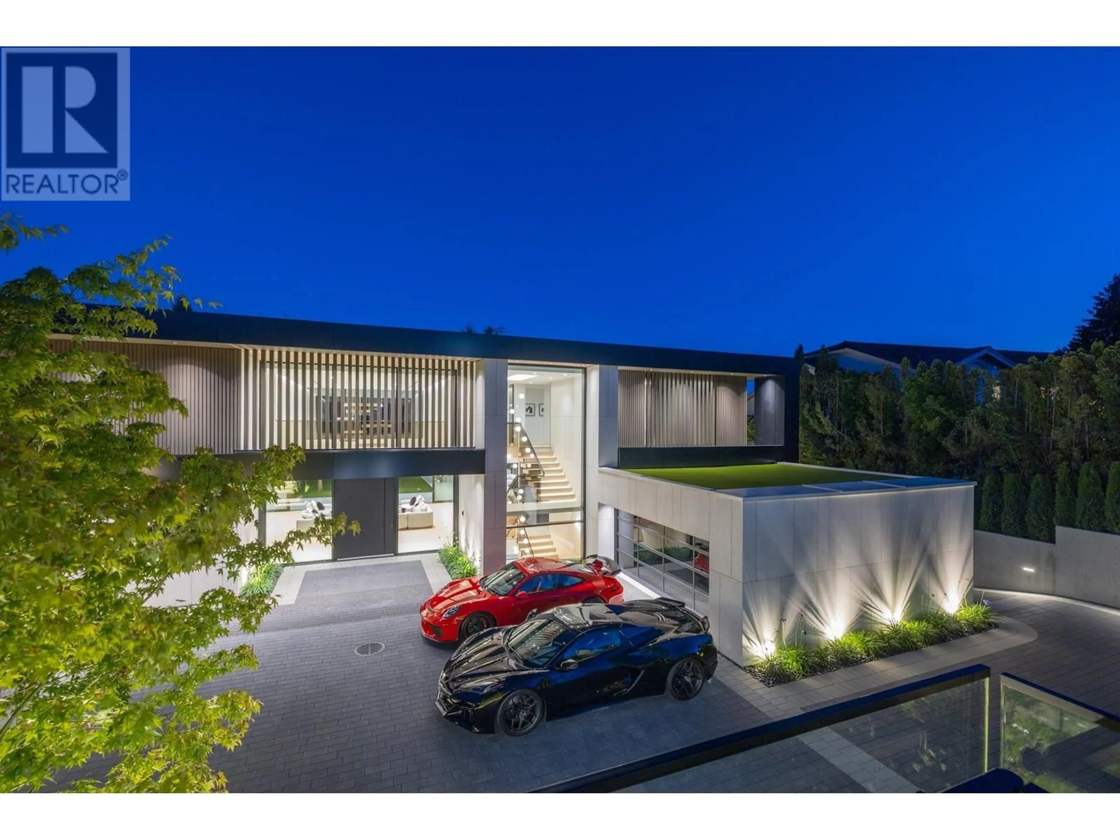690 KNOCKMAROON ROAD, West Vancouver, British Columbia V7S1R6
Contact us about this property
Highlights
Estimated valueThis is the price Wahi expects this property to sell for.
The calculation is powered by our Instant Home Value Estimate, which uses current market and property price trends to estimate your home’s value with a 90% accuracy rate.Not available
Price/Sqft$1,439/sqft
Monthly cost
Open Calculator
Description
Modern mansion designed by David Christopher & Paul Sangha and built by award winning Marble Construction. This one of a kind home offers over 10,340 SQF of luxury on a flat, south facing property with exceptional natural light. The striking modern roofline, oversized aluminum-framed windows and doors, and large spans create open, light-filled spaces. Other features include double-height ceilings, oversized infinity edge pool, a one of a kind interior design with rare imported materials, an elevator, unique theatre room, serene spa, 5 covered parkings including 3 covered Collector's garage looking into the basement, an oversized kitchen & huge wok kitchen, and a bar that´s truly a piece of art! A masterpiece for the discerning buyer who values unmatched design, craftsmanship, and quality. (id:39198)
Property Details
Interior
Features
Exterior
Parking
Garage spaces -
Garage type -
Total parking spaces 30
Property History
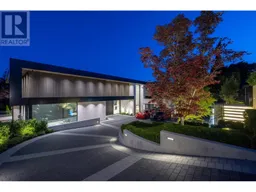 40
40
