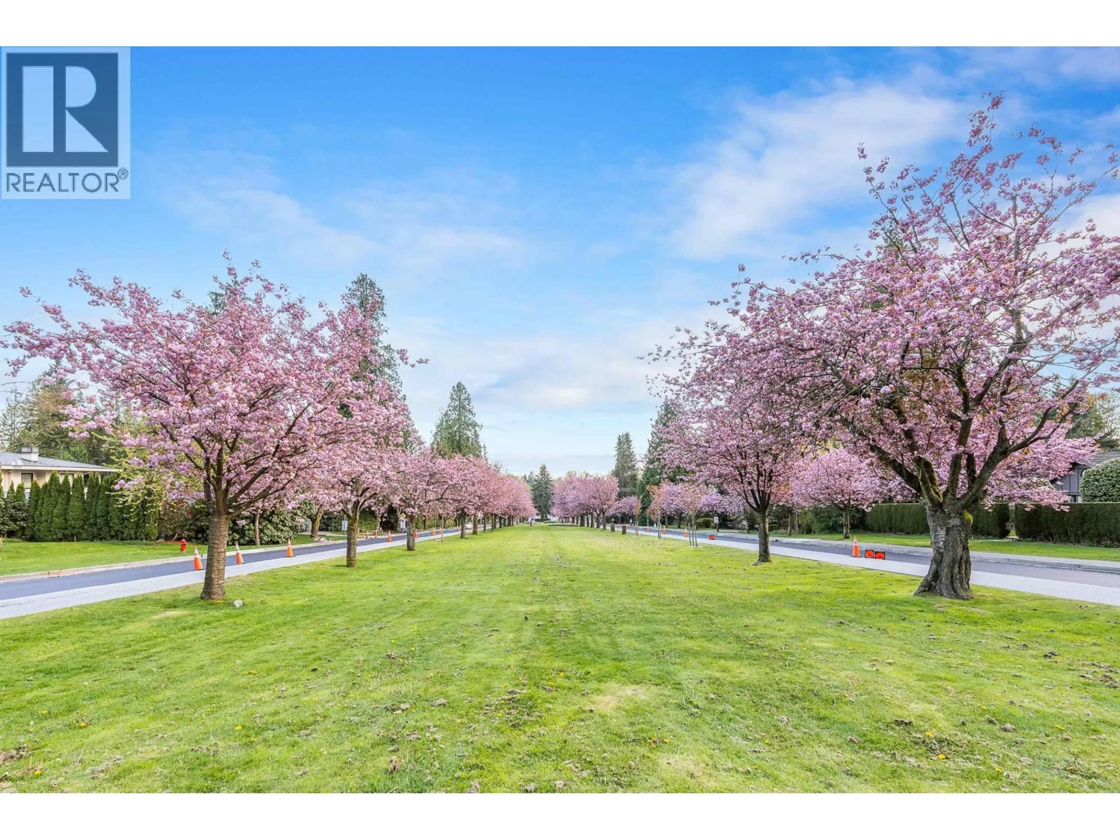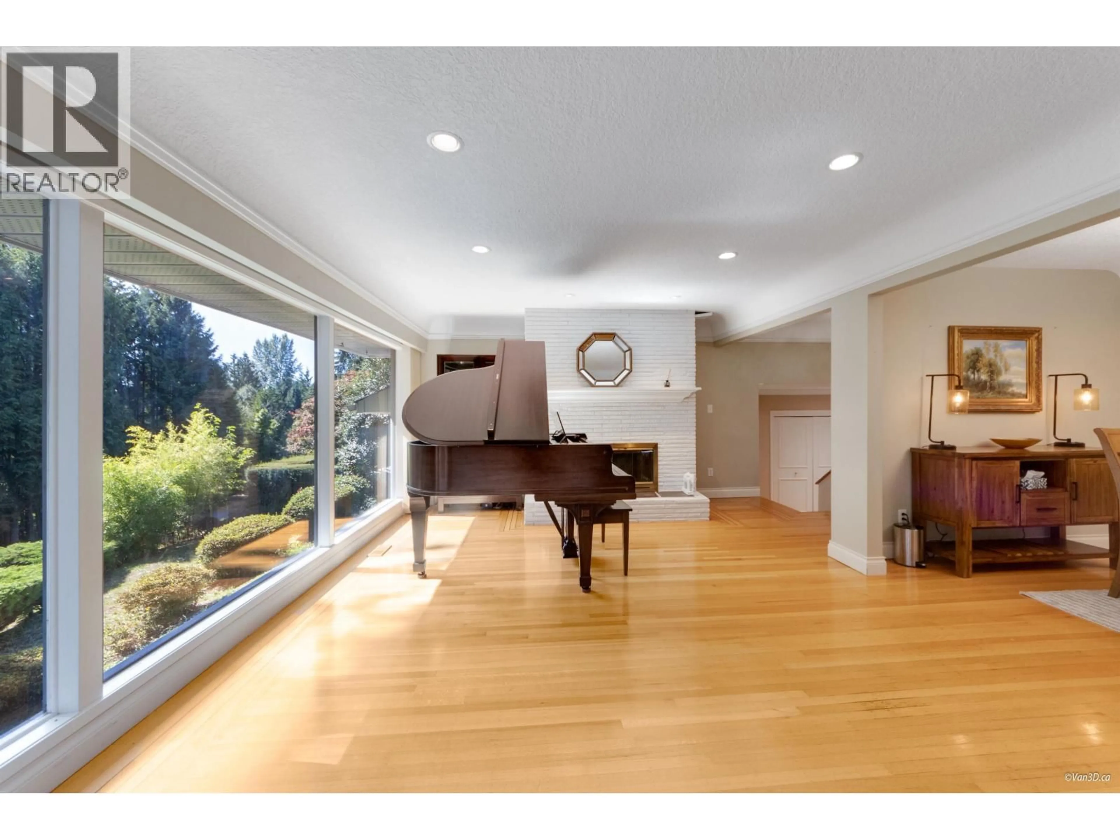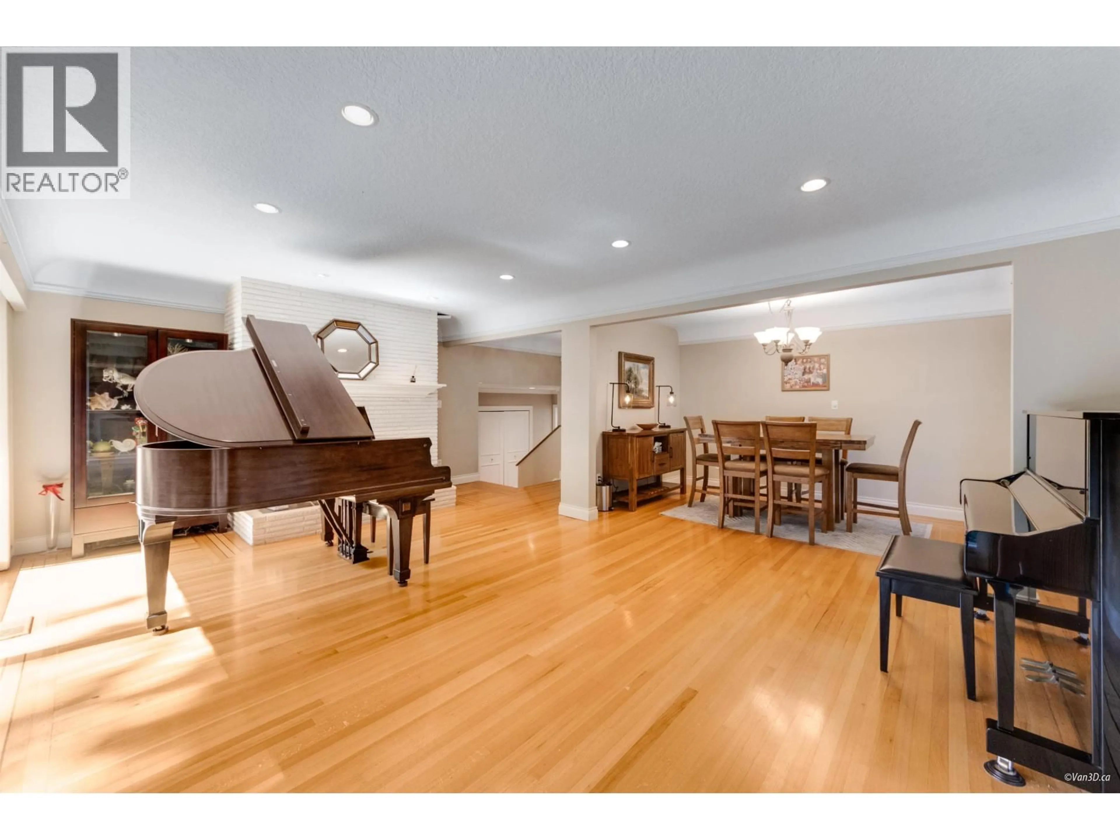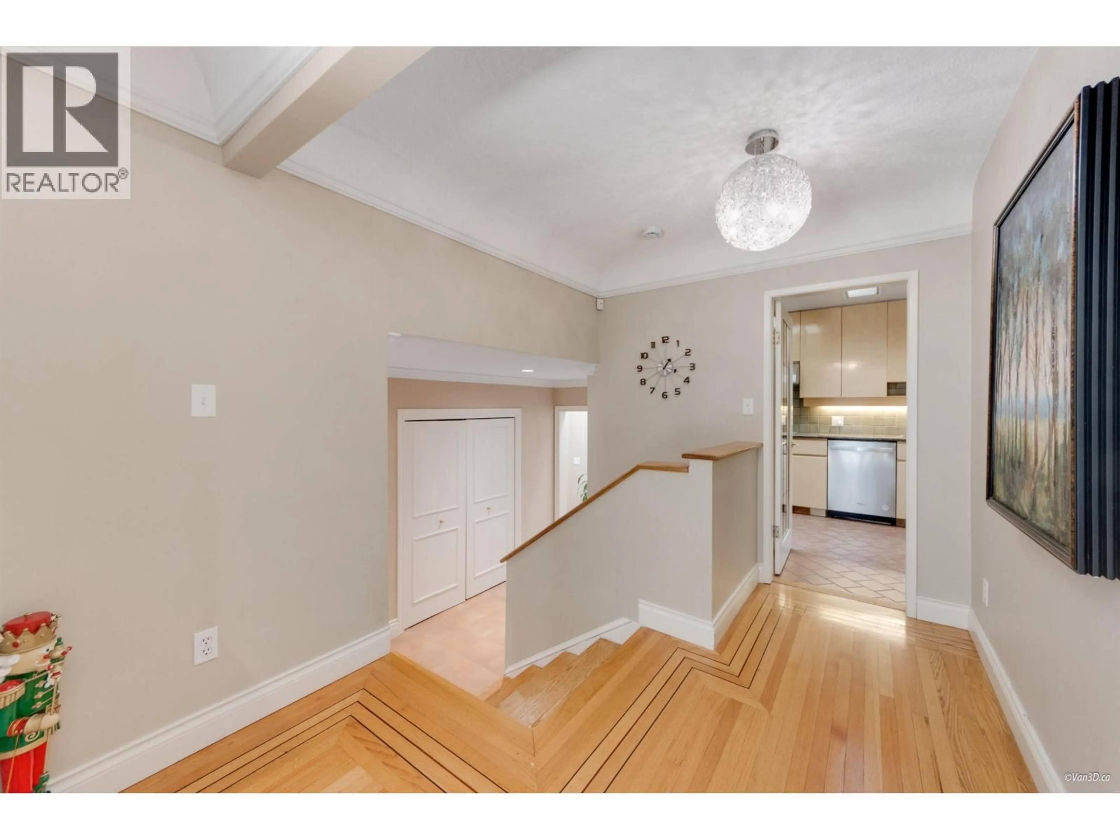651 KENWOOD ROAD, West Vancouver, British Columbia V7S1S7
Contact us about this property
Highlights
Estimated valueThis is the price Wahi expects this property to sell for.
The calculation is powered by our Instant Home Value Estimate, which uses current market and property price trends to estimate your home’s value with a 90% accuracy rate.Not available
Price/Sqft$704/sqft
Monthly cost
Open Calculator
Description
Home with style and character. This home in the British Properties with stunning architectural design! This 4-bedroom house offers 3,376 square ft of refined living space on a generous 12,510 square ft level lot. The open-concept interior showcases a chef's kitchen with premium appliances, total 4 to 5 bedrooms. Enjoy the outdoor lifestyle on the expansive deck. Walking distance to schools : Sentinel & Collingwood, plus Hollyburn Country Club and Park Royal's urban conveniences. A rare opportunity in this coveted neighborhood. Open House on Saturday August 29 , 2-4pm. (id:39198)
Property Details
Interior
Features
Exterior
Parking
Garage spaces -
Garage type -
Total parking spaces 4
Property History
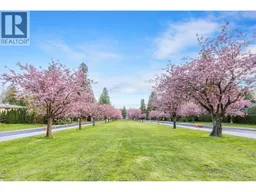 26
26
