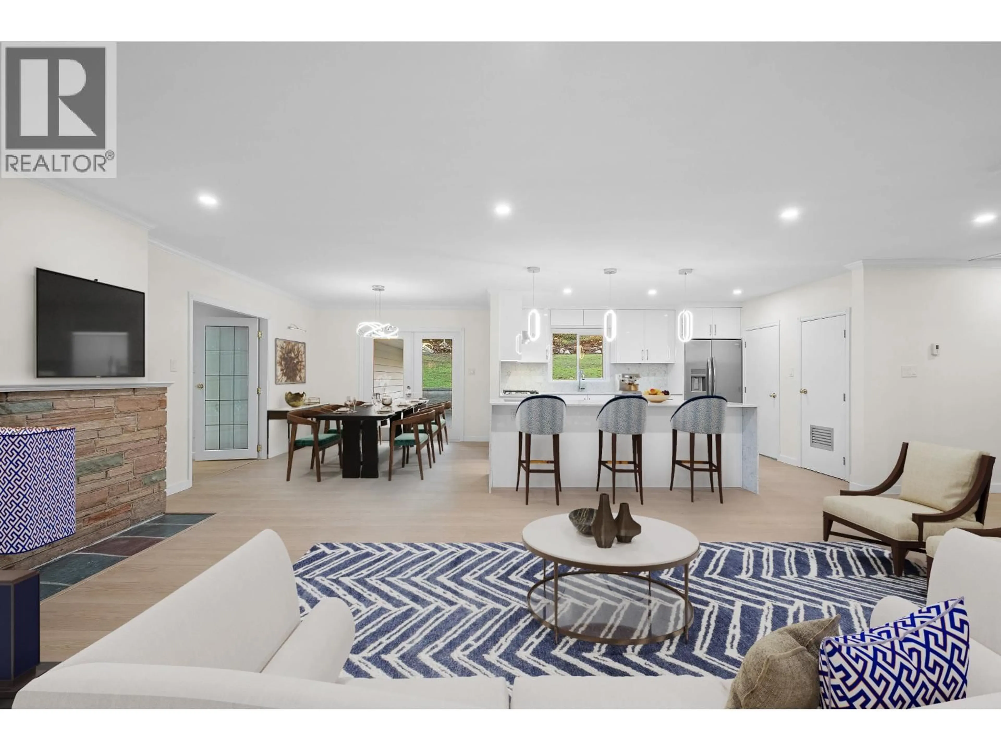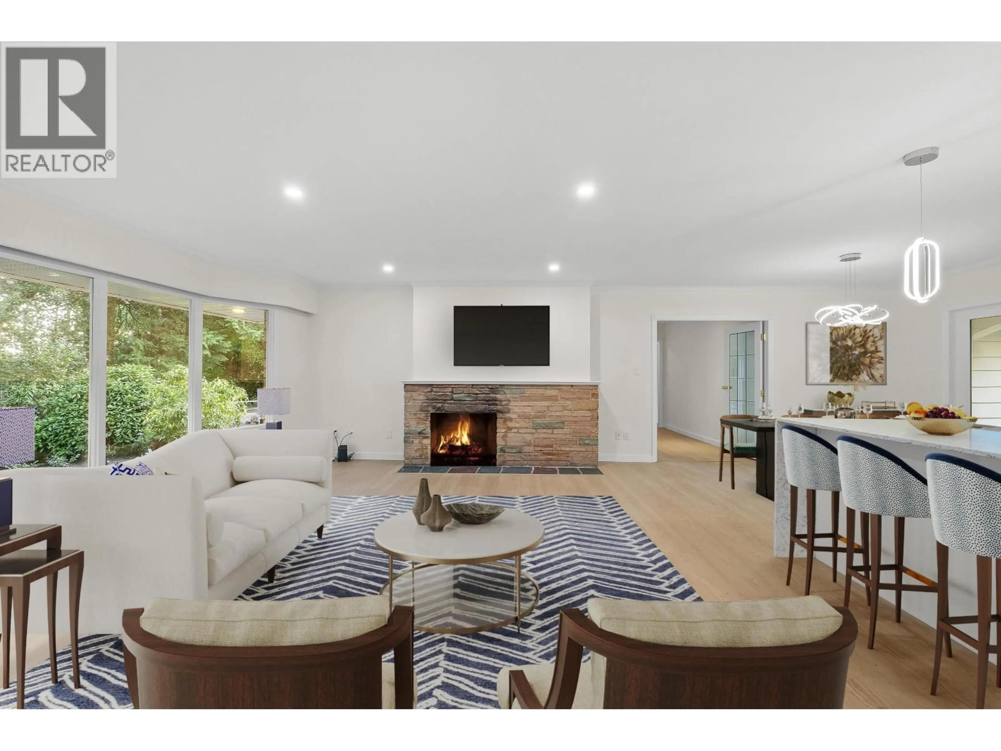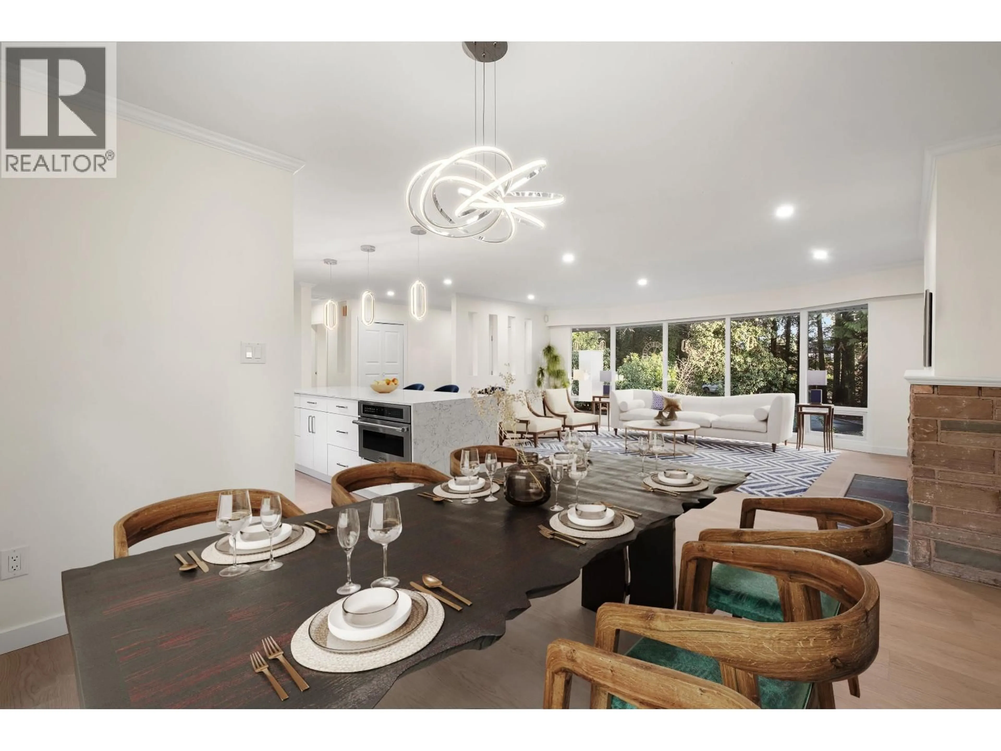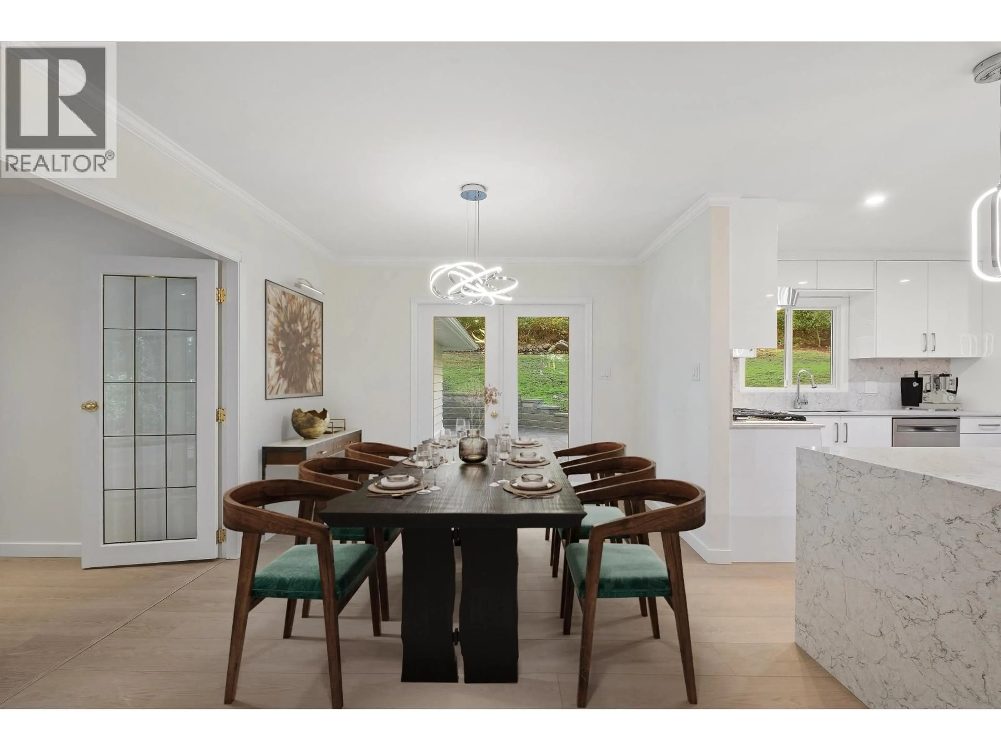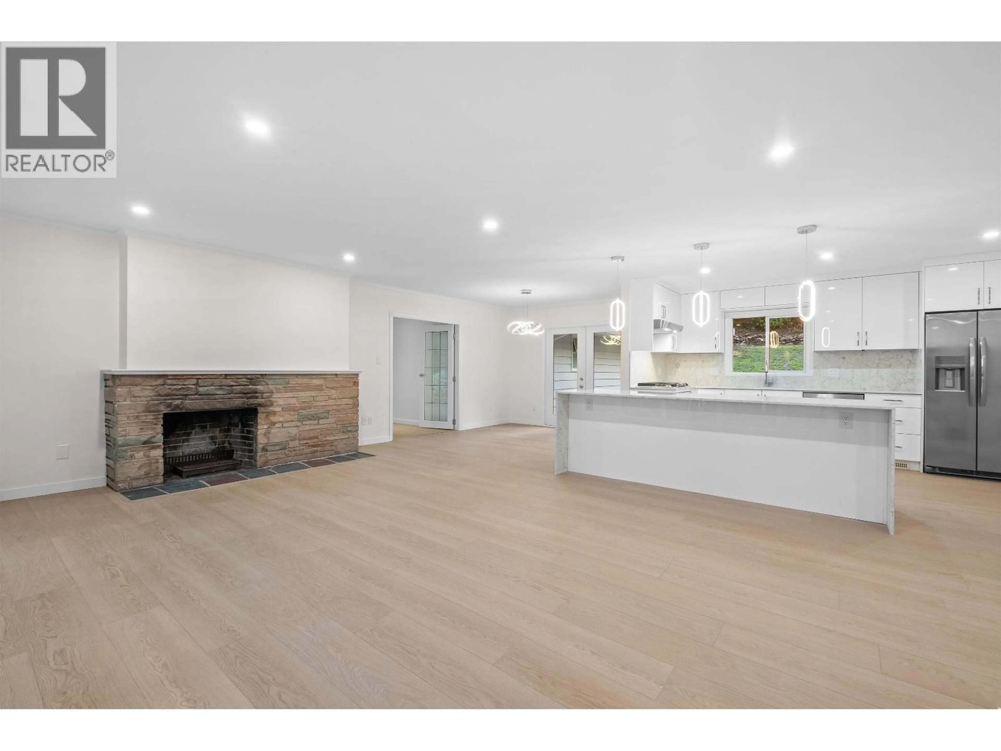441 SOUTHBOROUGH DRIVE, West Vancouver, British Columbia V7S1M3
Contact us about this property
Highlights
Estimated valueThis is the price Wahi expects this property to sell for.
The calculation is powered by our Instant Home Value Estimate, which uses current market and property price trends to estimate your home’s value with a 90% accuracy rate.Not available
Price/Sqft$1,328/sqft
Monthly cost
Open Calculator
Description
Welcome to your dream home at 441 Southborough Drive. This stunning property has been fully renovated and boasts an array of modern features, including brand-new appliances and a new roof and gutters. With 4 spacious bedrooms and 4.5 bathrooms, this home offers ample space for family and guests. Enjoy the convenience of a self-sustaining suite, perfect for guests or rental income. The beautifully designed landscaping enhances the outdoor space, which includes a refreshing pool-ideal for summer relaxation and entertaining. Situated on a generous 29,534 square ft lot with an impressive 120 feet of frontage, this property provides a big, usable area that is designed for low maintenance living. Don´t miss the opportunity to own this exquisite home in a prime West Vancouver location! (id:39198)
Property Details
Interior
Features
Exterior
Features
Parking
Garage spaces -
Garage type -
Total parking spaces 6
Property History
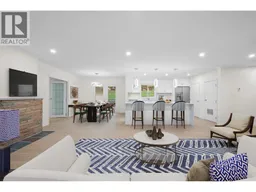 33
33
