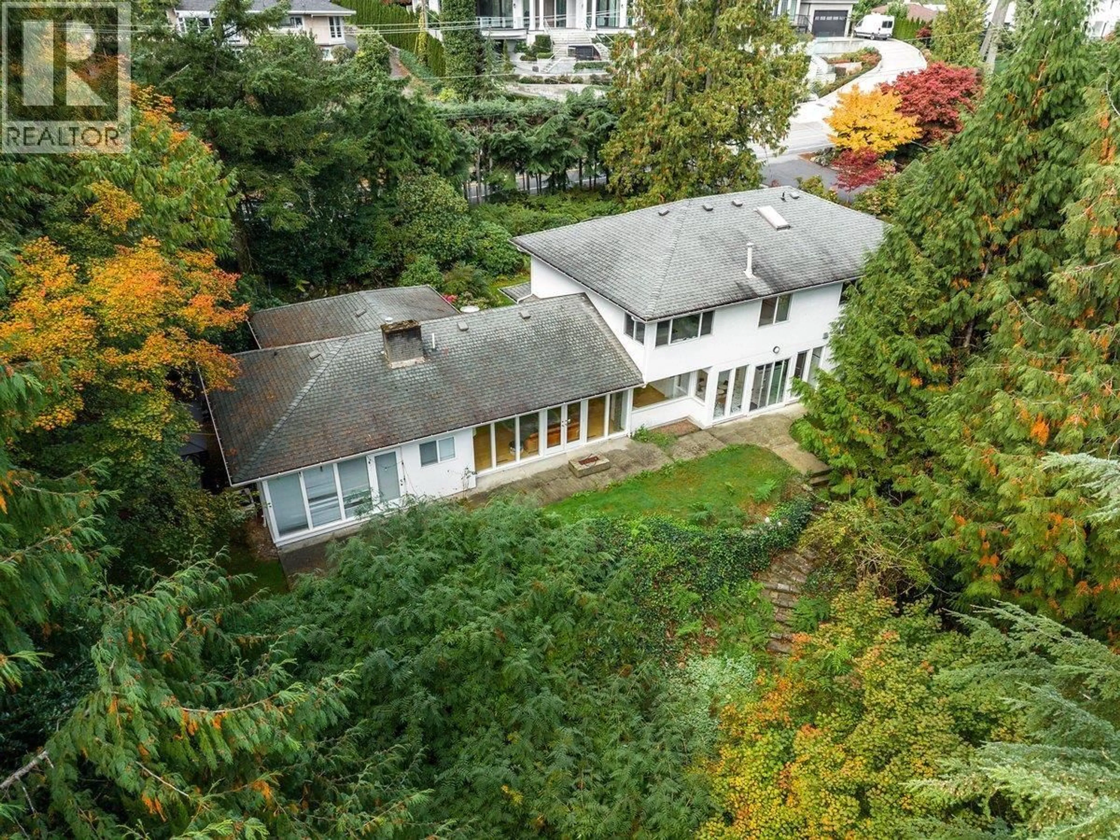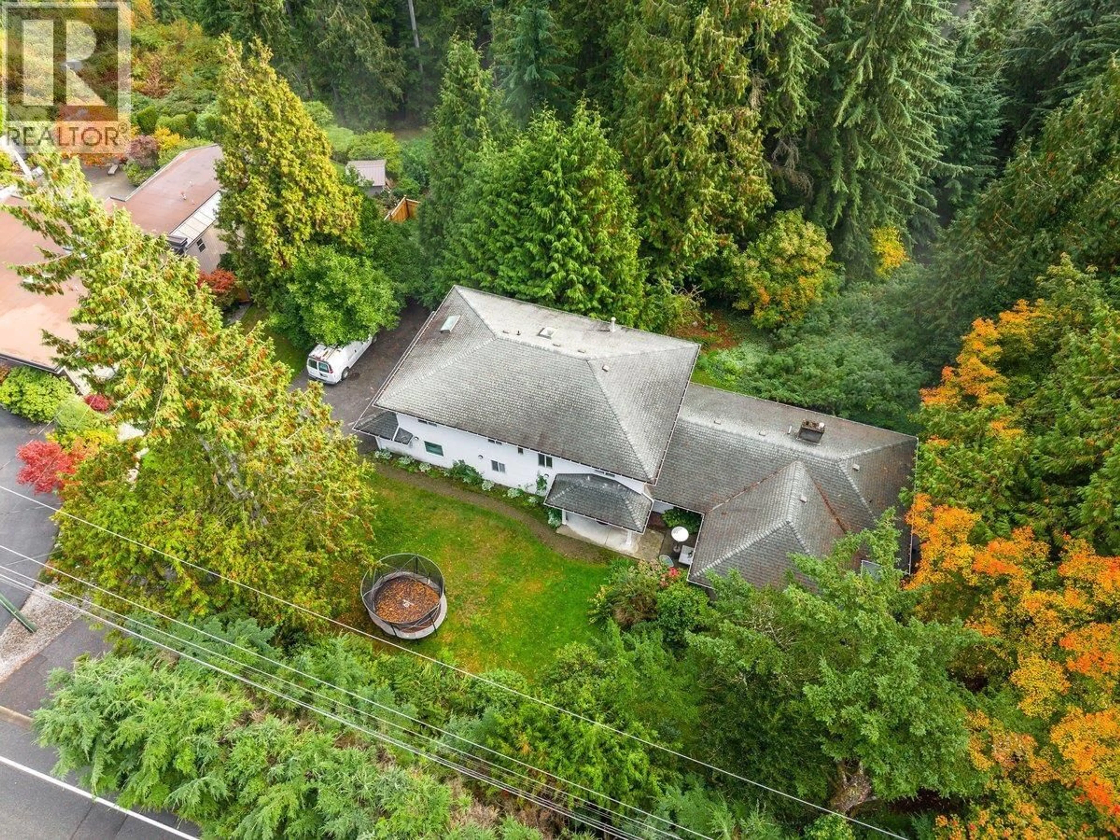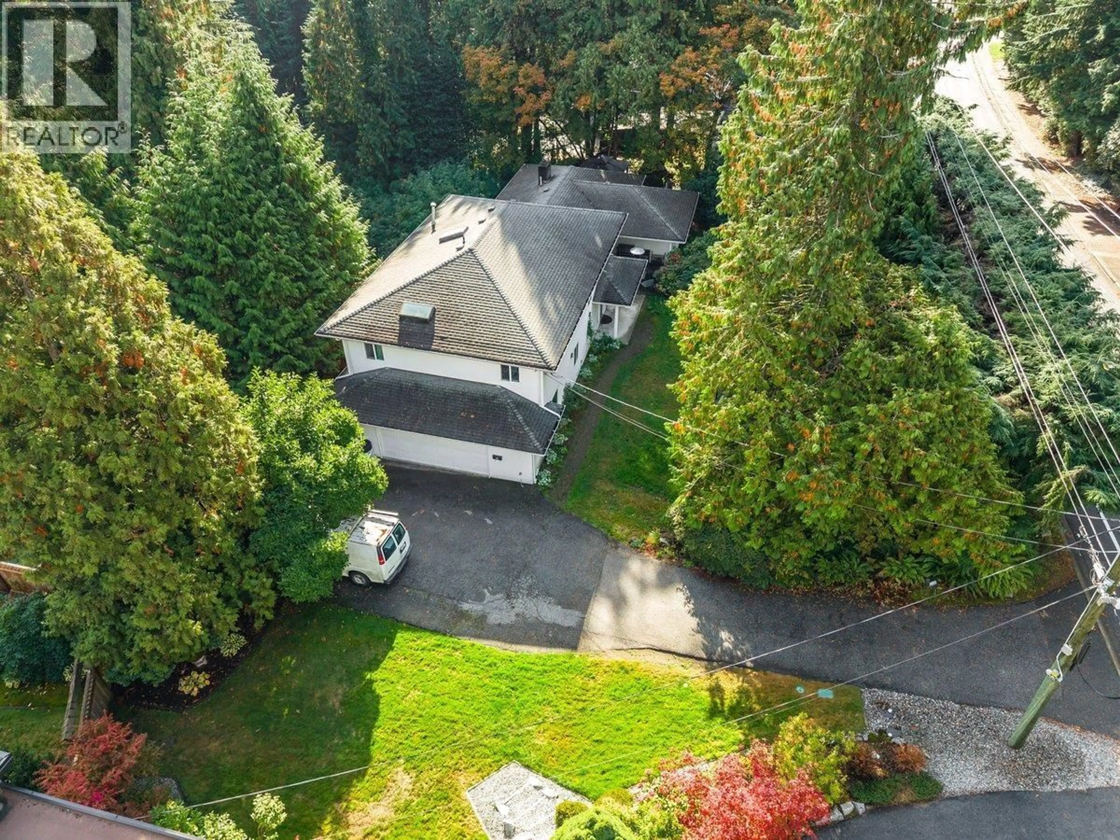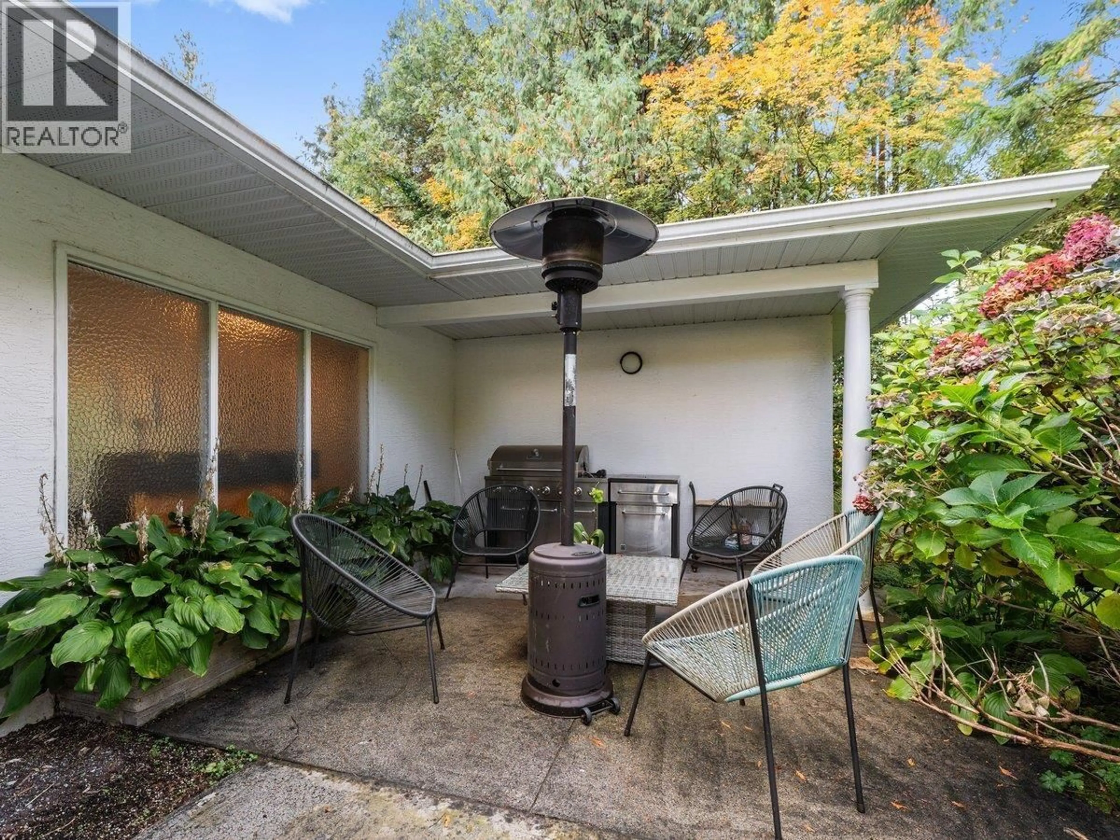186 STEVENS DRIVE, West Vancouver, British Columbia V7S1C4
Contact us about this property
Highlights
Estimated valueThis is the price Wahi expects this property to sell for.
The calculation is powered by our Instant Home Value Estimate, which uses current market and property price trends to estimate your home’s value with a 90% accuracy rate.Not available
Price/Sqft$916/sqft
Monthly cost
Open Calculator
Description
Welcome to 186 Stevens Dr a beautifully maintained home on a bright 3/4 acre lot, surrounded by lush greenery. This home offers the perfect blend of luxury, comfort and privacy, featuring a gourmet kitchen with granite counter tops, large island and a casual eating area, perfect for families. A formal dining and living area boasts floor to ceiling windows, classic wood burning F/P creating an elegant space for entertaining. This functional design features 2 bedrooms on the main with 3 additional bedrooms on the upper level, including a serene primary suite with a gas F/P, walk in closet, spa-like bathroom and large windows overlooking the trees for privacy. Located close proximity to top ranked schools, premier country clubs, trails, parks & shopping. Where nature meets City living. (id:39198)
Property Details
Interior
Features
Exterior
Parking
Garage spaces -
Garage type -
Total parking spaces 4
Property History
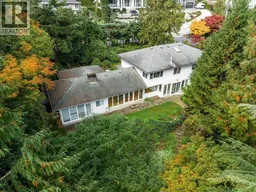 26
26
