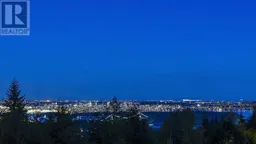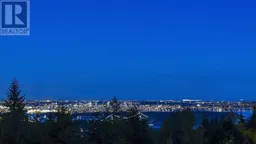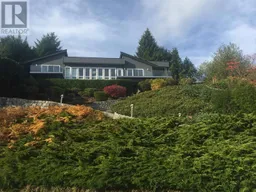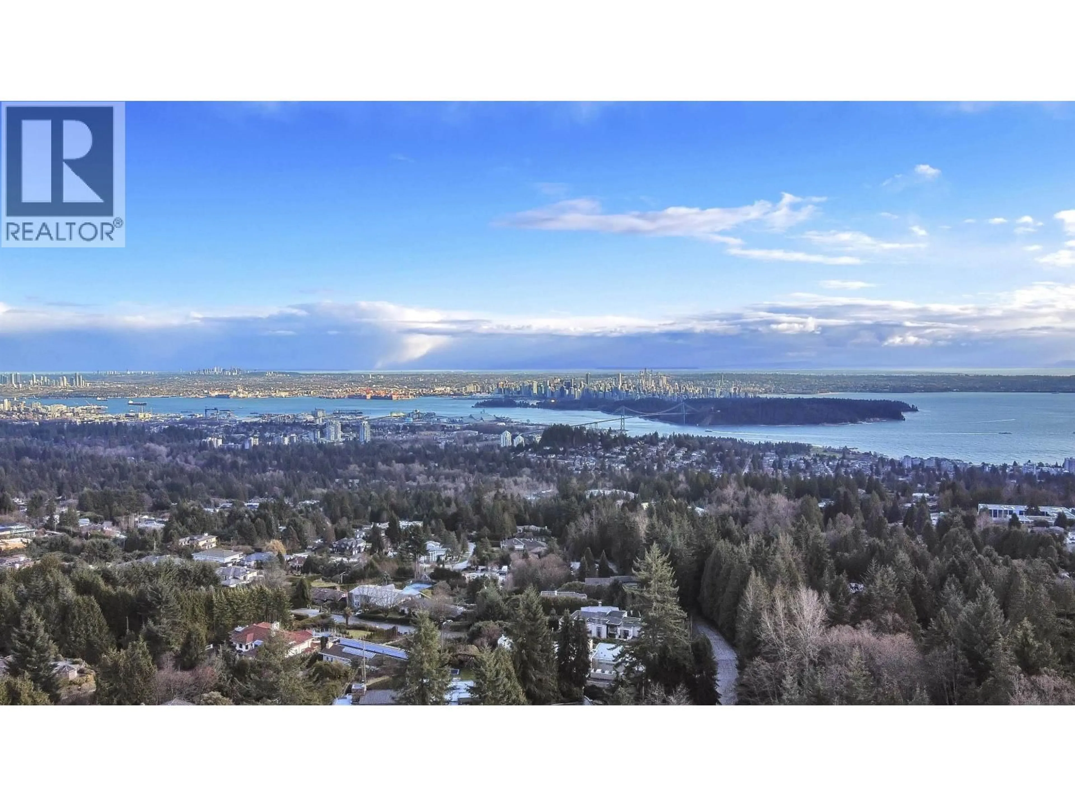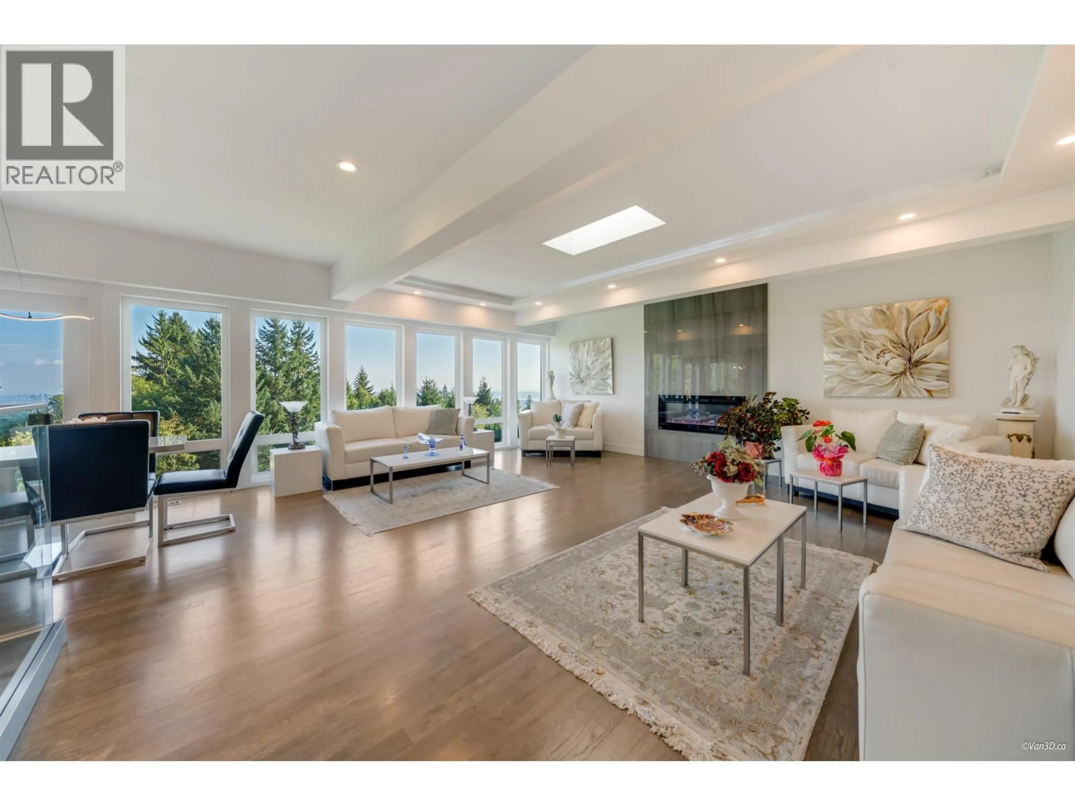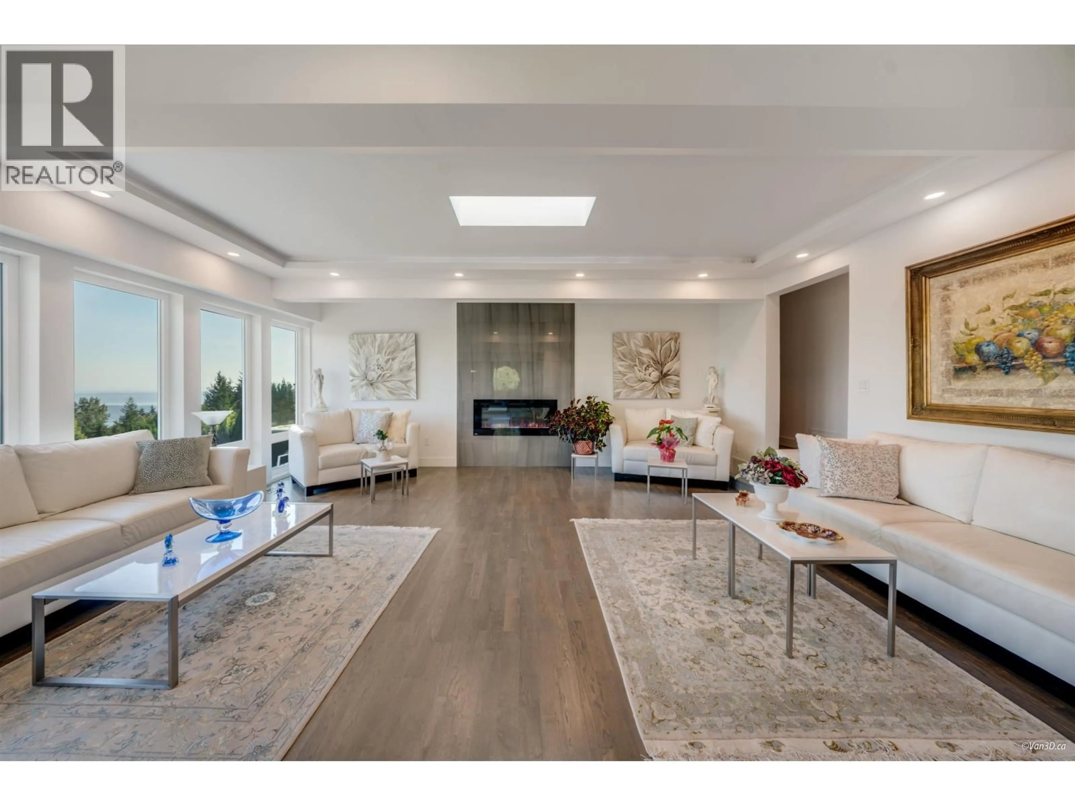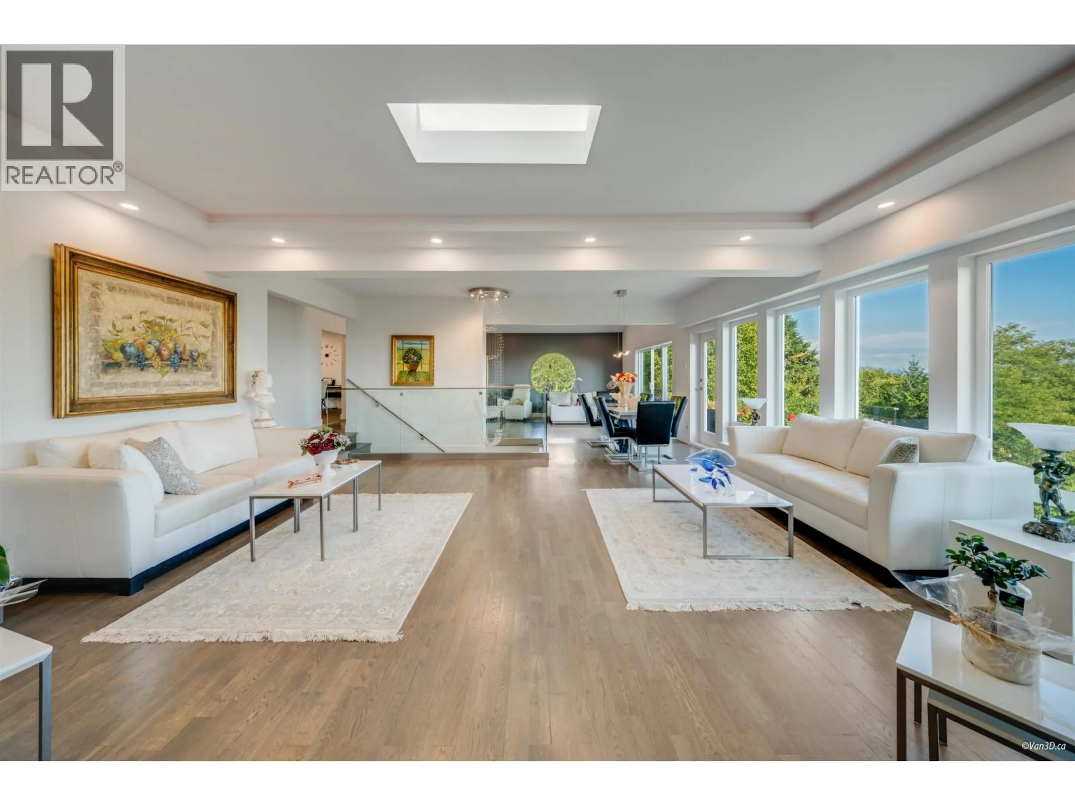1135 GROVELAND COURT, West Vancouver, British Columbia V7S1Z7
Contact us about this property
Highlights
Estimated valueThis is the price Wahi expects this property to sell for.
The calculation is powered by our Instant Home Value Estimate, which uses current market and property price trends to estimate your home’s value with a 90% accuracy rate.Not available
Price/Sqft$860/sqft
Monthly cost
Open Calculator
Description
British Properties Meticulously renovated luxury Residence with Breathtaking Ocean & City View , Perched atop a private 18580, SF property at the end of a tranquil cul-de-sac, this stunning view residence offers privacy, sophisticated living. Extensively renovated with modern architectural design, 4,645 SF of contemporary elegance. Exceptional Features & Layout: 6 Bedroom & 6 washroom. Expansive Open-Concept Living - Seamless flow through the living, dining, family, and kitchen areas. Soaring Vaulted Ceilings, Skylights & Large Windows , Flooding the home with natural light Gourmet Kitchen & walk-in pantry extensive cabinetry Potential Rental Suite, Ideal for guests or additional income. Private Setting, close to top rated schools. (id:39198)
Property Details
Interior
Features
Exterior
Parking
Garage spaces -
Garage type -
Total parking spaces 4
Property History
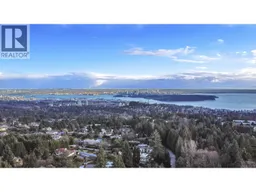 40
40