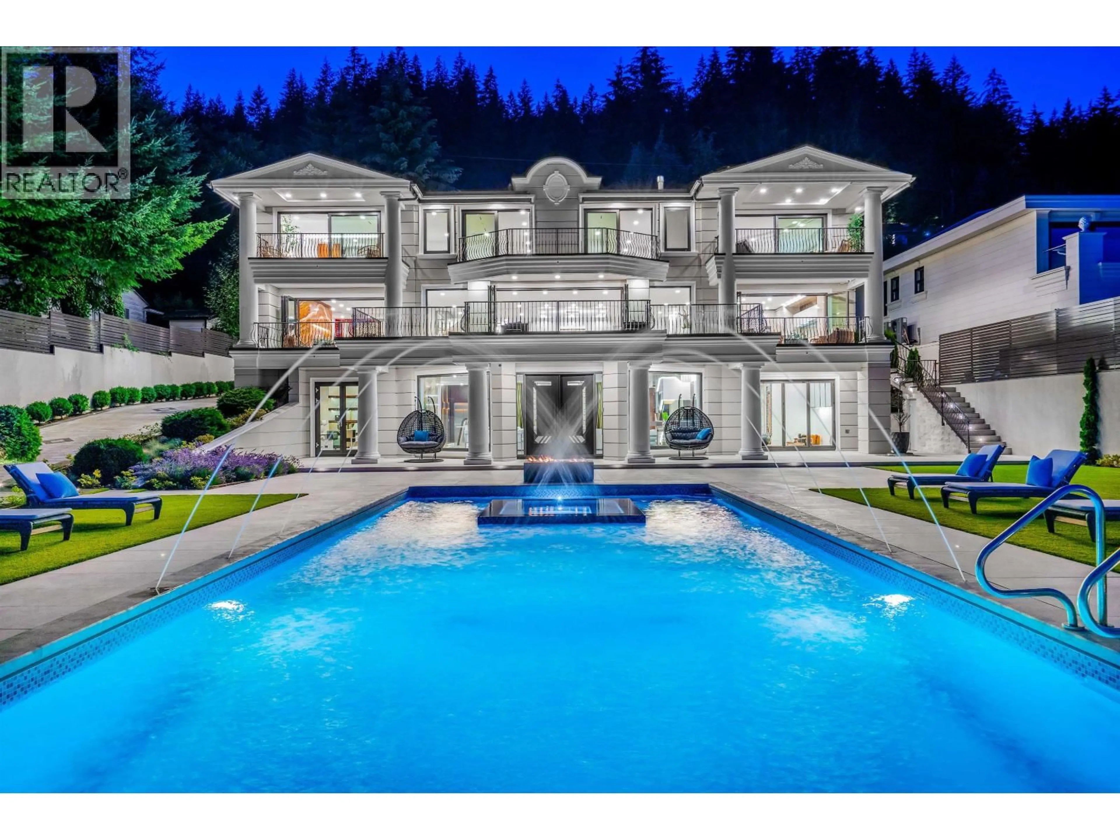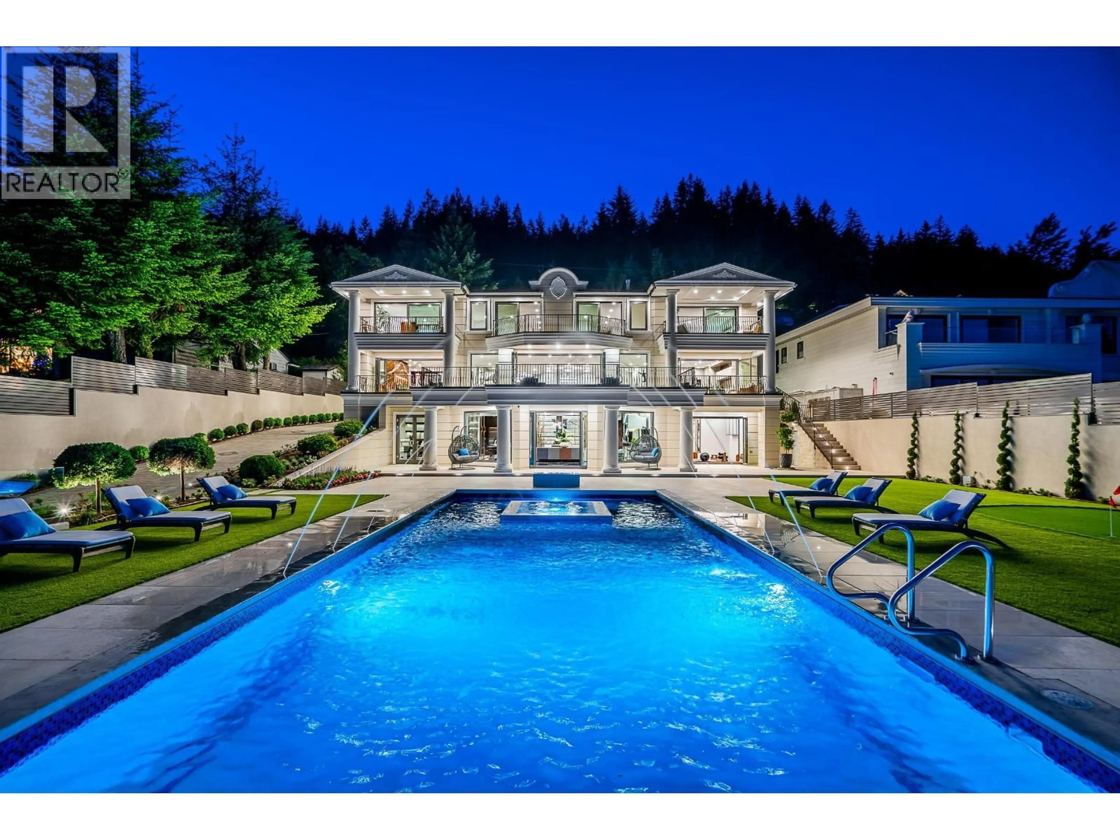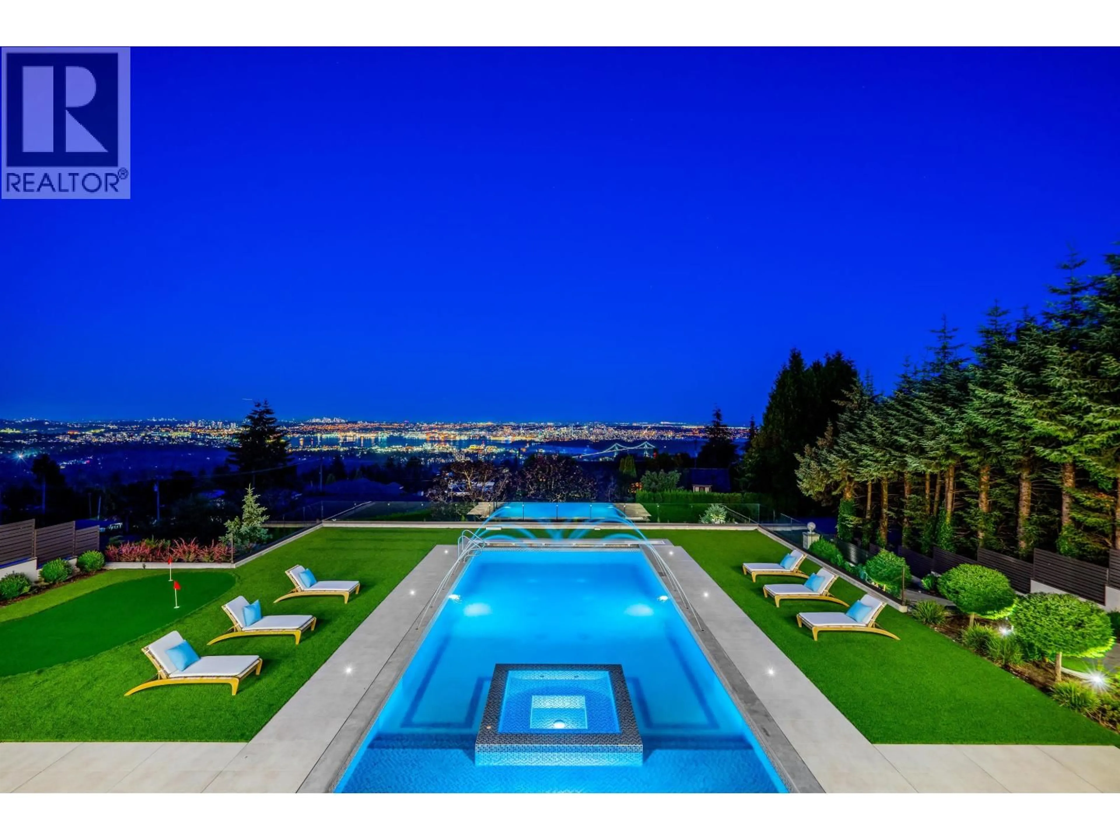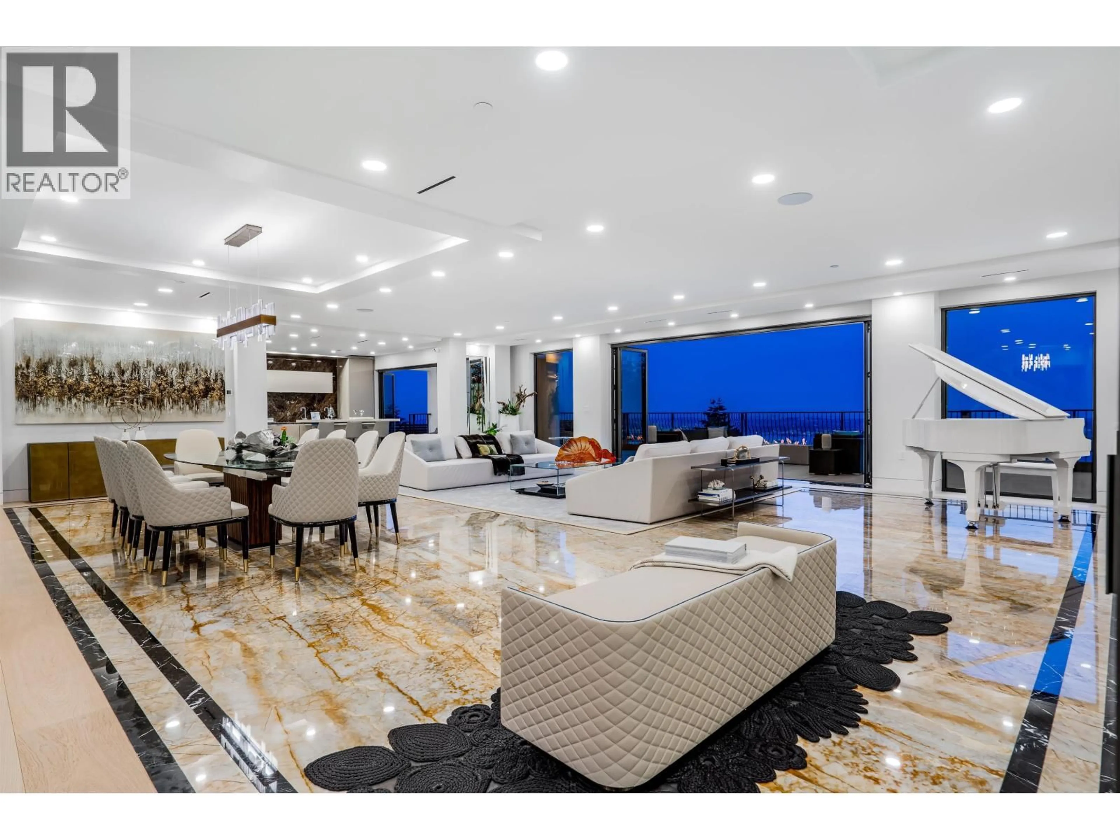1123 CRESTLINE ROAD, West Vancouver, British Columbia V7S2E3
Contact us about this property
Highlights
Estimated valueThis is the price Wahi expects this property to sell for.
The calculation is powered by our Instant Home Value Estimate, which uses current market and property price trends to estimate your home’s value with a 90% accuracy rate.Not available
Price/Sqft$1,726/sqft
Monthly cost
Open Calculator
Description
Chateau Crestline is a European inspired luxury residence situated on a .52 acre property in West Vancouver´s most exclusive British Properties enclave providing spectacular views of the ocean, Stanley Park and downtown skyline. Experience approx. 10,000 sf of luxurious living space providing a sophisticated lifestyle that combines timeless Italian sophistication and modern elements that blend seamlessly to create an international masterpiece. Features include Italian marble floors, Fendi kitchen, a private elevator, Control 4 automation, home theatre, an entertainment lounge with wet bar, 600 bottle wine display, private office, yoga studio w-spa and heated driveway. Designed by world famous Marque Thomson, built by award winning Homes by Valentino and interior furnishings by BFJ Design. (id:39198)
Property Details
Interior
Features
Exterior
Features
Parking
Garage spaces -
Garage type -
Total parking spaces 8
Property History
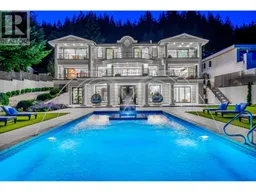 40
40
