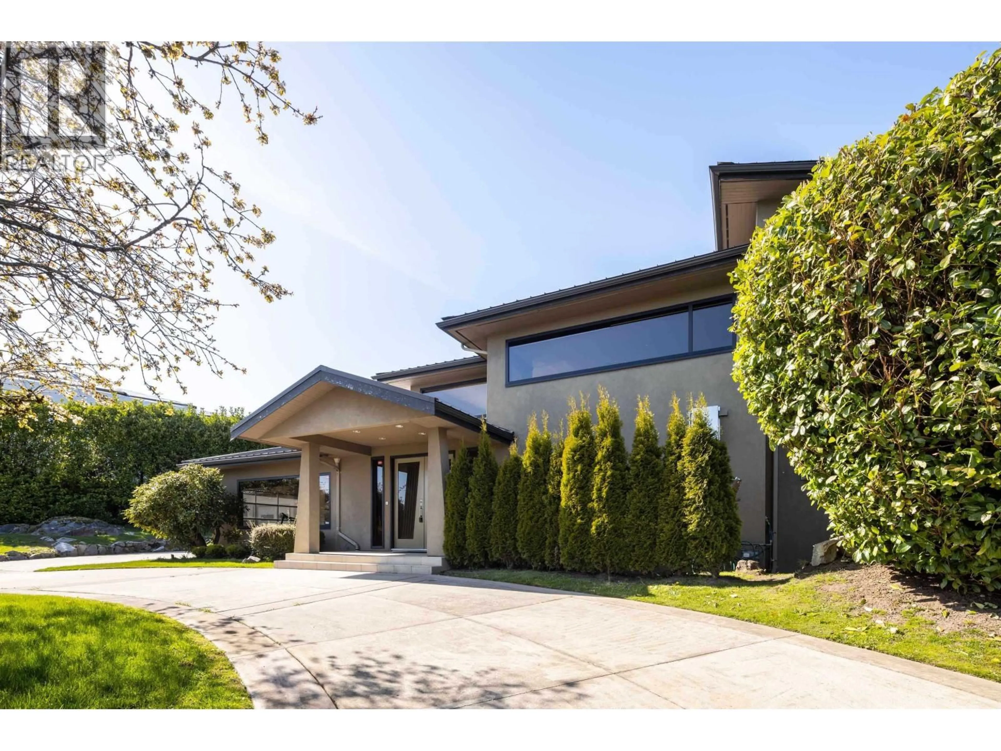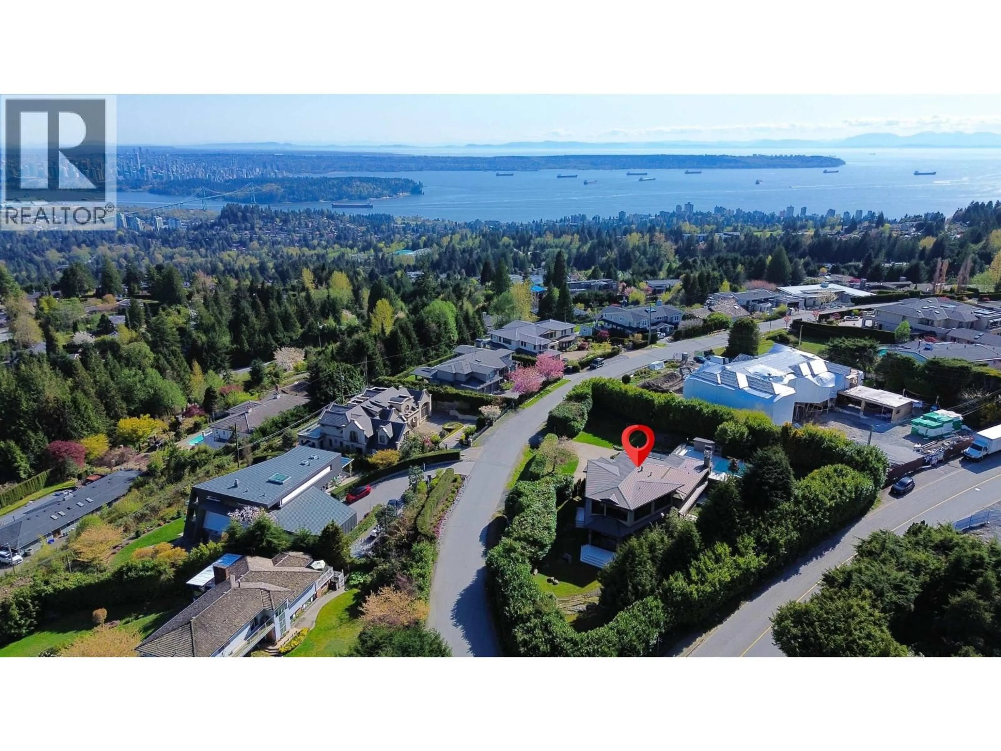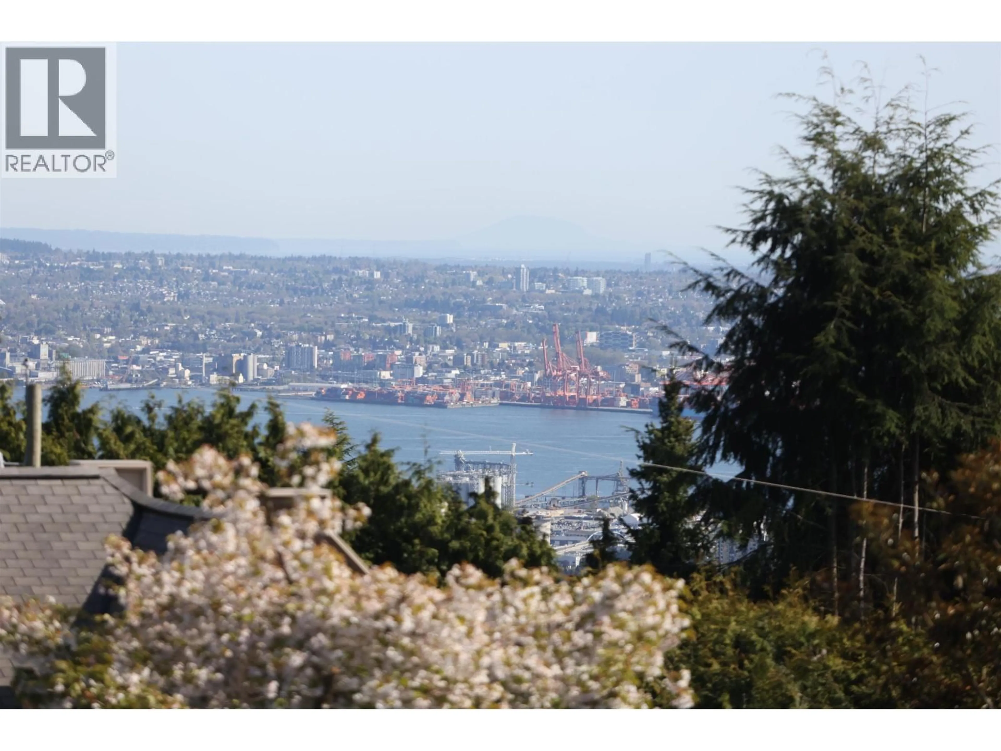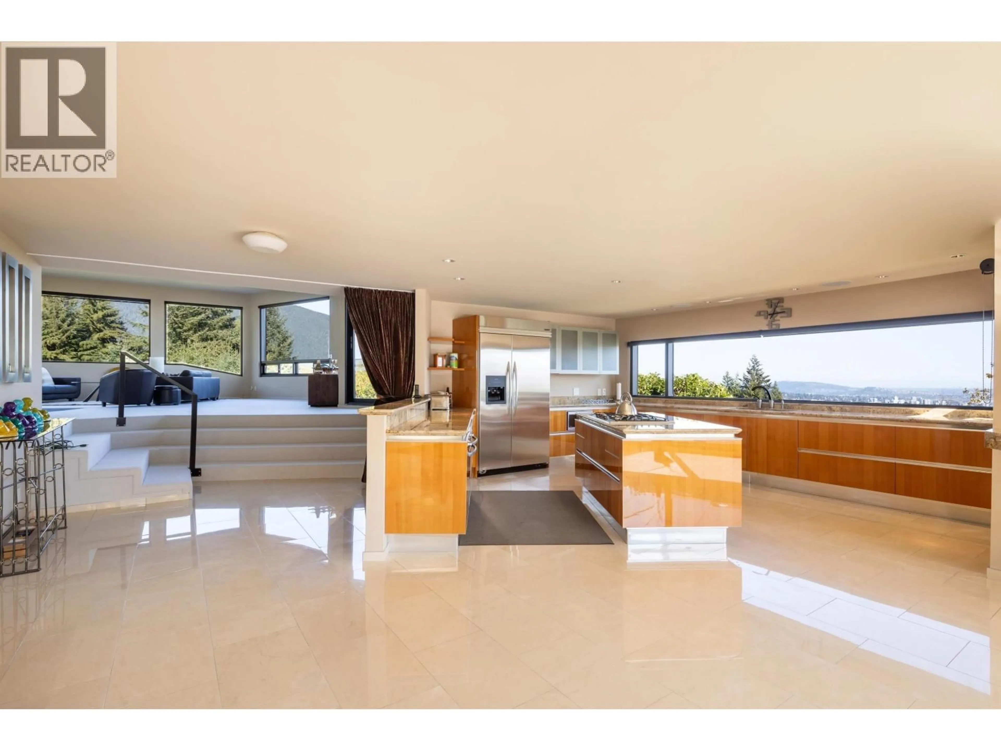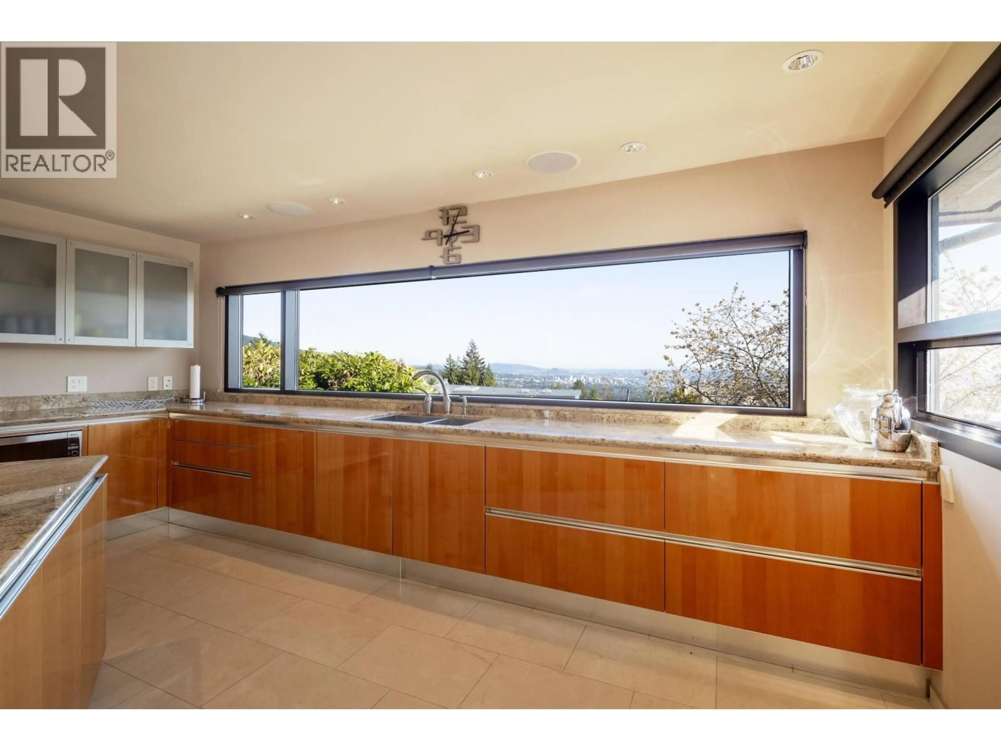1109 HILLSIDE ROAD, West Vancouver, British Columbia V7S2G3
Contact us about this property
Highlights
Estimated valueThis is the price Wahi expects this property to sell for.
The calculation is powered by our Instant Home Value Estimate, which uses current market and property price trends to estimate your home’s value with a 90% accuracy rate.Not available
Price/Sqft$703/sqft
Monthly cost
Open Calculator
Description
Open house Sunday Feb.8,12-3PM.This Quality Elegant home is one of the kind! South Facing, over 1/2 acre Level-Lot with circular driveway. Enjoy the sweeping views from the living/dining rooms & kitchen in grand Upper level. Step out from Family room to enjoy the Saline outdoor pool. Jacuzzi with waterfall. BBQ area with outdoor dining area. Quality Snaidero kitchen cabinets. Top of the Line Appliances. Functional spacious 4 Bedrooms & guest room on Main level. Big parties can be hosted at lower level with Home Theatre with 80" screen. Built-in speakers with Ipod capability. 500 bottles wine cellar. This is the great family home built to the highest of standards. (id:39198)
Property Details
Interior
Features
Exterior
Parking
Garage spaces -
Garage type -
Total parking spaces 3
Property History
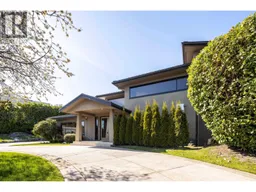 26
26
