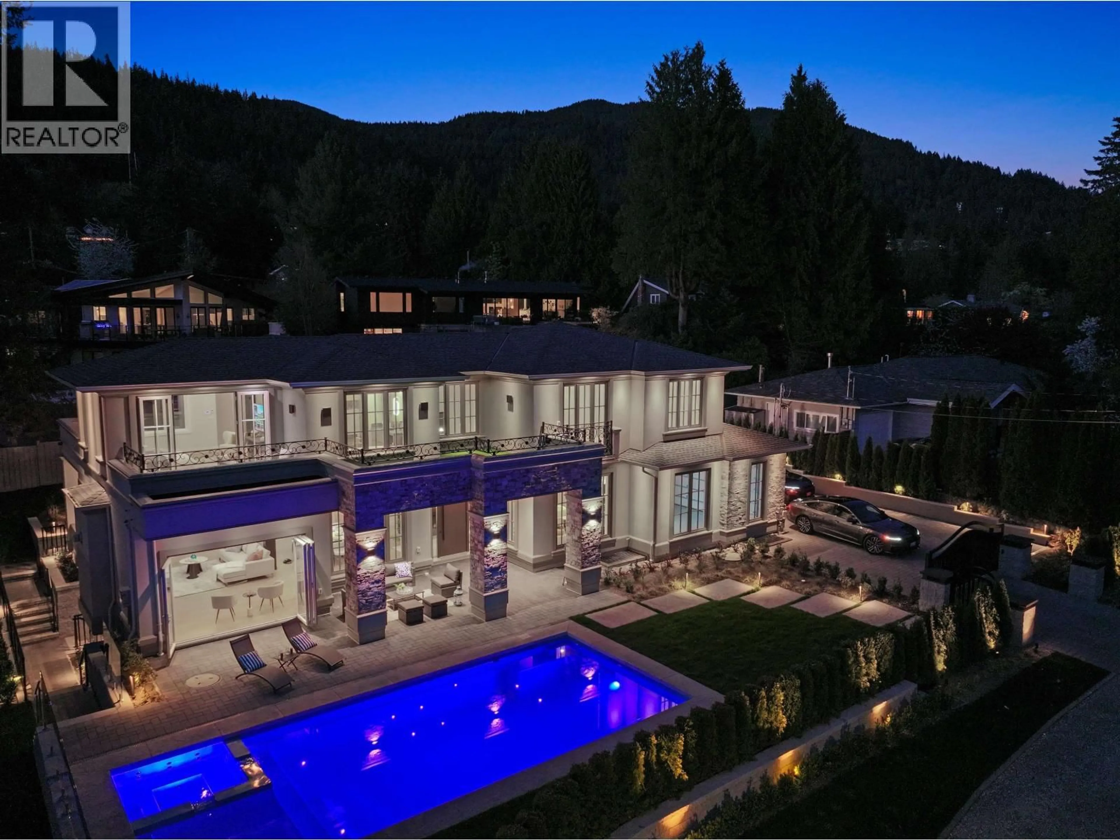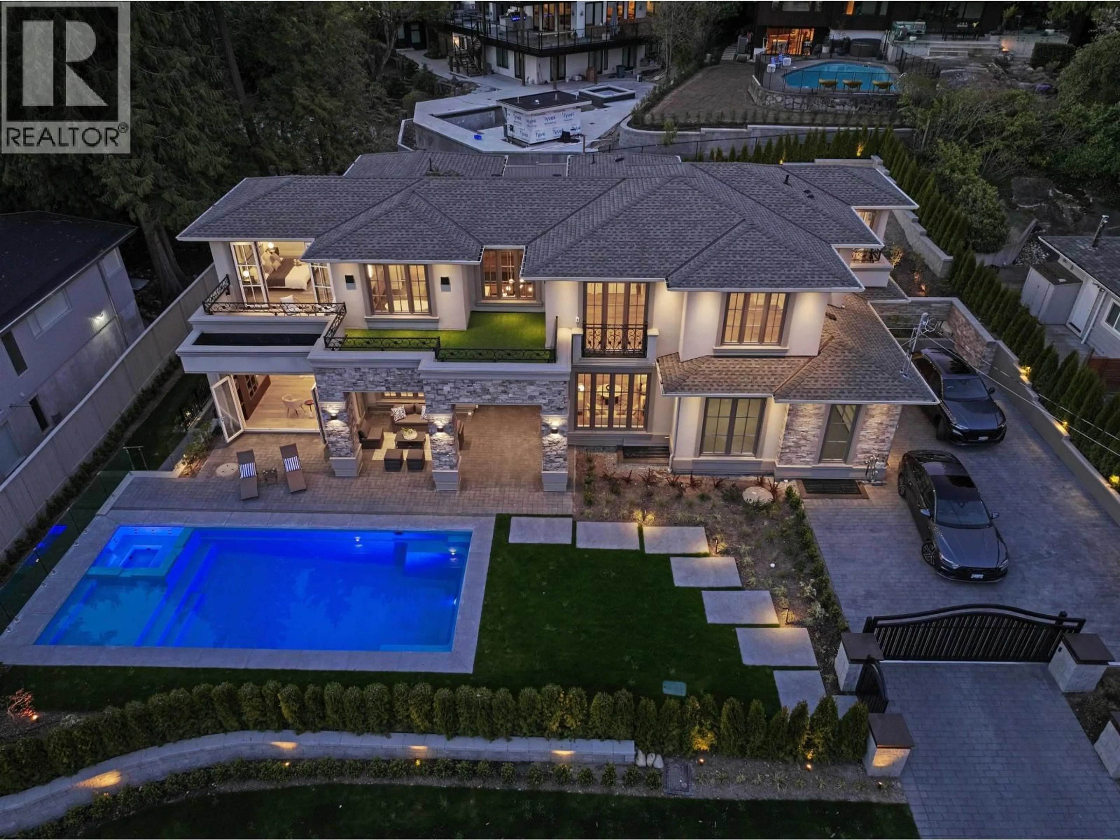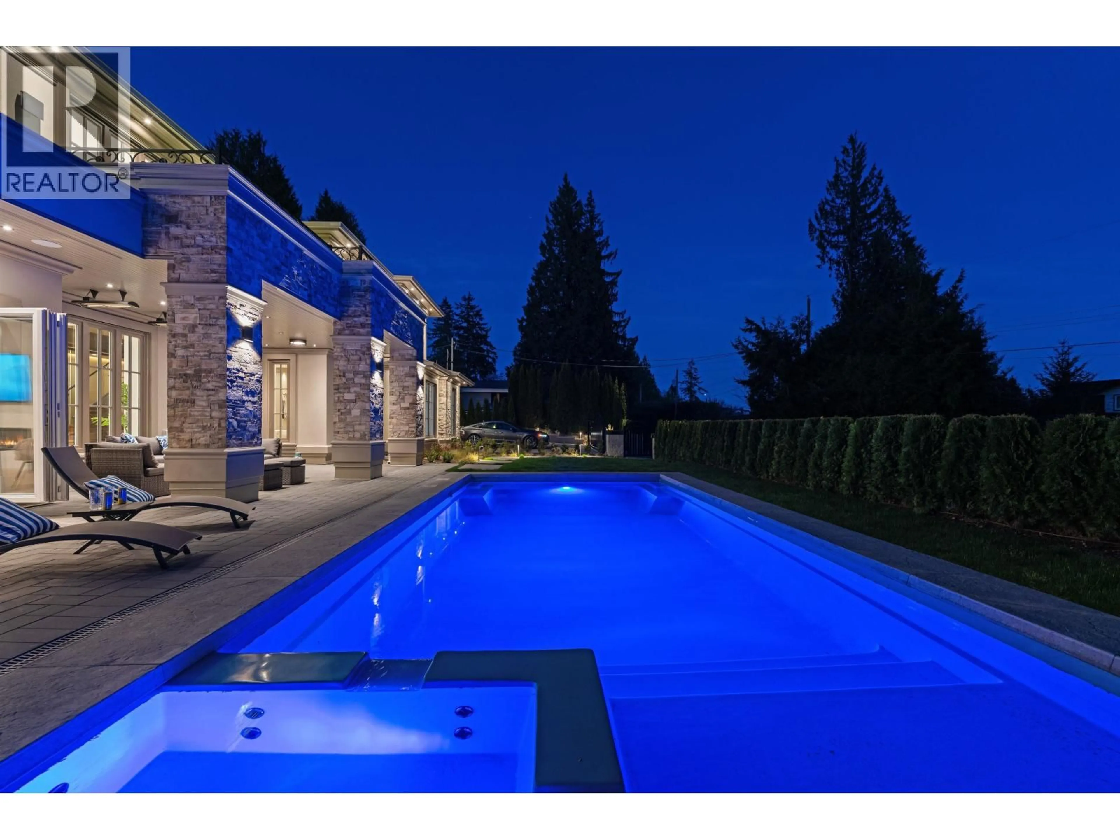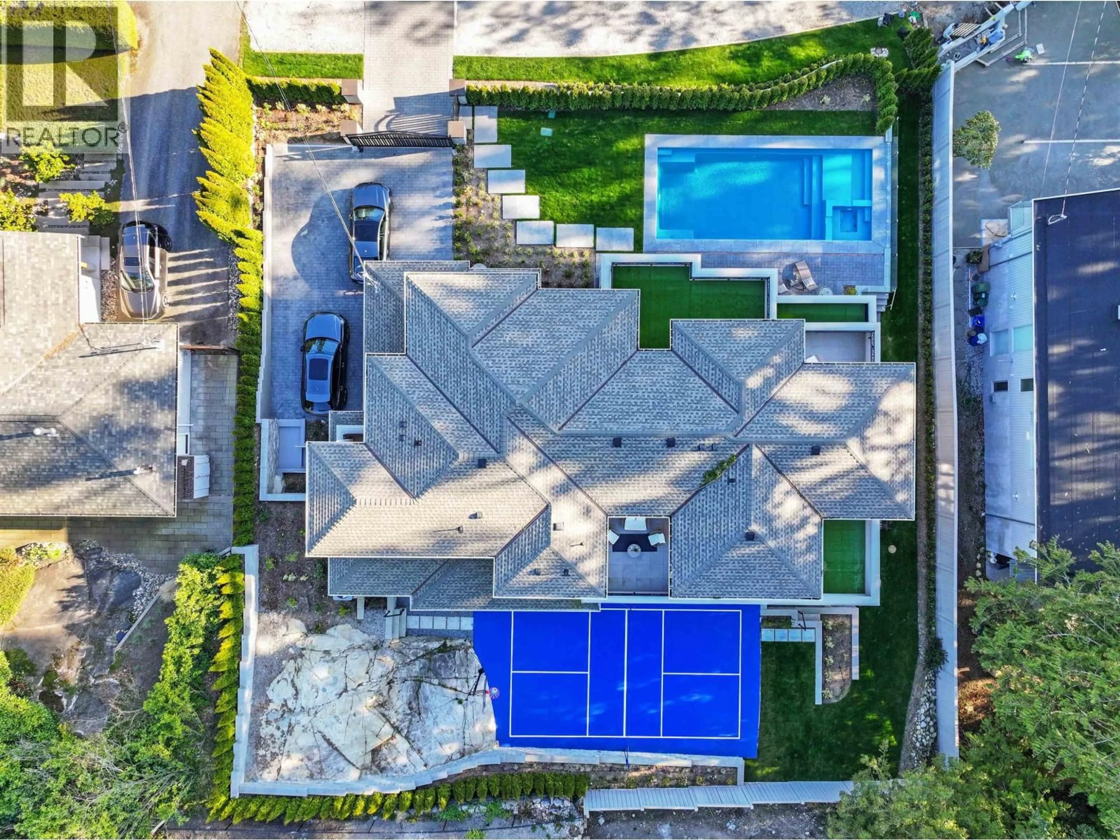4141 BURKEHILL ROAD, West Vancouver, British Columbia V7V3M6
Contact us about this property
Highlights
Estimated valueThis is the price Wahi expects this property to sell for.
The calculation is powered by our Instant Home Value Estimate, which uses current market and property price trends to estimate your home’s value with a 90% accuracy rate.Not available
Price/Sqft$1,220/sqft
Monthly cost
Open Calculator
Description
Welcome to 4141 Burkehill Rd - over 6,500 sq.ft of luxury living, newly built by award-winning @Archia Development. This exceptional residence offers a seamless blend of comfort, elegance, and timeless design. This meticulously crafted home offers 4 spacious bedrooms and 4 bathrooms upstairs, a guest suite and large office on the main, and a bonus legal suite downstairs. The chef's kitchen is a culinary masterpiece, featuring high-end appliances, custom cabinetry, and a spacious island. Highlights include a private elevator, open-concept layout, outdoor pool, work kitchen, tennis court, home theatre, wine cellar, wet bar, high ceilings, and top-tier finishes. More than just a home - it´s the epitome of West Vancouver living. (id:39198)
Property Details
Interior
Features
Exterior
Features
Property History
 38
38




