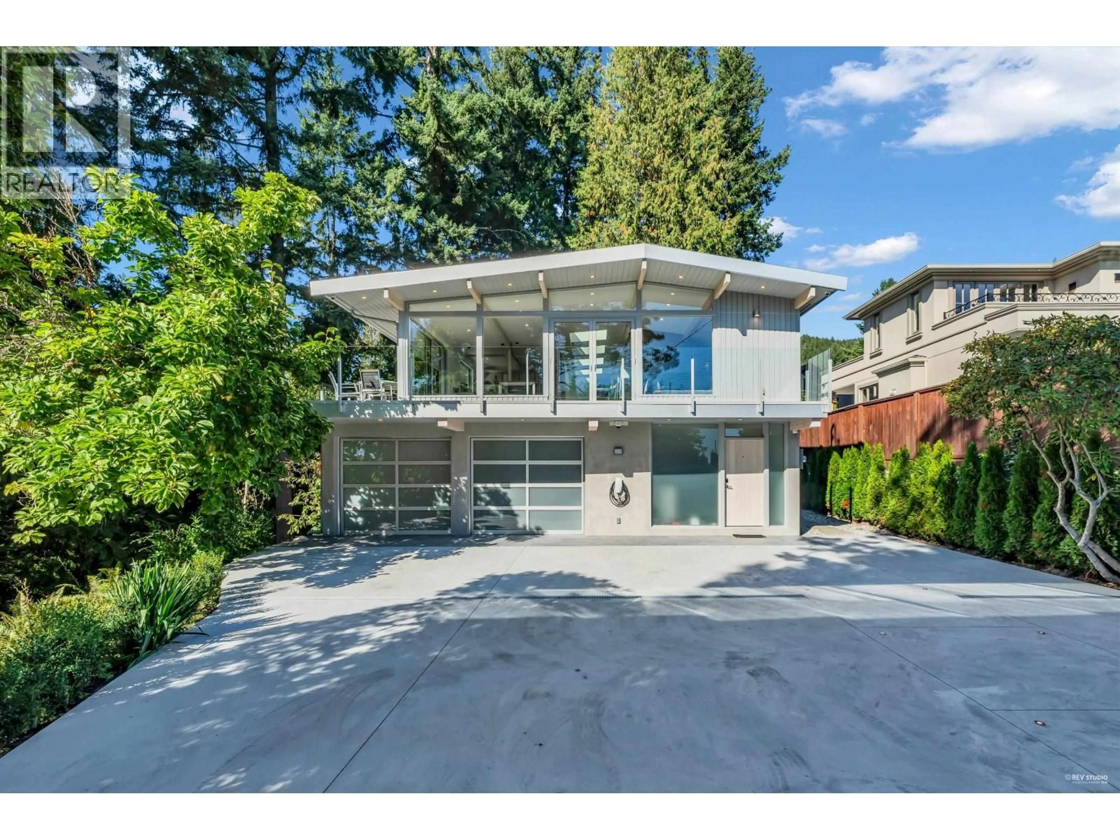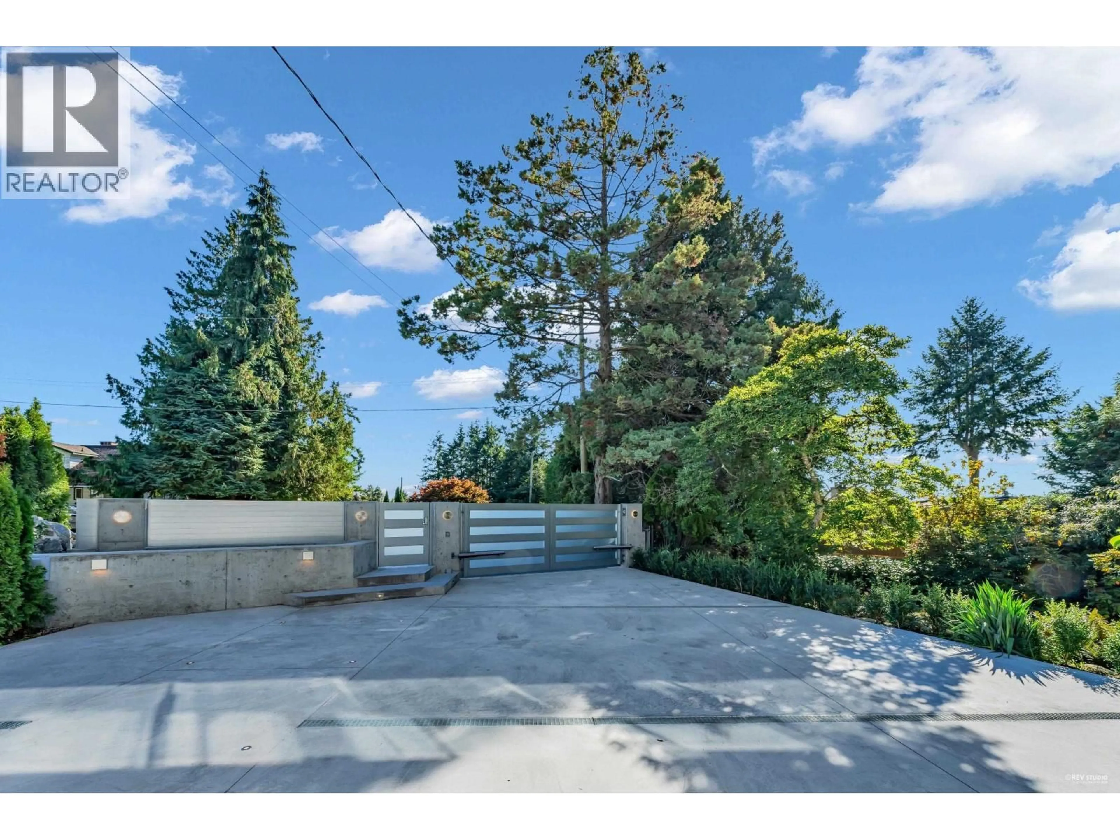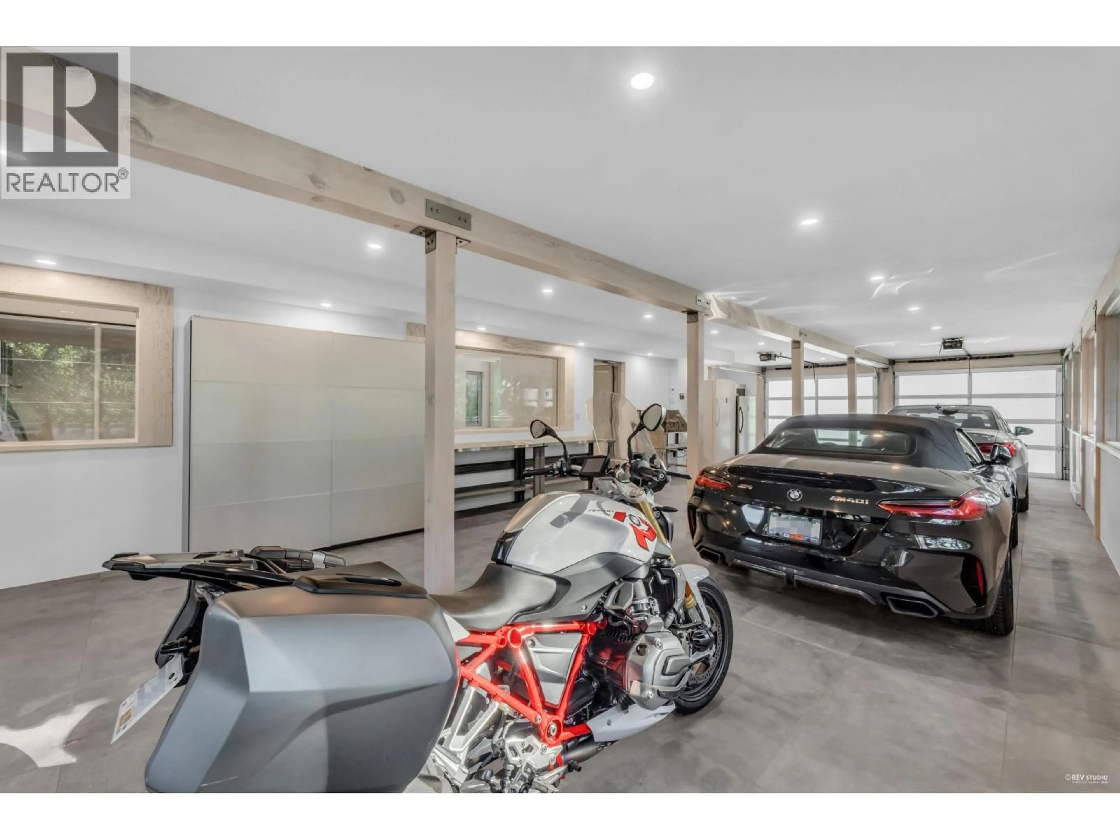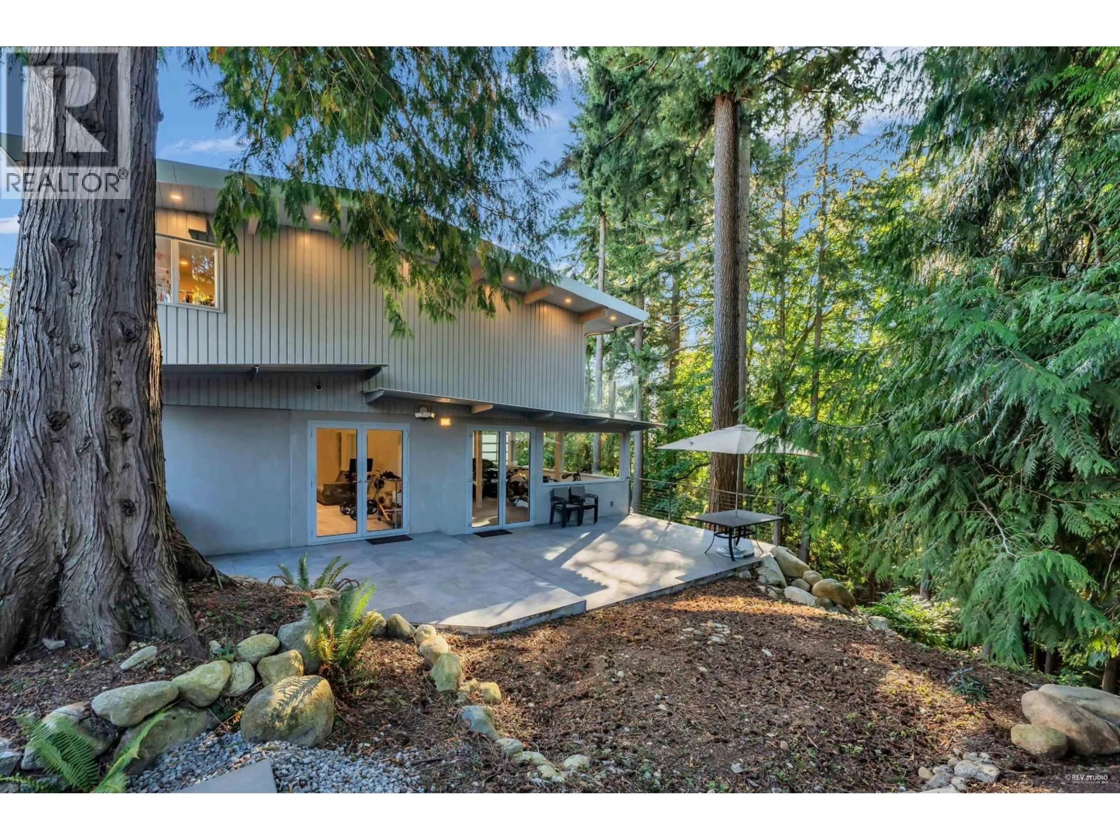4138 BURKEHILL ROAD, West Vancouver, British Columbia V7V3M4
Contact us about this property
Highlights
Estimated valueThis is the price Wahi expects this property to sell for.
The calculation is powered by our Instant Home Value Estimate, which uses current market and property price trends to estimate your home’s value with a 90% accuracy rate.Not available
Price/Sqft$1,142/sqft
Monthly cost
Open Calculator
Description
This striking West Coast modern residence perfectly combines architectural elegance with natural serenity and view of the ocean. Inside, the open-concept layout is bright and airy. Soaring ceilings and exposed beams add character and volume. Floor-to-ceiling windows invite natural light and frame lush greenery. The uncluttered living and dining areas extend seamlessly to a sunlit balcony, perfect for entertaining or relaxing in complete privacy. A sleek, minimalist kitchen features premium Miele appliances, custom cabinetry and abundant workspace. The lower level offers a spacious, flexible area with endless possibilities, ideal as a private gym, additional bedrooms or customized to suit family´s lifestyle needs. The uniquely designed garage ideal for collectors or design enthusiasts. This home offers a rare balance of sophistication and calm, making every day feel like a retreat in nature. (id:39198)
Property Details
Interior
Features
Exterior
Parking
Garage spaces -
Garage type -
Total parking spaces 10
Property History
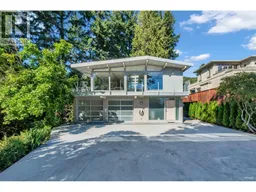 40
40
