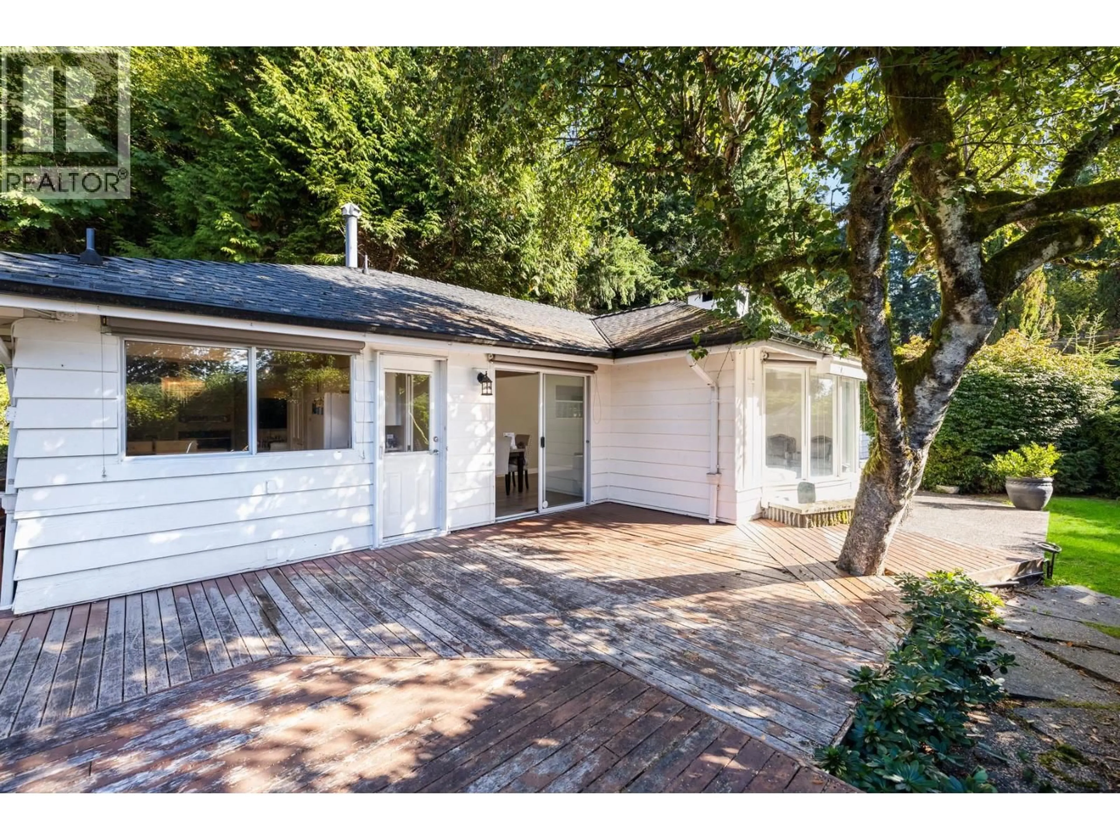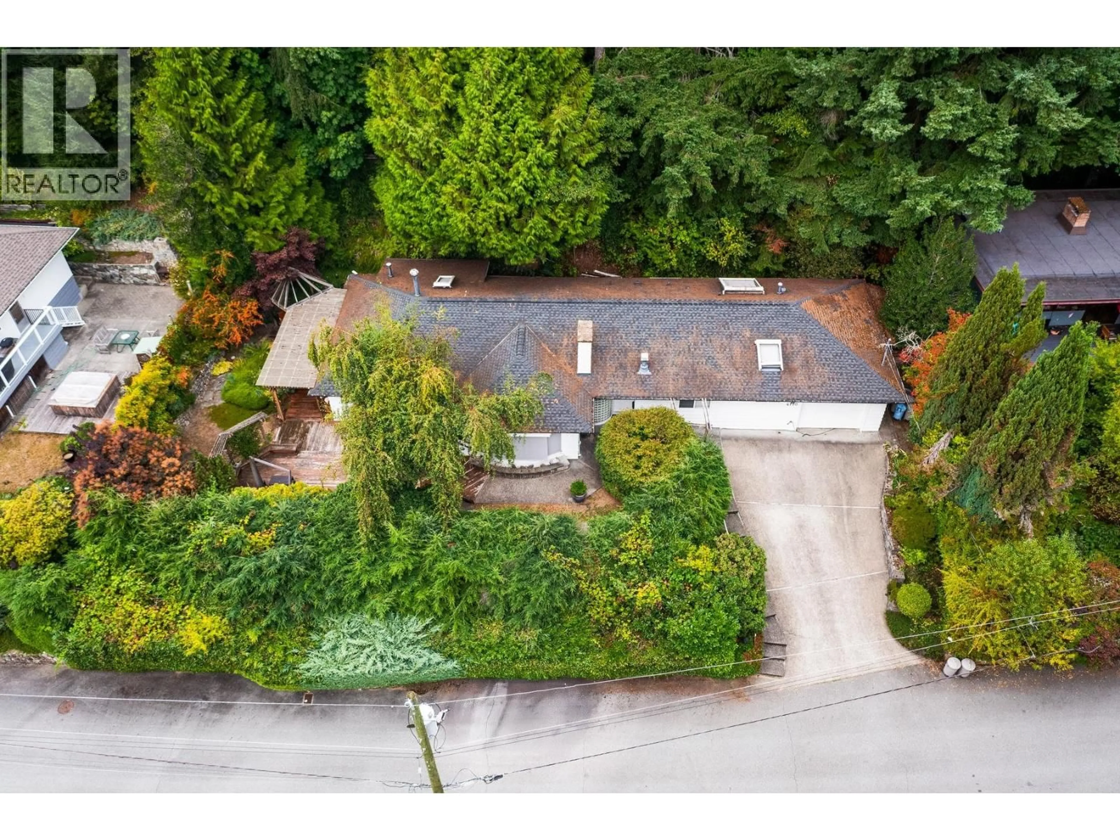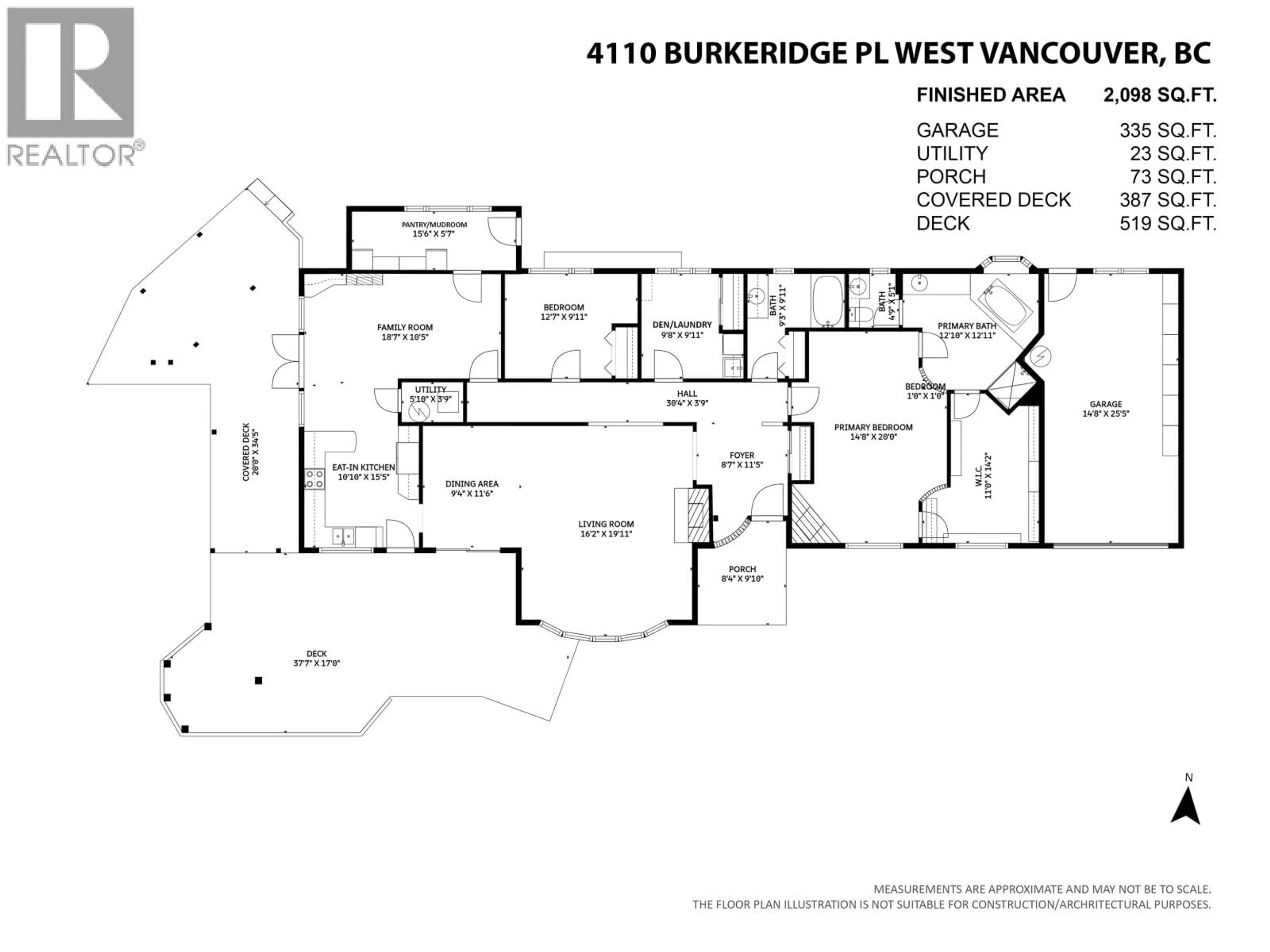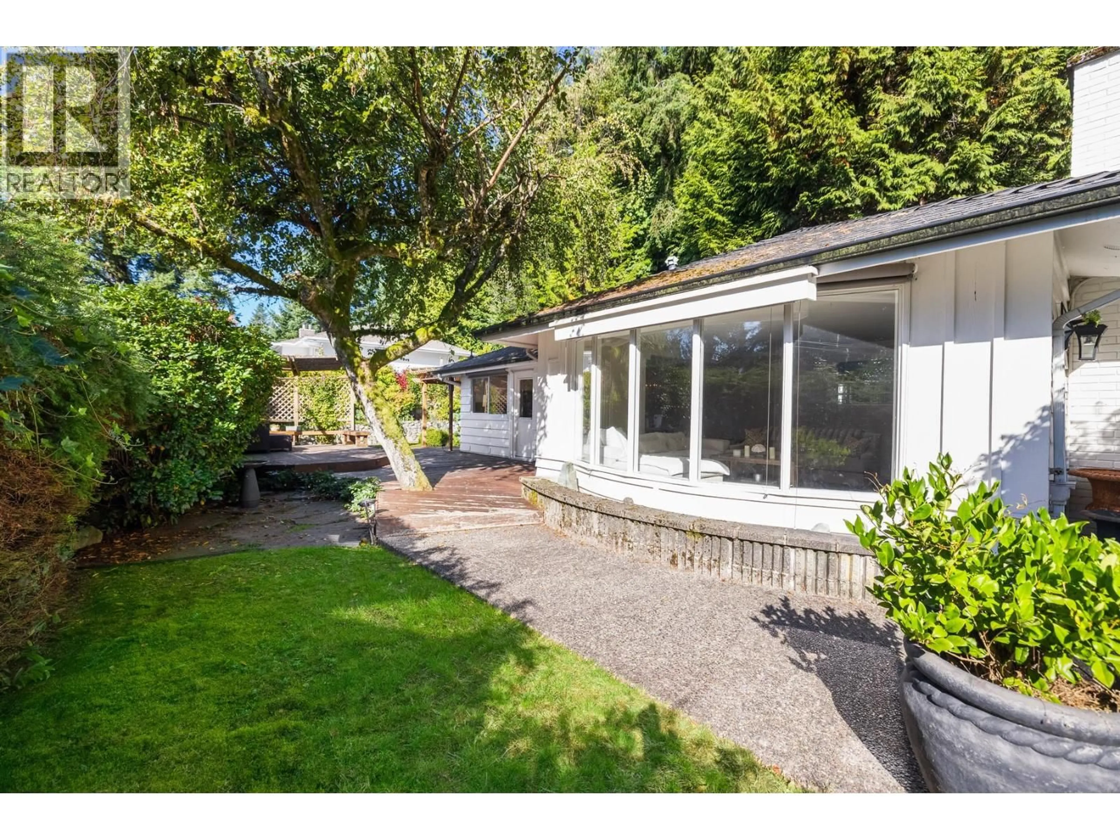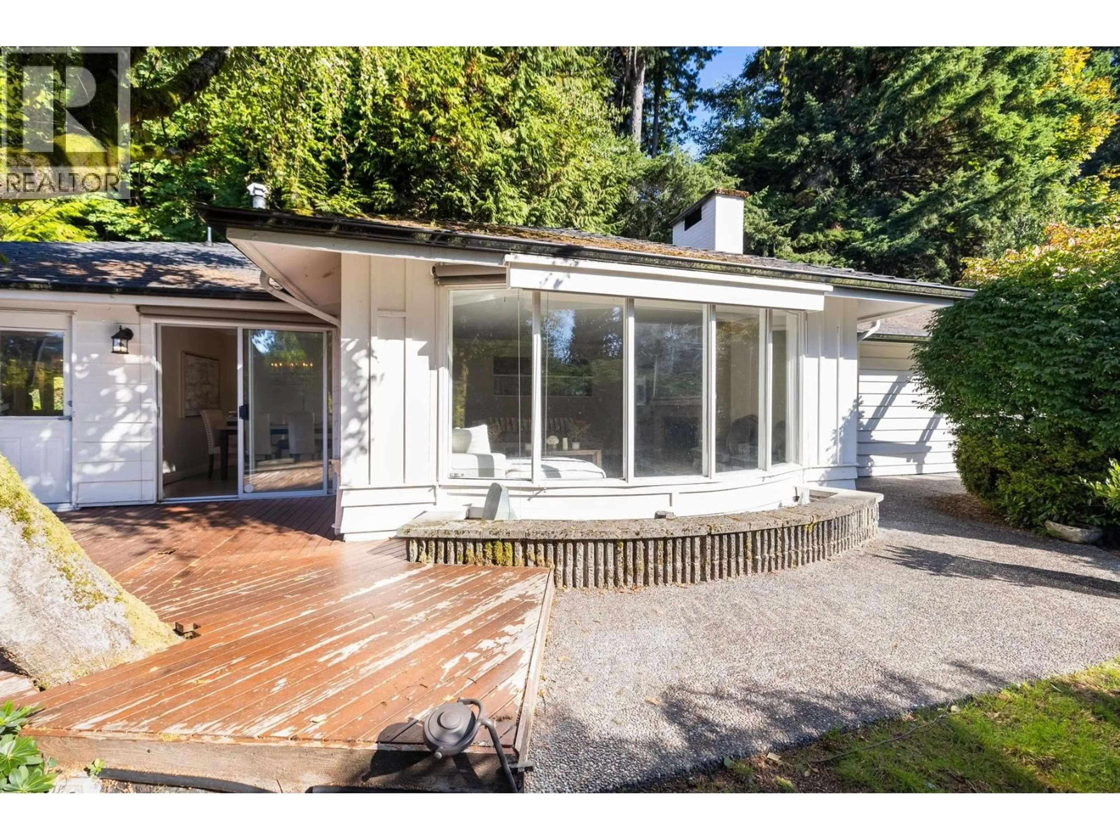4110 BURKERIDGE PLACE, West Vancouver, British Columbia V7V3M9
Contact us about this property
Highlights
Estimated valueThis is the price Wahi expects this property to sell for.
The calculation is powered by our Instant Home Value Estimate, which uses current market and property price trends to estimate your home’s value with a 90% accuracy rate.Not available
Price/Sqft$953/sqft
Monthly cost
Open Calculator
Description
Unlock the potential of this oversized 16,700+ square ft lot in the heart of sought-after Bayridge. This quaint 3 bedroom rancher presents a rare chance to secure a prime piece of real estate-ideal for downsizers, small families, or savvy investors looking to hold, rent, or build. Enjoy the property´s coveted southwest exposure, offering abundant natural light and exceptional privacy. The existing home provides a solid foundation to renovate and personalize, or take full advantage of the lot´s size and zoning to build your dream home-larger and higher to capture beautiful water views. Walkable to tennis courts, baseball fields, a playground, Cypress Park Elementary, beaches and the famed local cafe, Isetta, it is located within the prestigious West Bay Elementary and Rockridge Secondary school catchments. This is a unique opportunity to invest in a quiet, family-friendly neighbourhood! Open house Sun, Jan 18, 2-3:30pm. (id:39198)
Property Details
Interior
Features
Exterior
Parking
Garage spaces -
Garage type -
Total parking spaces 3
Property History
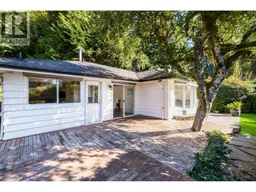 38
38
