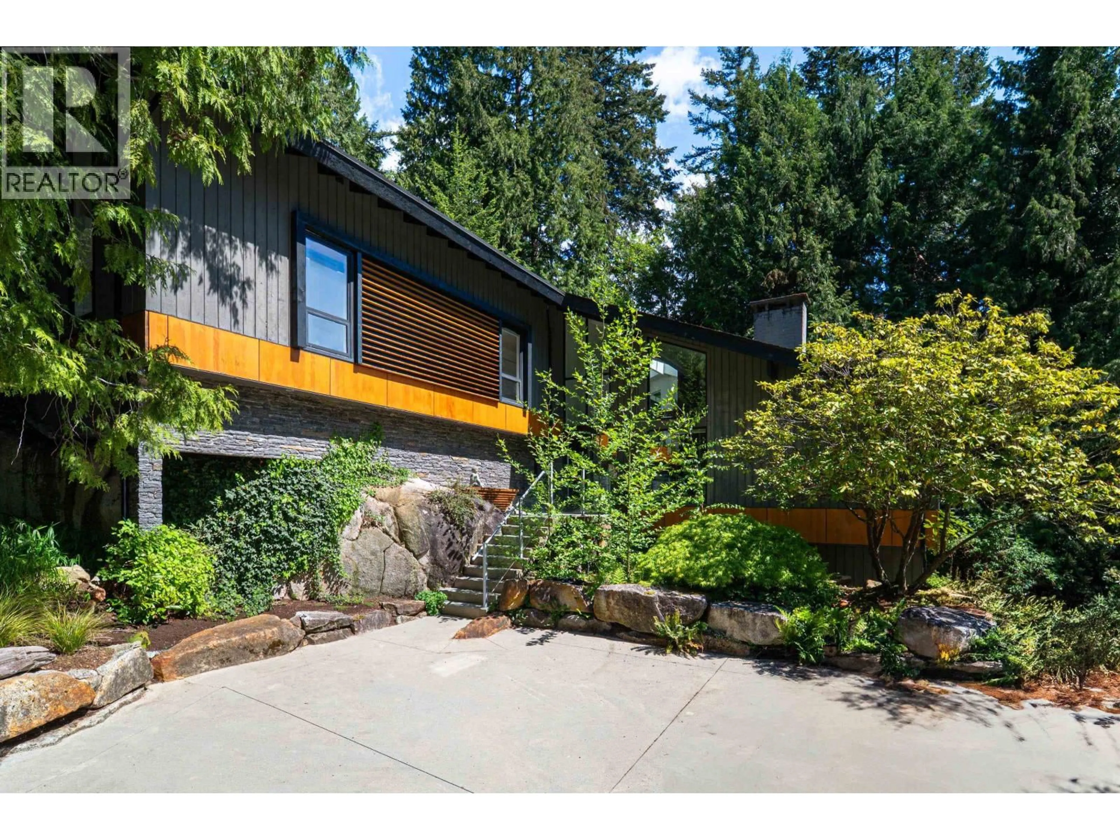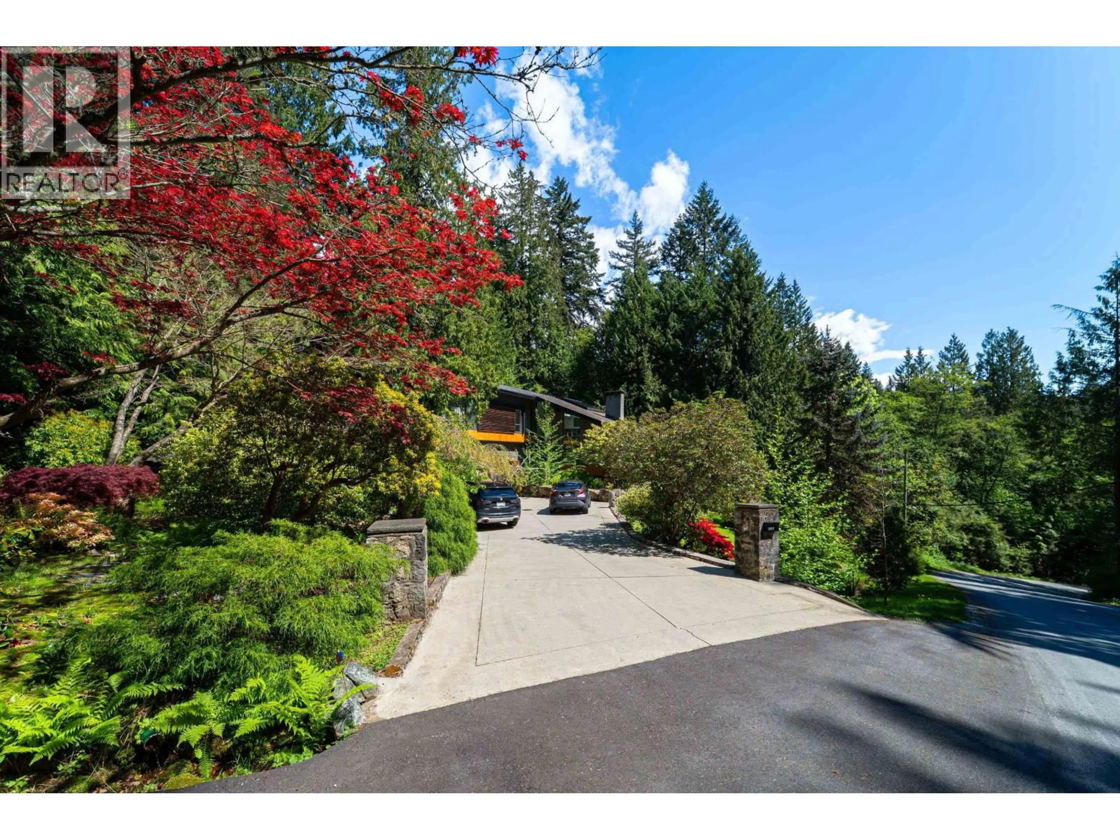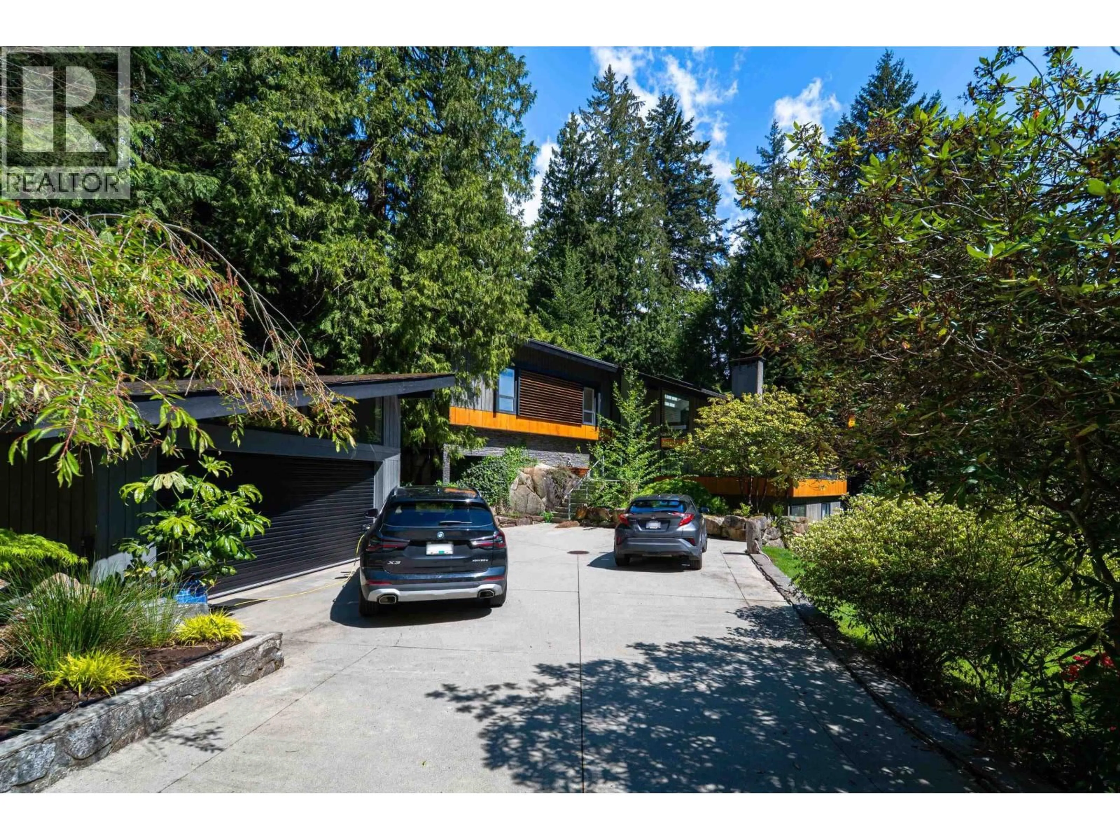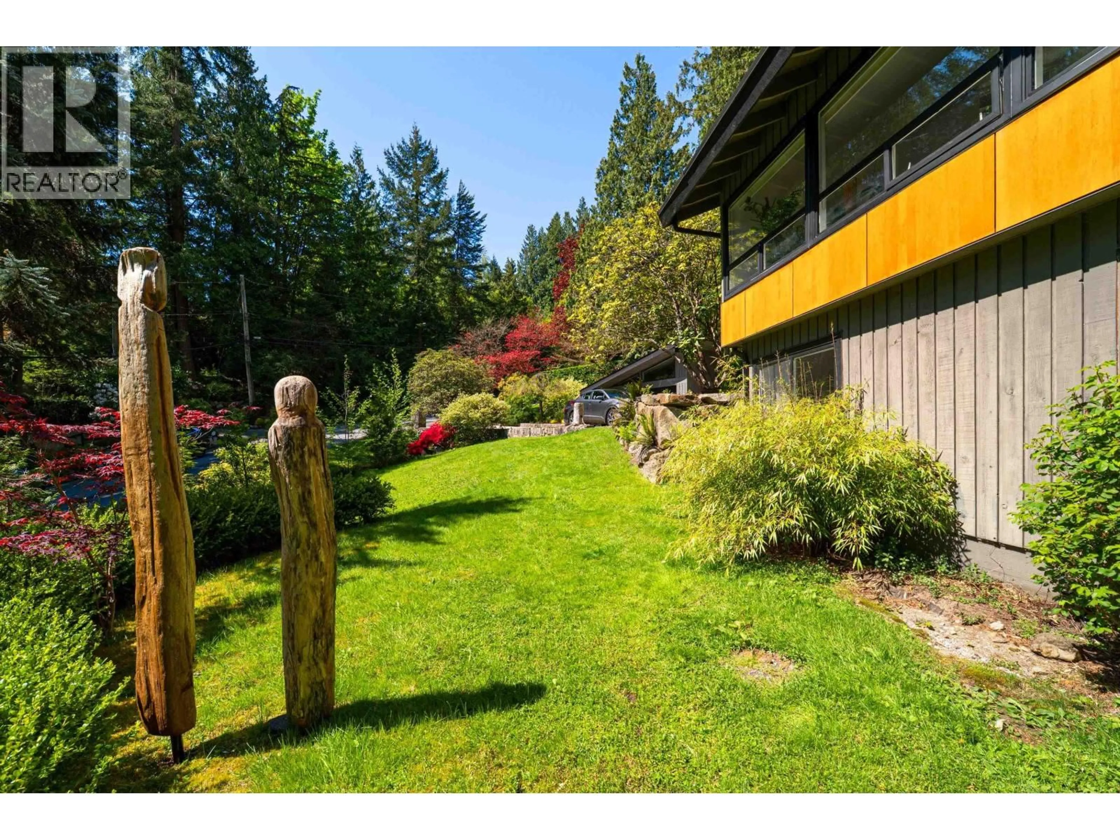3985 BAYRIDGE AVENUE, West Vancouver, British Columbia V7V3J6
Contact us about this property
Highlights
Estimated valueThis is the price Wahi expects this property to sell for.
The calculation is powered by our Instant Home Value Estimate, which uses current market and property price trends to estimate your home’s value with a 90% accuracy rate.Not available
Price/Sqft$1,209/sqft
Monthly cost
Open Calculator
Description
This resort-like contemporary home, extensively renovated and redesigned in 2012 by David Christopher of FX40 Building Design. Situated on a 20,000 s.f. lot, A seamless fusion of modern elegance and natural beauty, this open-concept retreat offers breathtaking views from every room-framing a gentle waterfall and towering trees like living art. Surrounded by a Japanese-inspired garden, the property feels tranquil and private, yet is just minutes from Dundarave Village and top-tier amenities. The flat, accessible driveway leads to expansive, light-filled interiors with sleek finishes and fluid indoor-outdoor flow, looking over a beautiful creek. This is more than a home-it´s a timeless lifestyle. OPEN HOUSE : Saturday, JANUARY 31, between 2:00 - 3:30 (id:39198)
Property Details
Interior
Features
Exterior
Parking
Garage spaces -
Garage type -
Total parking spaces 5
Property History
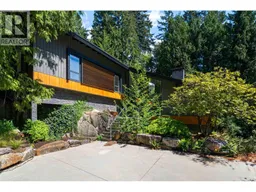 33
33
