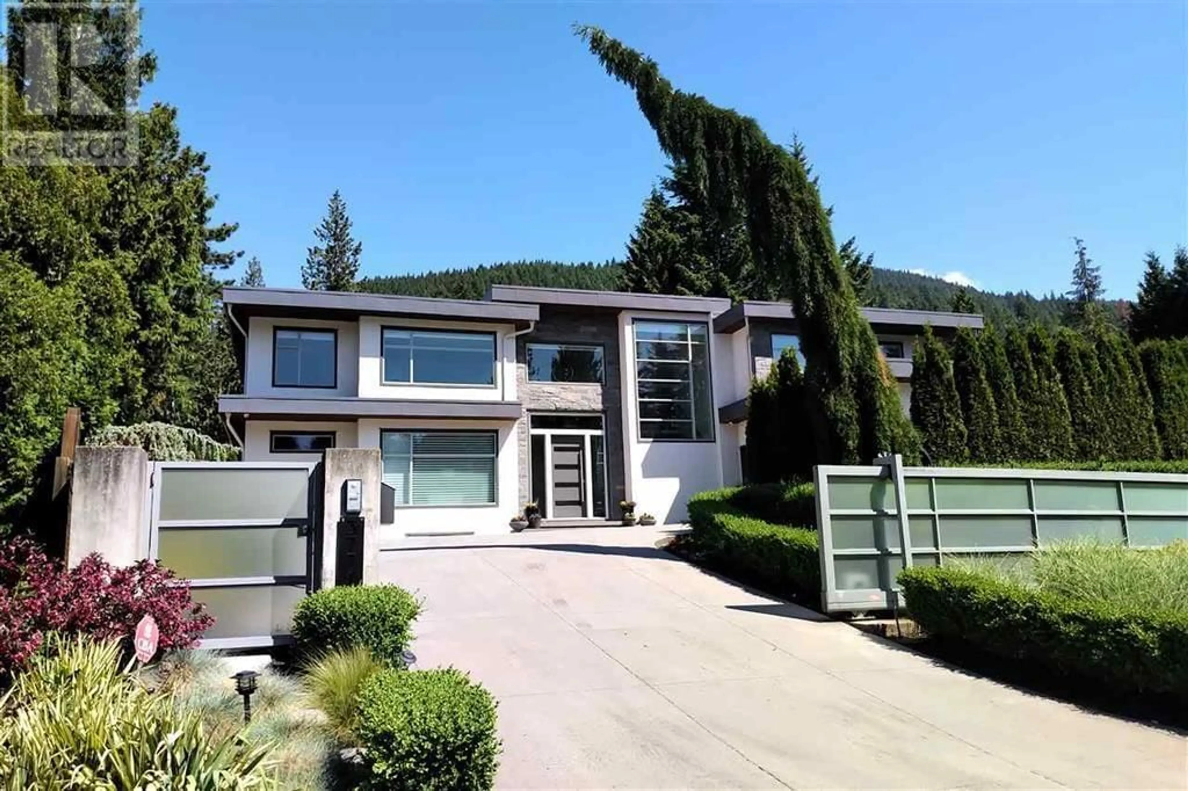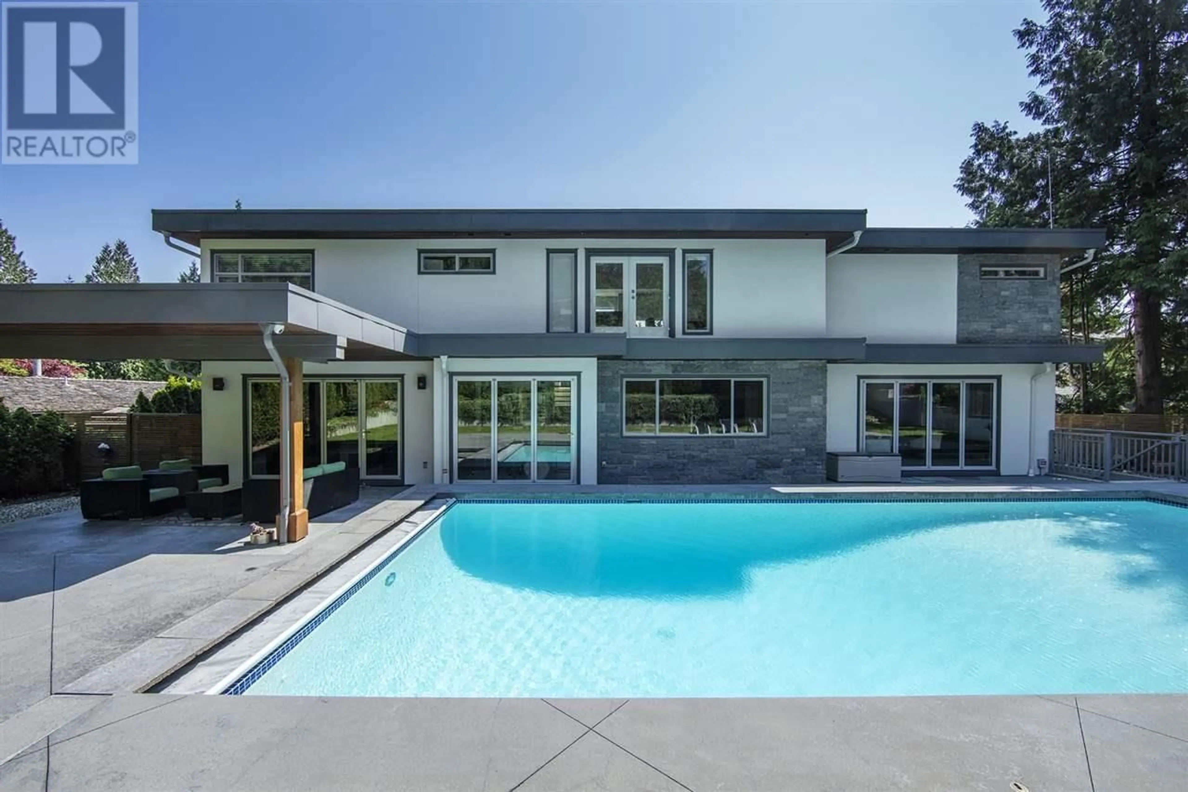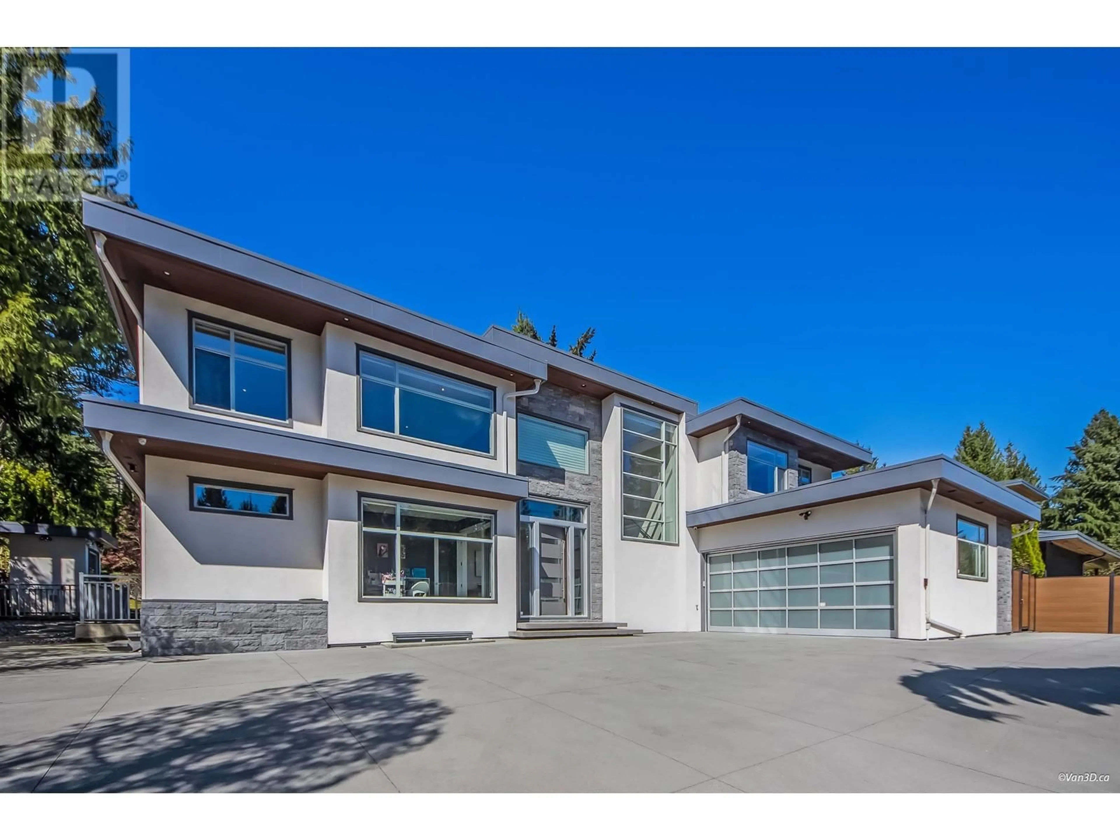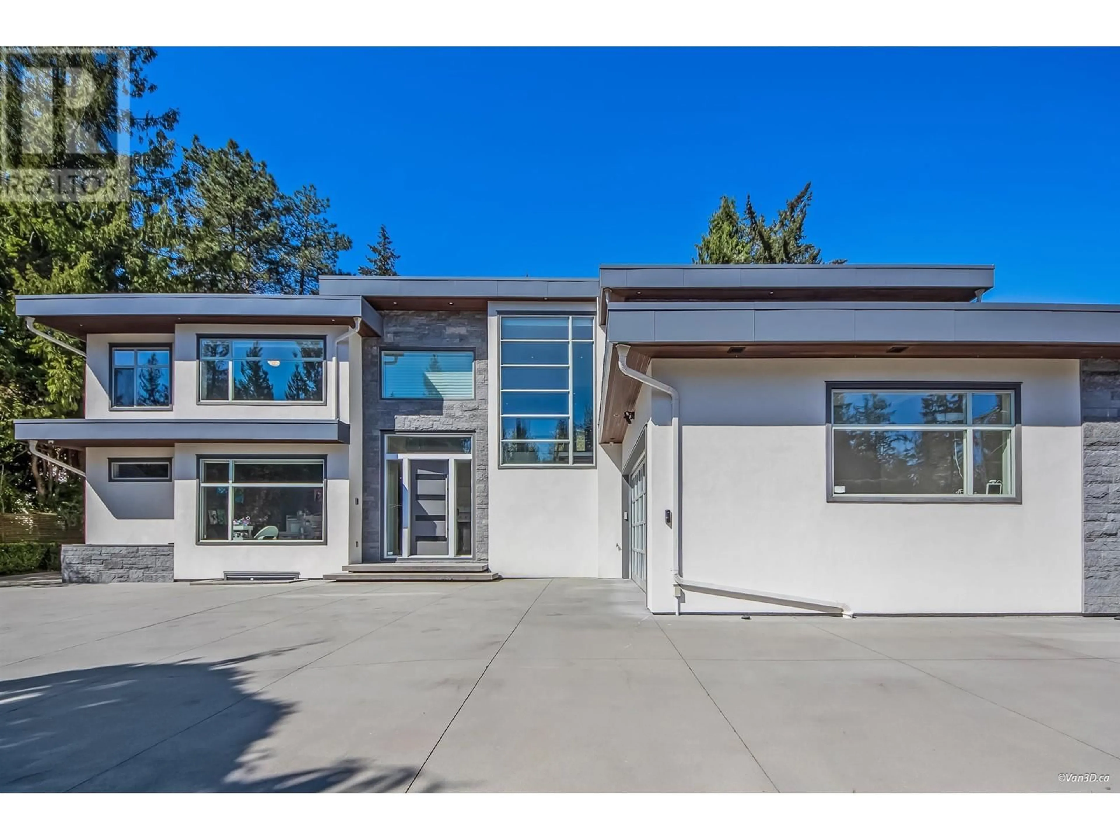3771 SOUTHRIDGE AVENUE, West Vancouver, British Columbia V7V3H9
Contact us about this property
Highlights
Estimated valueThis is the price Wahi expects this property to sell for.
The calculation is powered by our Instant Home Value Estimate, which uses current market and property price trends to estimate your home’s value with a 90% accuracy rate.Not available
Price/Sqft$896/sqft
Monthly cost
Open Calculator
Description
Gorgeous custom built most contemporary luxury house on a large 14,000 sf property, located in the most desirable community of Bayridge, proud of best community environment and schools catchments. Automatic gated property provides with a 3 level, 6,136 sf grandeur residence, offering open plan living area on main level including gourmet chef's kitchen with oversized island & eating area. Living room and dinning room overlooks an outdoor private oasis with huge swimming pool surrounded by beautifully landscaped private backyard. Upper level you will be astonished with a luxurious primary bedroom with spa like ensuite master bathroom and huge walk-in closet. All other 3 bedrooms are all with private bathrooms. World class school catchment: West Bay Elementary (IB), Rockridge Secondary (IB)!! (id:39198)
Property Details
Interior
Features
Exterior
Features
Parking
Garage spaces -
Garage type -
Total parking spaces 4
Property History
 40
40




