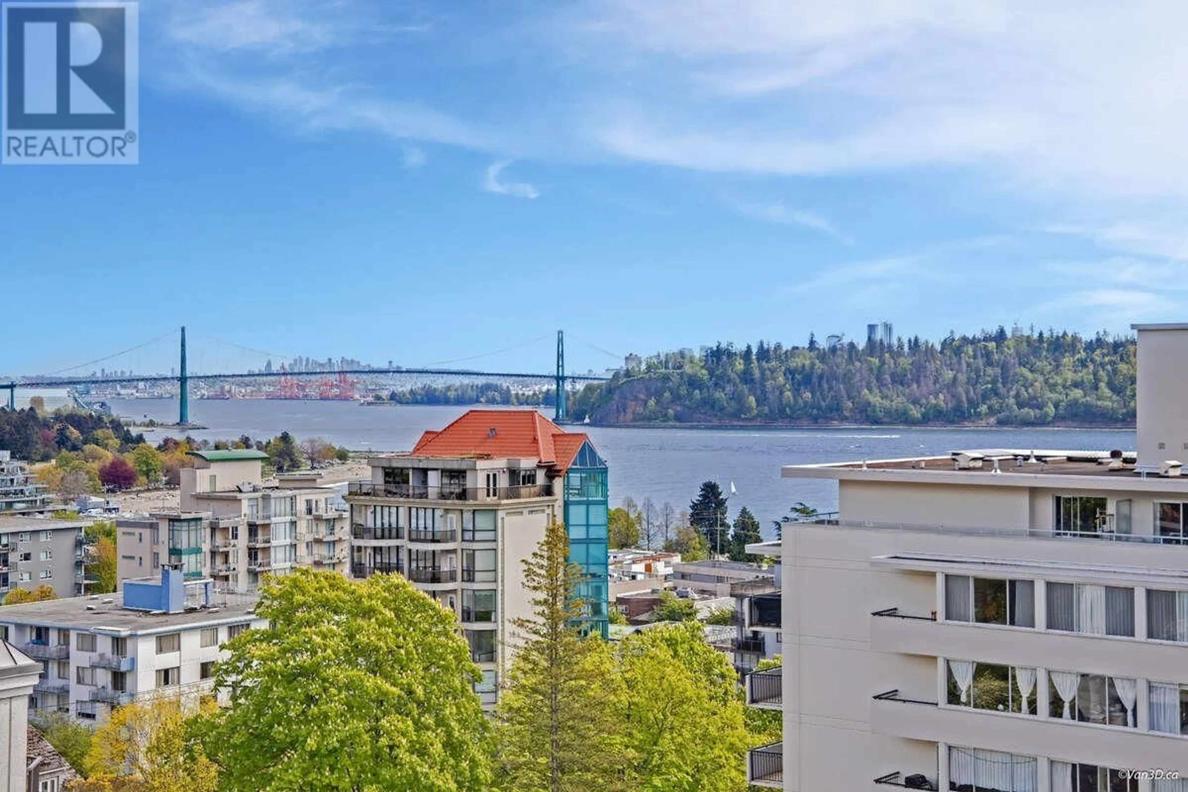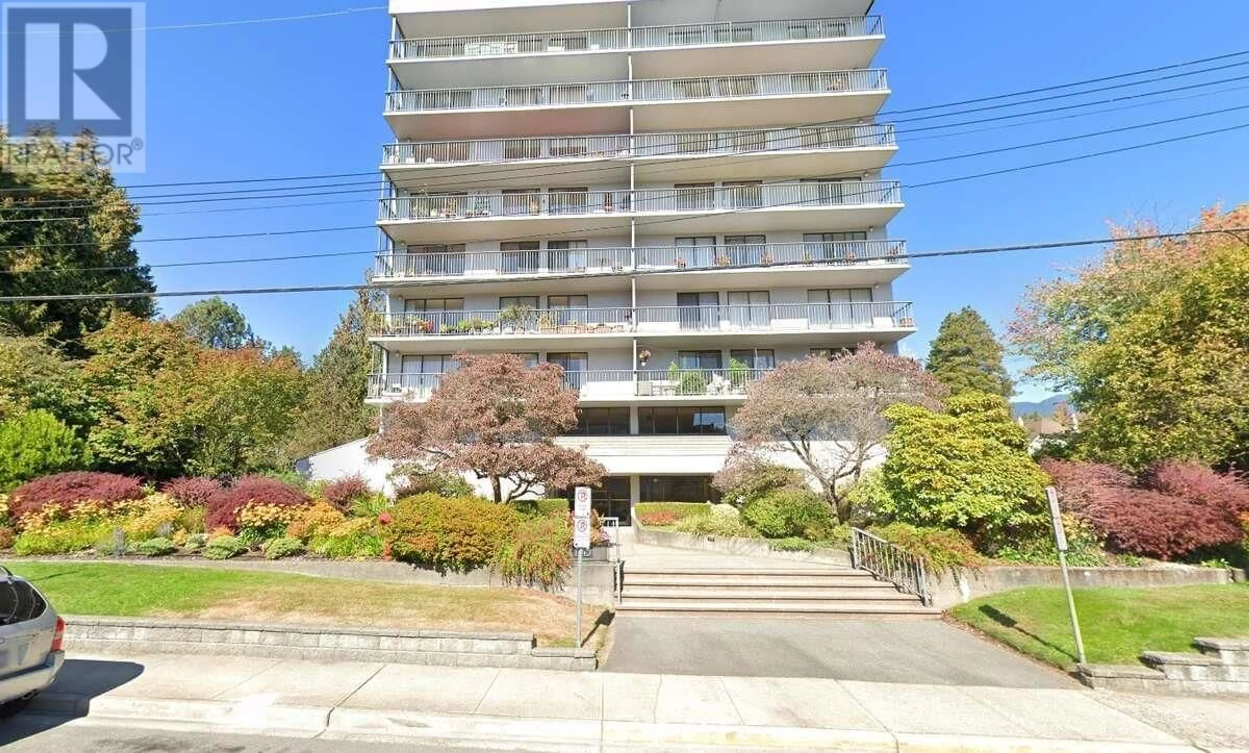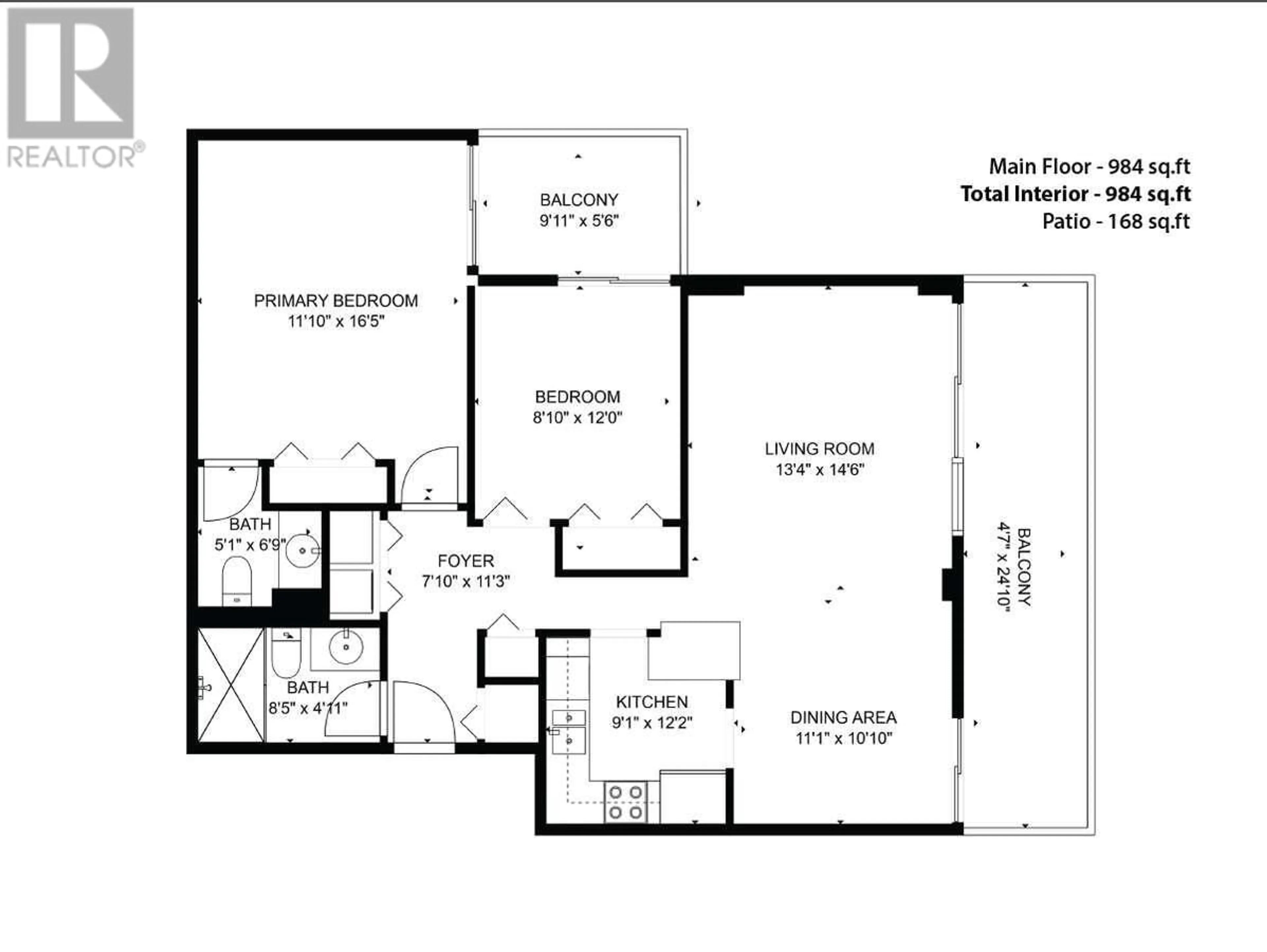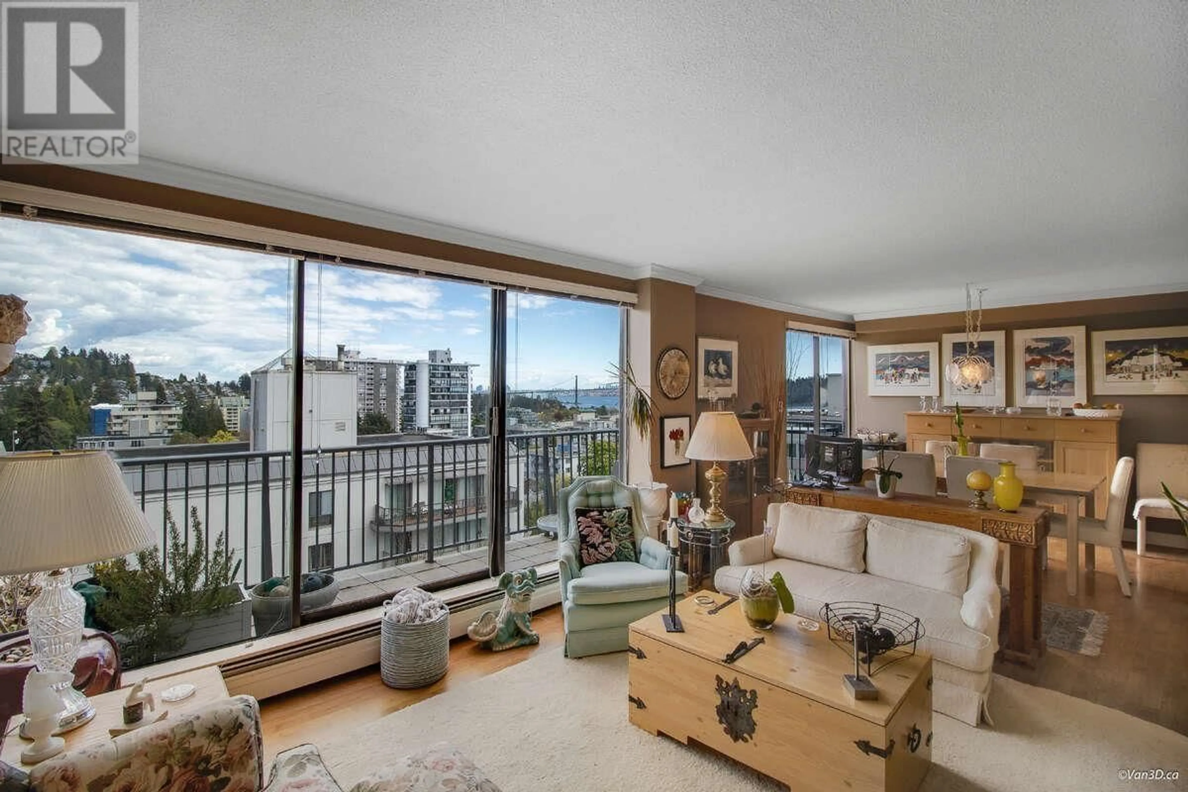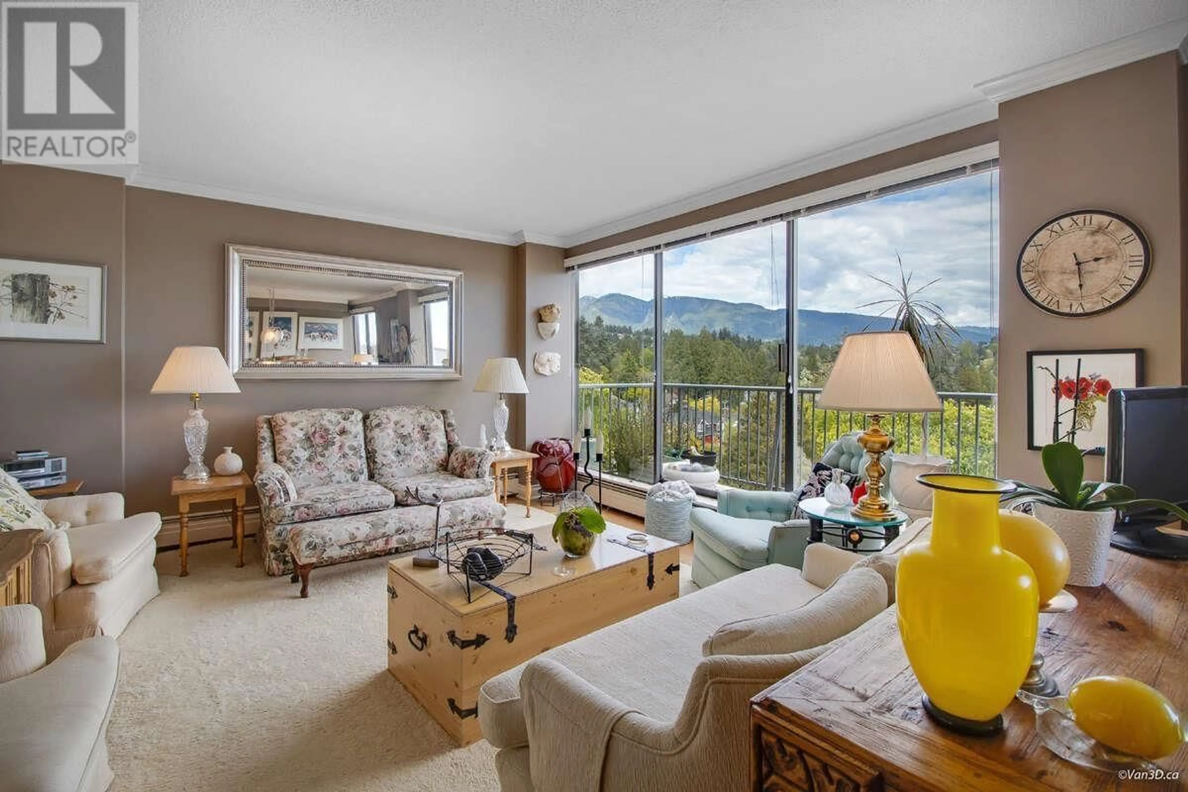903 - 1745 ESQUIMALT AVENUE, West Vancouver, British Columbia V7V1R7
Contact us about this property
Highlights
Estimated valueThis is the price Wahi expects this property to sell for.
The calculation is powered by our Instant Home Value Estimate, which uses current market and property price trends to estimate your home’s value with a 90% accuracy rate.Not available
Price/Sqft$904/sqft
Monthly cost
Open Calculator
Description
For more information, click the Brochure button. Enjoy the stunning views of the City, Ocean and Lionsgate Bridge and beyond from this beautiful 2 bedroom, 1.5 bathroom sub-penthouse. Updated kitchen includes stainless steel appliances and granite counter tops, walk in shower and in-suite laundry. Enjoy large North- East South balcony, plus 2nd North facing balcony to enjoy cool summer evenings and North shore mountain views. This concrete building offers 1 parking spot in secured underground lot. Conveniently situated in the Heart of Ambleside. Just blocks away from bus and within walking distance to shops, doctors offices, pharmacies, library, beach, parks, walking trail. Unicorn of Lioncrest - best of all worlds. (id:39198)
Property Details
Interior
Features
Exterior
Parking
Garage spaces -
Garage type -
Total parking spaces 1
Condo Details
Inclusions
Property History
 31
31
