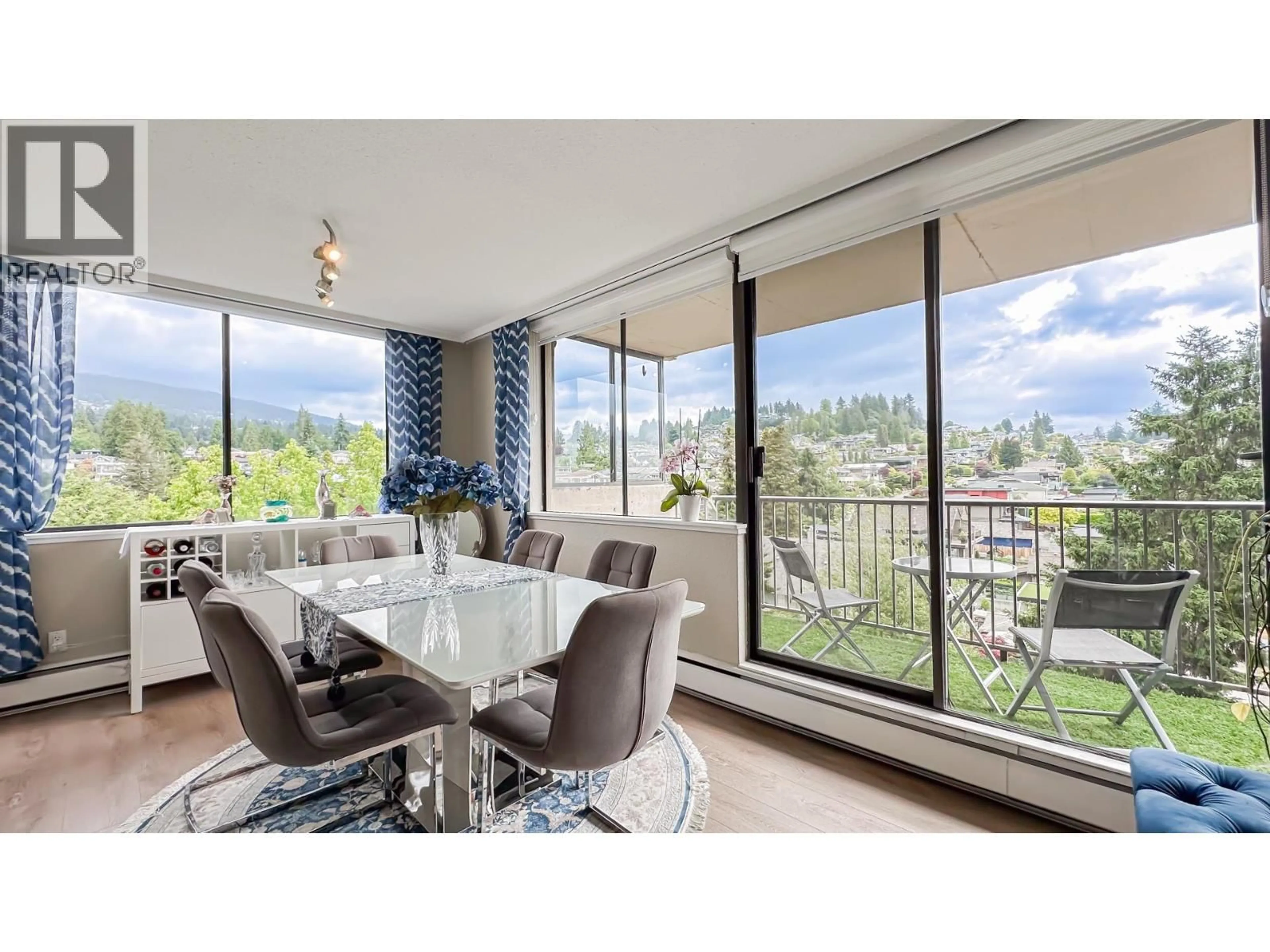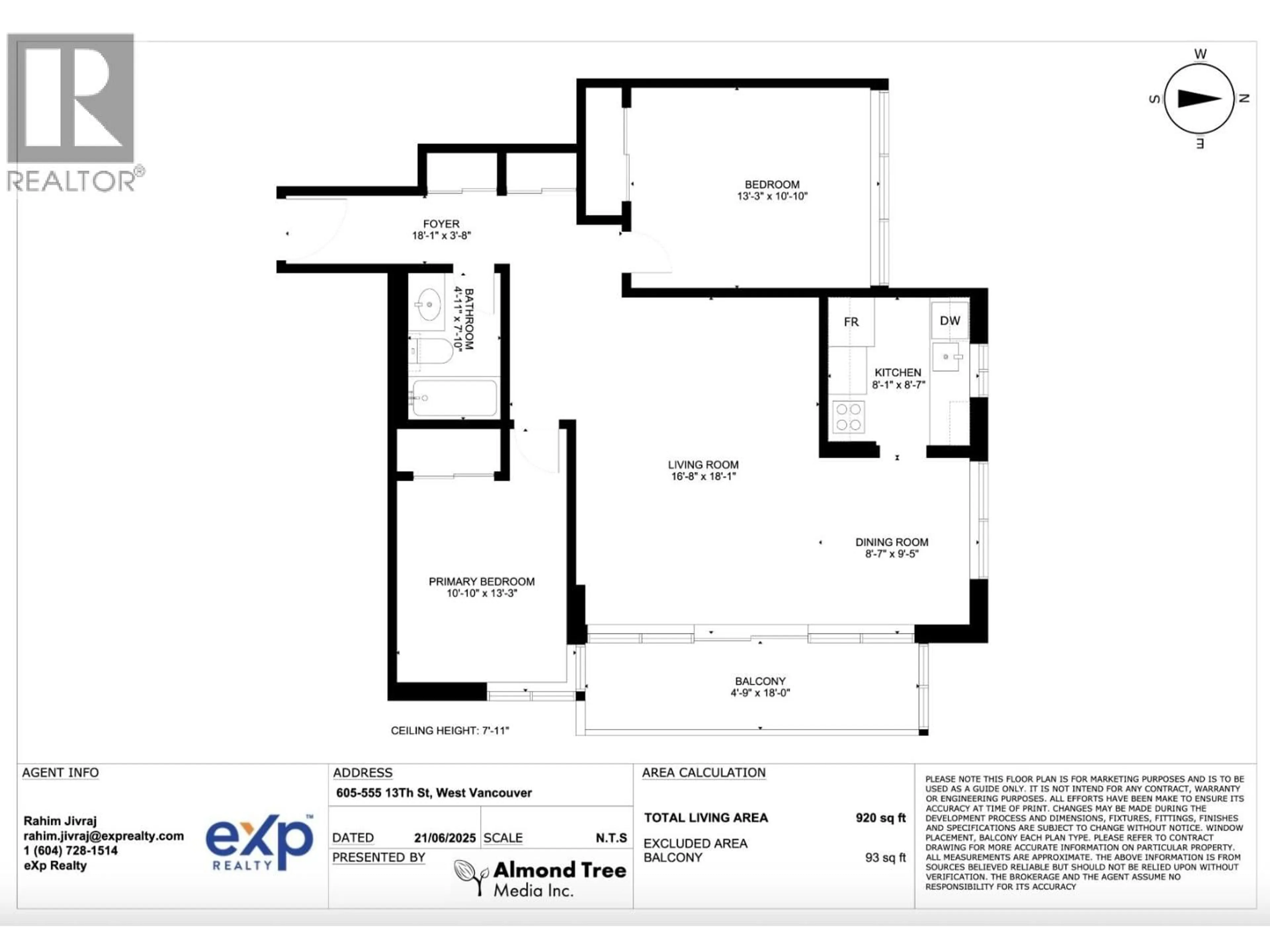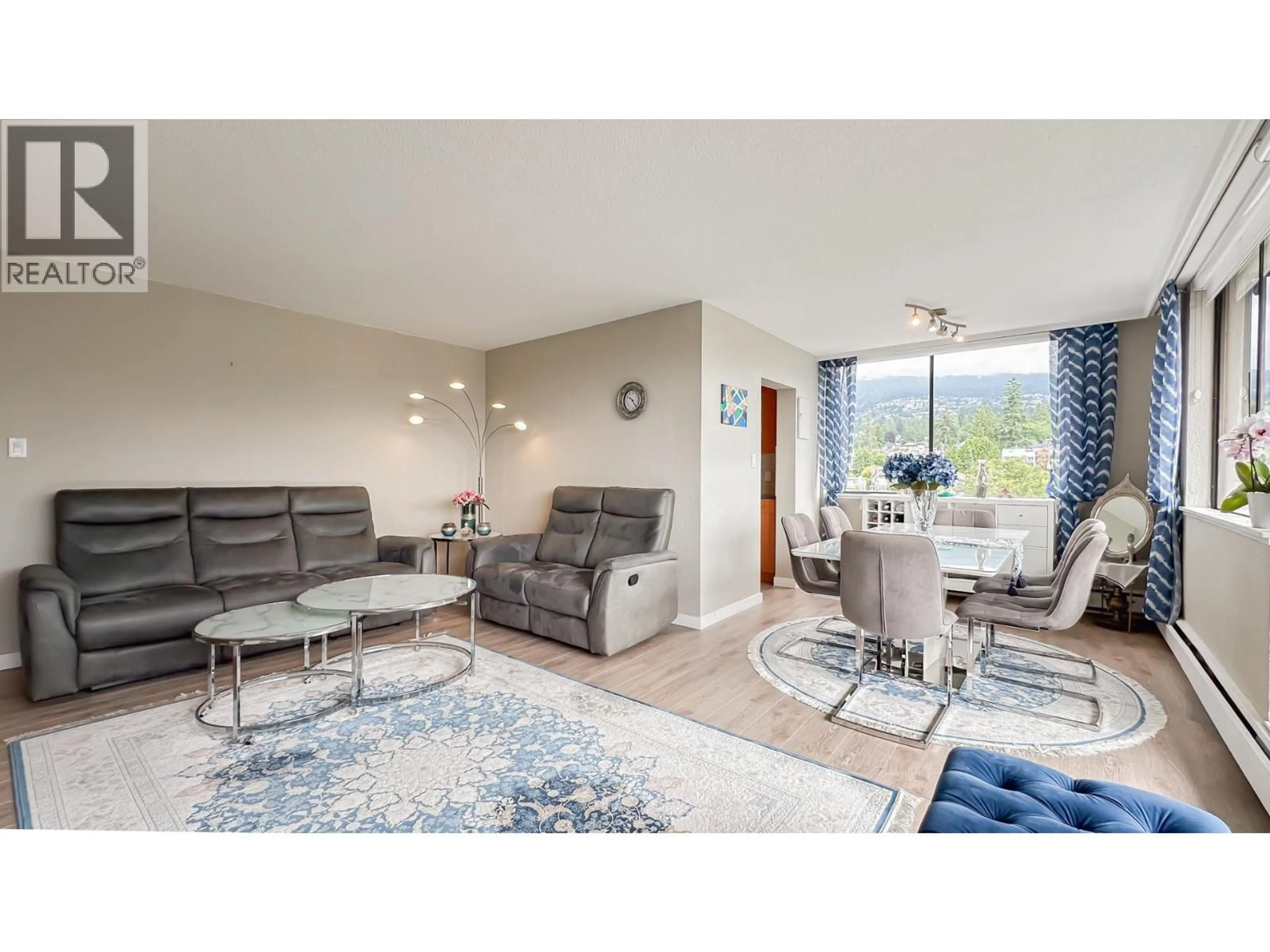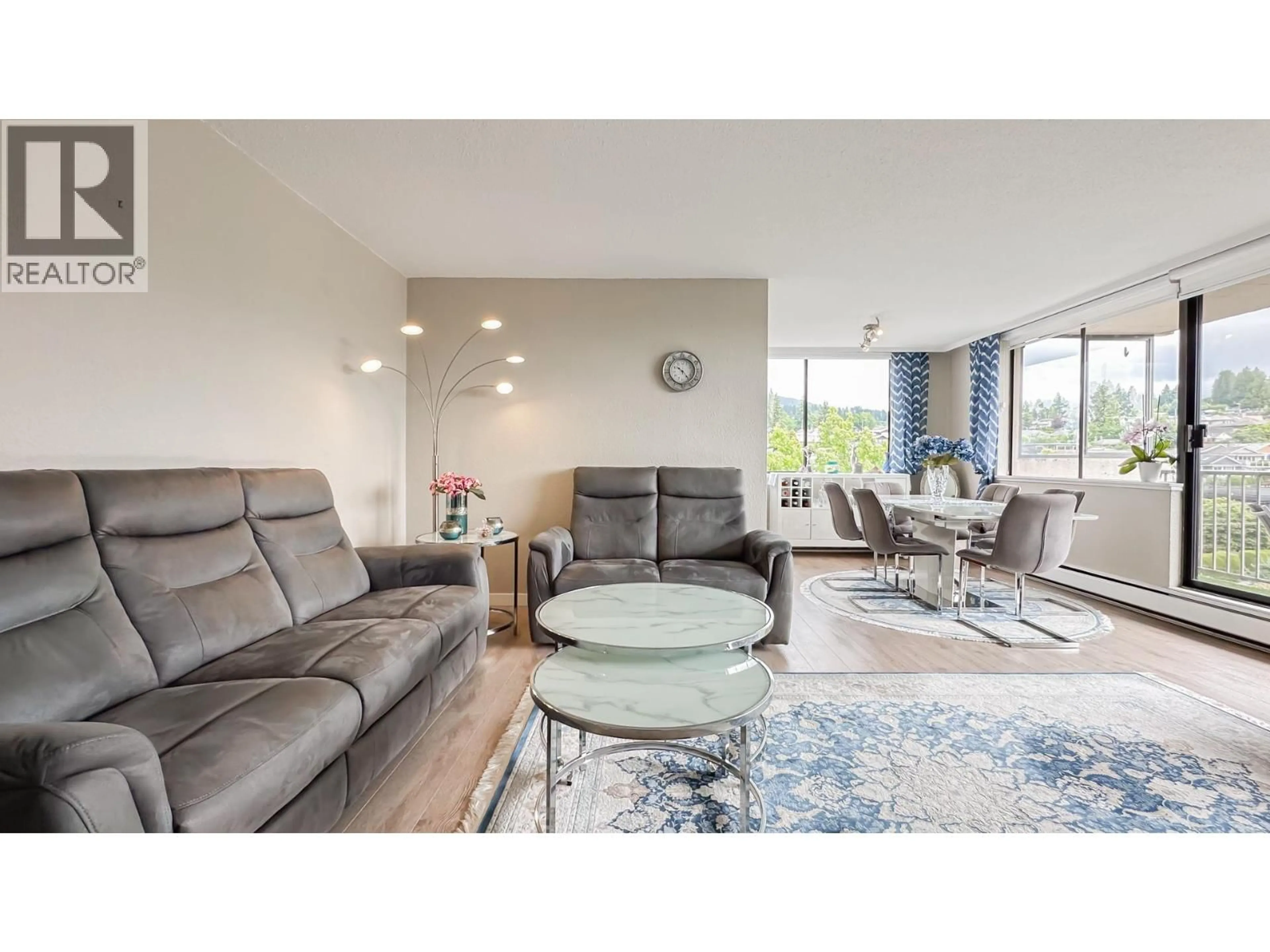605 - 555 13TH STREET, West Vancouver, British Columbia V7T2N8
Contact us about this property
Highlights
Estimated valueThis is the price Wahi expects this property to sell for.
The calculation is powered by our Instant Home Value Estimate, which uses current market and property price trends to estimate your home’s value with a 90% accuracy rate.Not available
Price/Sqft$945/sqft
Monthly cost
Open Calculator
Description
Welcome to Parkview Tower in the heart of Ambleside. This bright NE-facing 2bd 1 bth home offers stunning morning light, serene mountain views, and a peekaboo glimpse of the ocean from your private balcony. Located in a solid concrete building, residents enjoy exclusive access to premium amenities including a private tennis court, indoor pool, sauna, and a spectacular rooftop lounge with panoramic views. Just steps from the seawall, shops, cafes, and transit, this well-managed building offers the perfect blend of lifestyle and location. Units in this sought-after complex rarely last-don´t miss your chance to own in one of West Vancouver´s best value high-rises. Move-in ready or personalize to taste. (id:39198)
Property Details
Interior
Features
Exterior
Features
Parking
Garage spaces -
Garage type -
Total parking spaces 1
Condo Details
Amenities
Exercise Centre, Shared Laundry
Inclusions
Property History
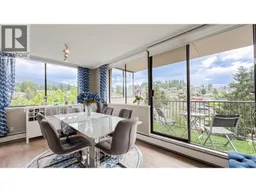 26
26
