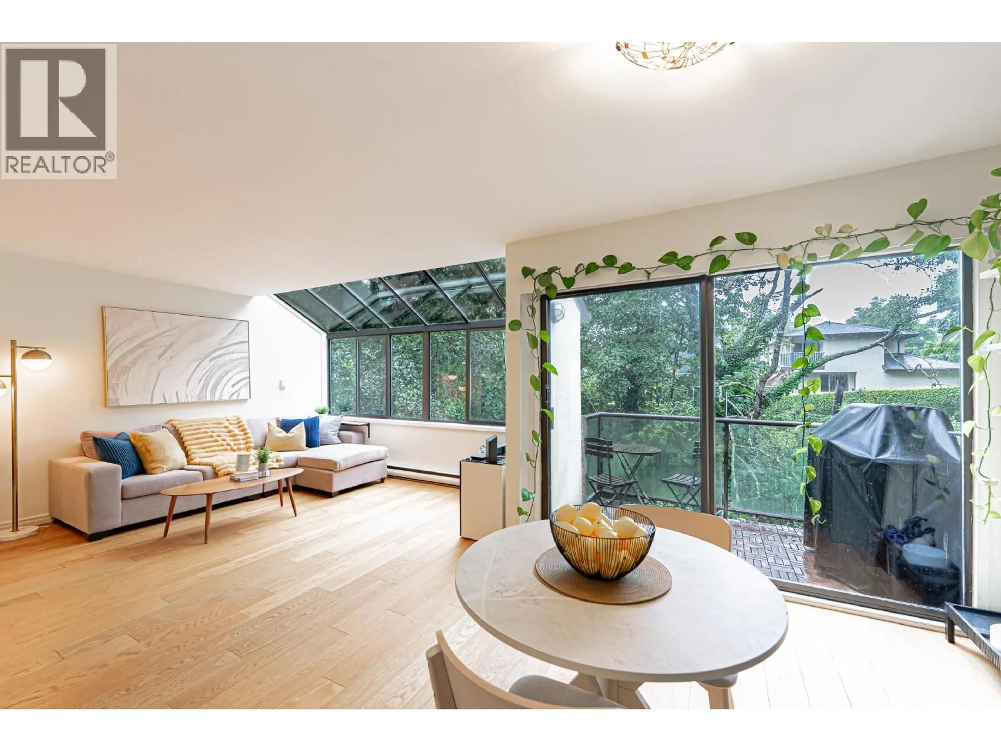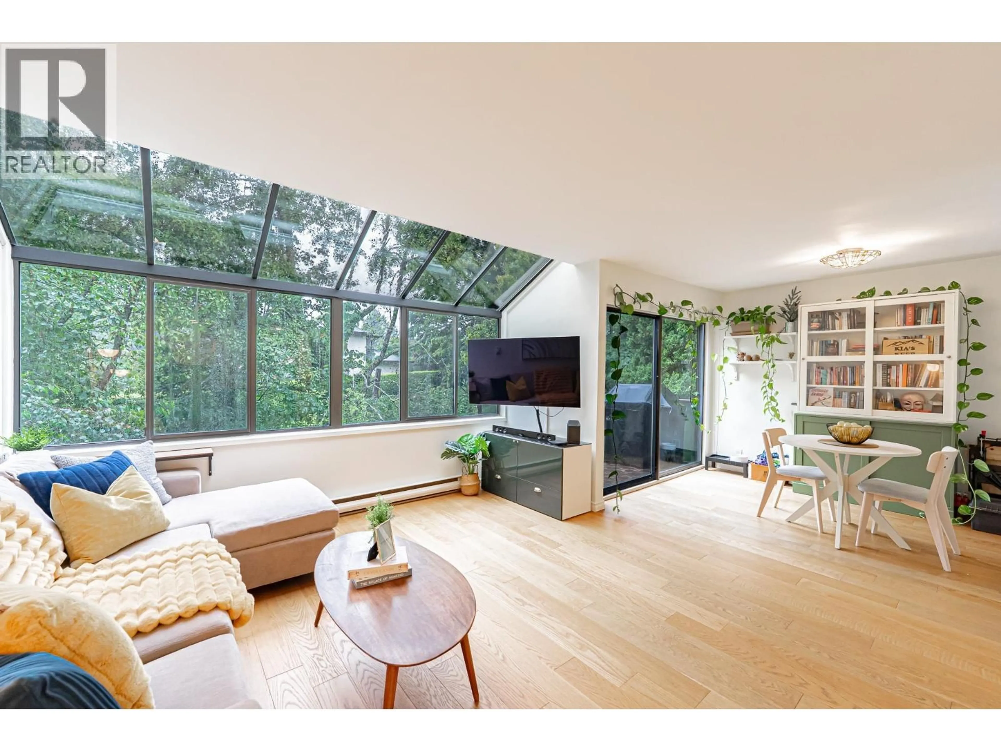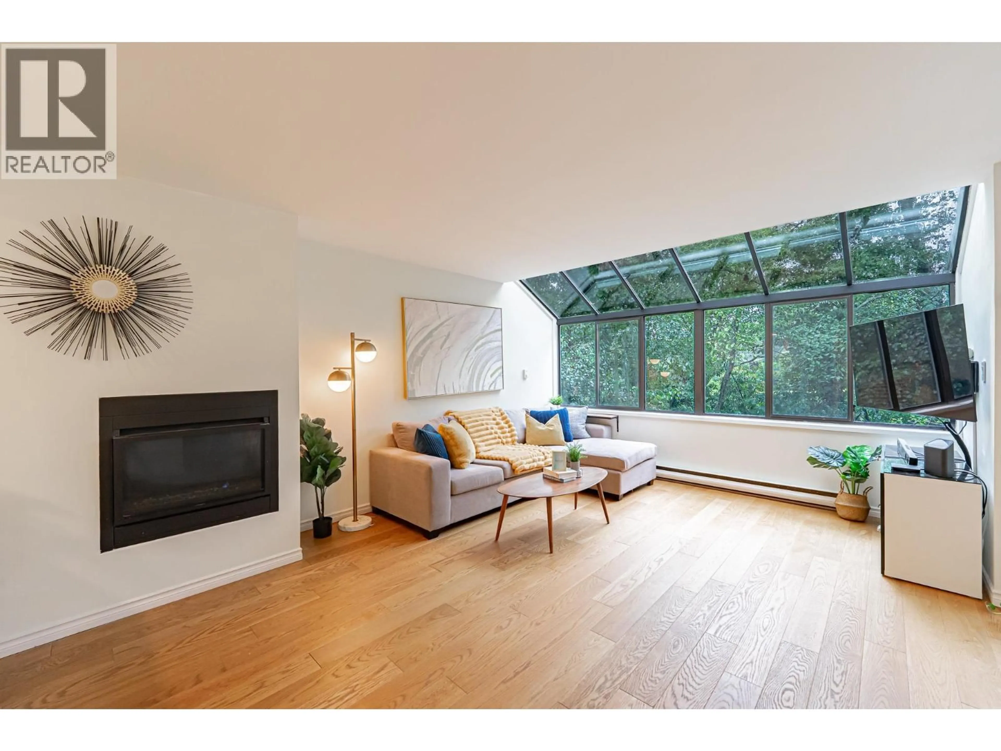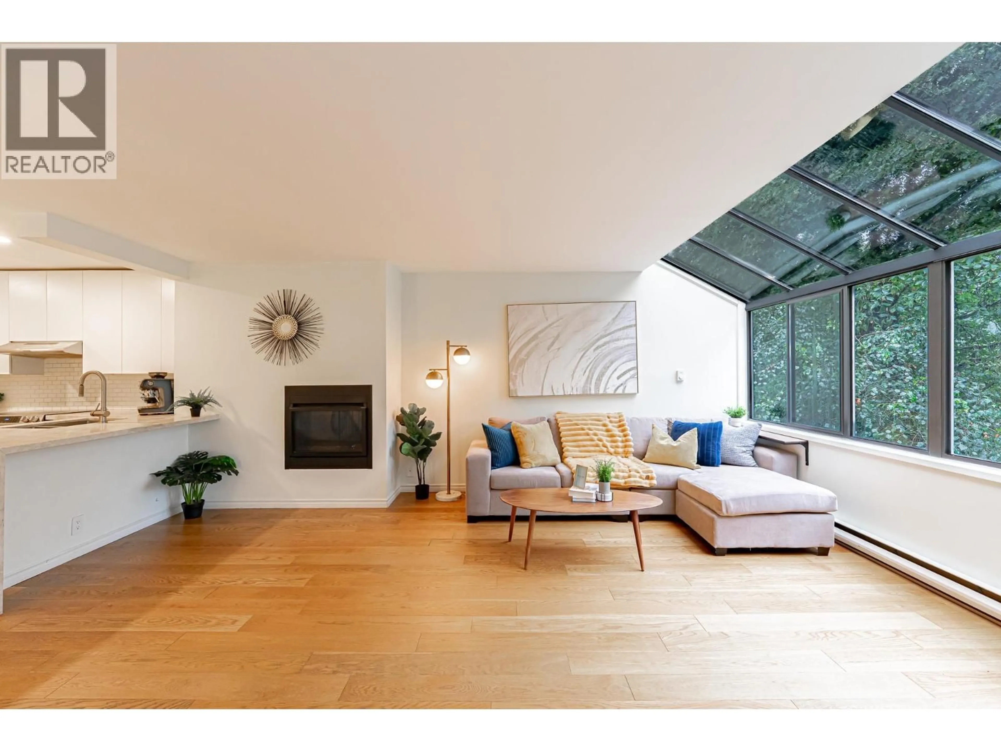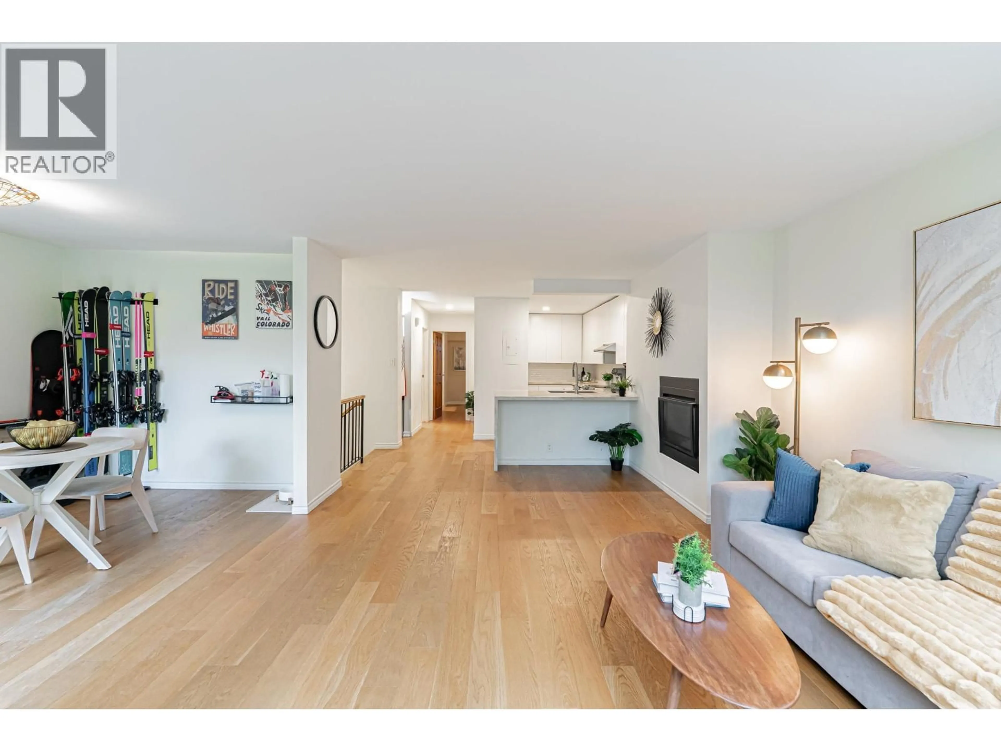5 - 1786 ESQUIMALT AVENUE, West Vancouver, British Columbia V7V1R8
Contact us about this property
Highlights
Estimated valueThis is the price Wahi expects this property to sell for.
The calculation is powered by our Instant Home Value Estimate, which uses current market and property price trends to estimate your home’s value with a 90% accuracy rate.Not available
Price/Sqft$978/sqft
Monthly cost
Open Calculator
Description
Tastefully renovated three bedroom home with spectacular views of the zen-like greenbelt and creek! Bright and spacious with new kitchen and bathrooms, this two level home features an inviting chef's kitchen with waterfall quartz counters, and large living and dining rooms complete with expansive windows and skylights that look directly onto the greenbelt with no neighbours to look in. This is the north shore at its finest! Upstairs also features a spacious primary bedroom with ample walk in closet. Downstairs features two large bedrooms with jaw dropping views, and an updated bathroom. With two parking spaces, extensive privacy and a phenomenal locations just a short walk to the conveniences of Ambleside including schools, library, seawall and the supermarket - you've found your new home! (id:39198)
Property Details
Interior
Features
Exterior
Parking
Garage spaces -
Garage type -
Total parking spaces 2
Condo Details
Amenities
Laundry - In Suite
Inclusions
Property History
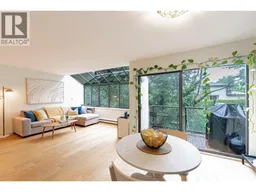 37
37
