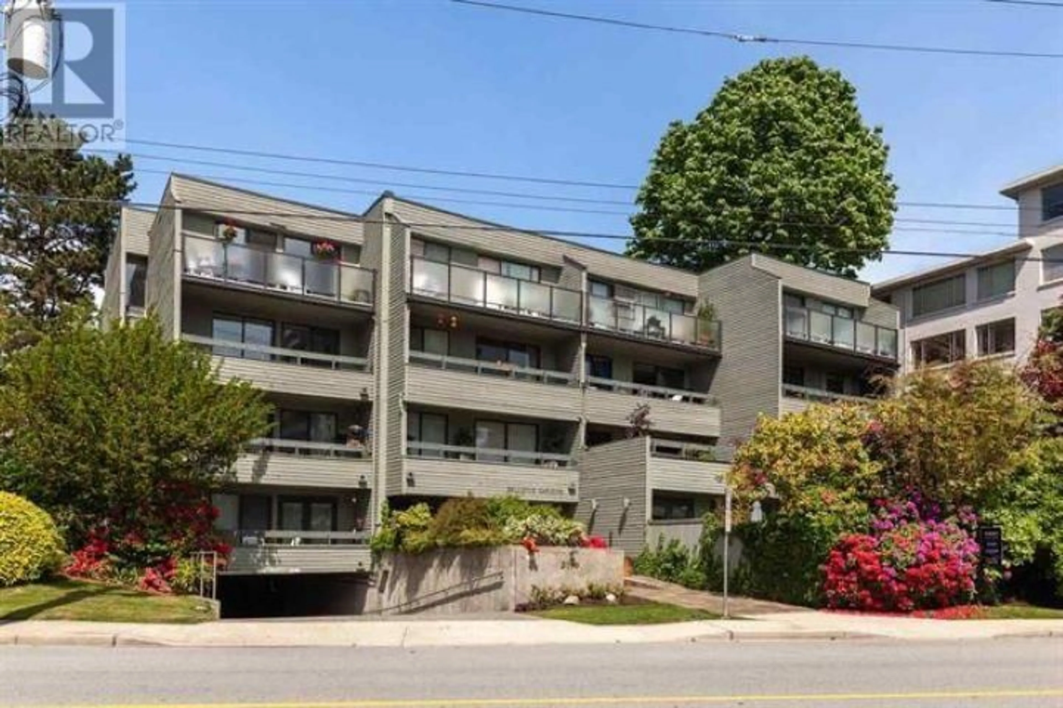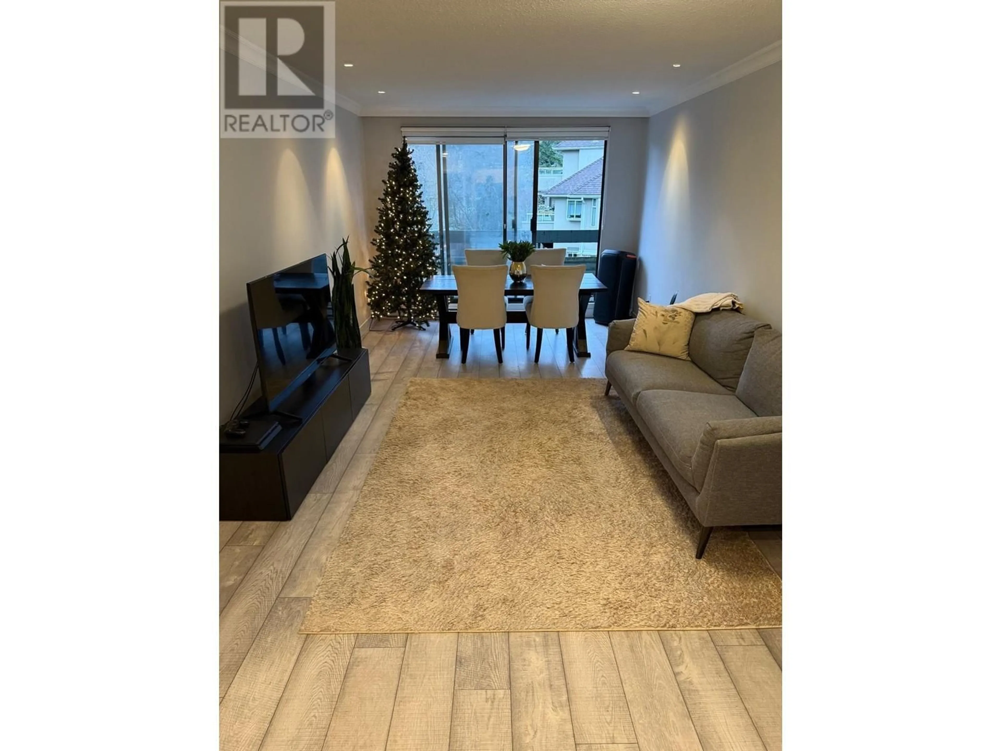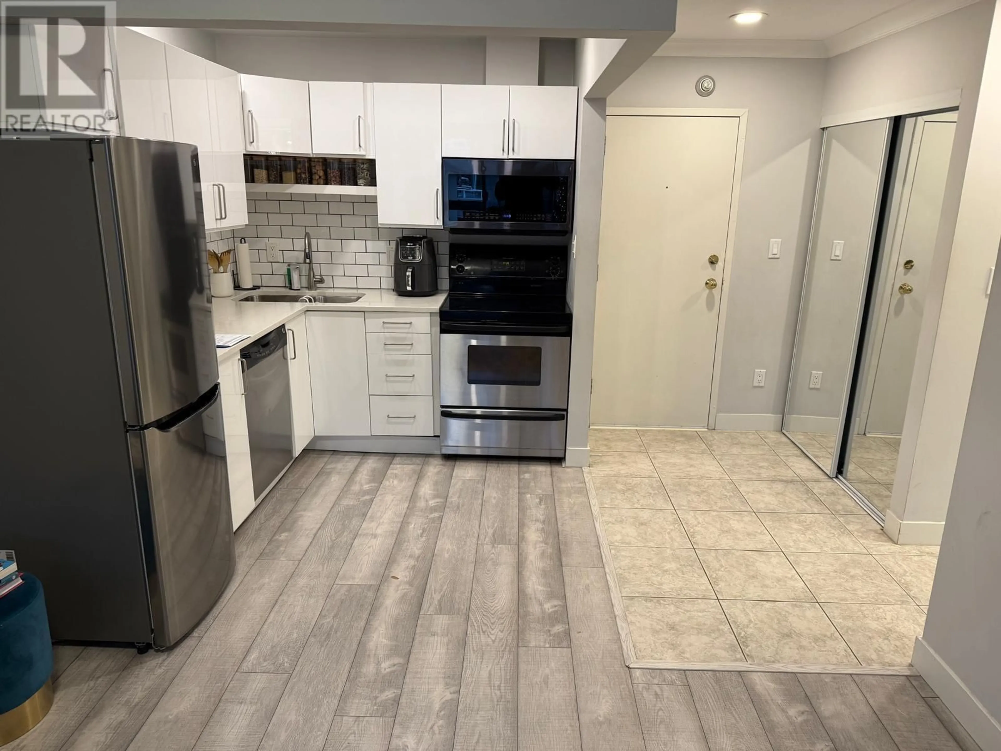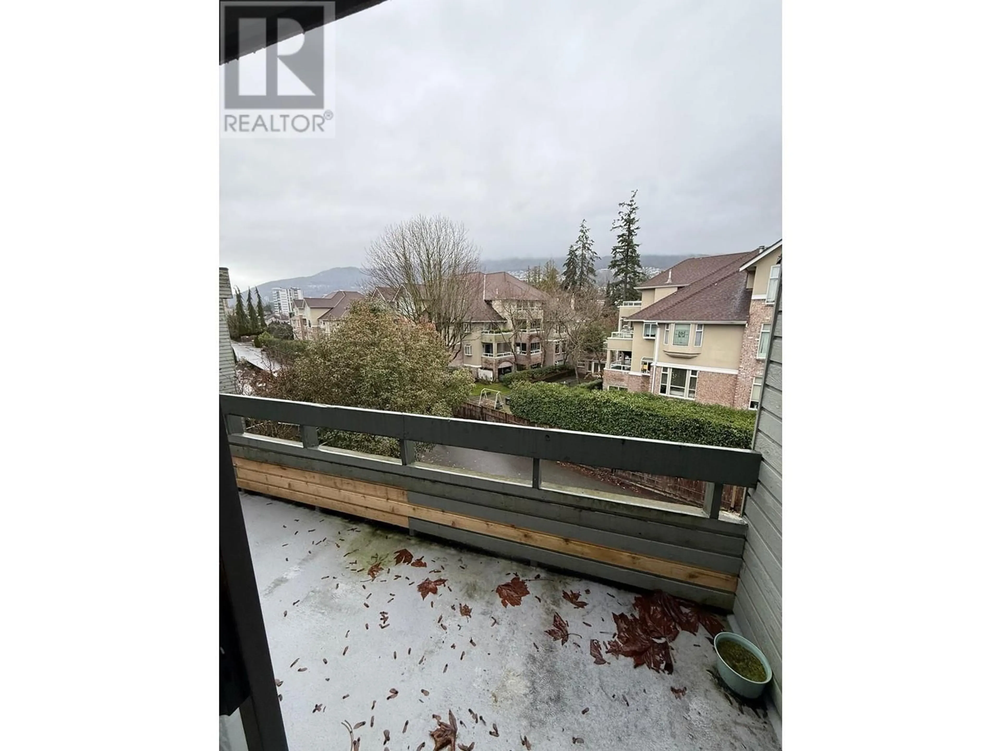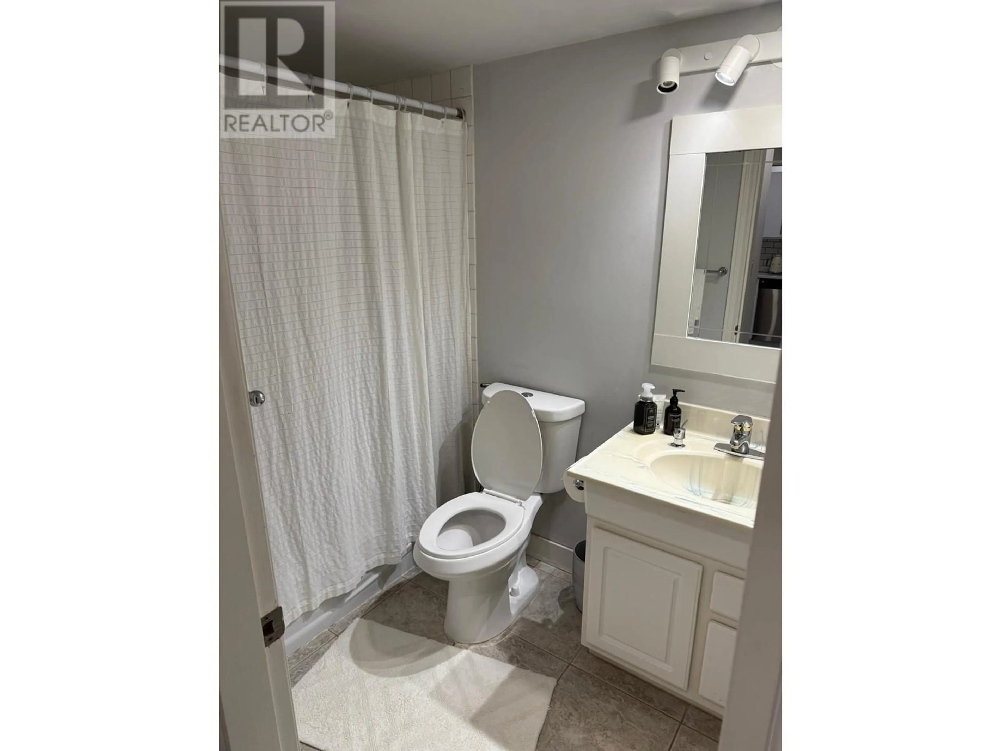407 - 2119 BELLEVUE AVENUE, West Vancouver, British Columbia V7V1C2
Contact us about this property
Highlights
Estimated valueThis is the price Wahi expects this property to sell for.
The calculation is powered by our Instant Home Value Estimate, which uses current market and property price trends to estimate your home’s value with a 90% accuracy rate.Not available
Price/Sqft$902/sqft
Monthly cost
Open Calculator
Description
In the Heart of Dundarave, North facing, beautiful and bright 1 bedroom + 1 bath home in seaside Bellevue Gardens. Open concept floor plan offering renovated kitchen with newer appliances. Large living room with floor to ceiling glass window opening onto your private patio oasis. Steps to WV Community Center, Seniors Center, Transit, Library & Ambleside and Dundarave's best restaurants & shopping. This smaller, boutique style building has a pro-active strata that is well run and safe. Rentals Allowed. Great investment property for First time homebuyers. 1 secure parking space & storage locker. Unit is tenanted will need notice to show. (id:39198)
Property Details
Interior
Features
Exterior
Parking
Garage spaces -
Garage type -
Total parking spaces 1
Condo Details
Amenities
Shared Laundry
Inclusions
Property History
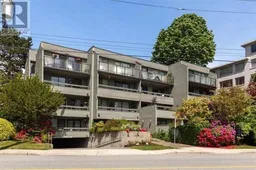 9
9
