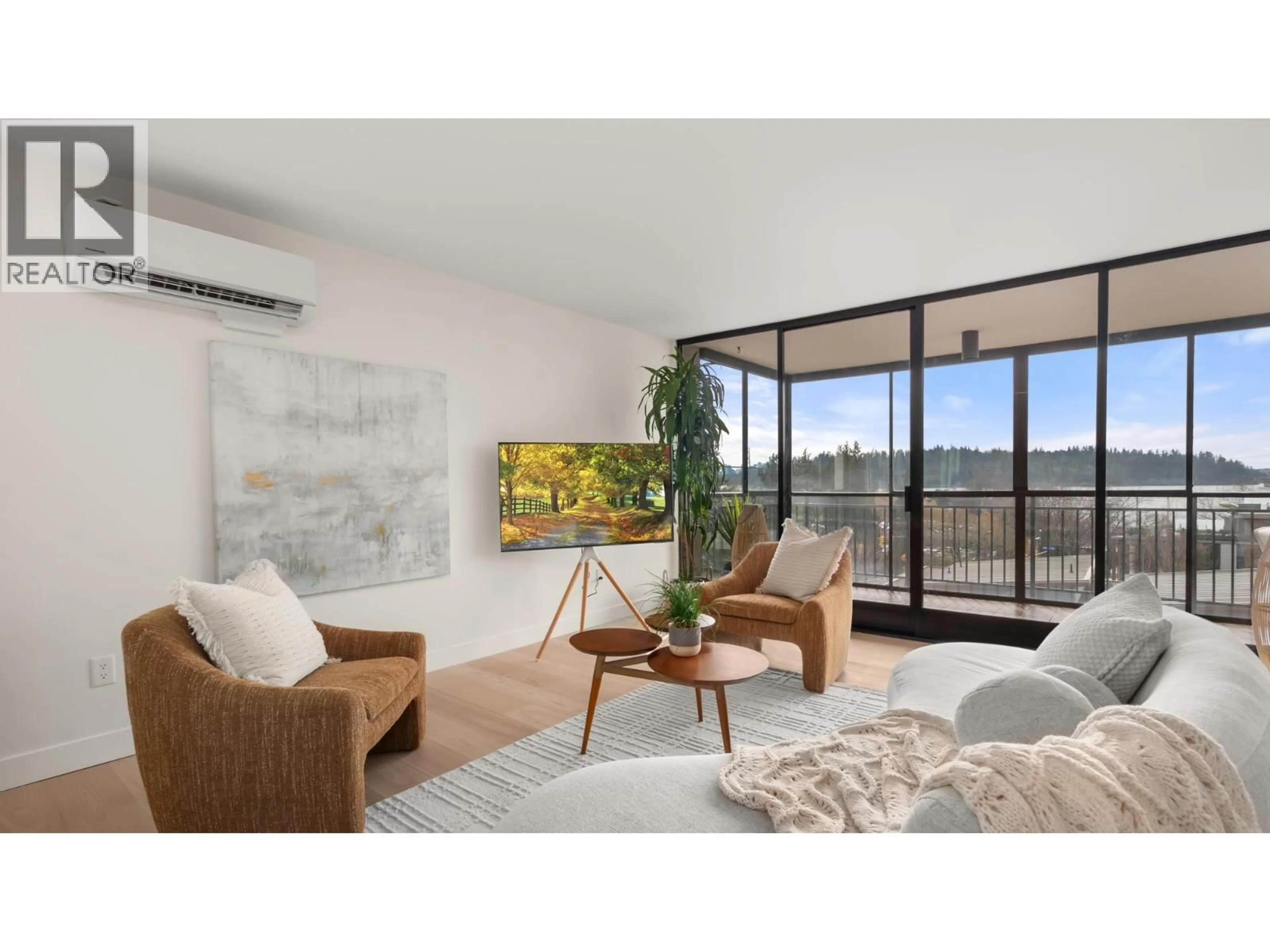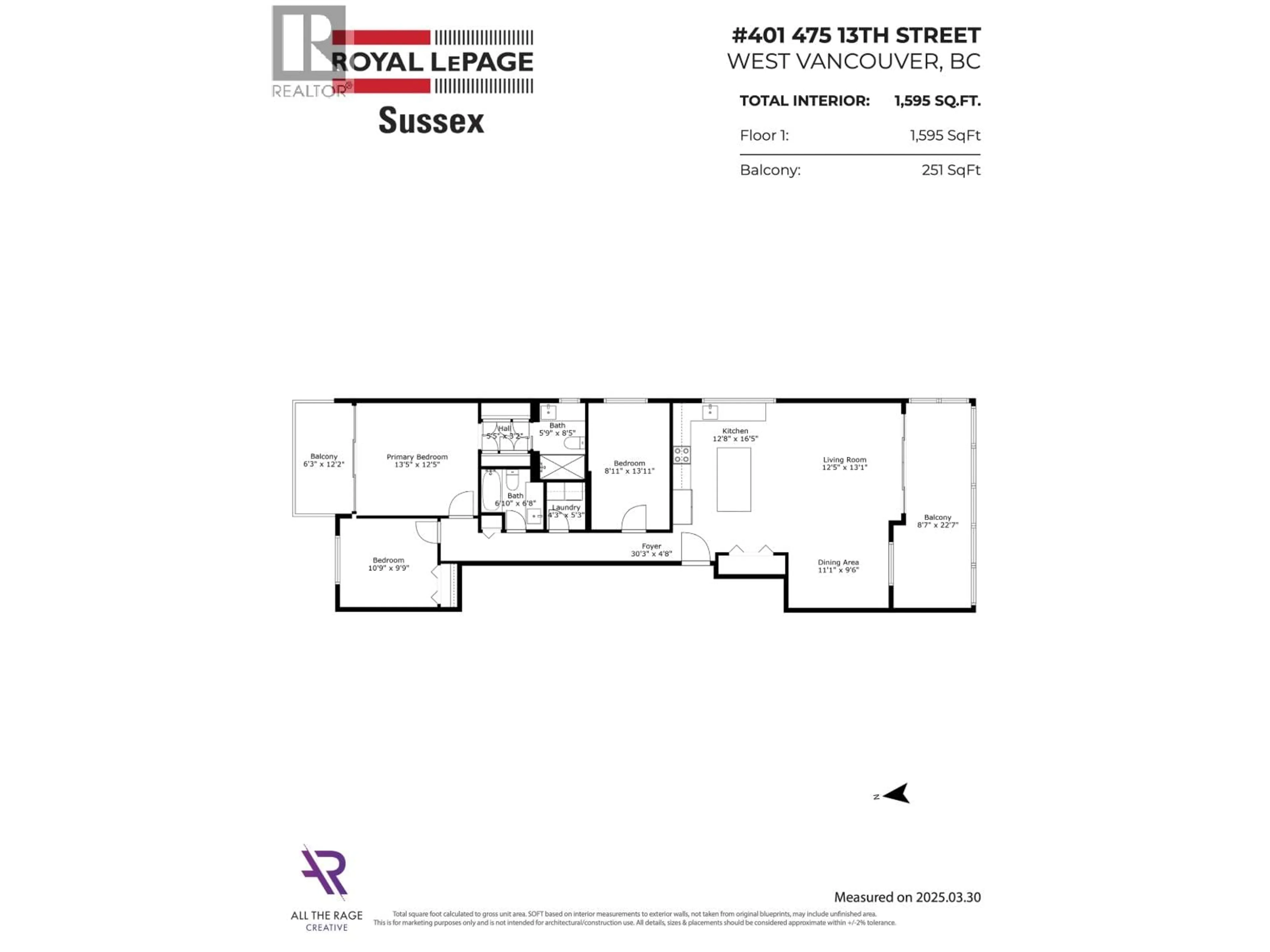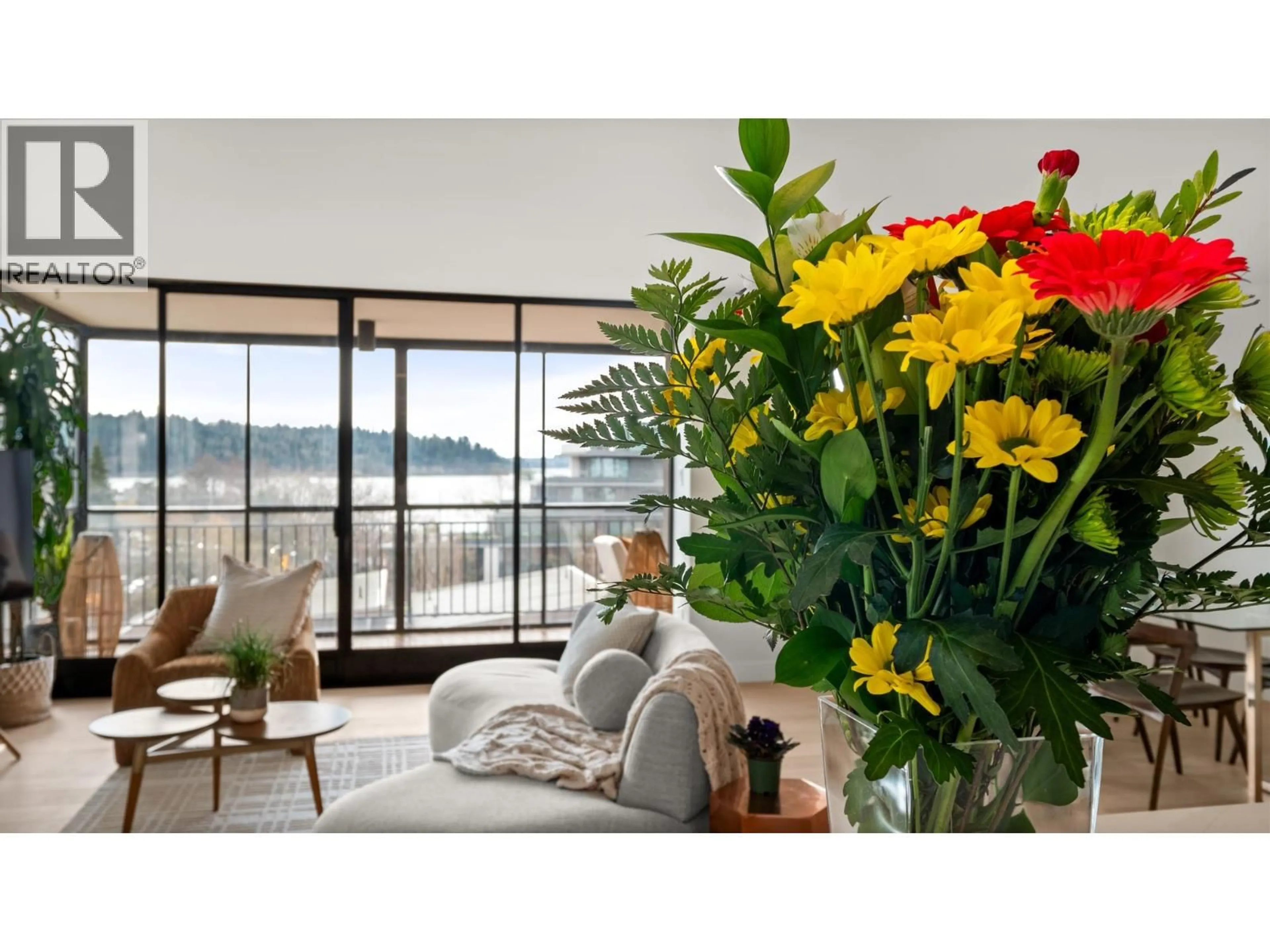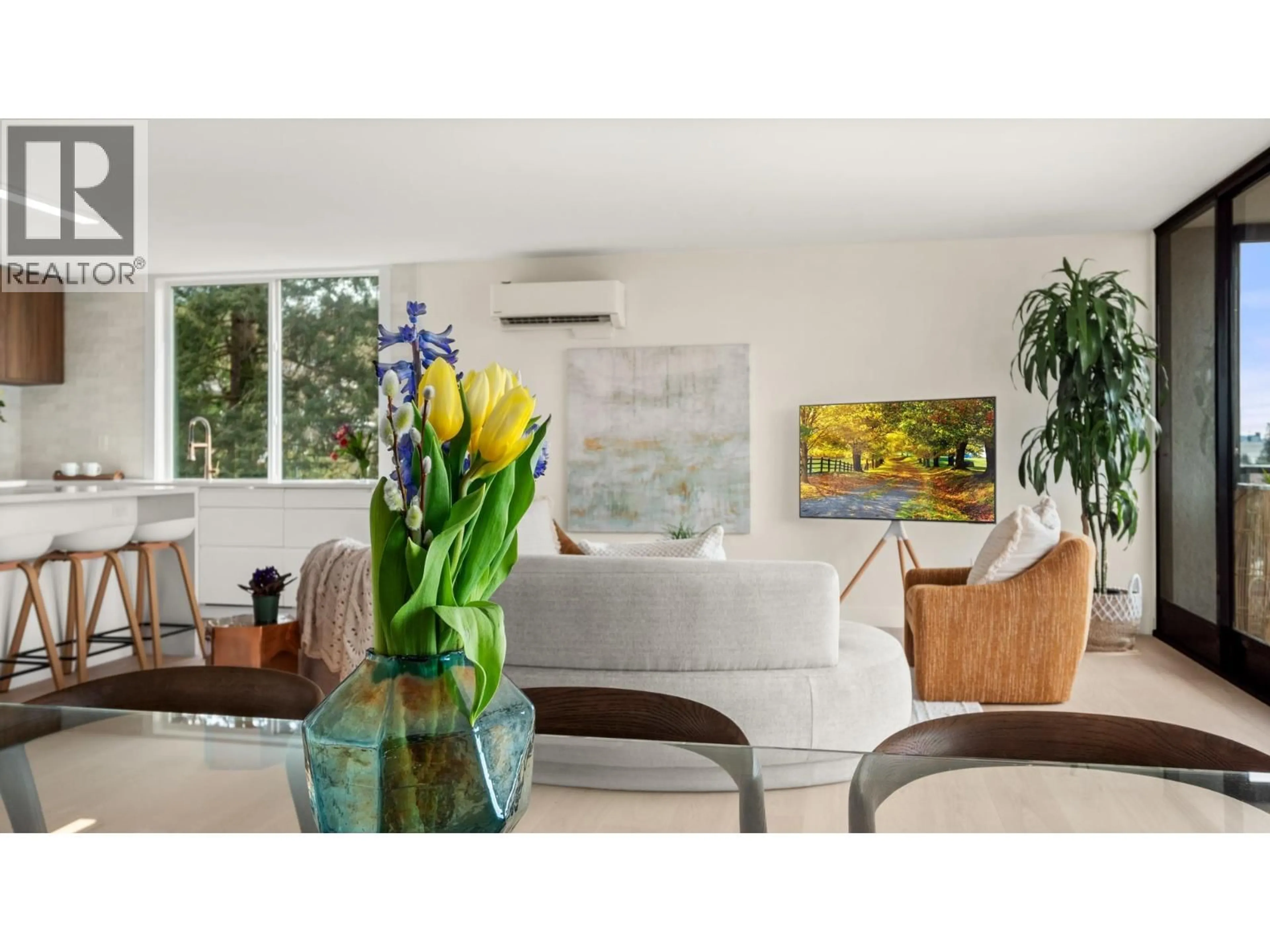401 - 475 13TH STREET, West Vancouver, British Columbia V7T2N7
Contact us about this property
Highlights
Estimated valueThis is the price Wahi expects this property to sell for.
The calculation is powered by our Instant Home Value Estimate, which uses current market and property price trends to estimate your home’s value with a 90% accuracy rate.Not available
Price/Sqft$1,253/sqft
Monthly cost
Open Calculator
Description
Imagine waking up to Mountain View's and then enjoying your morning coffee looking out over the ocean, Stanley Park, and the Lionsgate Bridge. This newly renovated three bedroom unit offers almost 1600 ft.2 of living space and is one of only two units per floor in this boutique strata building, Le Marquis. With a brand new kitchen featuring integrated appliances and high-end wood finishes the mid-century beginnings of this strata have been brought into the 21st-century through both character and luxury. There are two parking spaces, one in the underground, Parkade and another just off the parking ramp with a private garage door. Conveniently located only steps to Ambleside Beach, the seawall and many great restaurants. (id:39198)
Property Details
Interior
Features
Exterior
Parking
Garage spaces -
Garage type -
Total parking spaces 2
Condo Details
Amenities
Laundry - In Suite
Inclusions
Property History
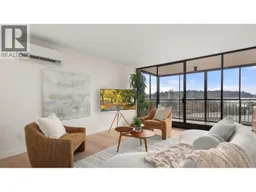 40
40
