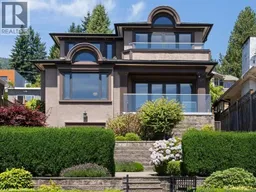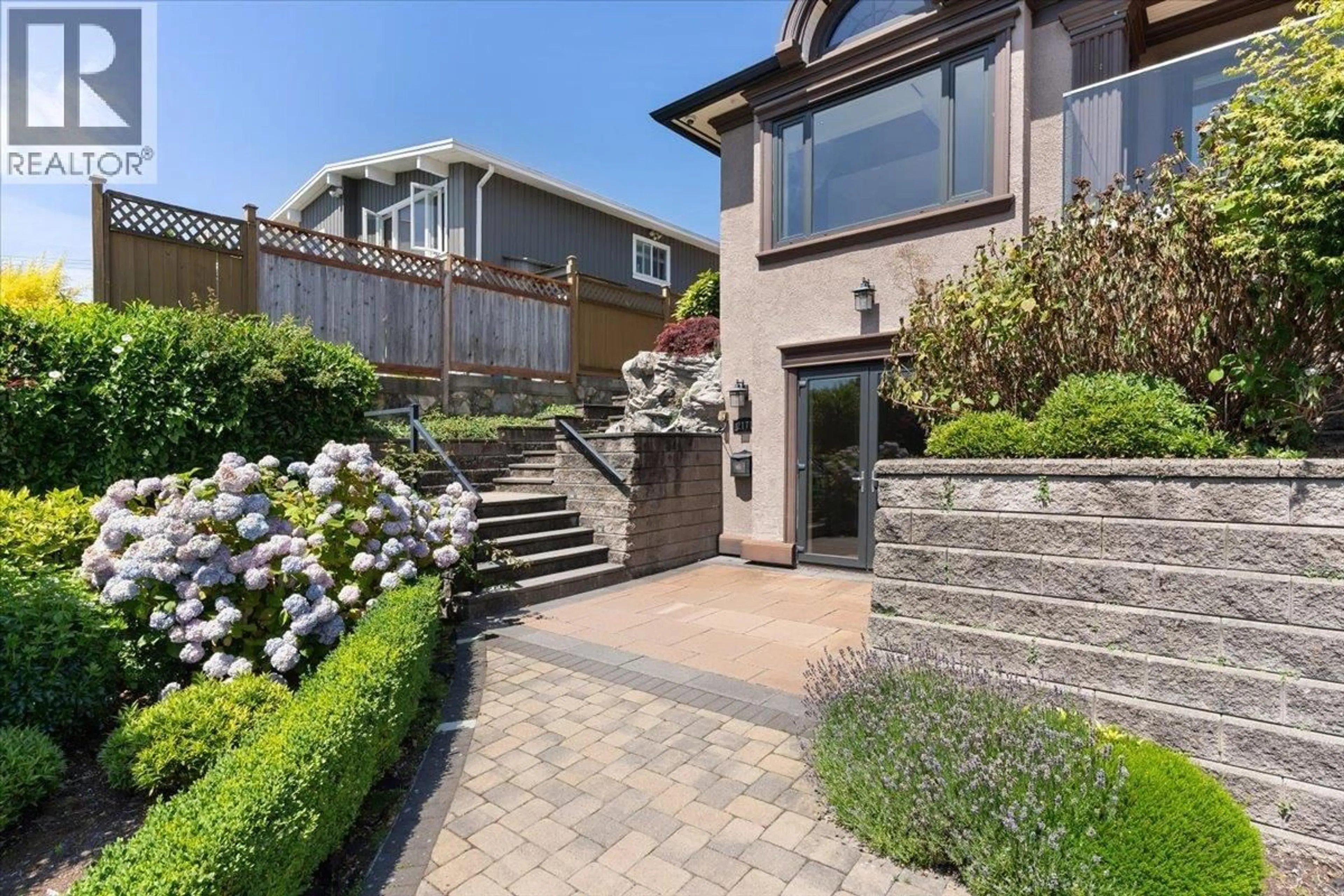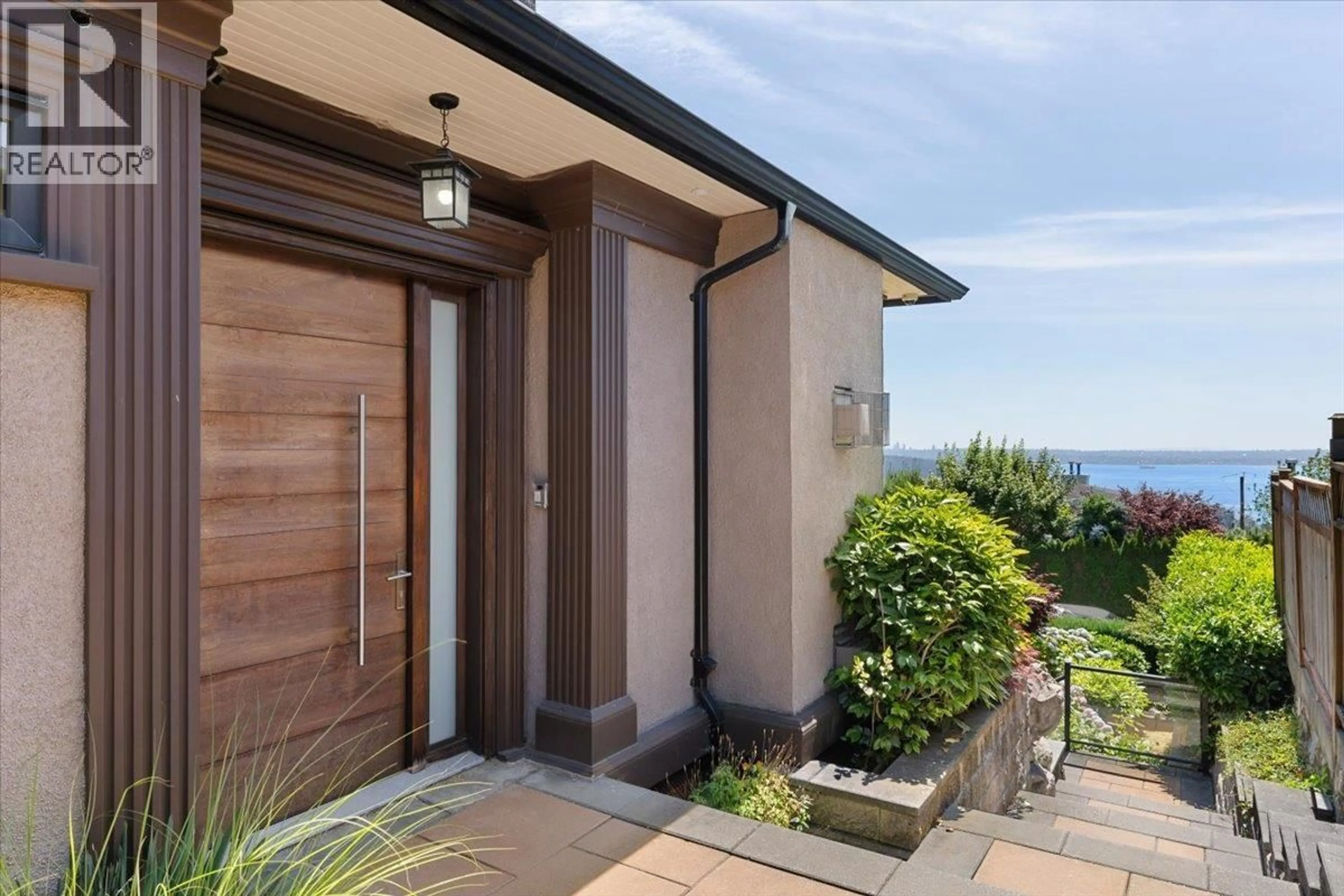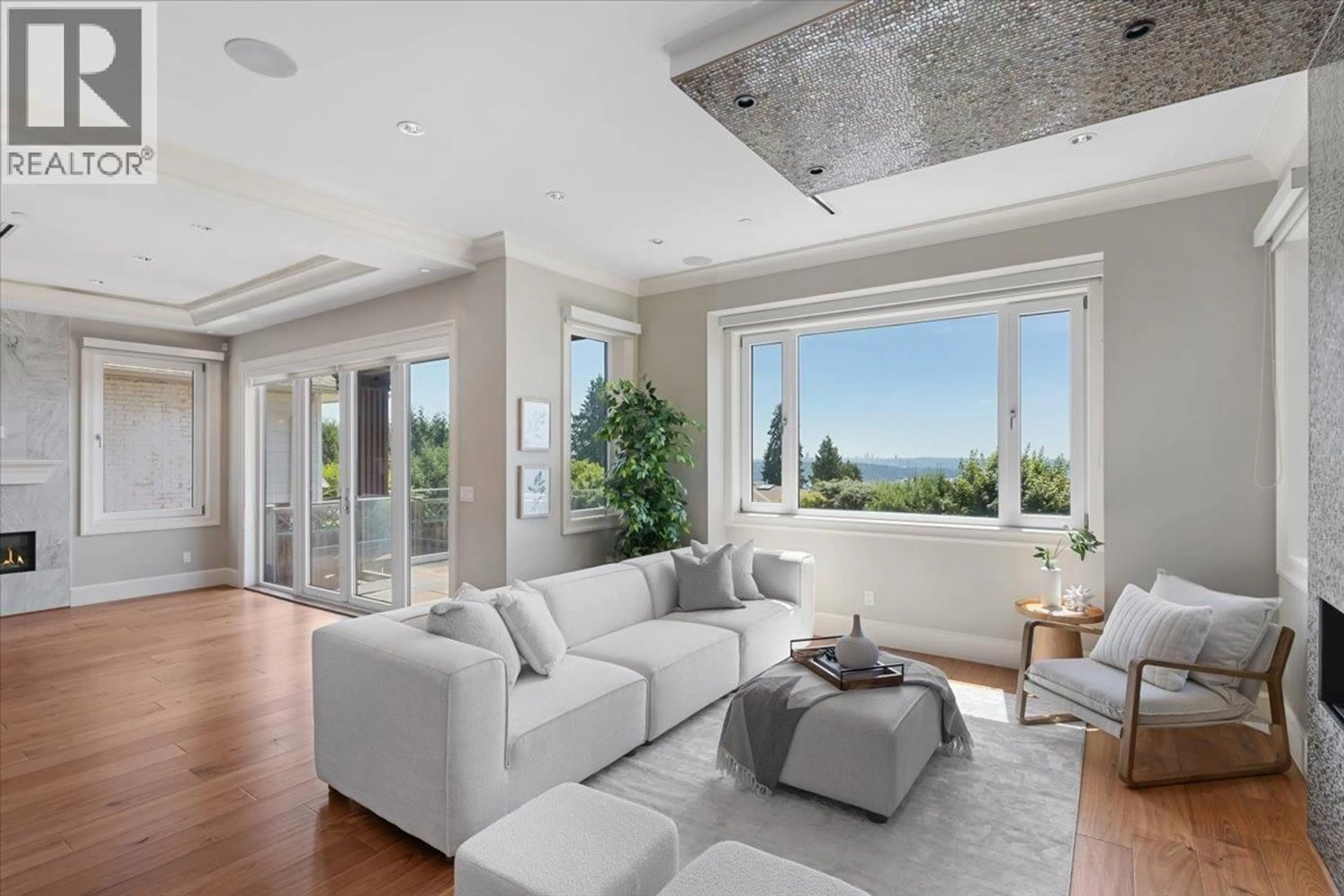2171 QUEENS AVENUE, West Vancouver, British Columbia V7V2Y1
Contact us about this property
Highlights
Estimated valueThis is the price Wahi expects this property to sell for.
The calculation is powered by our Instant Home Value Estimate, which uses current market and property price trends to estimate your home’s value with a 90% accuracy rate.Not available
Price/Sqft$1,102/sqft
Monthly cost
Open Calculator
Description
Soak in spectacular city & ocean views from this breathtaking 5bed, 7bath custom luxury home in prestigious Queens/Dundarave, built in 2014 with impeccable craftsmanship. Featuring rich walnut hardwood floors, stunning custom millwork, and an open-concept design, this architectural gem offers a chef´s kitchen with top-tier Wolf/Sub-Zero appliances and a separate spice kitchen. Soaring ceilings flood the space with light and frame the incredible views. Enjoy year-round comfort with A/C, host in style with a covered outdoor lounge, and take advantage of a legal 1bed suite for guests or income. Bonus perks include a 2car garage with lane access, guest parking, and a rare ultra-reinforced concrete & steel safety shelter/storage. This one of a kind residence won´t last, schedule a private tour! (id:39198)
Property Details
Interior
Features
Exterior
Parking
Garage spaces -
Garage type -
Total parking spaces 3
Property History
 40
40




