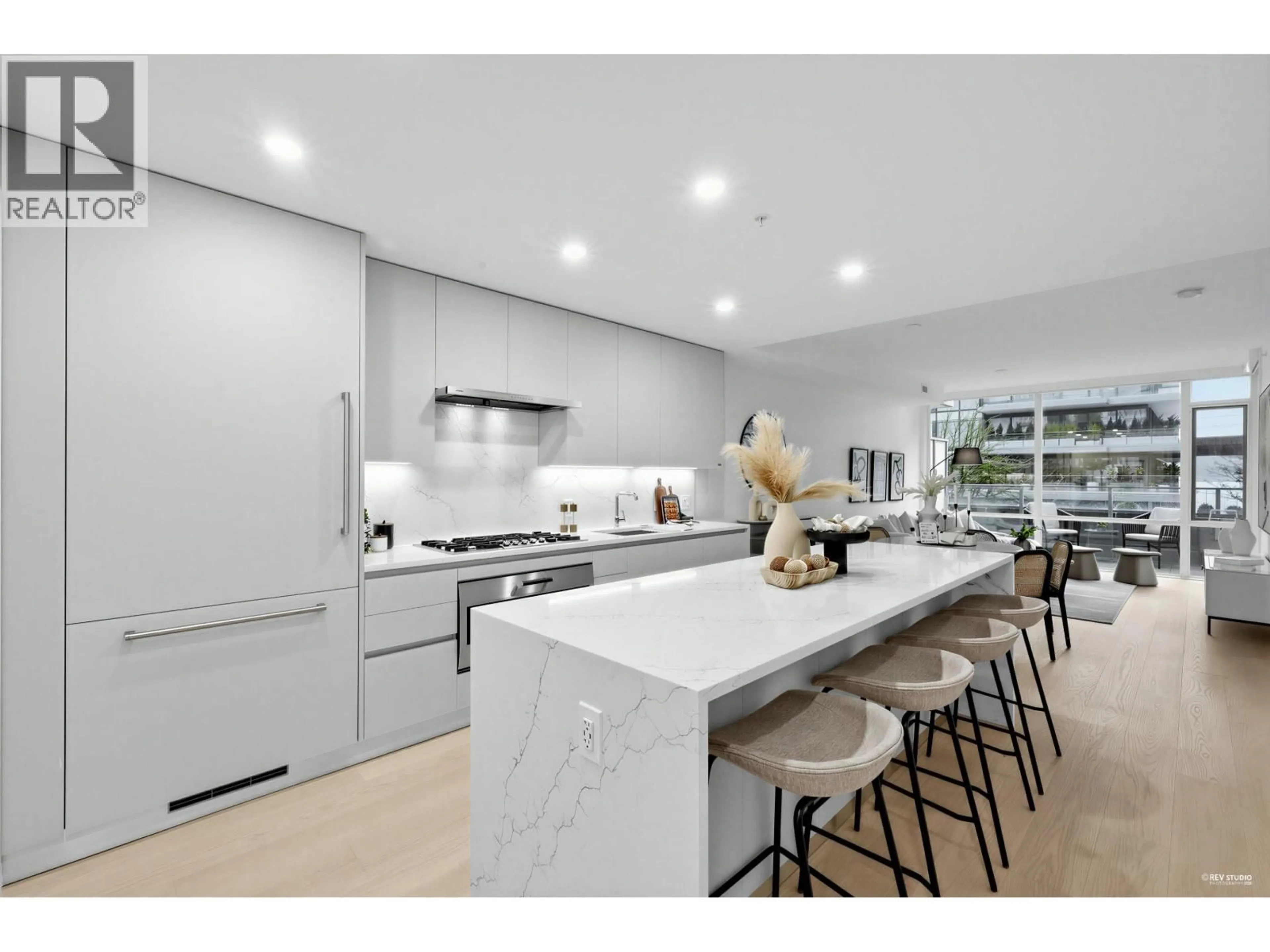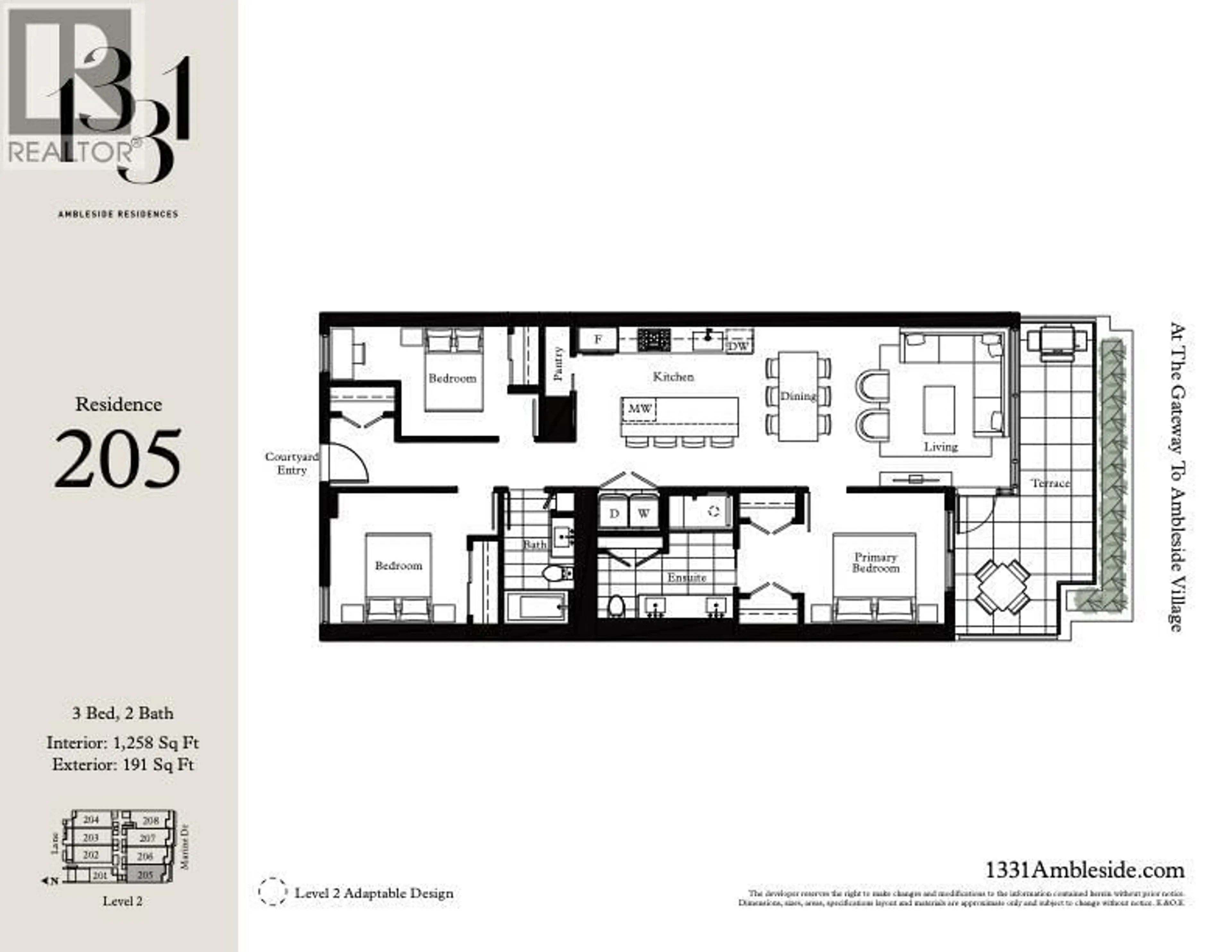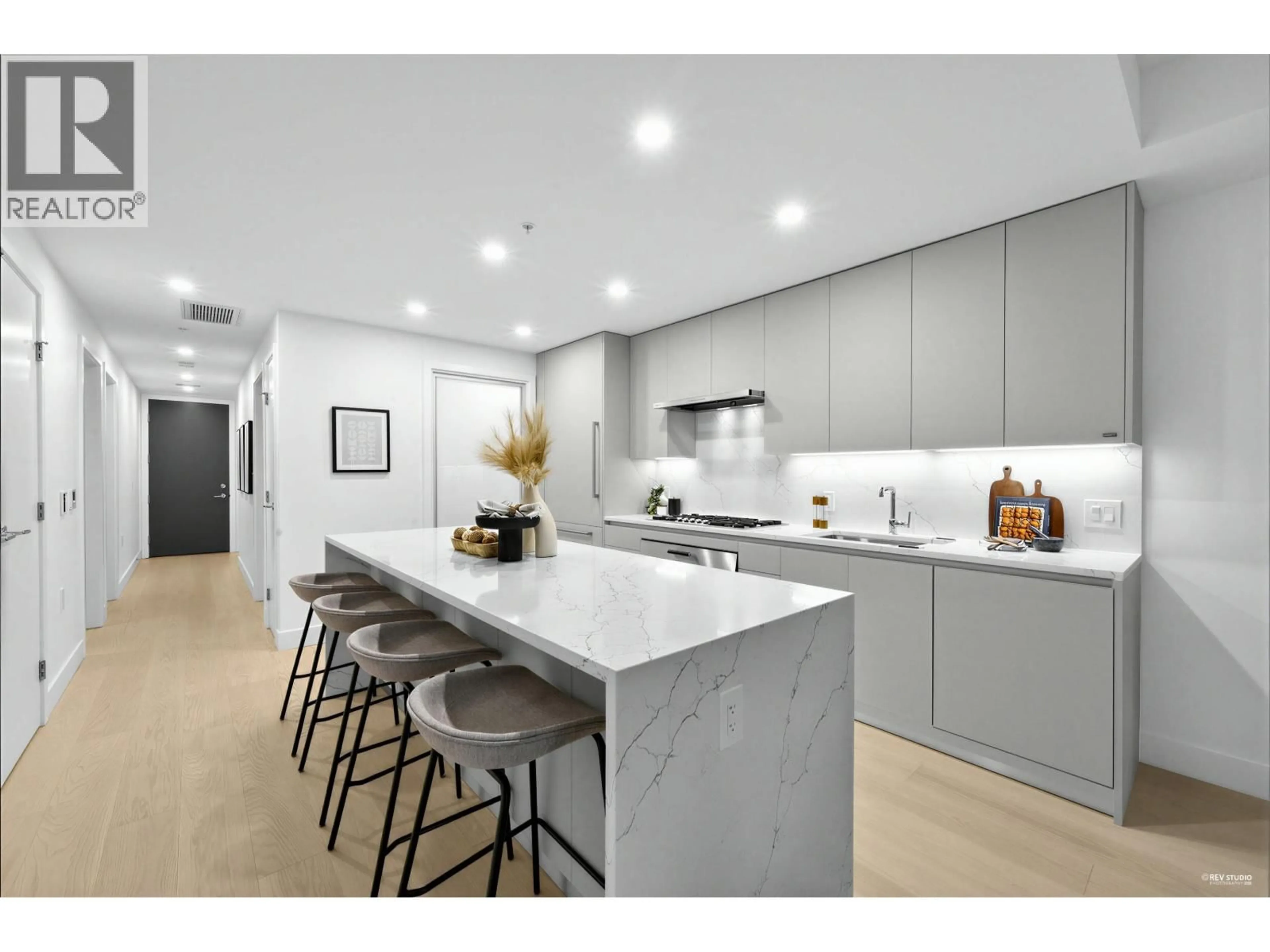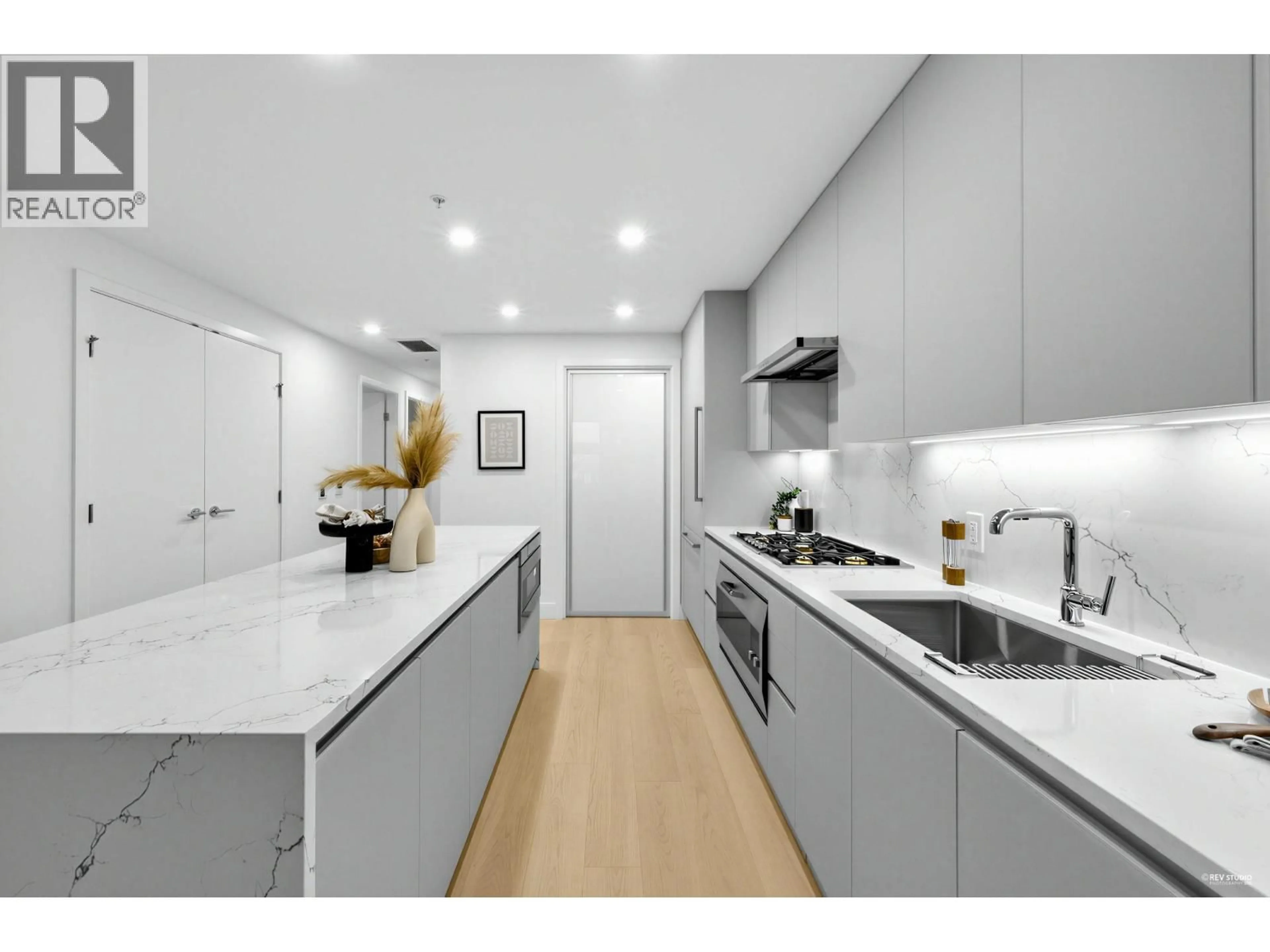205 - 1331 MARINE DRIVE, West Vancouver, British Columbia V7T1B6
Contact us about this property
Highlights
Estimated valueThis is the price Wahi expects this property to sell for.
The calculation is powered by our Instant Home Value Estimate, which uses current market and property price trends to estimate your home’s value with a 90% accuracy rate.Not available
Price/Sqft$1,548/sqft
Monthly cost
Open Calculator
Description
Welcome to Ambleside Residences, a boutique concrete building in the heart of West Vancouver´s iconic beachside community. 2 mins walk to Sea-wall, 5 mins walk to Park Royal Mall. Defined by contemporary architecture & a signature open-air, glass-canopied walkway, this address delivers refined coastal living. Residence 205 offers 3 bedrooms and 2 spa-inspired bathrooms in a bright, open-concept layout with beautiful water views. Enjoy air conditioning and high-end finishes throughout. The chef´s kitchen showcases Italian Scavolini cabinetry paired with premium Gaggenau appliances, while the serene bathrooms offer a daily retreat. A spacious private patio provides the perfect setting to relax or entertain. Steps to the seawall, shops, cafés & Ambleside Beach. Open Sat & Sun 2-4pm (id:39198)
Property Details
Interior
Features
Exterior
Parking
Garage spaces -
Garage type -
Total parking spaces 2
Condo Details
Amenities
Laundry - In Suite
Inclusions
Property History
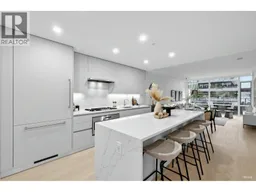 33
33
