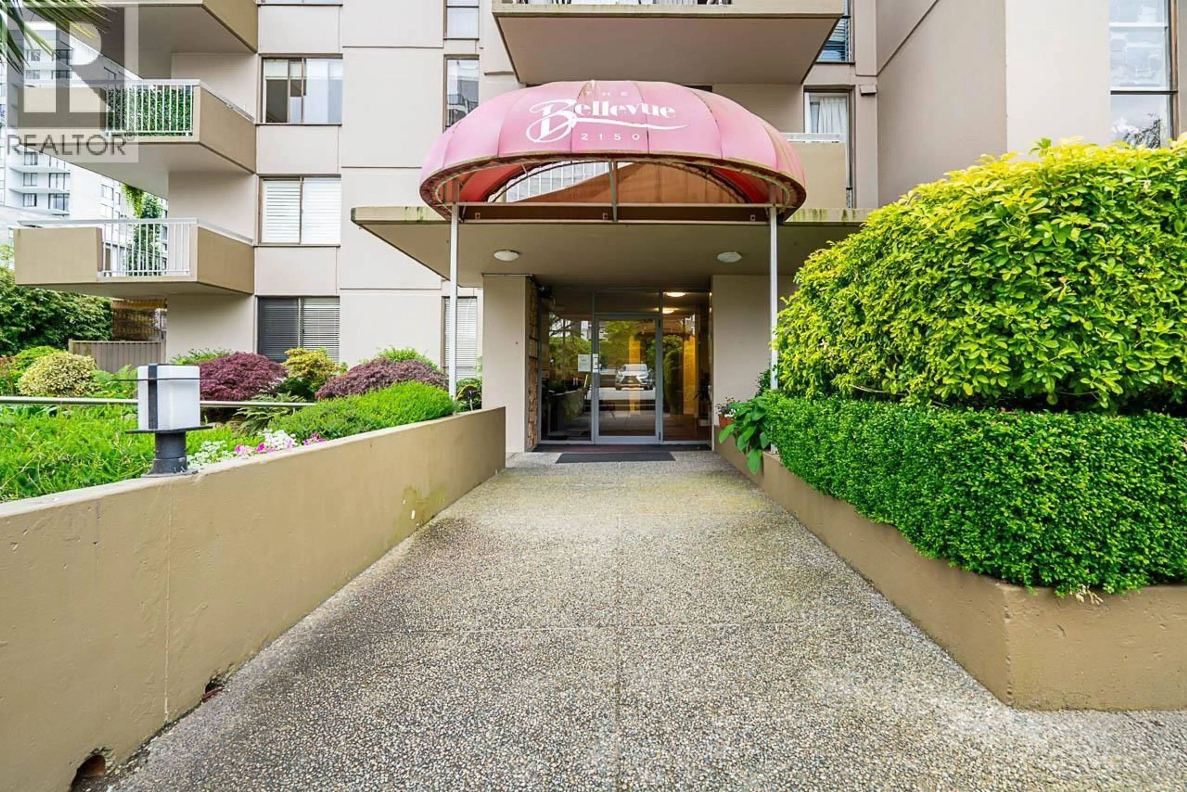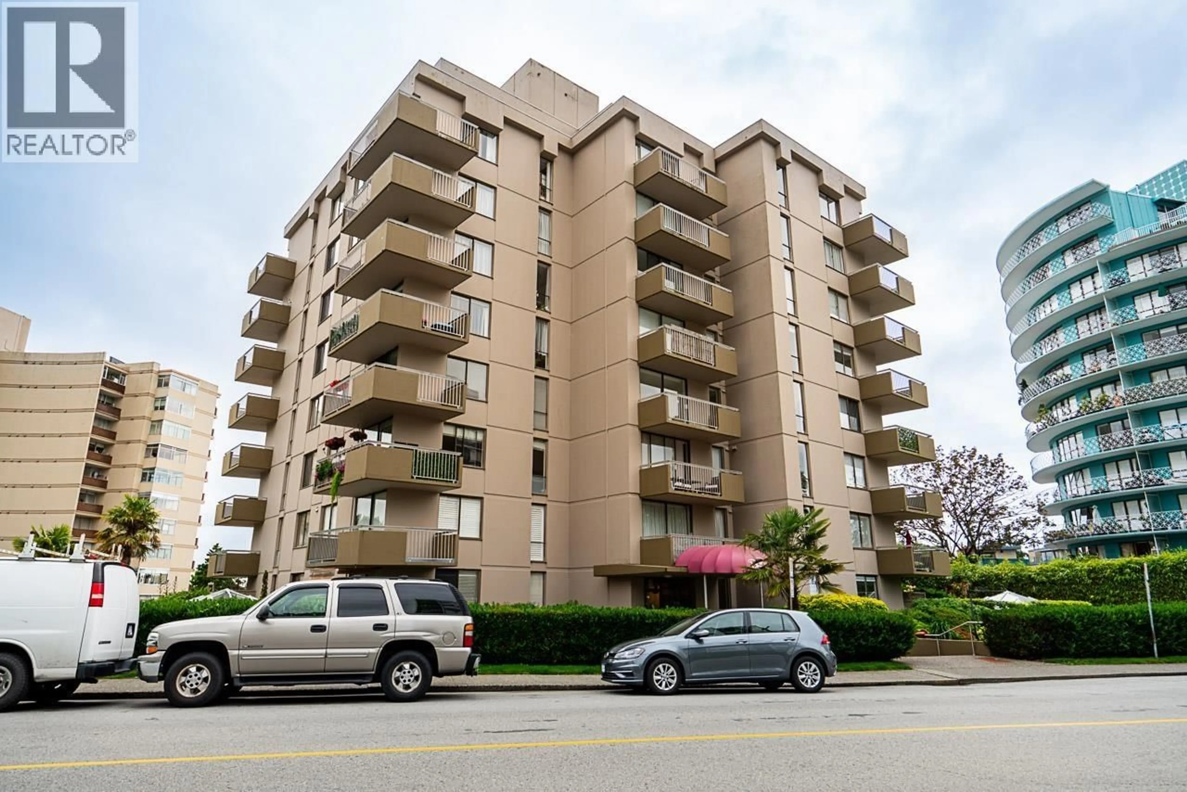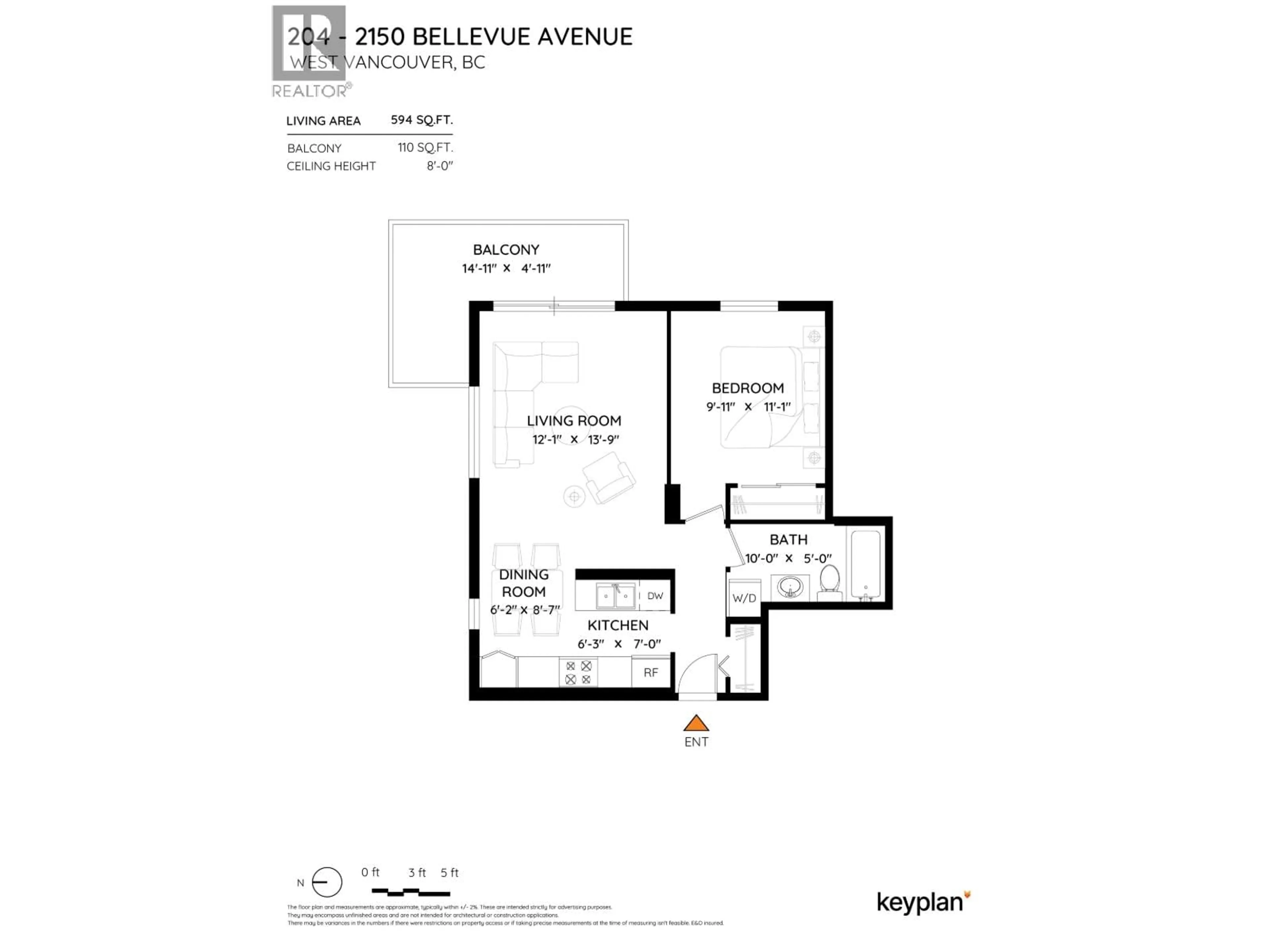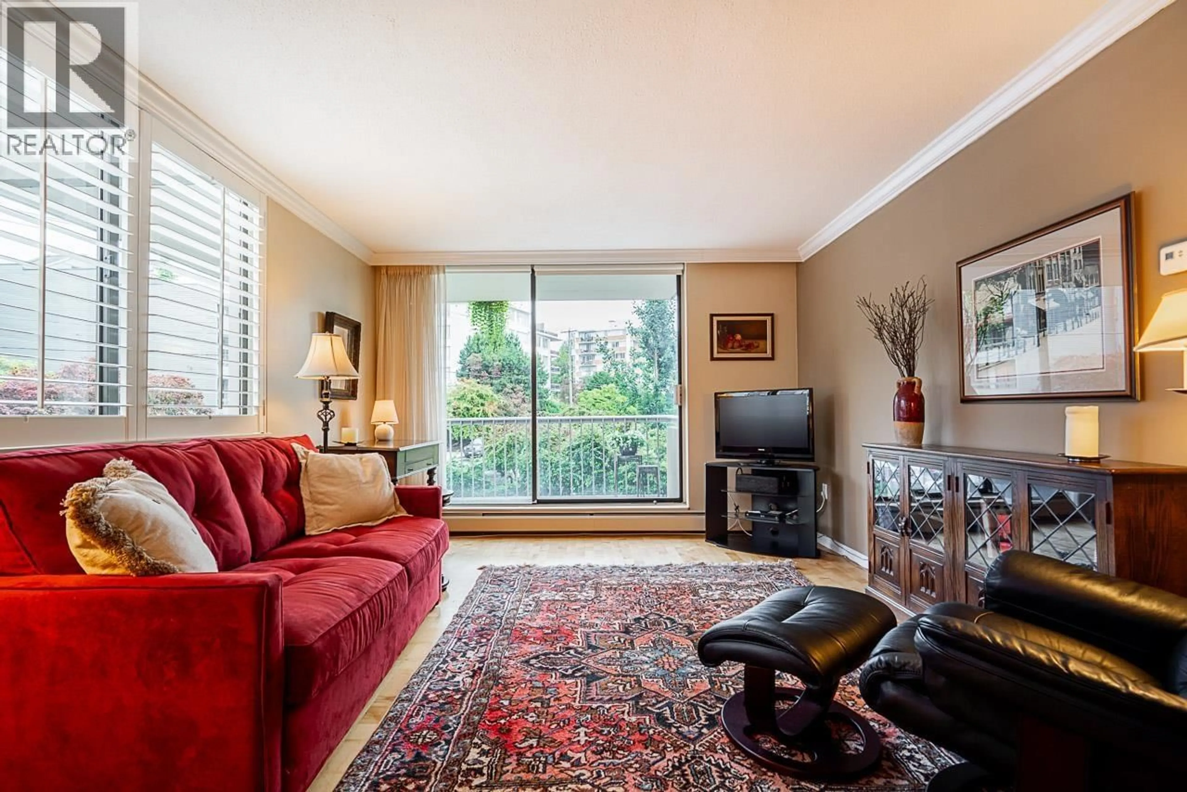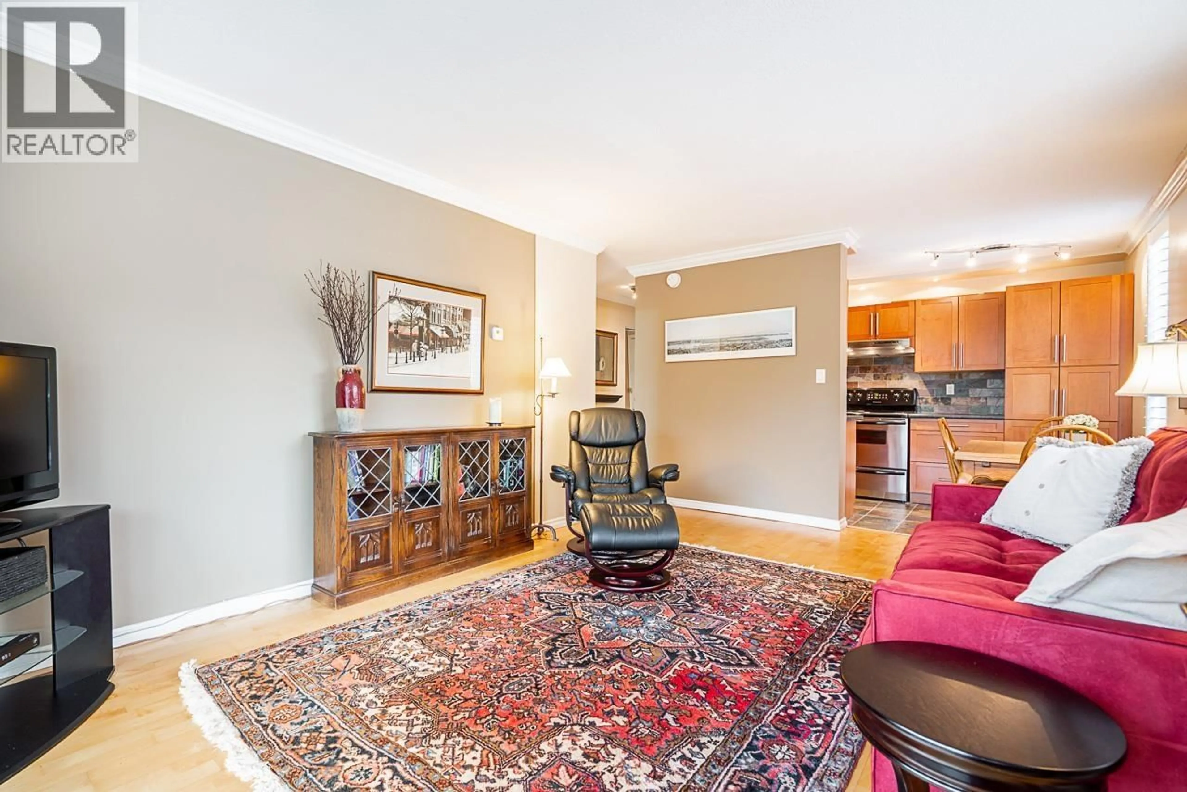204 - 2150 BELLEVUE AVENUE, West Vancouver, British Columbia V7V1C3
Contact us about this property
Highlights
Estimated valueThis is the price Wahi expects this property to sell for.
The calculation is powered by our Instant Home Value Estimate, which uses current market and property price trends to estimate your home’s value with a 90% accuracy rate.Not available
Price/Sqft$840/sqft
Monthly cost
Open Calculator
Description
DUNDARAVE, West Vancouver, live just STEPS to the SEAWALL, community centre, transit and shopping! THE BELLEVUE - This meticulously maintained 1 bedroom condo with in-suite laundry, 1 parking & 1 locker. Bright corner unit with lots of natural light, updated beautiful kitchen, SS appliances w/lots of cupboard space, dining area and large wrap around balcony (NE). Maintenance fee includes heat, hot water and property taxes. Undivided Interest ownership, SEE: www.2150Bellevue.org for more info. Sorry no dogs/2 cats ok. Great value in a prime location, live near the ocean or rent. Call your Realtor today for appointment. (id:39198)
Property Details
Interior
Features
Exterior
Parking
Garage spaces -
Garage type -
Total parking spaces 1
Condo Details
Amenities
Laundry - In Suite
Inclusions
Property History
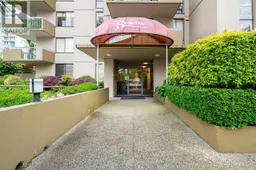 24
24
