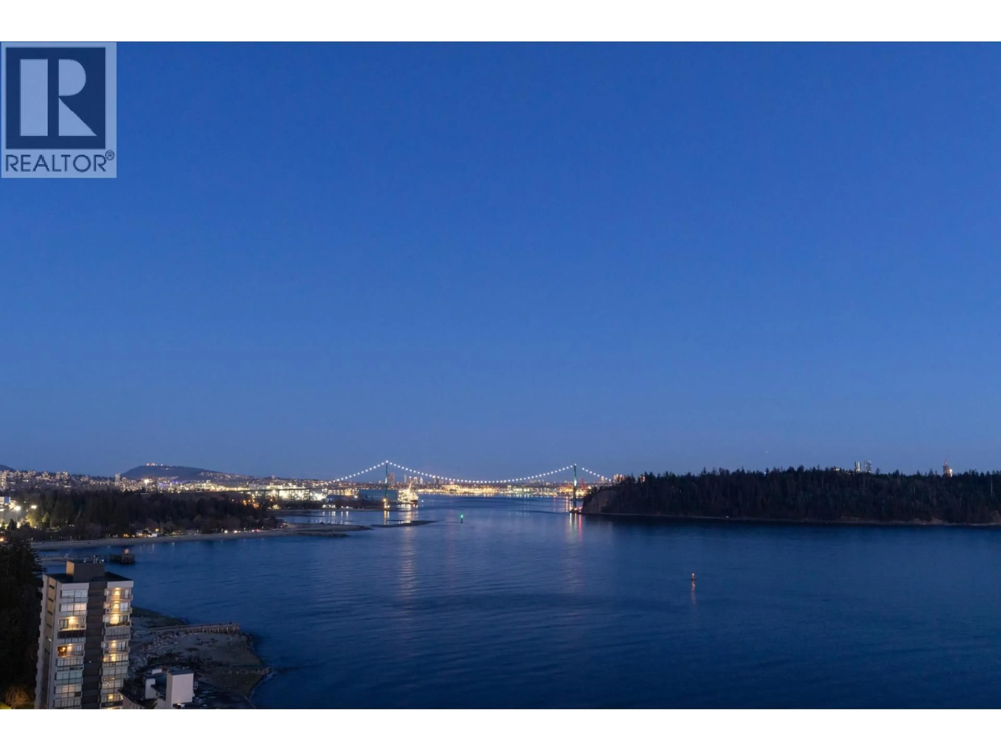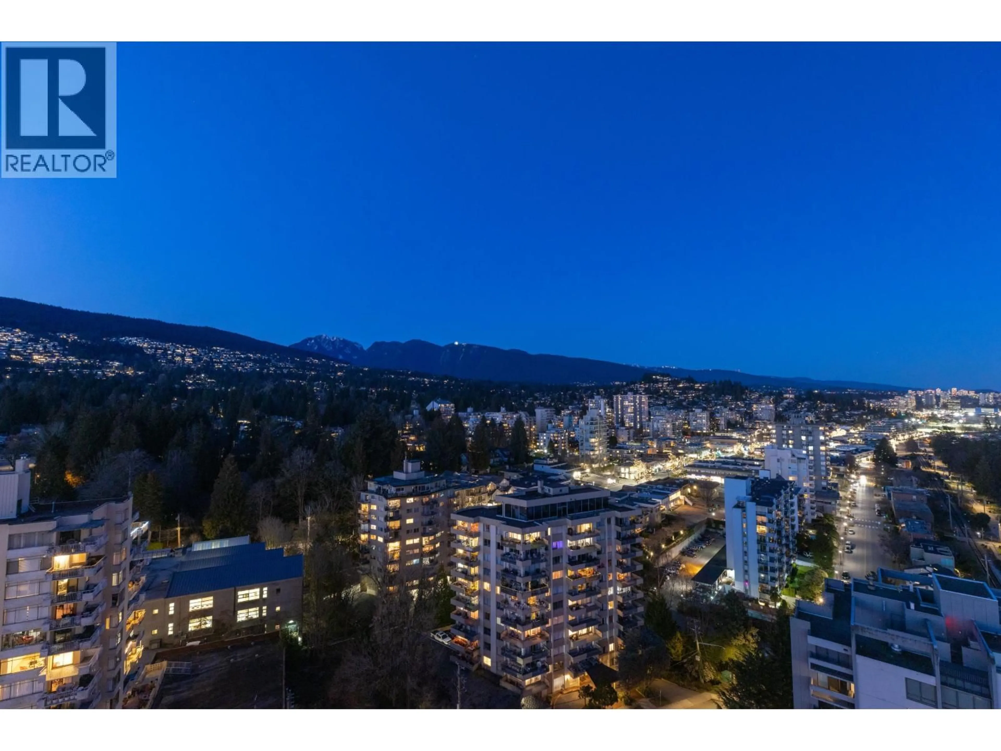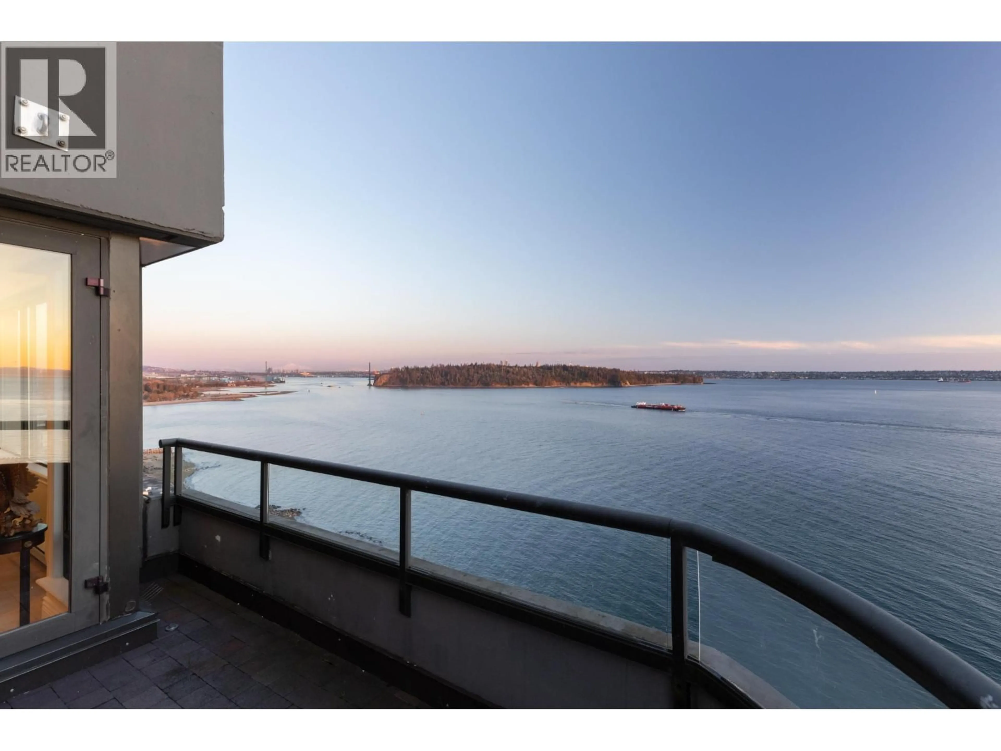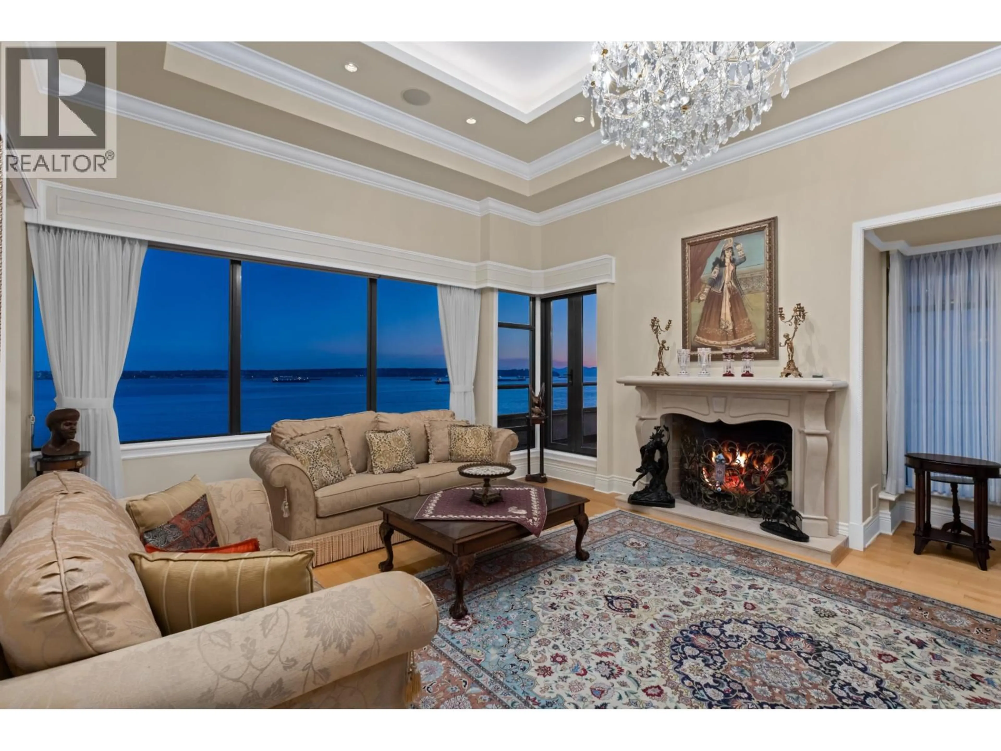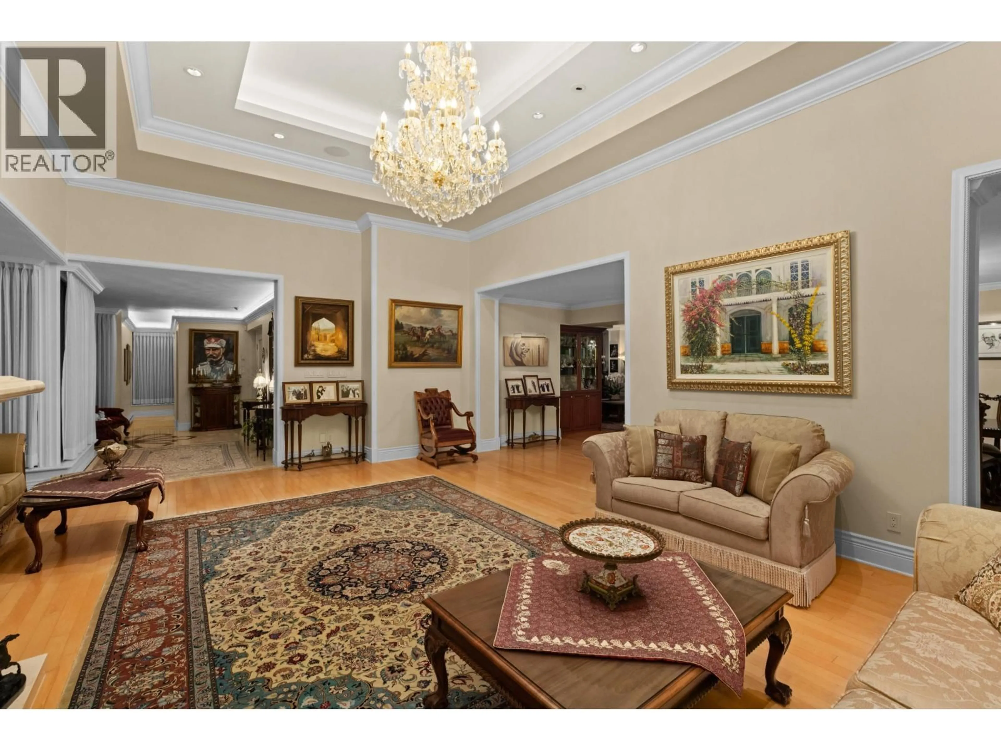1801 - 1972 BELLEVUE AVENUE, West Vancouver, British Columbia V7V1B5
Contact us about this property
Highlights
Estimated valueThis is the price Wahi expects this property to sell for.
The calculation is powered by our Instant Home Value Estimate, which uses current market and property price trends to estimate your home’s value with a 90% accuracy rate.Not available
Price/Sqft$1,332/sqft
Monthly cost
Open Calculator
Description
Welcome to West Vancouver's most desired PENTHOUSE with an unobstructed 360 degree view of the ocean, city, Lions Gate Bridge and mountain on both levels in the heart of Ambleside. This luxurious penthouse offers over 4,800 sf of living space indoor and outdoor. It is surrounded by over 500 sf of solarium to enjoy on any day. It features 3 beds and 4 baths in two levels with a bright open living space that leads to a grand formal room. This luxurious apartment comes equipped with a walk-in jacuzzi, 7 parking spaces, 2 private entrances into the apartment and a manager is easily accessible via PHONE at all times. The building is centrally located just minutes away from the seawall, Park Royal mall, West Vancouver Memorial Library, and many more. Investors Alert: Don't miss out! (id:39198)
Property Details
Interior
Features
Exterior
Parking
Garage spaces -
Garage type -
Total parking spaces 7
Condo Details
Amenities
Exercise Centre, Laundry - In Suite
Inclusions
Property History
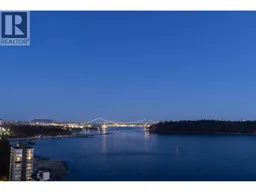 39
39
