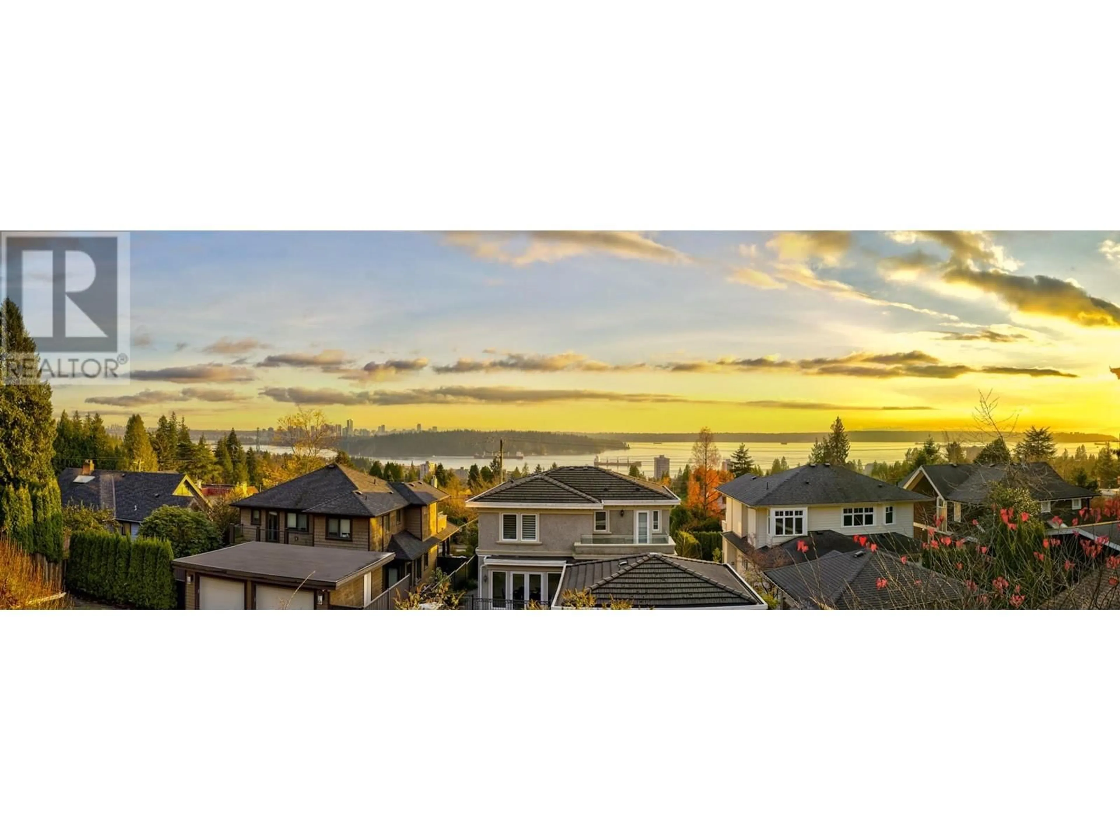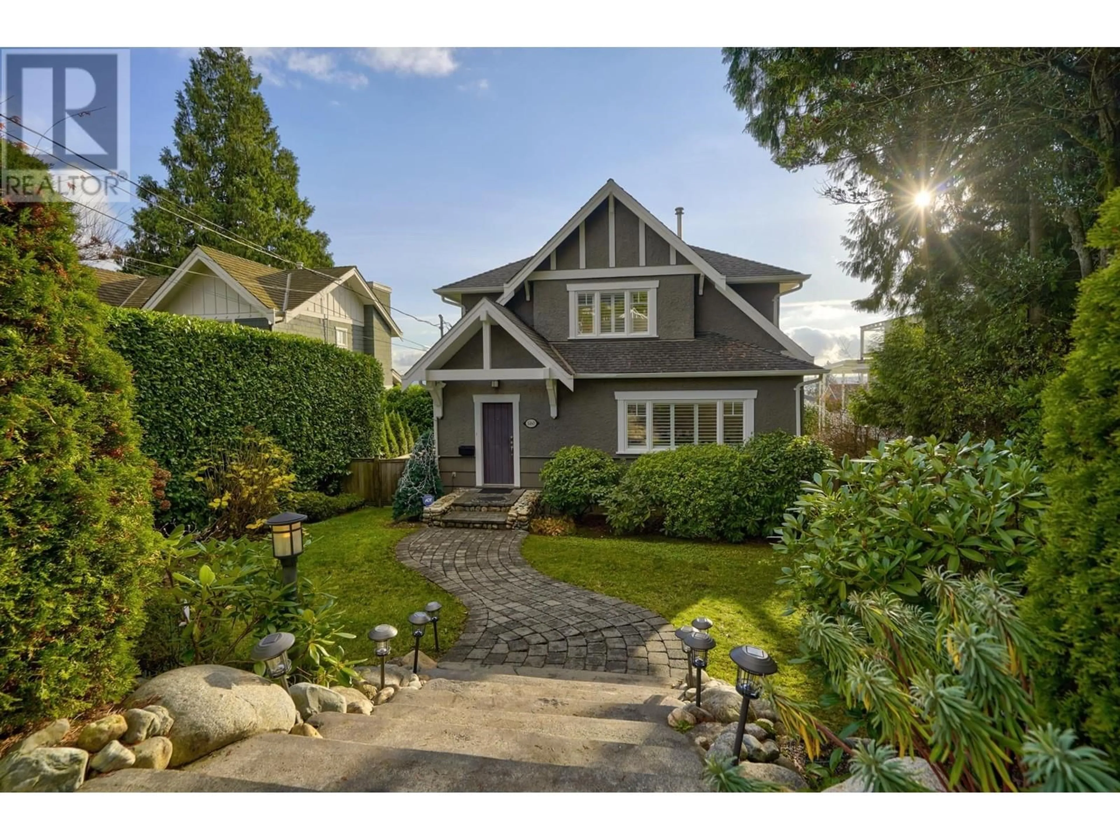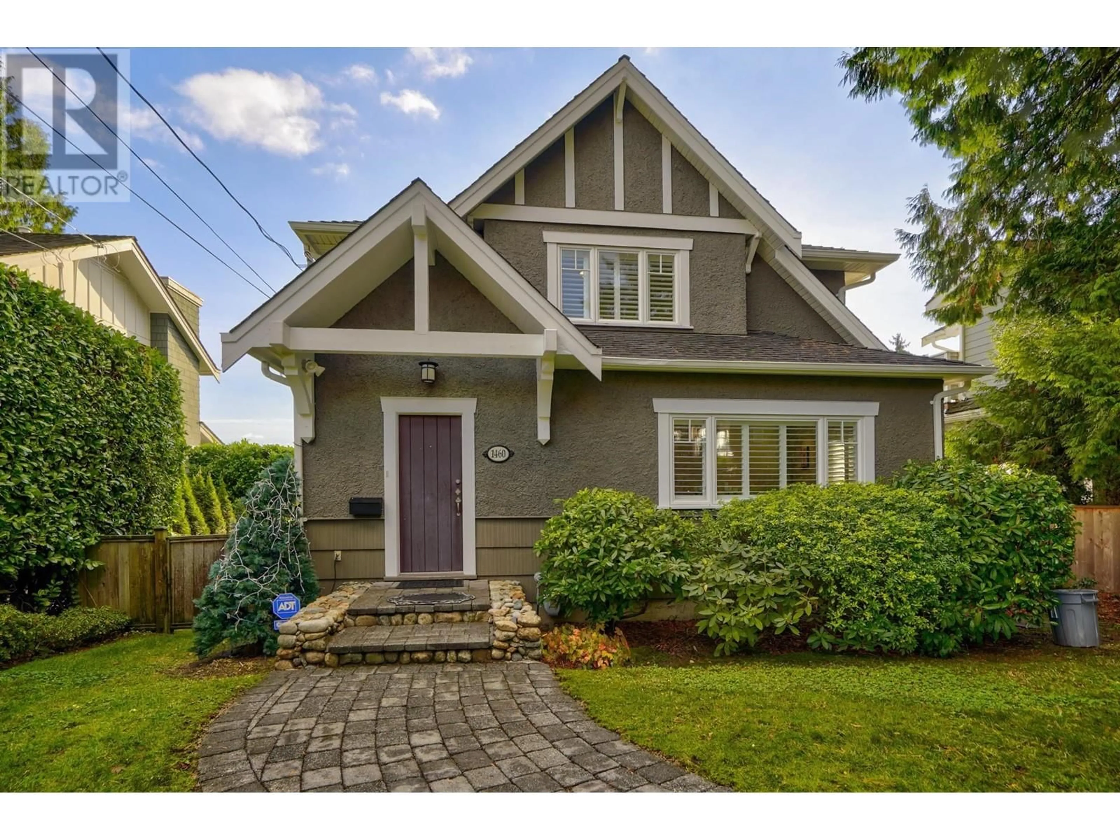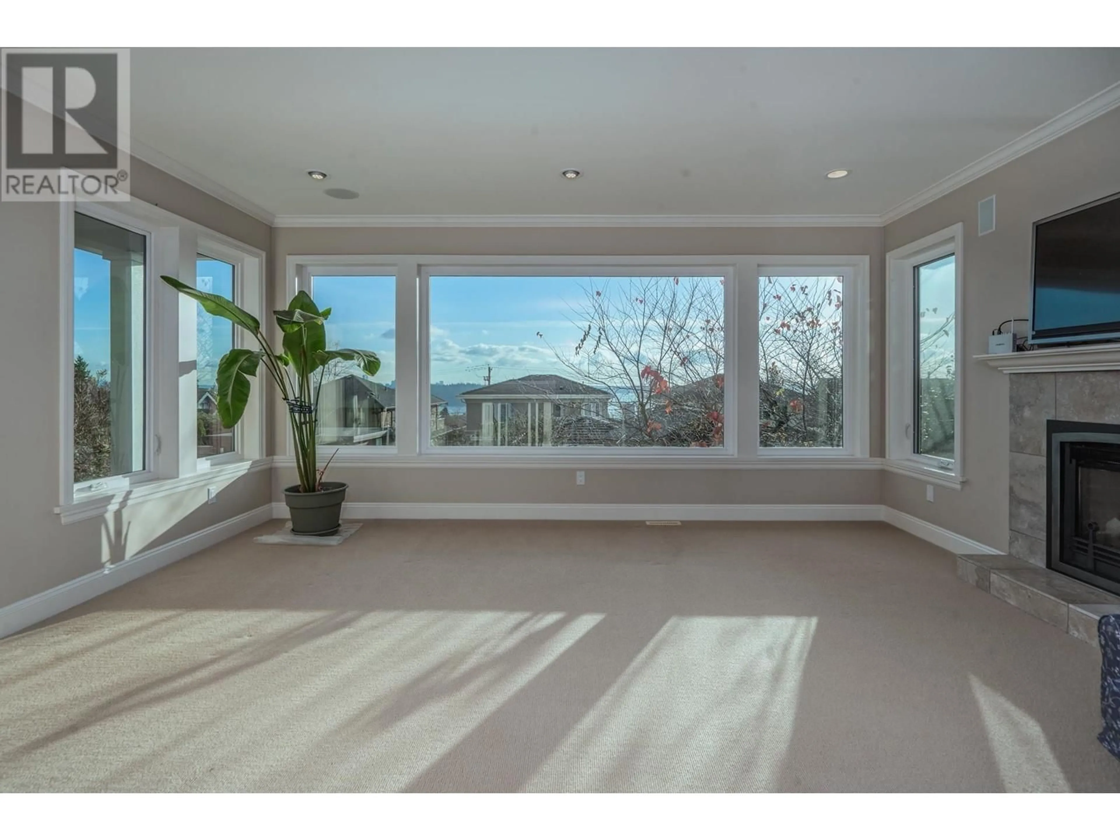1460 NELSON AVENUE, West Vancouver, British Columbia V7T2G8
Contact us about this property
Highlights
Estimated valueThis is the price Wahi expects this property to sell for.
The calculation is powered by our Instant Home Value Estimate, which uses current market and property price trends to estimate your home’s value with a 90% accuracy rate.Not available
Price/Sqft$1,085/sqft
Monthly cost
Open Calculator
Description
Discover modern luxury in this substantially renovated Ambleside gem with sweeping south-facing views of the City, Lions Gate Bridge, Stanley Park, and Ocean from the 2nd floor. The addition in or about 2007 brings together 3 bedrooms upstairs, 1 bed + den in the basement, an extended kitchen wing, open kitchen design, family room connecting to a generous sundeck, and a master bedroom with a view-adorned covered porch. Enjoy hardwood floors, crown moldings, quartz countertops, Wolf oven, and proximity to West Van High and Ridgeview Elementary. Situated on a tranquil no-through road, this home balances elegance and comfort, making it an ideal family haven for you to own. (id:39198)
Property Details
Interior
Features
Exterior
Parking
Garage spaces -
Garage type -
Total parking spaces 1
Property History
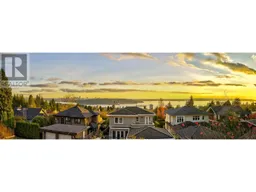 40
40
