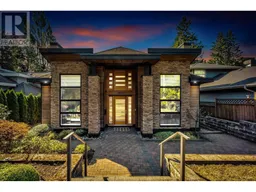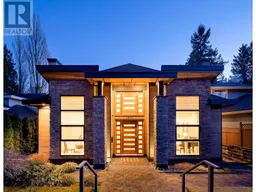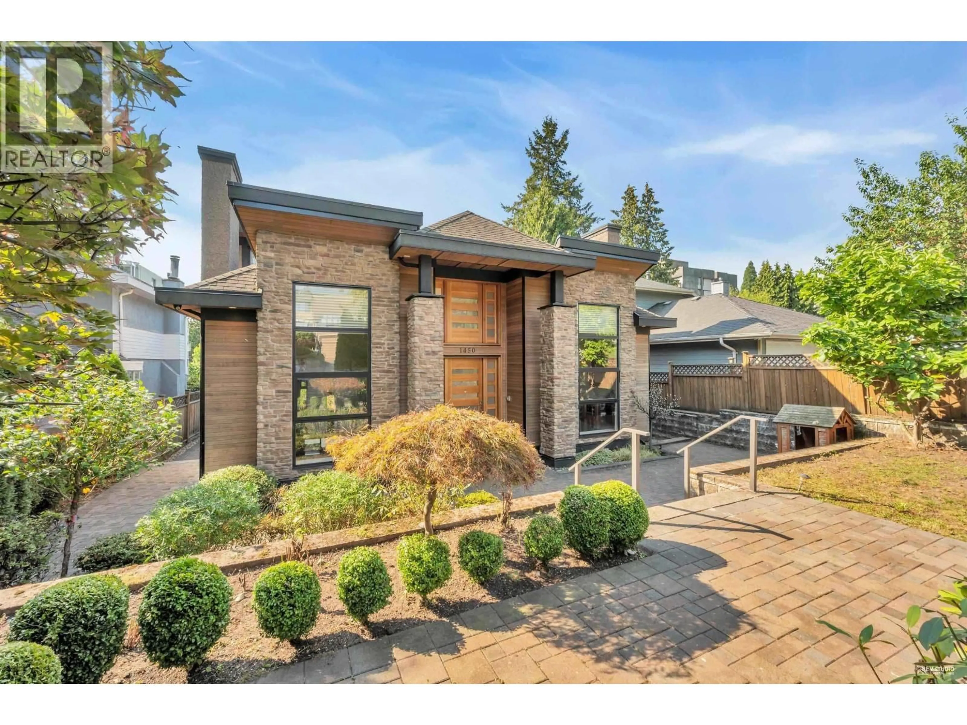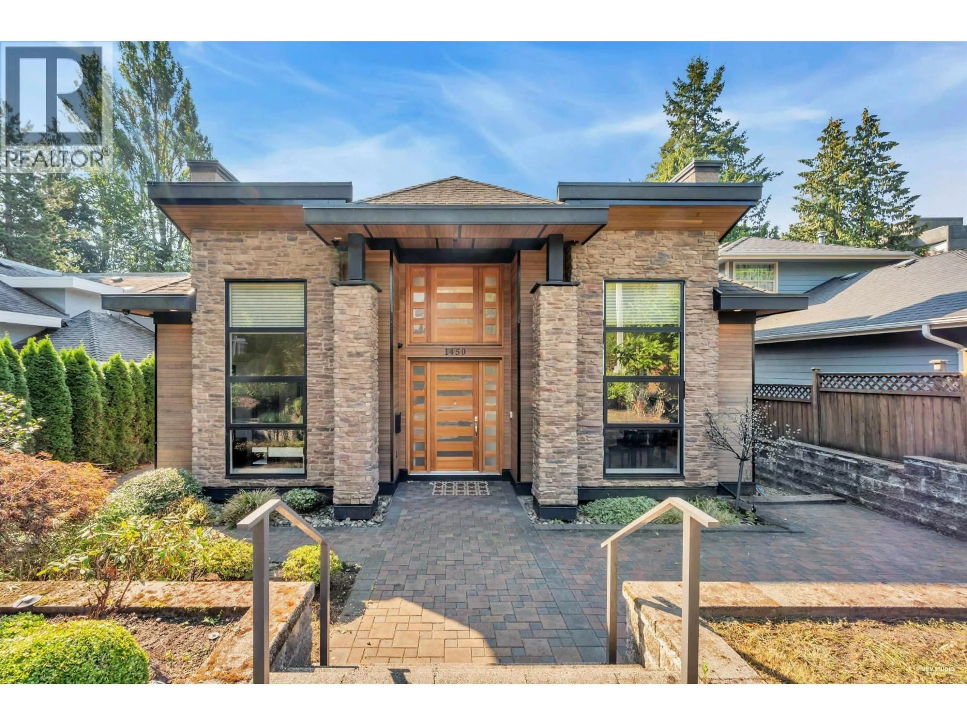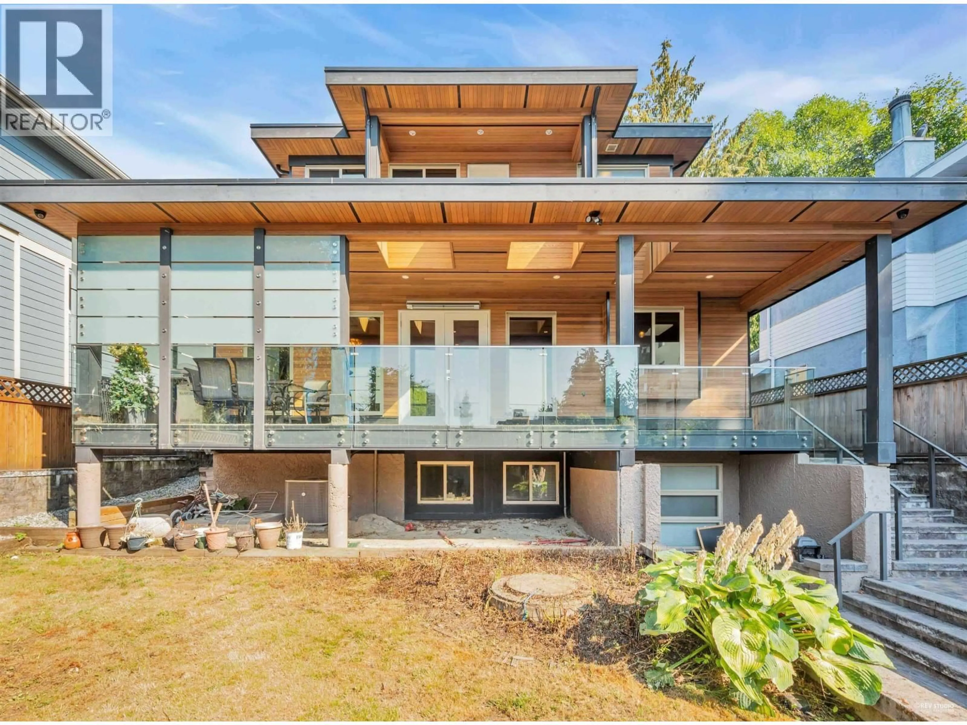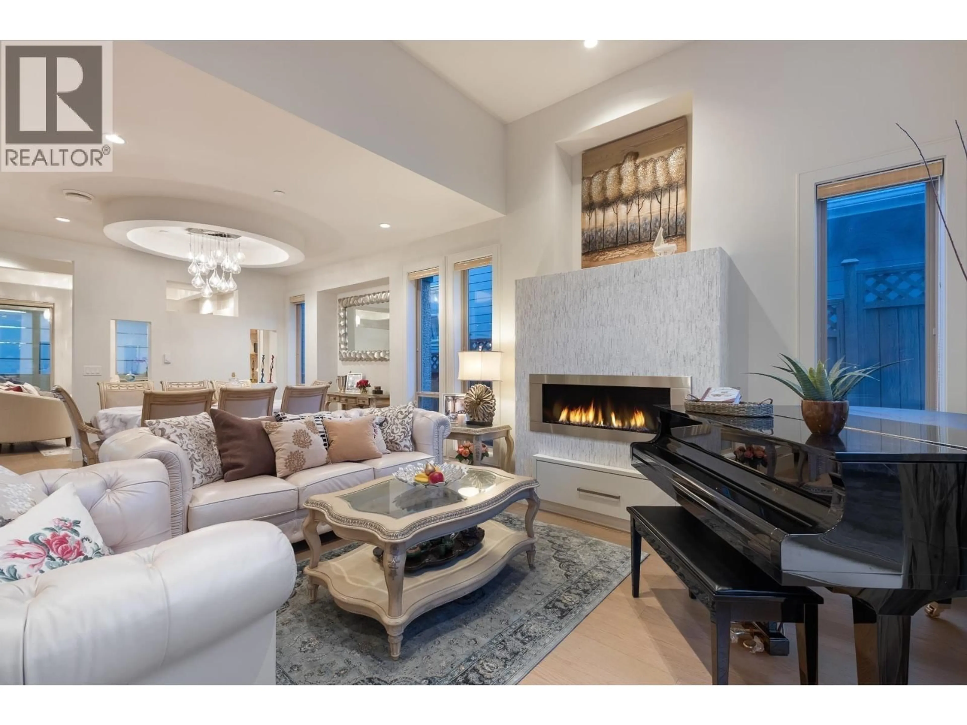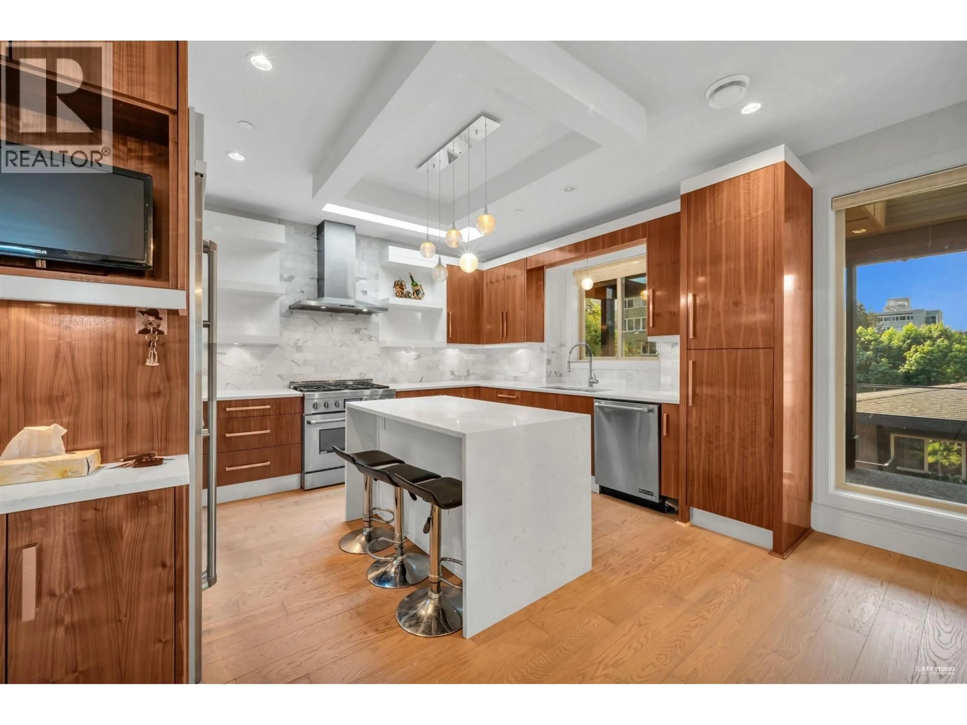1450 FULTON AVENUE, West Vancouver, British Columbia V7T1P1
Contact us about this property
Highlights
Estimated valueThis is the price Wahi expects this property to sell for.
The calculation is powered by our Instant Home Value Estimate, which uses current market and property price trends to estimate your home’s value with a 90% accuracy rate.Not available
Price/Sqft$844/sqft
Monthly cost
Open Calculator
Description
This luxurious 7-bedroom, 8-bathroom contemporary residence offers over 4,000 sq.ft. of refined living space with thoughtful design and exceptional craftsmanship. The main level features a spacious open layout with grand ceilings, elegant hardwood floors, and a gourmet kitchen with wok kitchen-perfect for entertaining family and guests. A legal 2-bedroom suite with a separate entrance provides excellent rental income or in-law accommodation. Upstairs showcases three generously sized ensuite bedrooms, while the lower level includes a media room, gym, and wet bar for ultimate comfort and leisure. With four laundry areas, a laneway house attached to a double garage, and radiant heating throughout, this home blends modern luxury with functional versatility. (id:39198)
Property Details
Interior
Features
Exterior
Parking
Garage spaces -
Garage type -
Total parking spaces 6
Property History
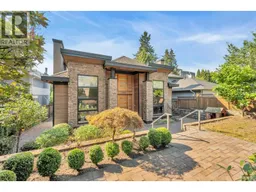 39
39