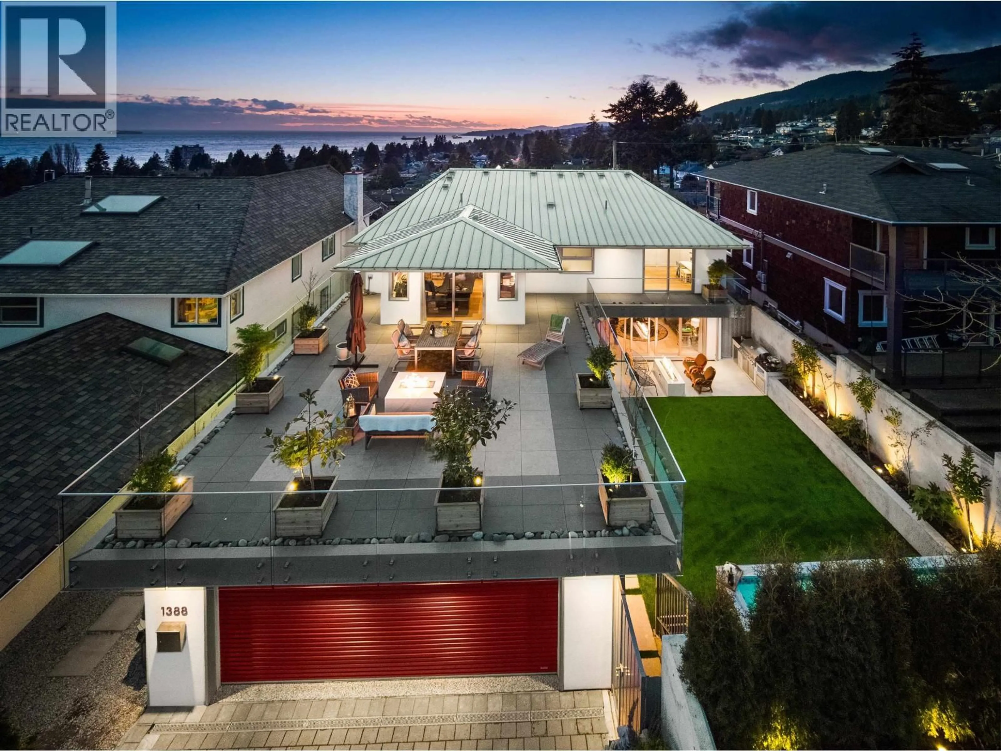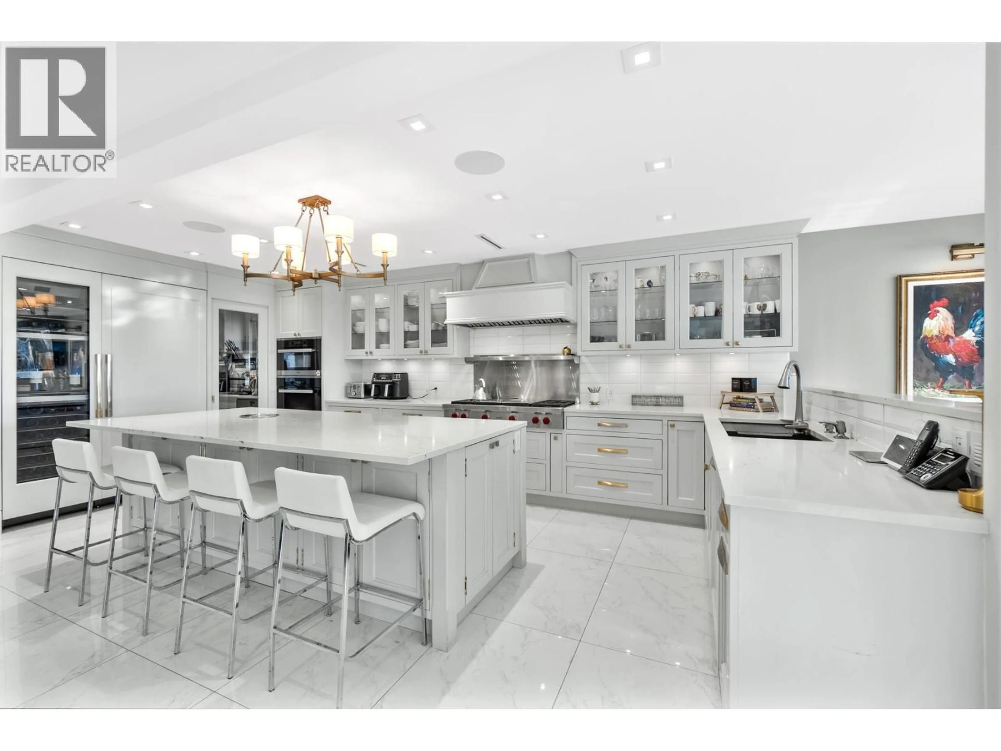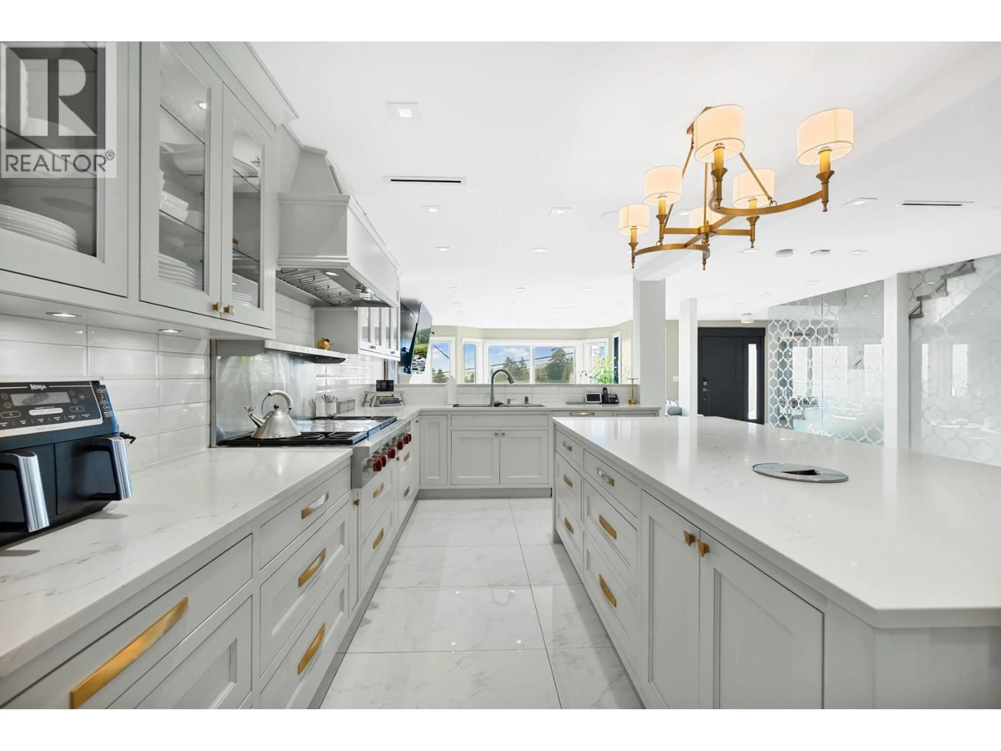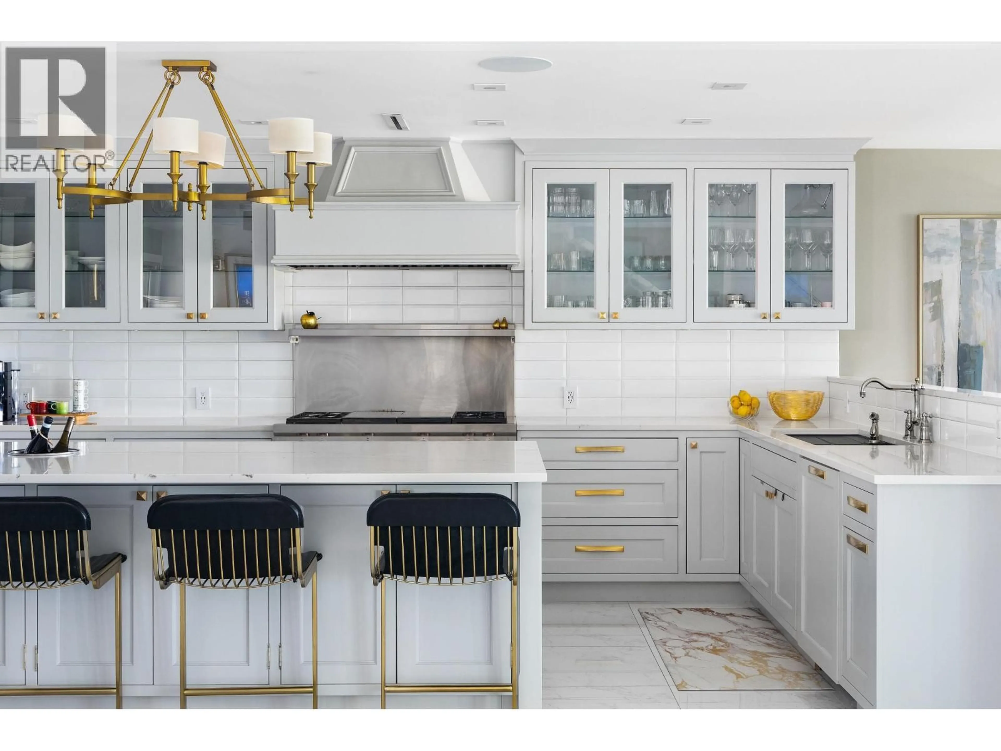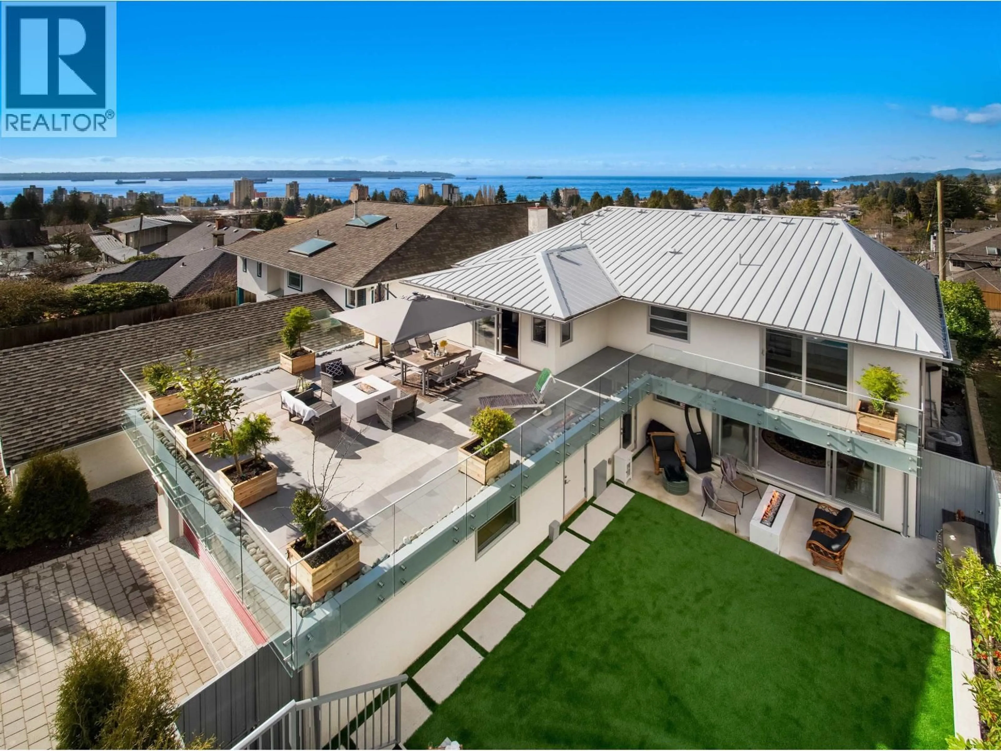1388 21ST STREET, West Vancouver, British Columbia V7V4B3
Contact us about this property
Highlights
Estimated valueThis is the price Wahi expects this property to sell for.
The calculation is powered by our Instant Home Value Estimate, which uses current market and property price trends to estimate your home’s value with a 90% accuracy rate.Not available
Price/Sqft$1,057/sqft
Monthly cost
Open Calculator
Description
Tucked away on the tranquil lower end of 21st St, this gated 5Bed, 5.5Bath, almost 5000 sq.ft. home offers total privacy & luxury across 3 lvls. Enjoy sunsets with your Panoramic ocean views from most rooms in the home. Completely updated inside/out, it showcases open-plan living with family & formal rms, a dining area for 14, & seamless flow to a secure courtyard with built-in dining, BBQ & firepit. The chef´s kitchen dazzles with a massive Quartz island, Wolf ranges, Sub-Zero & Miele apps, wine fridge & wok zone. Upstairs: 4 Beds, 3 Baths, ocean views, Miele espresso bar & 2 balconies , one exceptionally large patio with firepit. A/C, HRV, Control4 automation, radiant heat, gym,theater, rec room, wetbar downstairs. (id:39198)
Property Details
Interior
Features
Exterior
Parking
Garage spaces -
Garage type -
Total parking spaces 6
Property History
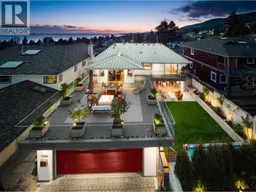 40
40
