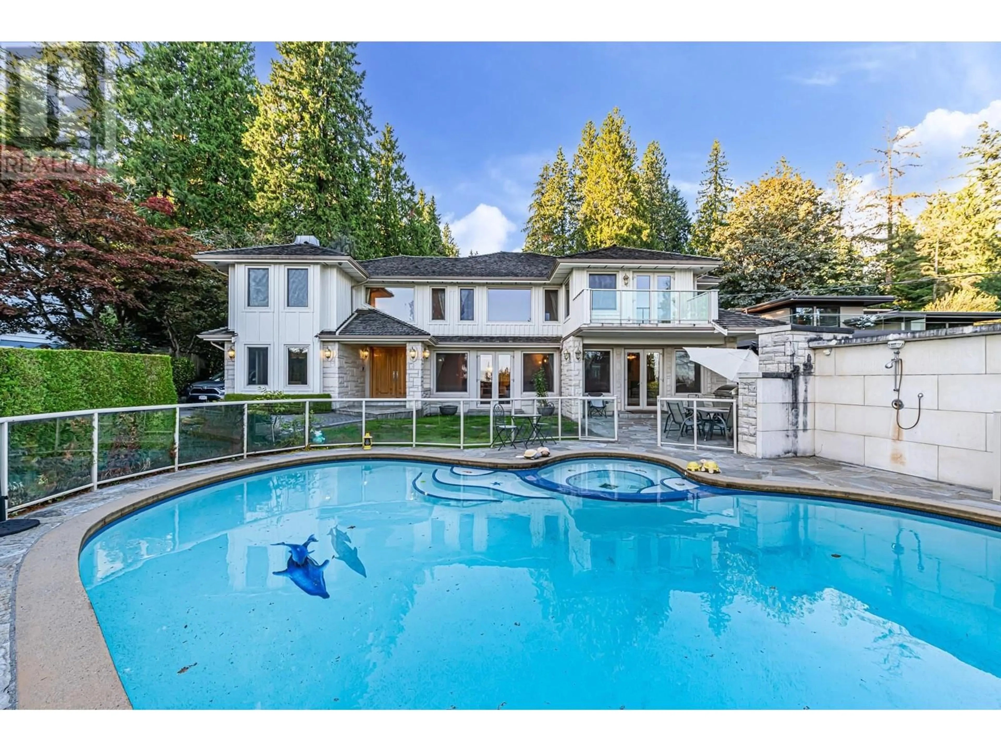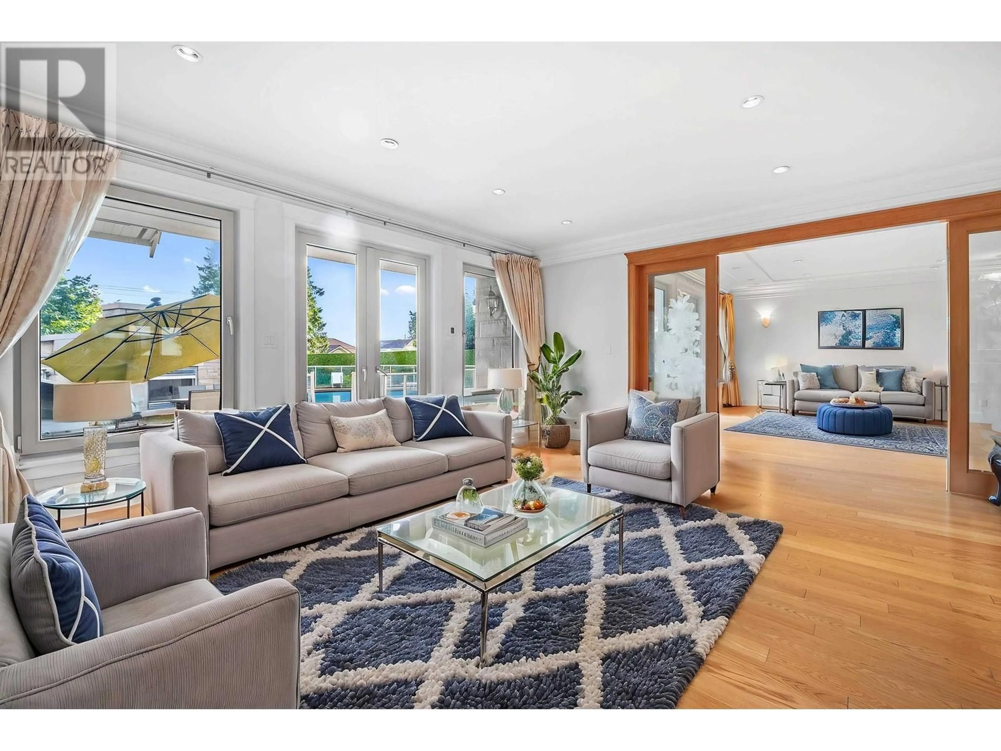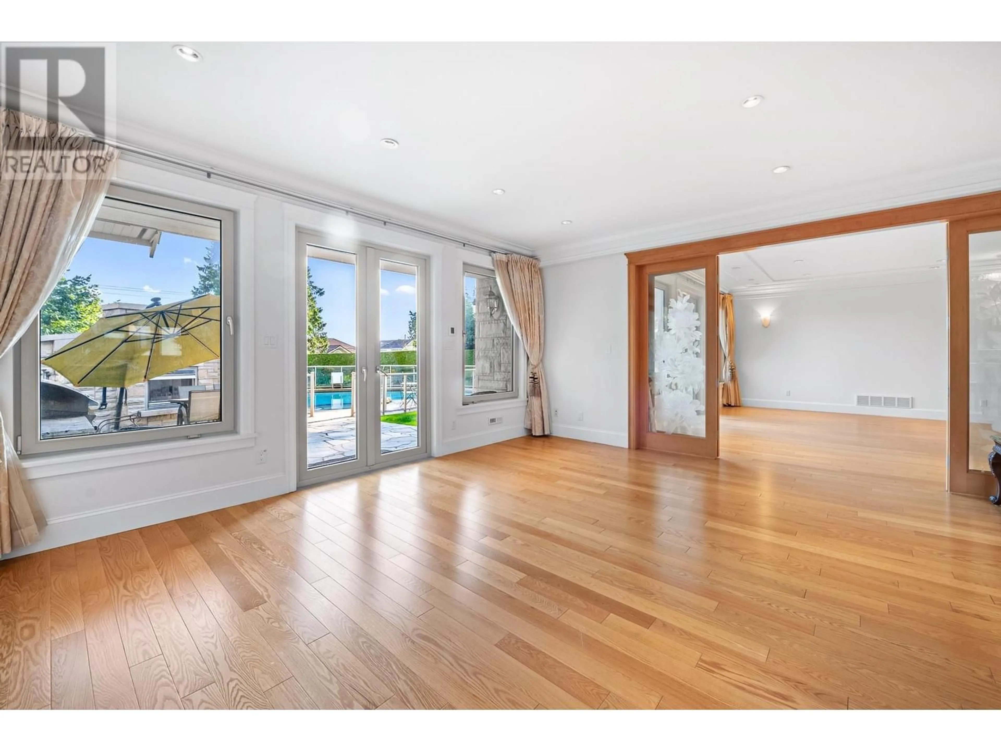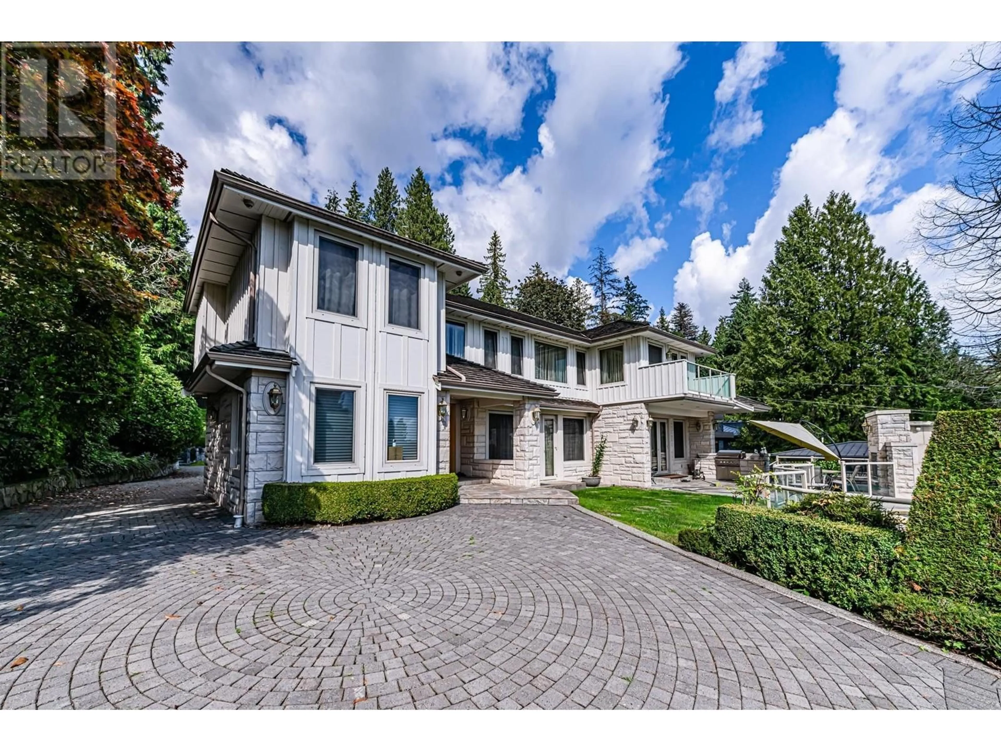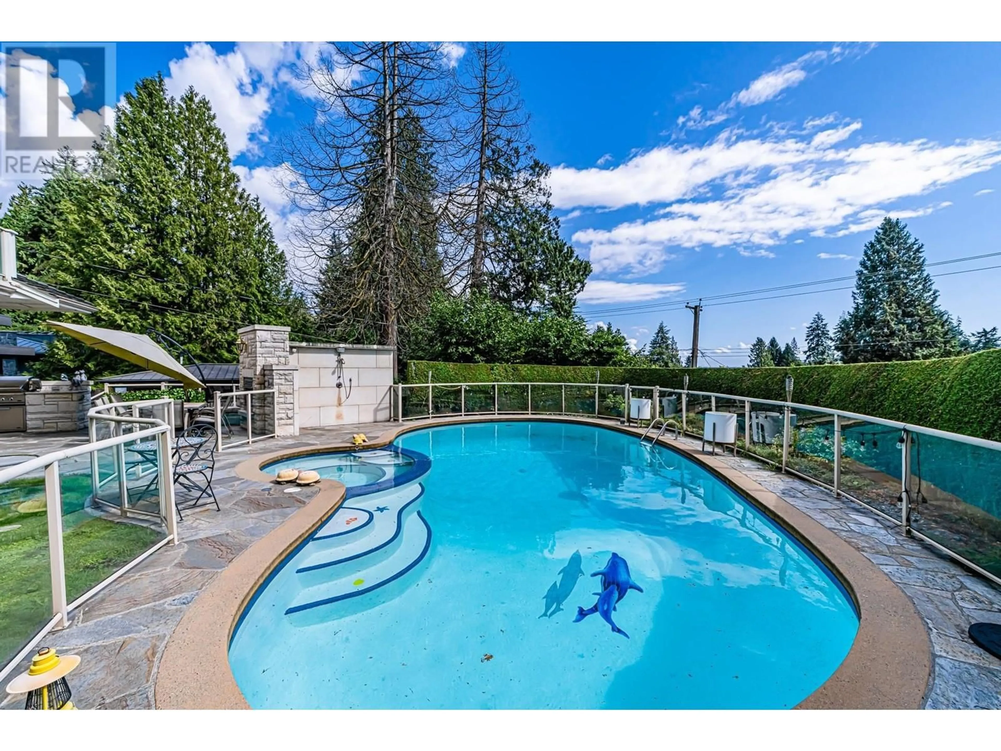1361 MATHERS AVENUE, West Vancouver, British Columbia V7T2G5
Contact us about this property
Highlights
Estimated valueThis is the price Wahi expects this property to sell for.
The calculation is powered by our Instant Home Value Estimate, which uses current market and property price trends to estimate your home’s value with a 90% accuracy rate.Not available
Price/Sqft$920/sqft
Monthly cost
Open Calculator
Description
2012 remodeled (over $1M) house. Grand 5,000 sf. 3 level home on a gorgeous 0.545 acre lot in a private Ambleside location! This immaculately kept residence offers immense vaulted entry, partial city views, high end millwork, hardwood flooring, solid wood door s, large principal rooms, spacious enclosed kitchen with top of line stainless appliances, 5 bedrooms all ensuite , outdoor swimming pool a.nd Jacuzzi, huge backyard area and mature landscaping surrounding the property. Power generator, heated driveway offer you worry free living experience. Walking distance to West Vancouver Secondary, Ridgeview Elementary, near to Collingwood School, Mulgrave School, Park Royal Mall. Must see this dream home. (id:39198)
Property Details
Interior
Features
Exterior
Features
Parking
Garage spaces -
Garage type -
Total parking spaces 3
Property History
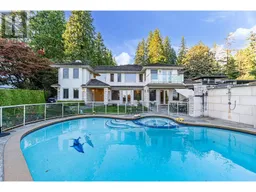 38
38
