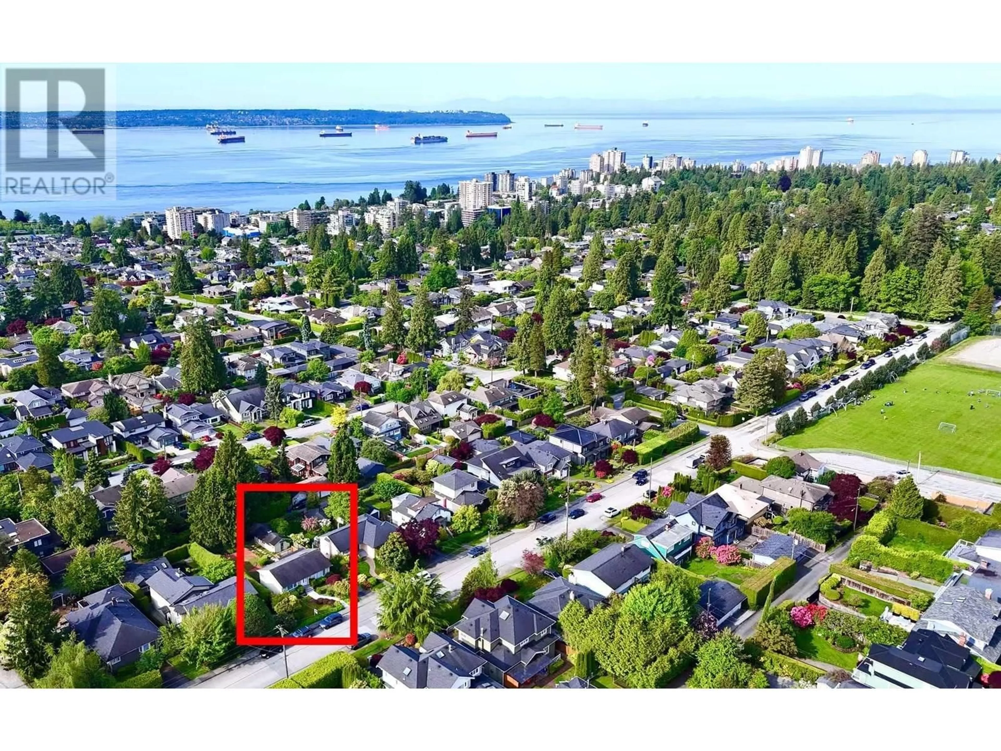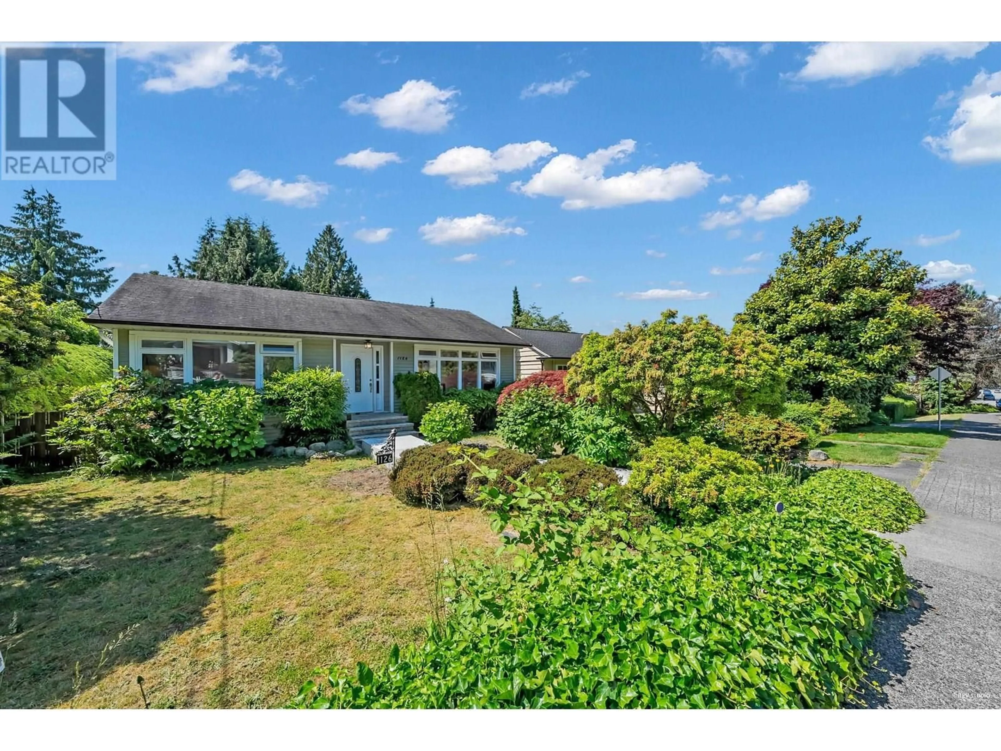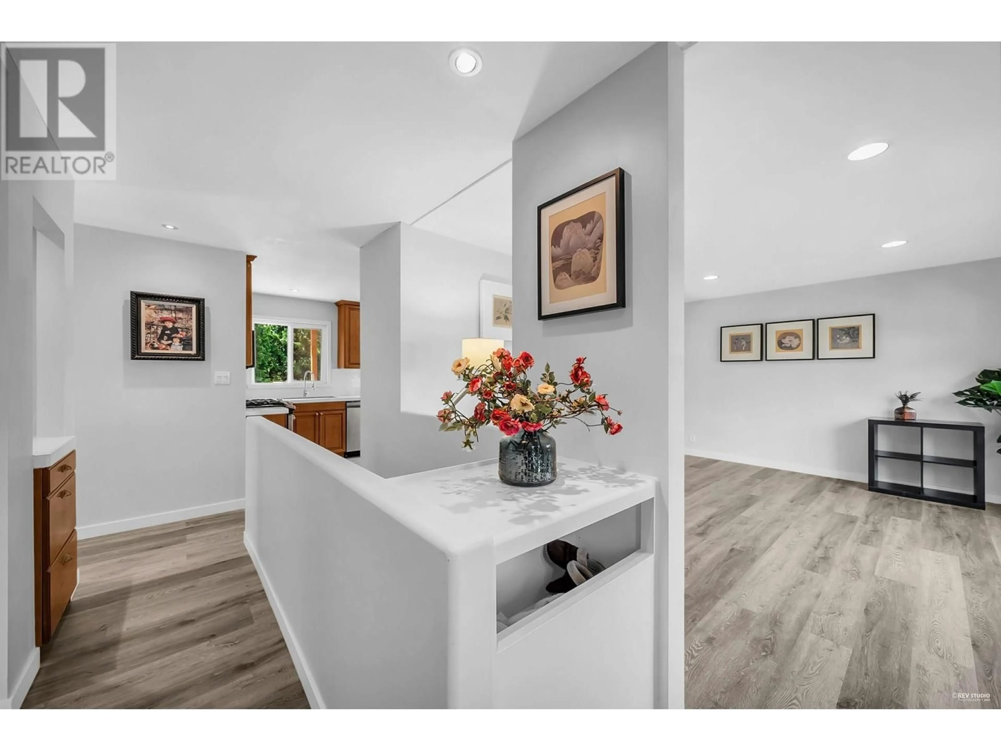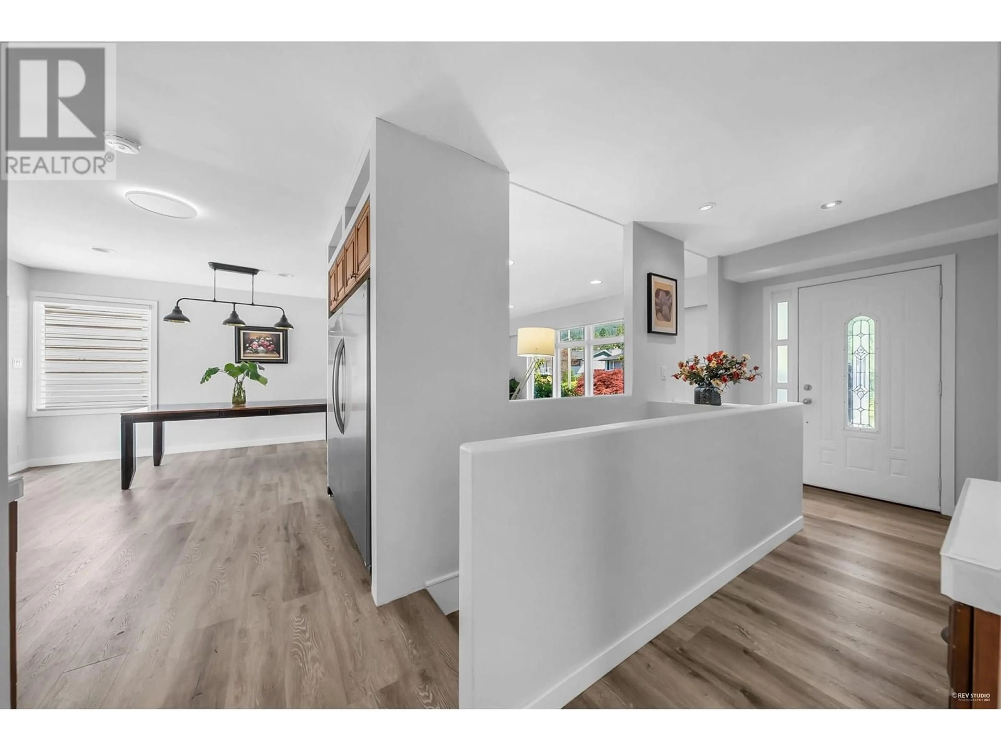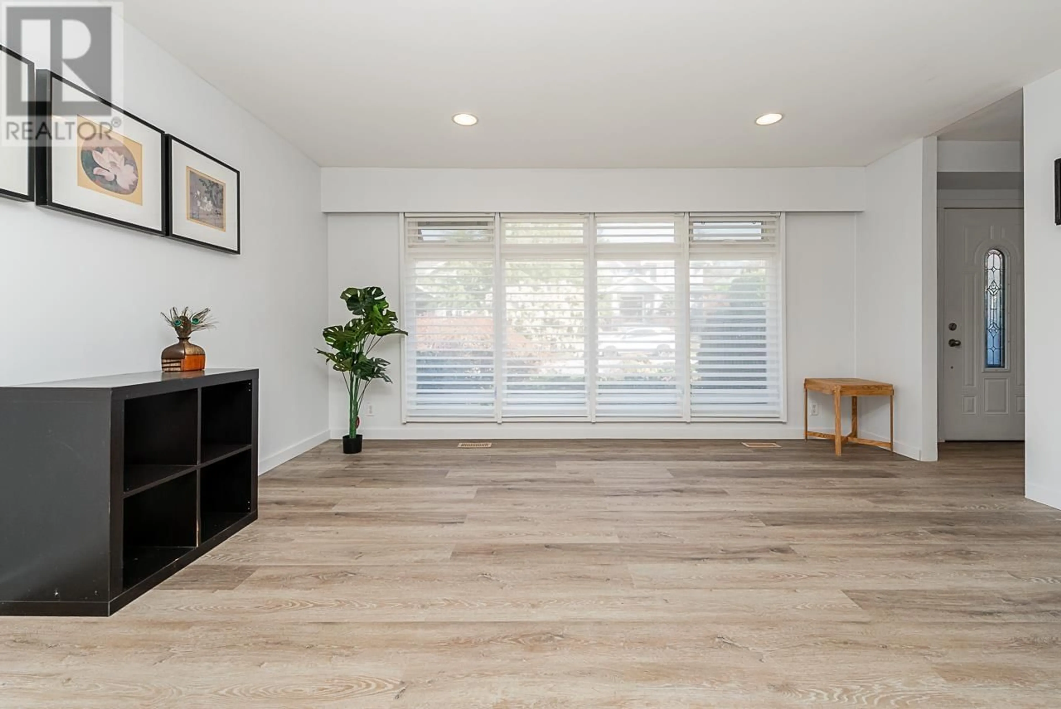1126 KINGS AVENUE, West Vancouver, British Columbia V7T2C3
Contact us about this property
Highlights
Estimated valueThis is the price Wahi expects this property to sell for.
The calculation is powered by our Instant Home Value Estimate, which uses current market and property price trends to estimate your home’s value with a 90% accuracy rate.Not available
Price/Sqft$1,091/sqft
Monthly cost
Open Calculator
Description
Amazing home in one of West Vancouver's most desirable family neighbourhoods. 6 bedrooms home with a large deck to enjoy Privacy and Ocean view. Excellent location to raise a family. One block walking distance to Ridgeview Elementary (K-7) and 4 blocks to West Van Secondary School (8-12-IB and International programs) and walking distance to Pauline Johnson Elementary (French K-7) and Sentinel Secondary (AP, French and Super Achiever). This home offers many recent updates: gourmet kitchen with SS appliances, granite, tile, high efficiency furnace,Tankless hot water on demand. Large southwest facing lot, beautiful garden and totally private backyard. There is an insulated shed with power and a garage with workshop area. (id:39198)
Property Details
Interior
Features
Property History
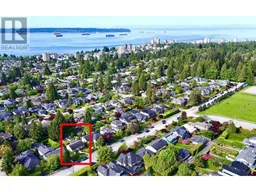 40
40
