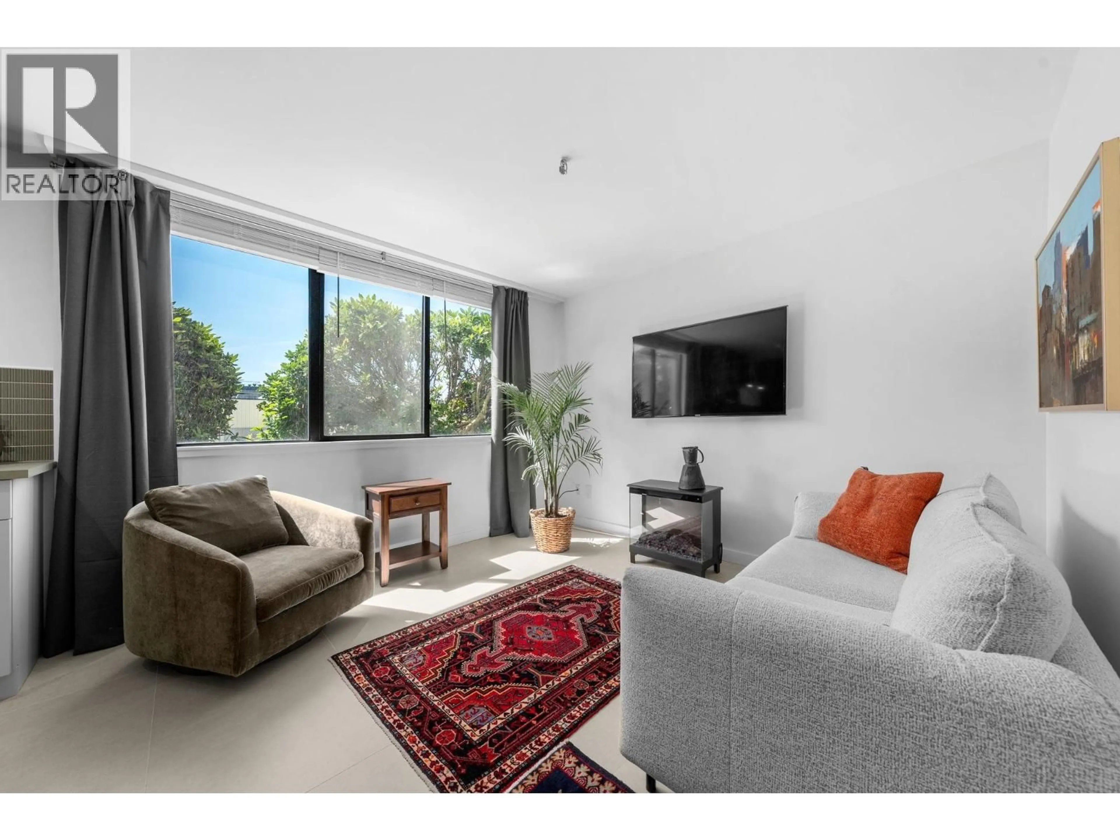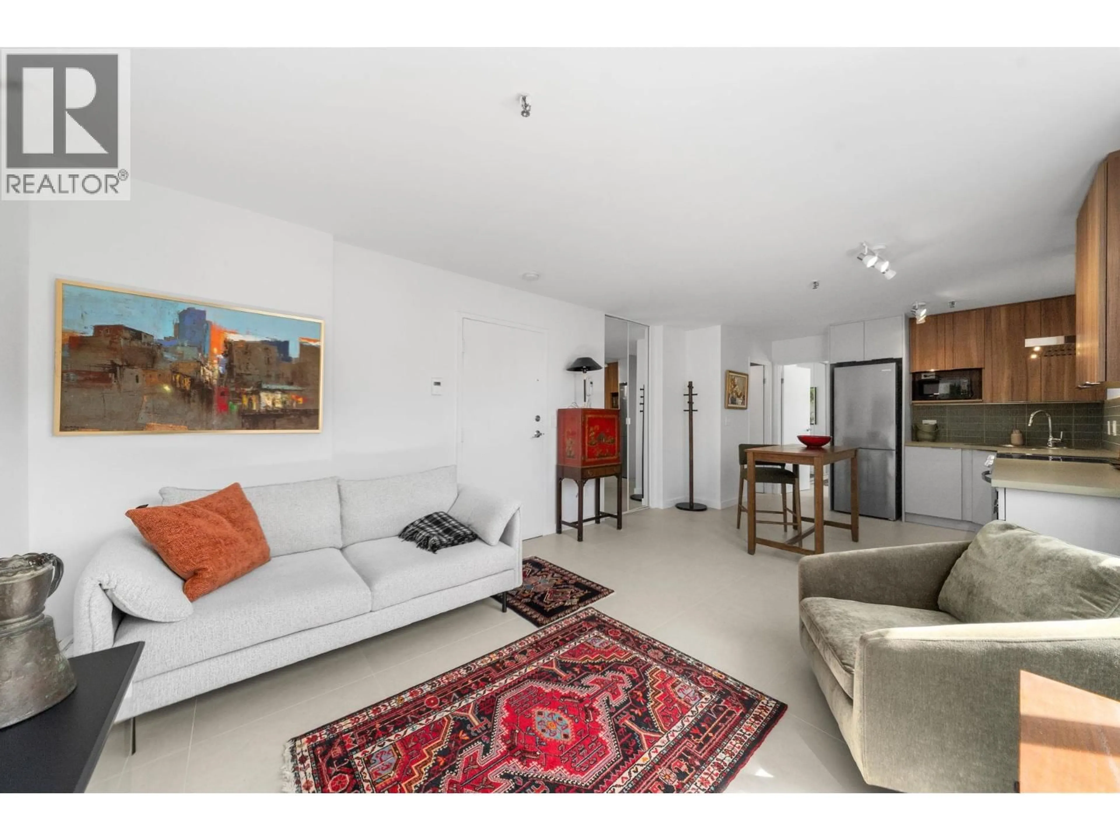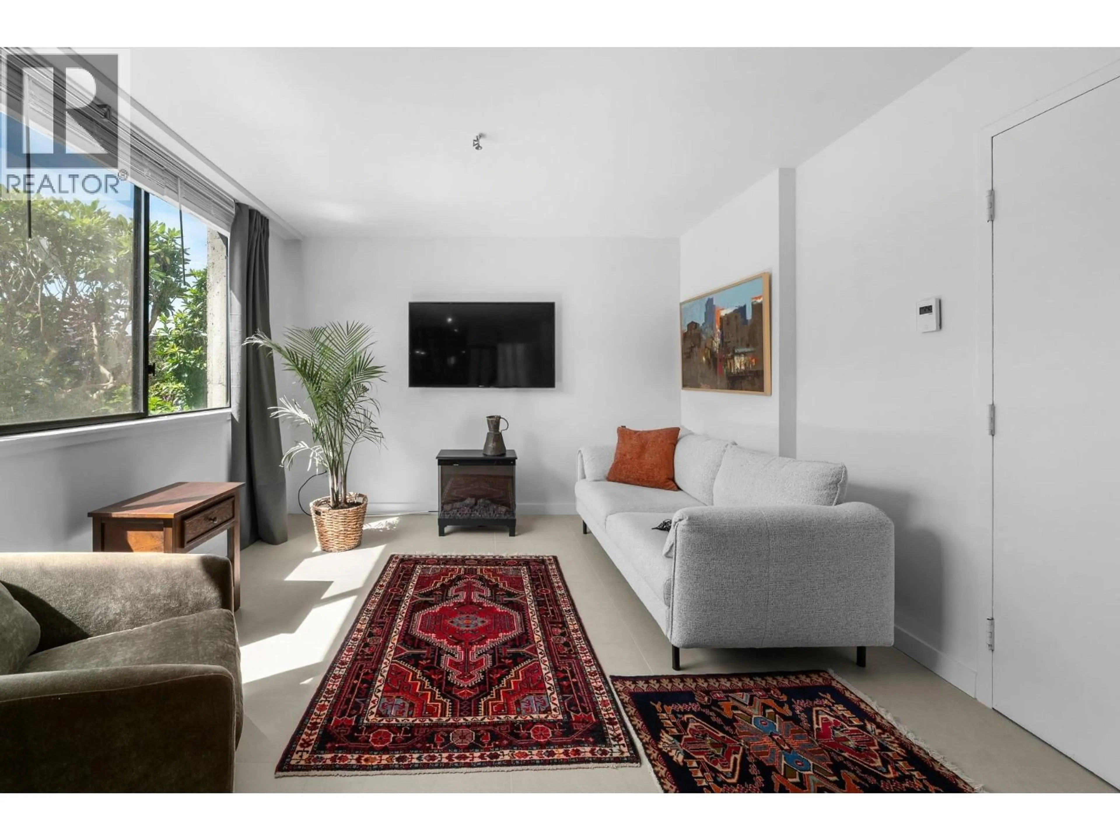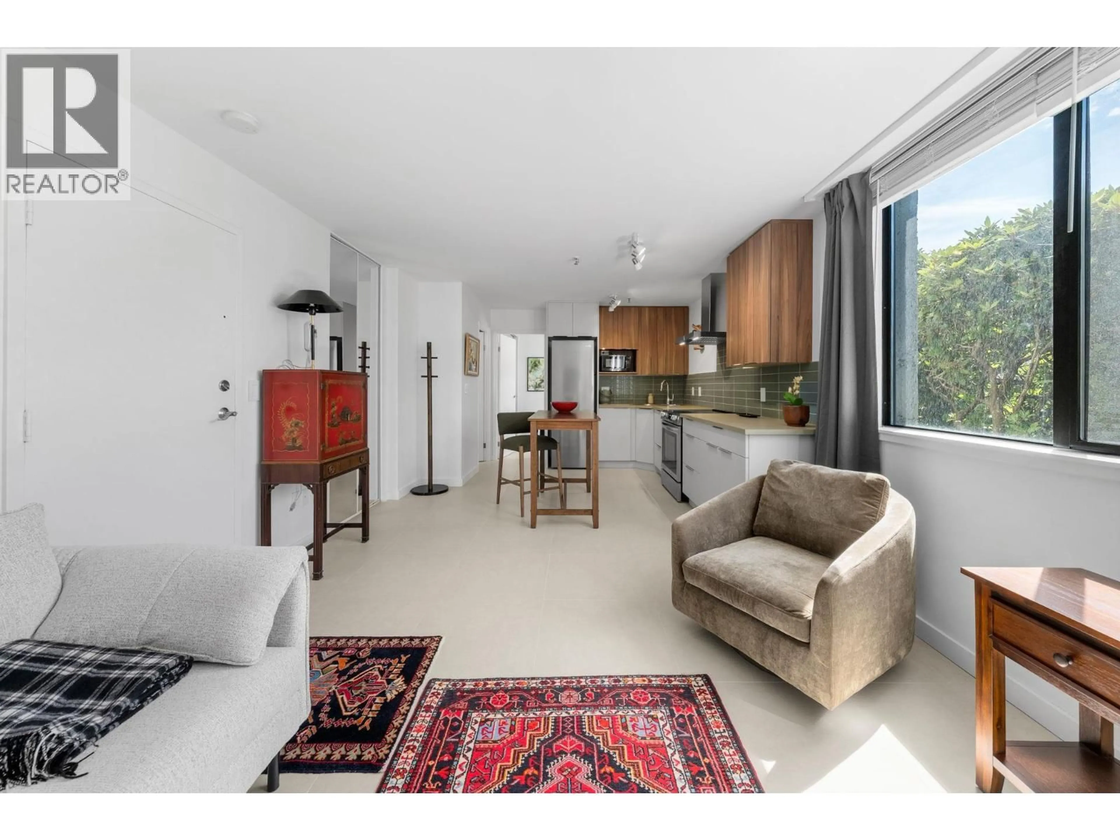101a - 460 14TH STREET, West Vancouver, British Columbia V7T2W1
Contact us about this property
Highlights
Estimated valueThis is the price Wahi expects this property to sell for.
The calculation is powered by our Instant Home Value Estimate, which uses current market and property price trends to estimate your home’s value with a 90% accuracy rate.Not available
Price/Sqft$1,154/sqft
Monthly cost
Open Calculator
Description
Welcome to Tiffany Place in the heart of Ambleside! Where coastal charm meets everyday convenience. This inviting ground-level 1-bed has been completely renovated top to bottom. This home features an efficient layout, in-suite laundry, in-floor heating, new appliances & is nestled in a boutique concrete building for added peace & privacy. Large windows, & the ground-level access offers added ease for daily living. Whether you're looking to live, invest, or both, this home offers flexibility with pet-friendly & rental options. A perfect blend of comfort, location, & value. Enjoy the ultimate West Vancouver lifestyle with a superb walk score: steps to the beach, top-rated restaurants, & world-class shopping at Park Royal. Bonus! New windows & fresh paint coming to the exterior! (id:39198)
Property Details
Interior
Features
Exterior
Parking
Garage spaces -
Garage type -
Total parking spaces 1
Condo Details
Amenities
Laundry - In Suite
Inclusions
Property History
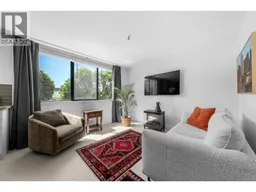 30
30
