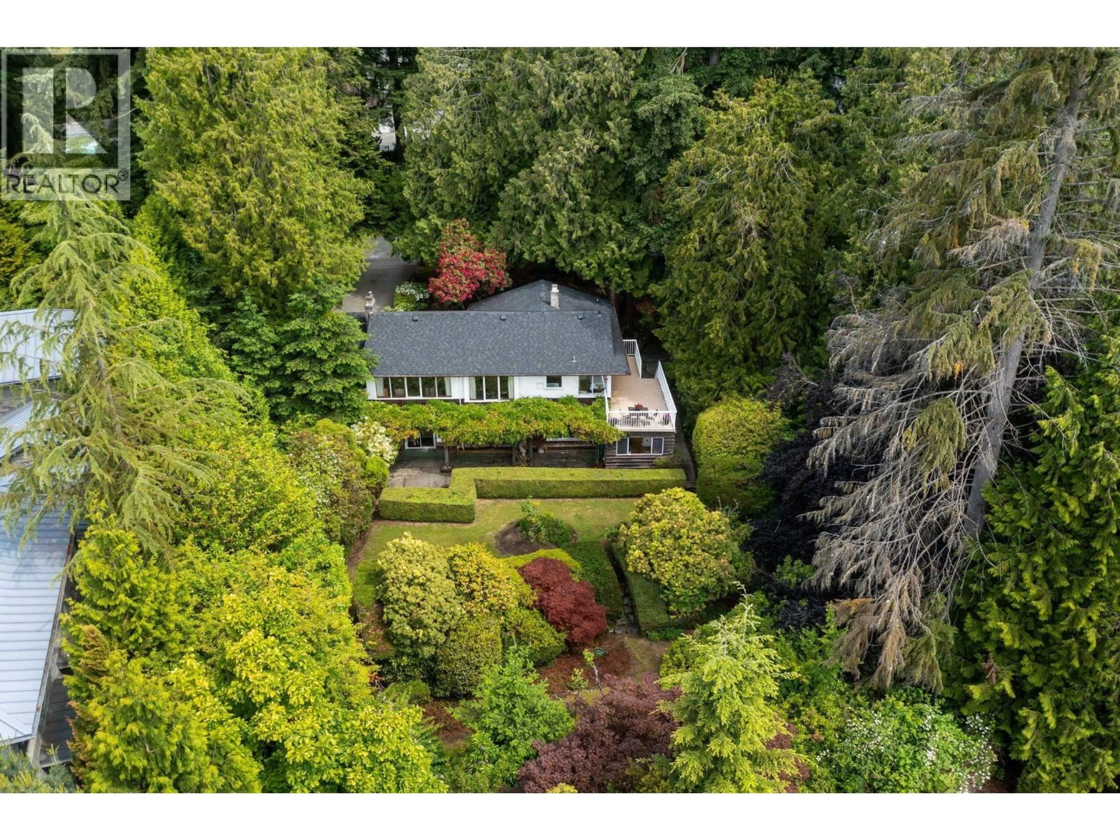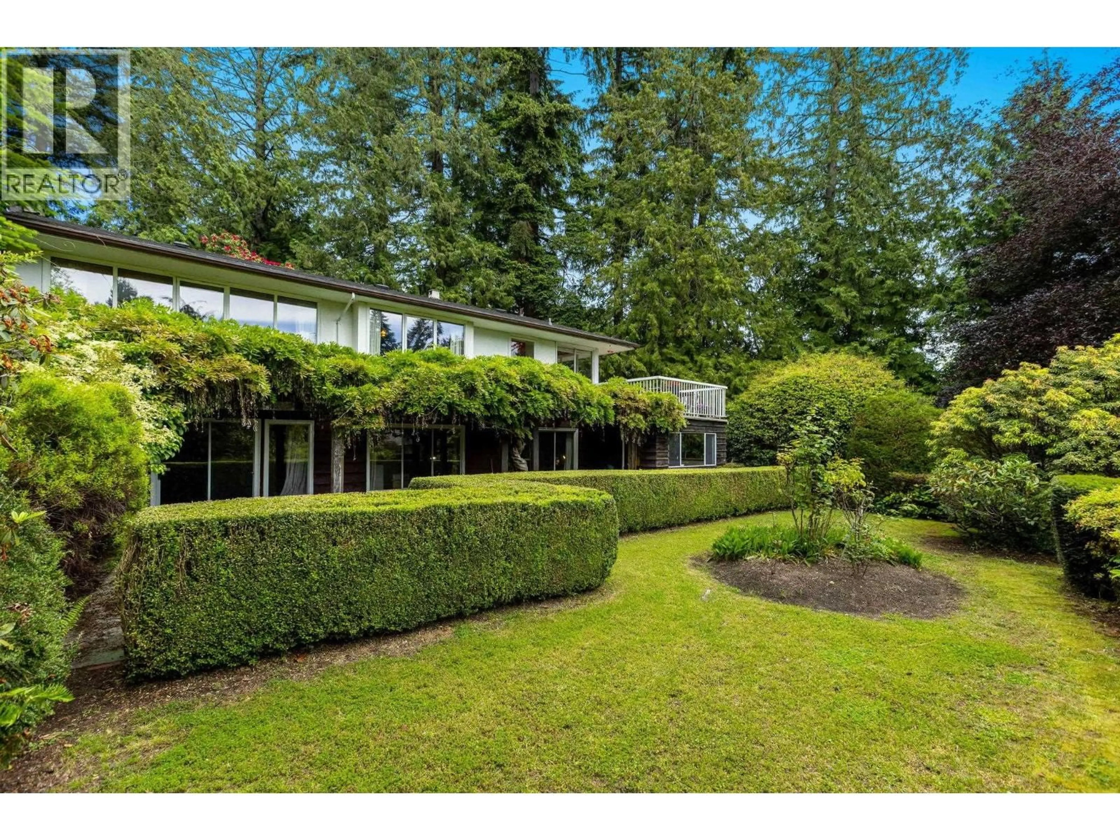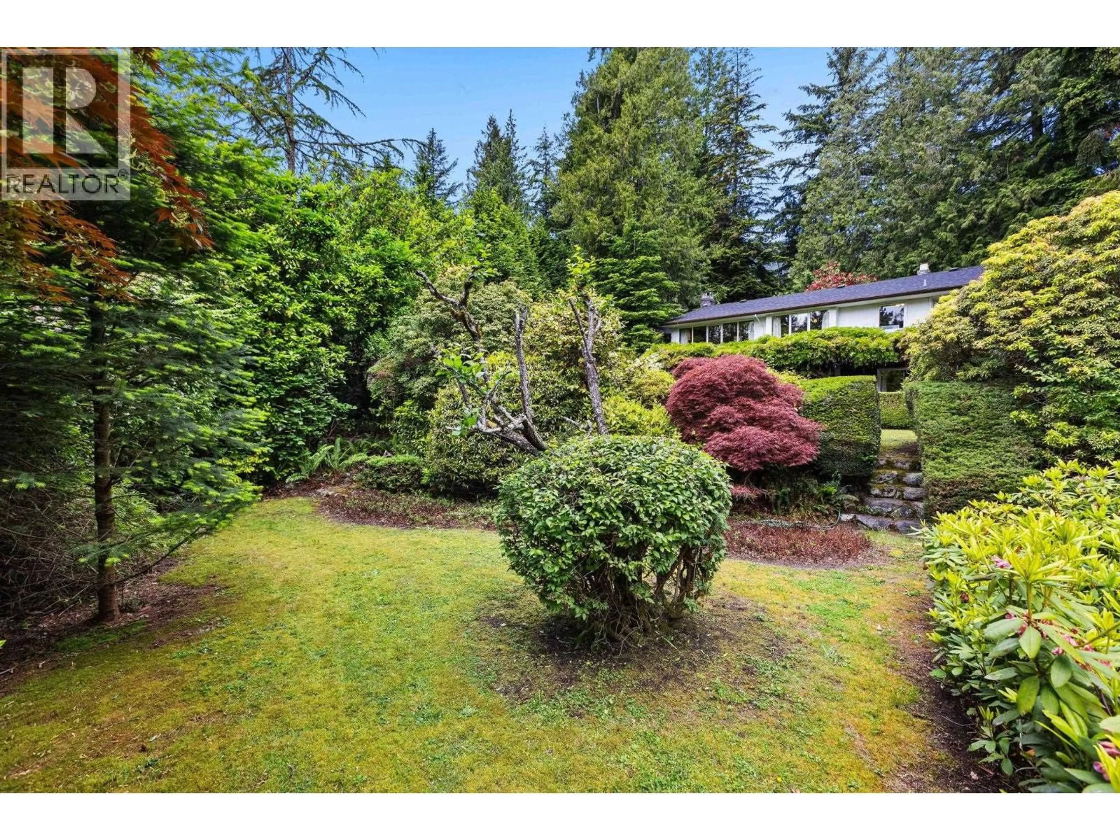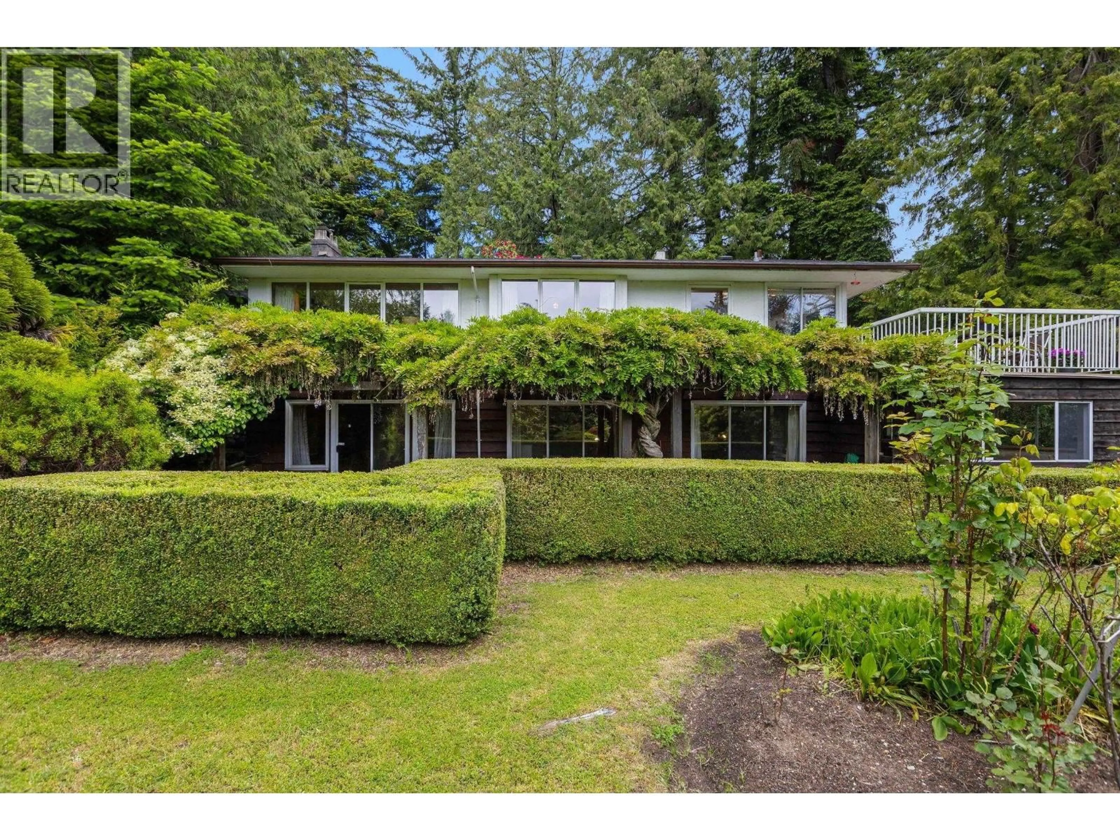2912 ROSEBERY AVENUE, West Vancouver, British Columbia V7V3A6
Contact us about this property
Highlights
Estimated valueThis is the price Wahi expects this property to sell for.
The calculation is powered by our Instant Home Value Estimate, which uses current market and property price trends to estimate your home’s value with a 90% accuracy rate.Not available
Price/Sqft$1,820/sqft
Monthly cost
Open Calculator
Description
A rare opportunity to secure a trophy property in West Vancouver´s coveted Altamont neighbourhood. Positioned on an approximately half acre, south facing corner lot, the site offers outstanding privacy thanks to established, mature landscaping. The location is exceptional; steps to Gisby Playground and tennis courts, and within the catchment of highly regarded West Bay Elementary, Rockridge Secondary, and top private schools. The existing home is functional and well maintained, though largely untouched, presenting an ideal foundation for a future custom residence. Properties of this size, orientation, and usability are increasingly scarce in Altamont, making this an outstanding long term investment and development opportunity. (id:39198)
Property Details
Interior
Features
Exterior
Parking
Garage spaces -
Garage type -
Total parking spaces 3
Property History
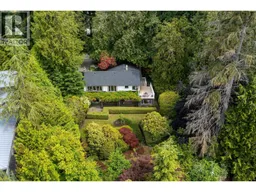 23
23
