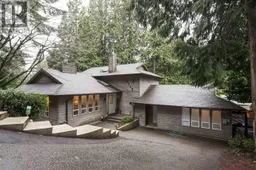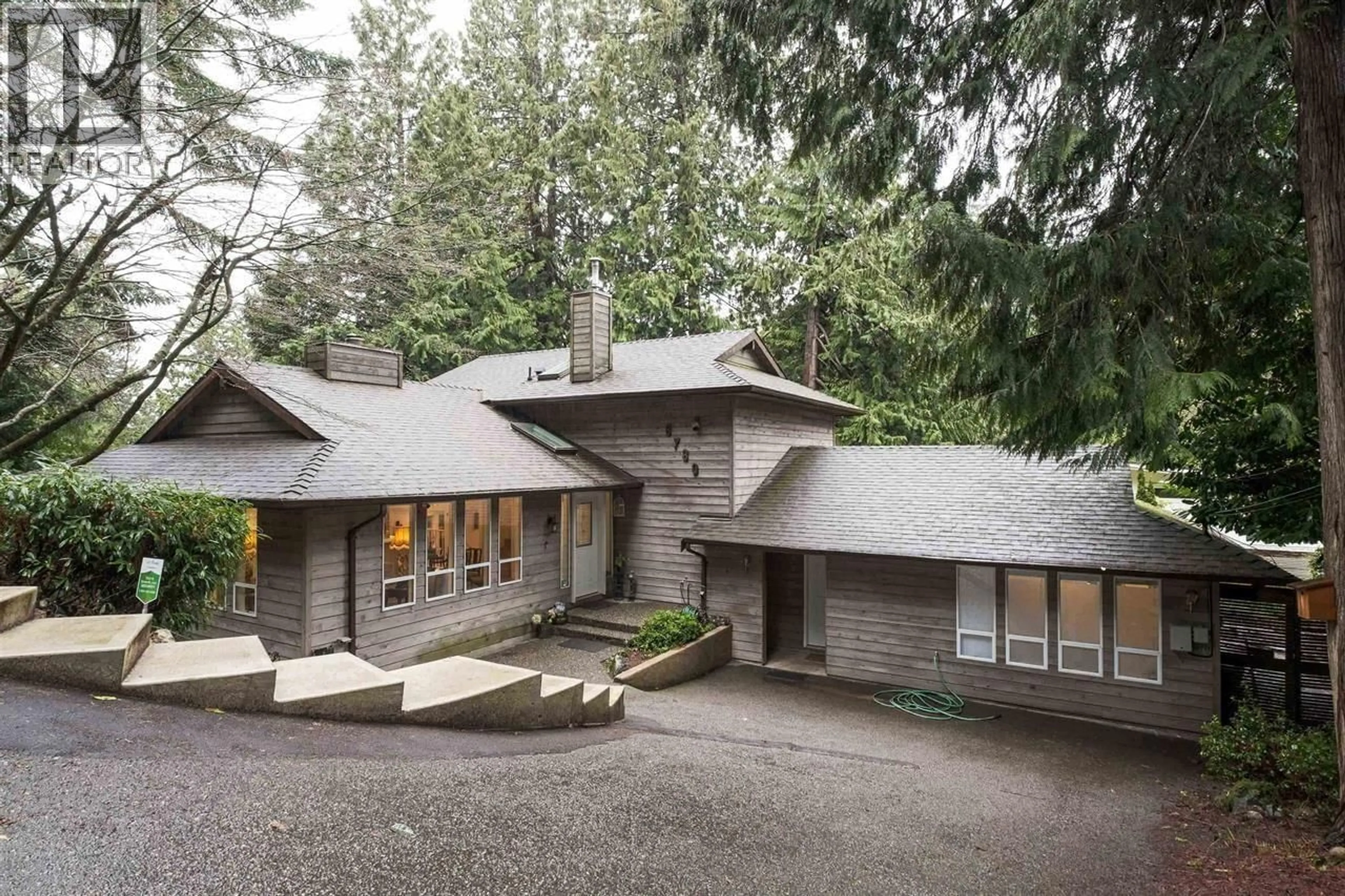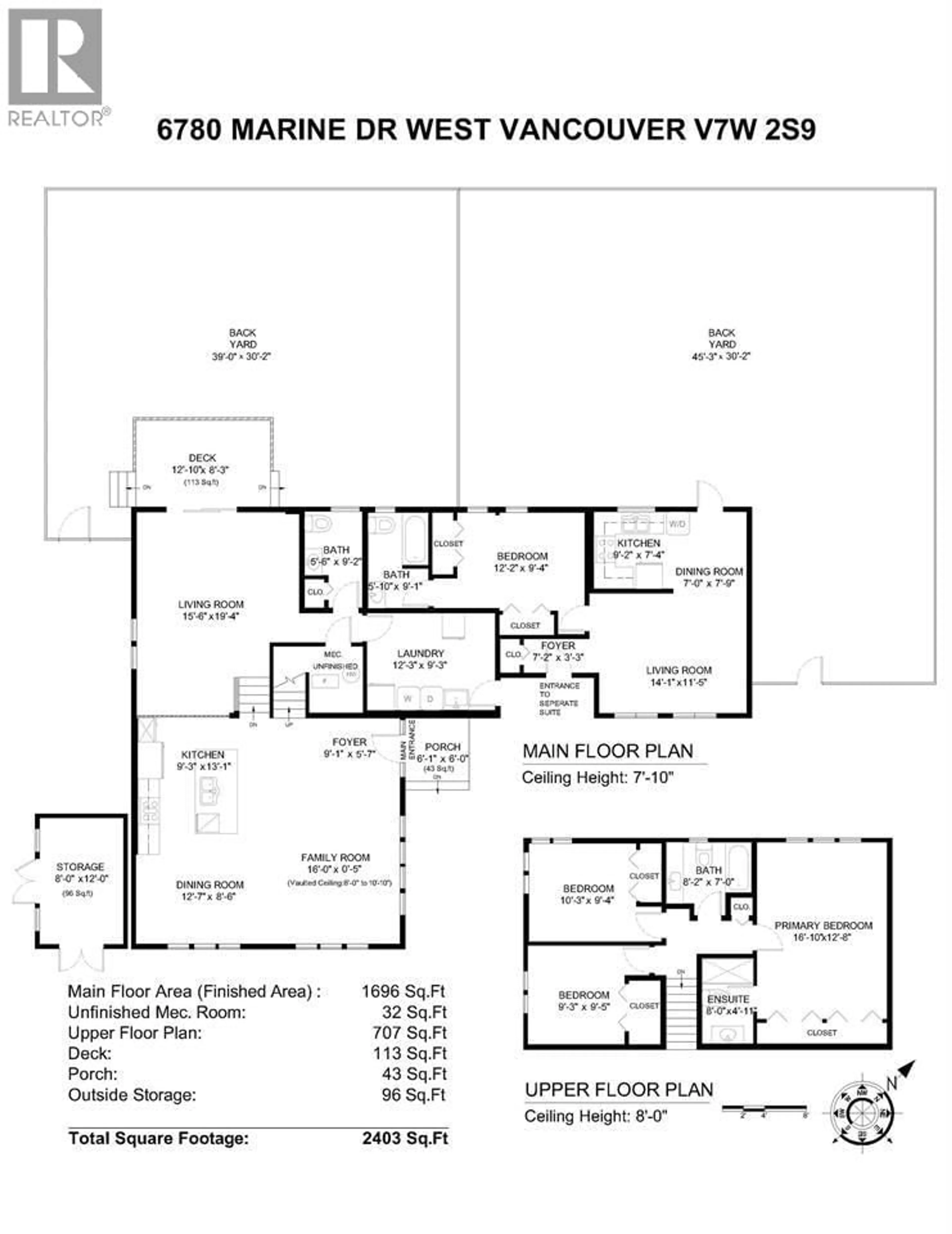6780 MARINE DRIVE, West Vancouver, British Columbia V7W2S9
Contact us about this property
Highlights
Estimated valueThis is the price Wahi expects this property to sell for.
The calculation is powered by our Instant Home Value Estimate, which uses current market and property price trends to estimate your home’s value with a 90% accuracy rate.Not available
Price/Sqft$804/sqft
Monthly cost
Open Calculator
Description
A nicely maintained split level, 2,435 sq.ft. home situated on a 8,999 sq.ft. lot in the popular Whytecliff Park neighbourhood. Main level offers a functional layout with kitchen (with stainless steel appliances & eating peninsula with dekton countertop), dining & living rooms and a spacious family room which opens onto the rear private patio which is ideal for outdoor entertaining. Upper level boasts 3 good sized bedrooms, master complete with a 4 pc ensuite bathroom. Also this property features a 1 bedroom 1 bathroom legal suite (Ground Level). (id:39198)
Property Details
Interior
Features
Exterior
Parking
Garage spaces -
Garage type -
Total parking spaces 3
Property History
 26
26





