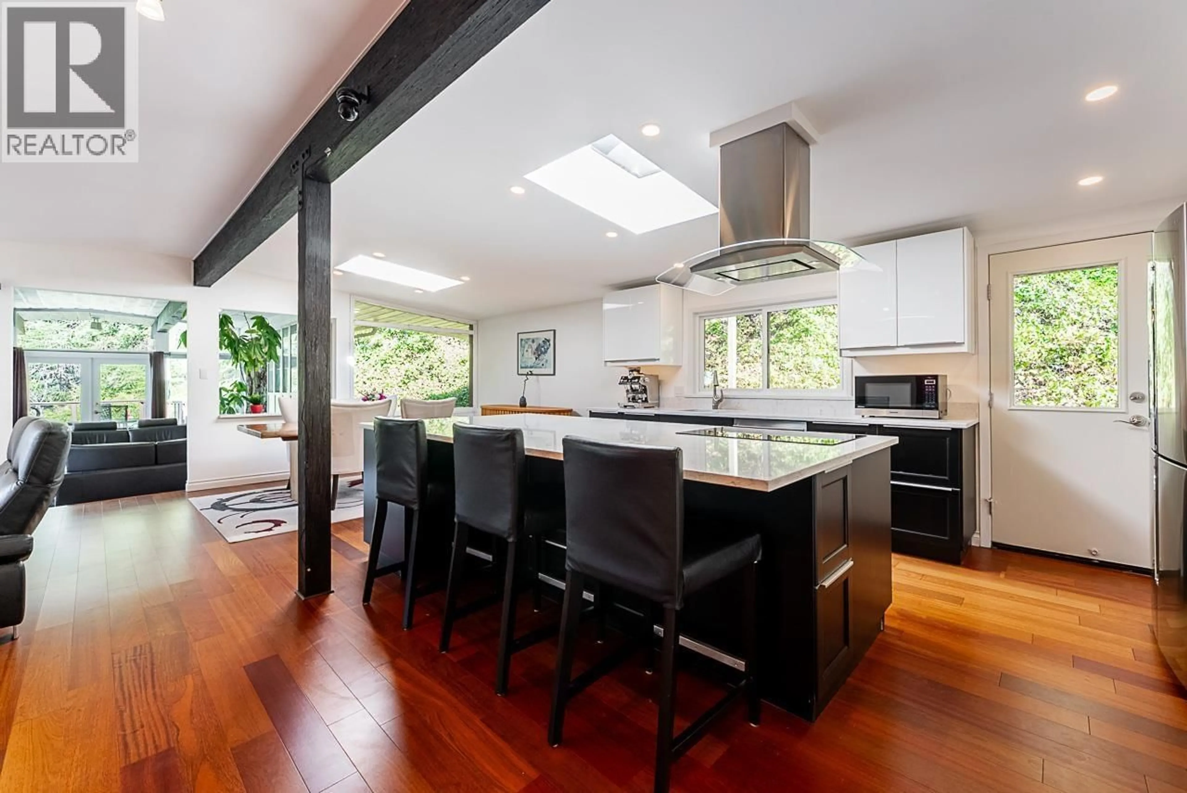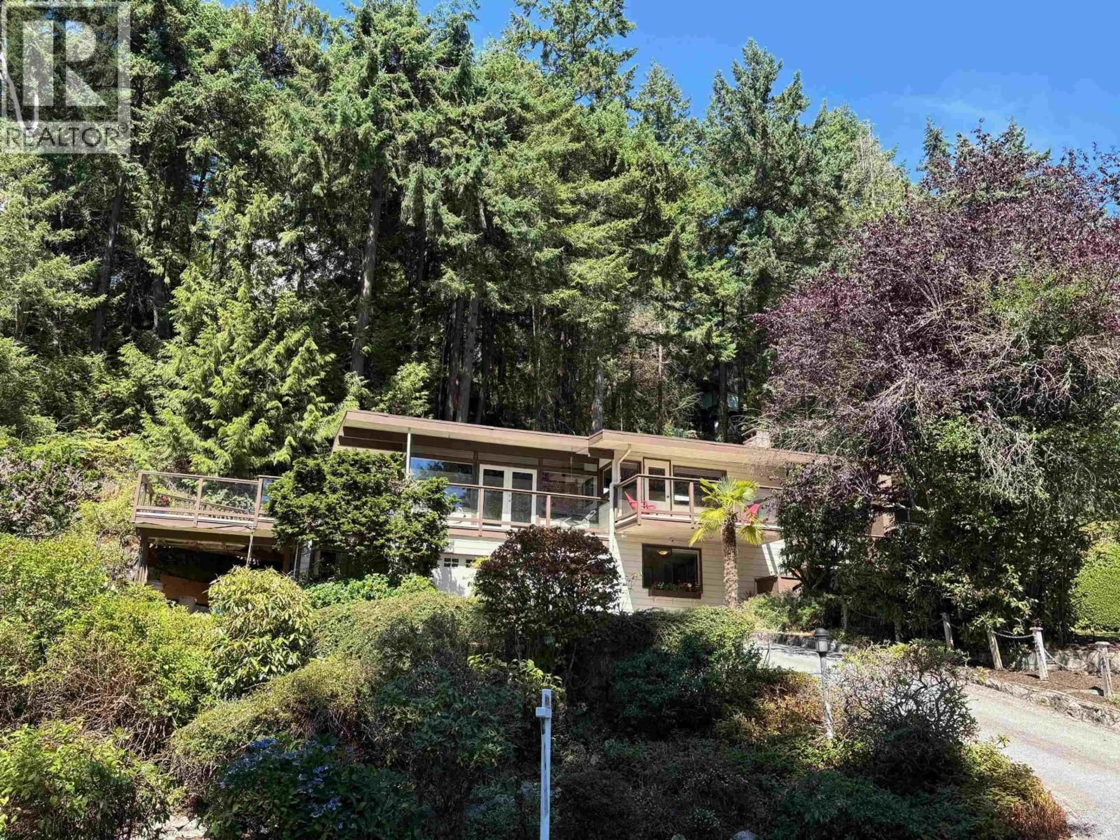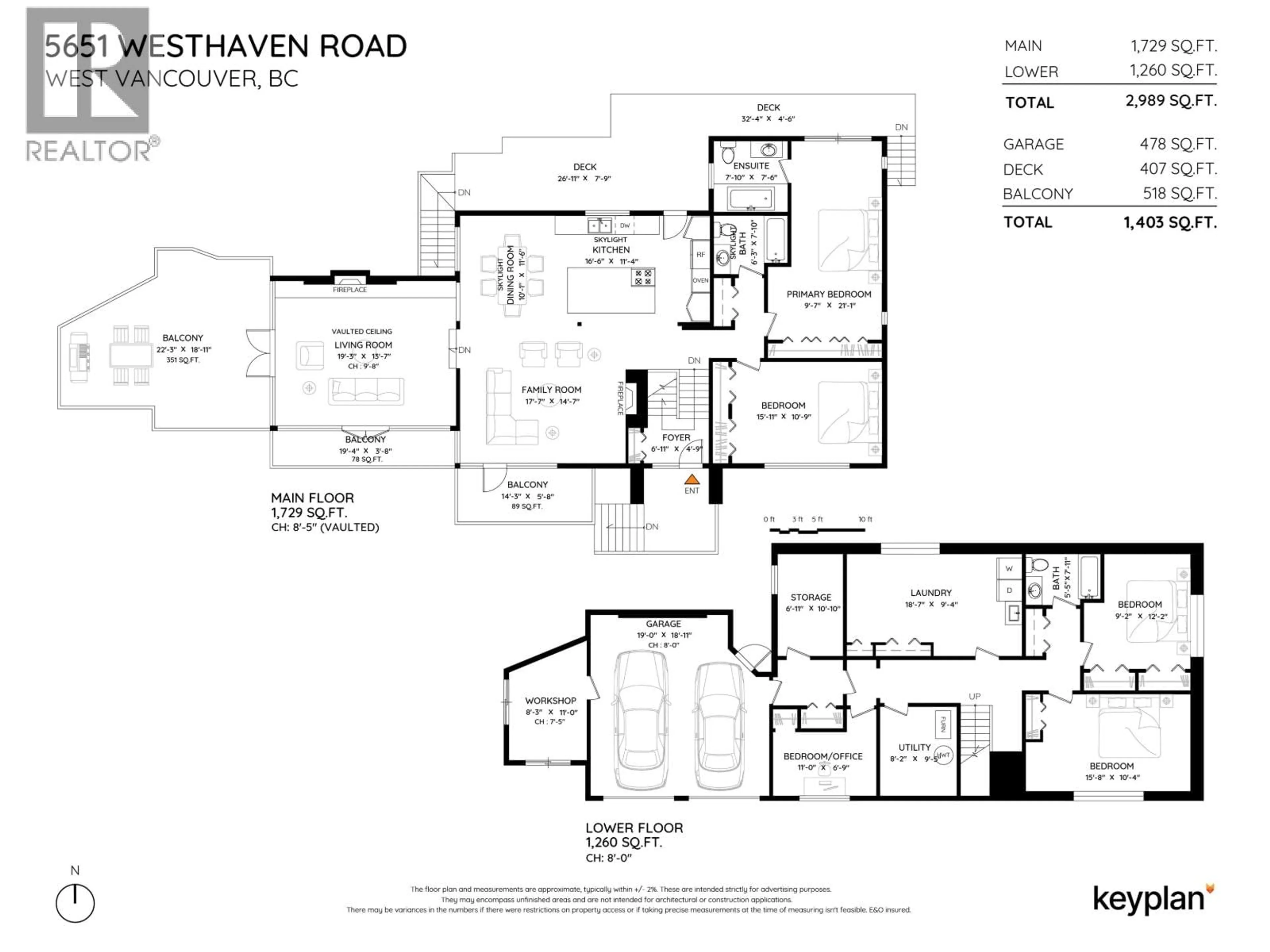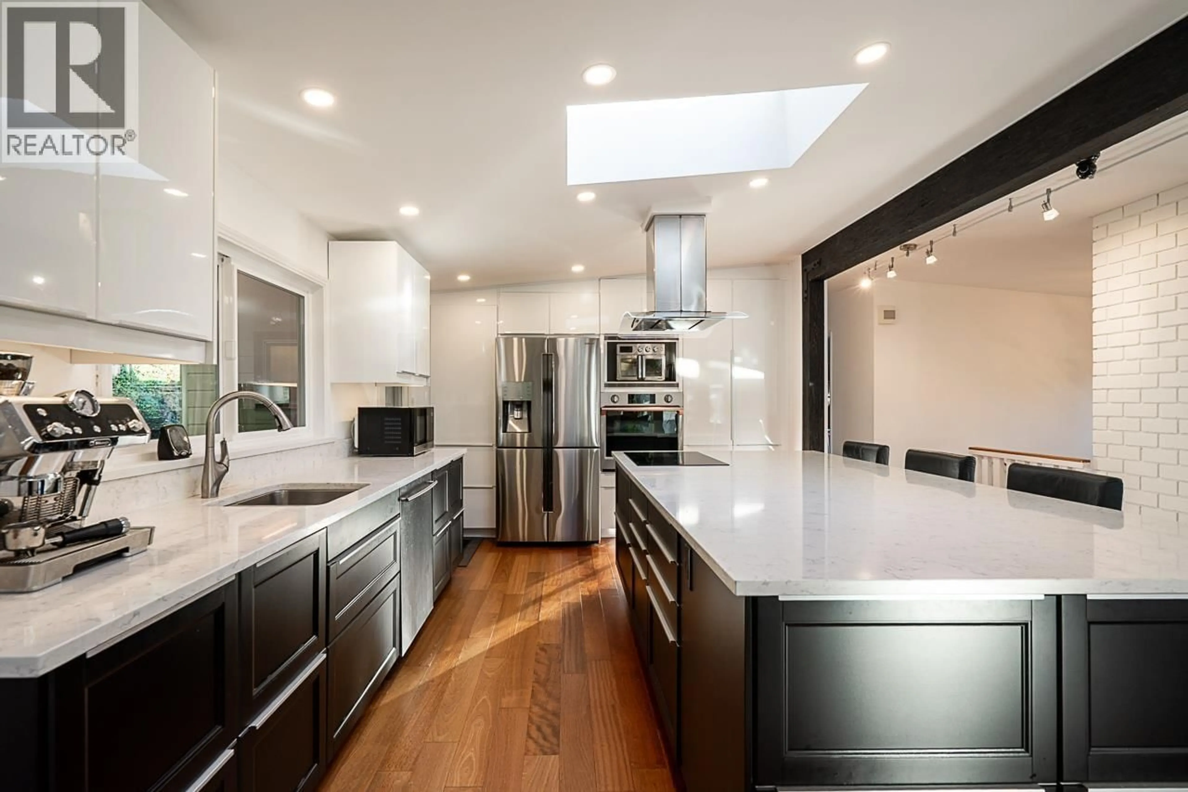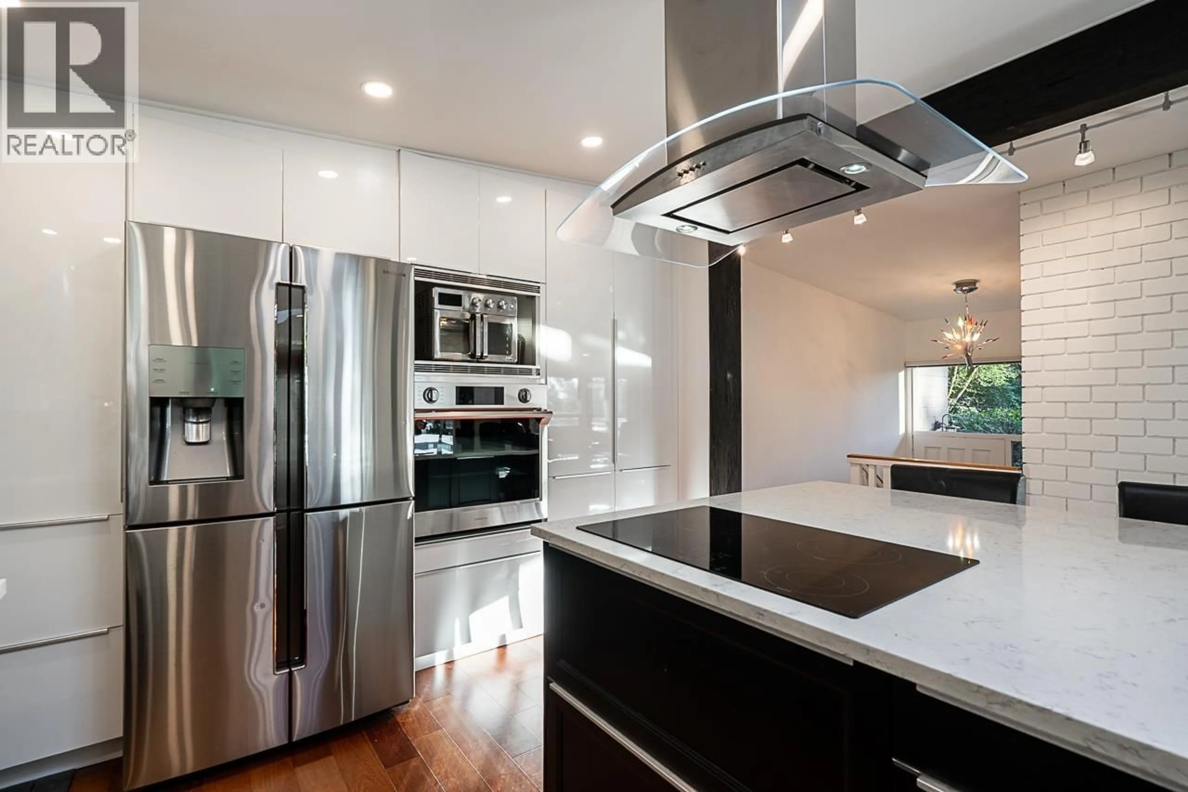5651 WESTHAVEN ROAD, West Vancouver, British Columbia V7W1T5
Contact us about this property
Highlights
Estimated valueThis is the price Wahi expects this property to sell for.
The calculation is powered by our Instant Home Value Estimate, which uses current market and property price trends to estimate your home’s value with a 90% accuracy rate.Not available
Price/Sqft$735/sqft
Monthly cost
Open Calculator
Description
LARGE PRIVATE 21,597 sq.ft. lot with partial ocean views. This bright family home perched on a quiet street features an open floor plan on the main level with renovated kitchen, lots of skylights, hardwood floors and beautiful beams. Lots of decks to enjoy your SOUTH WEST exposure. On the main you will find both a gas and wood burning fireplace for those cold winter days. Offers two bedrooms up with two full bathrooms and downstairs you will find a further two bedrooms and one full bathroom. Exterior freshly painted. Double car garage and ample parking on the driveway. A short drive to parks, trails, golfing, beaches, skiing, Eagle Harbour, Caulfield Village, schools (Eagle Harbour Montessori, Caulfield and Rockridge) and easy access to Highway 99. Potential to sub-divide. Open Sat 2-4pm (id:39198)
Property Details
Interior
Features
Exterior
Parking
Garage spaces -
Garage type -
Total parking spaces 5
Property History
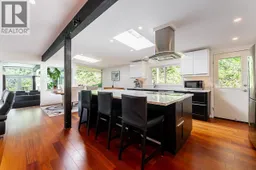 39
39
