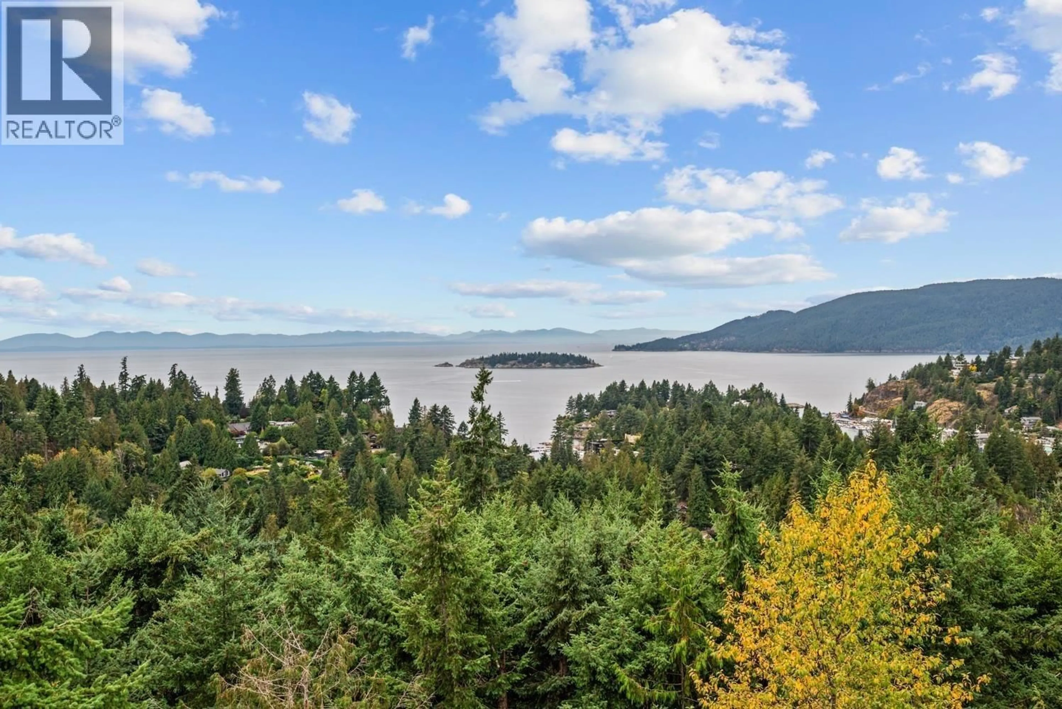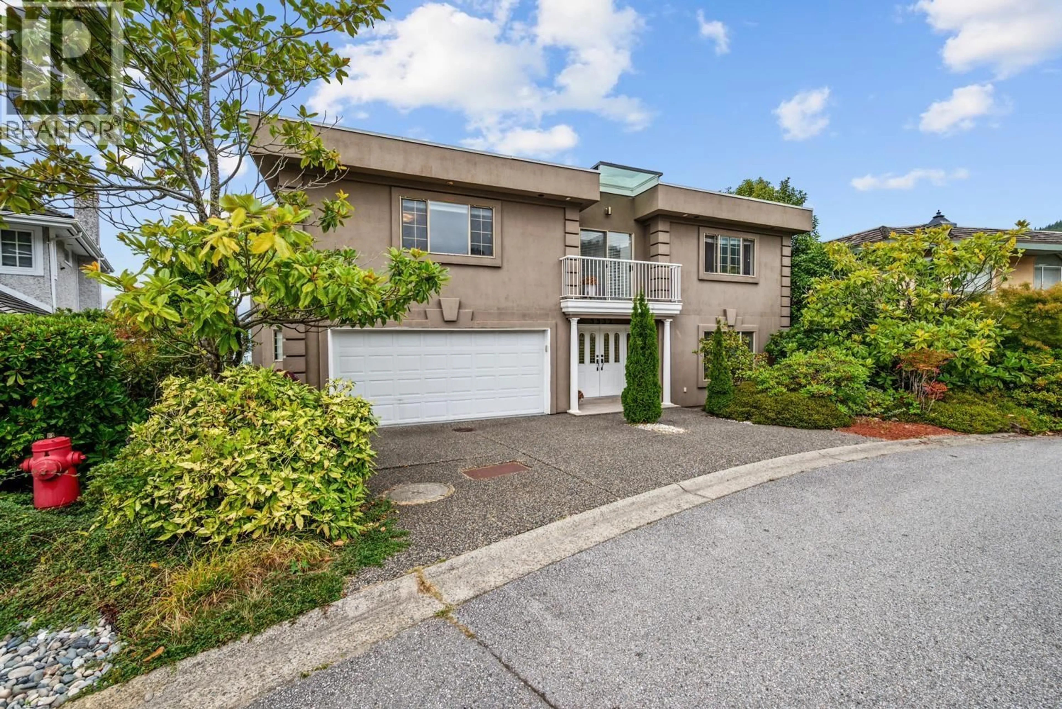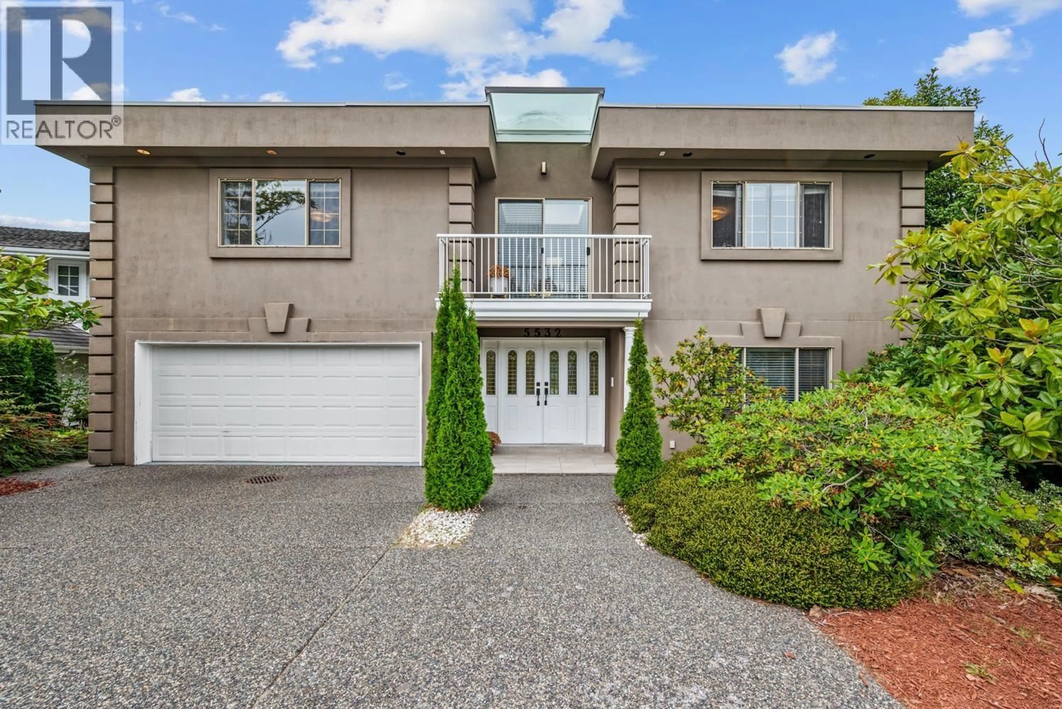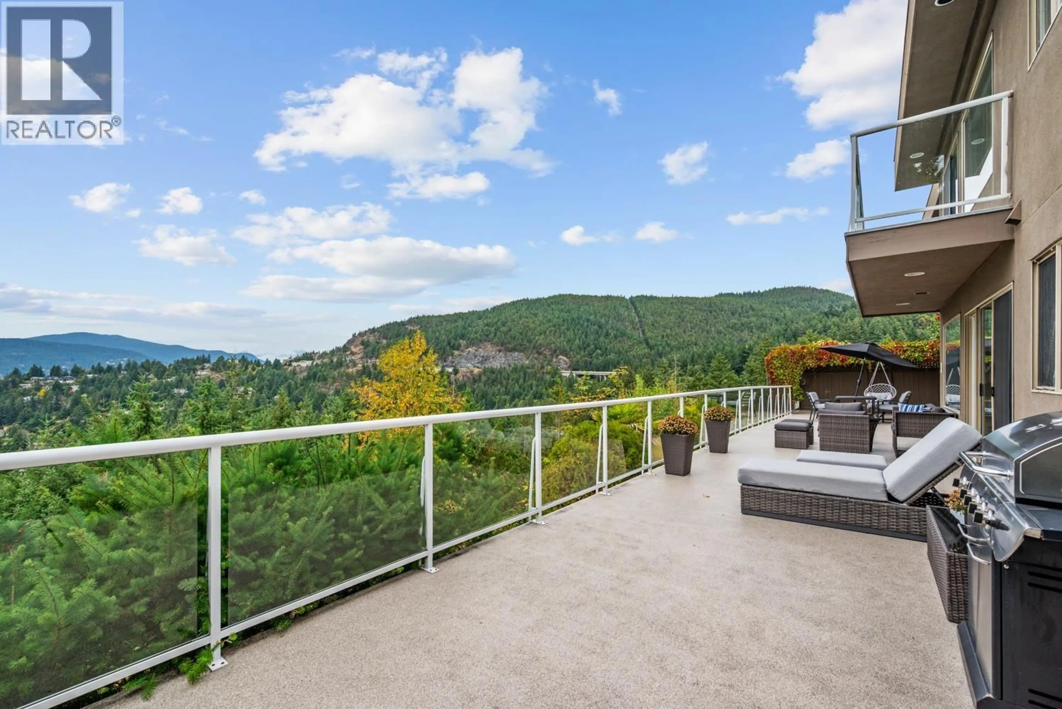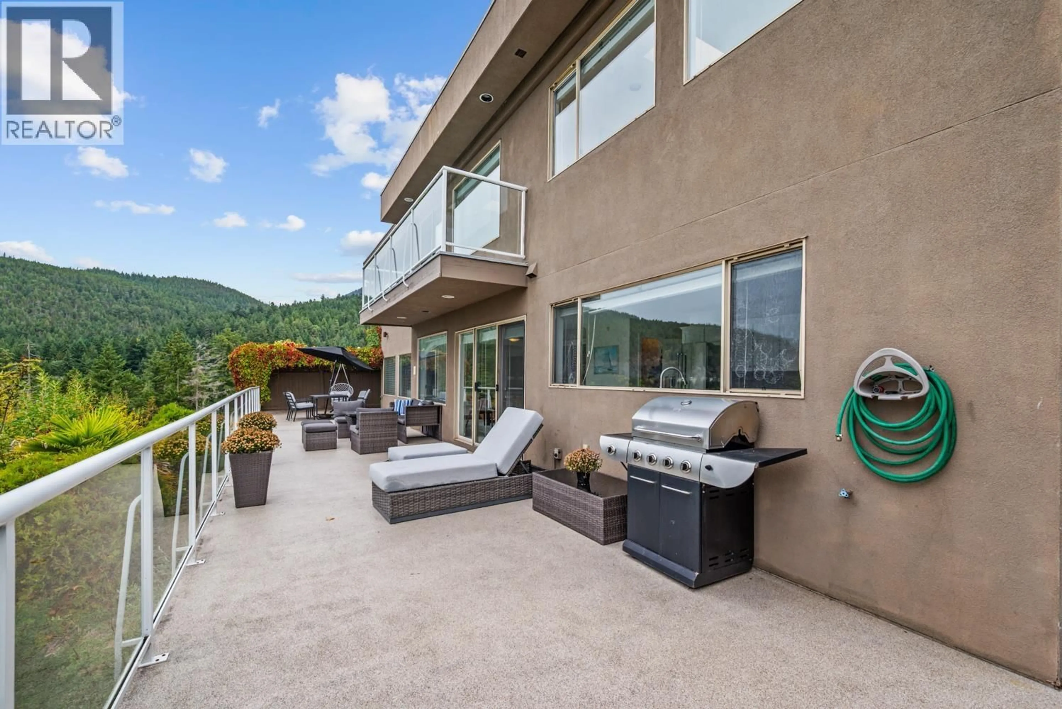5532 WESTHAVEN ROAD, West Vancouver, British Columbia V7W3E9
Contact us about this property
Highlights
Estimated valueThis is the price Wahi expects this property to sell for.
The calculation is powered by our Instant Home Value Estimate, which uses current market and property price trends to estimate your home’s value with a 90% accuracy rate.Not available
Price/Sqft$588/sqft
Monthly cost
Open Calculator
Description
Welcome to your private West Vancouver retreat. Located on the prestigious Westhaven Road, this impressive 5,000+ square ft residence is designed to celebrate space, light, and breathtaking coastal views. Expansive living areas flow effortlessly onto oversized view decks, creating a front row seat to the ocean, sunsets, and ever changing seascape. The home offers five well appointed bedrooms and four ensuites, providing comfort and privacy for both family living and hosting guests. The layout is intuitive and functional, while the finishes reflect a timeless sense of quality and refinement. Rarely does a home combine this level of outlook, lot size, and location in one offering. A remarkable opportunity to secure a distinguished residence in one of West Vancouver´s most sought after enclaves. (id:39198)
Property Details
Interior
Features
Exterior
Parking
Garage spaces -
Garage type -
Total parking spaces 4
Property History
 40
40
