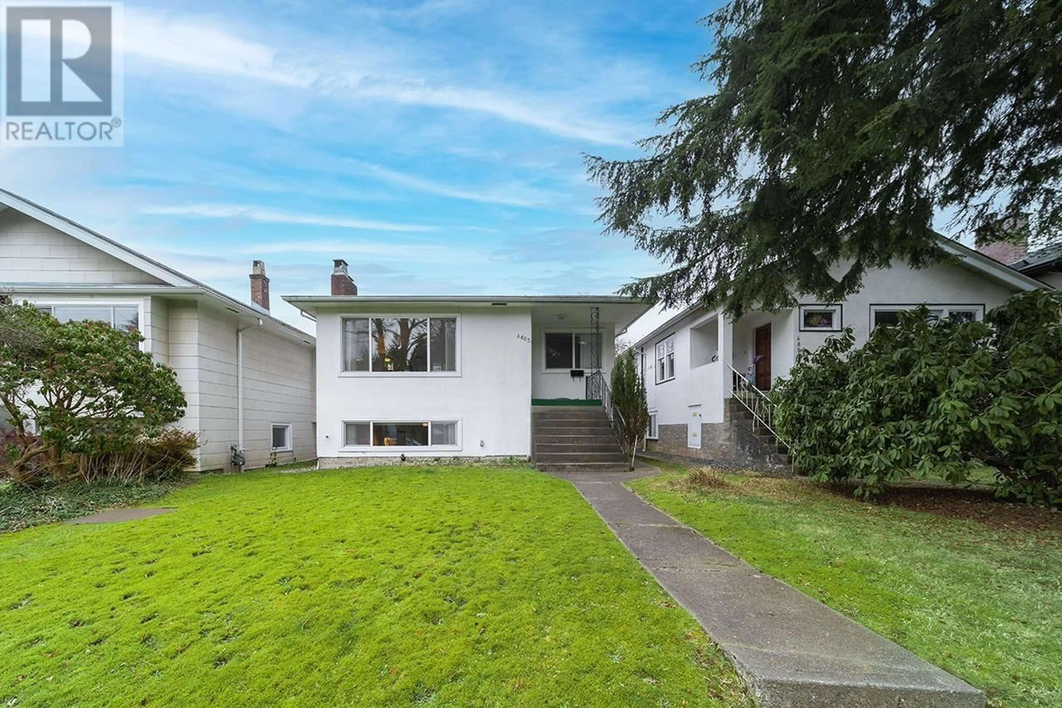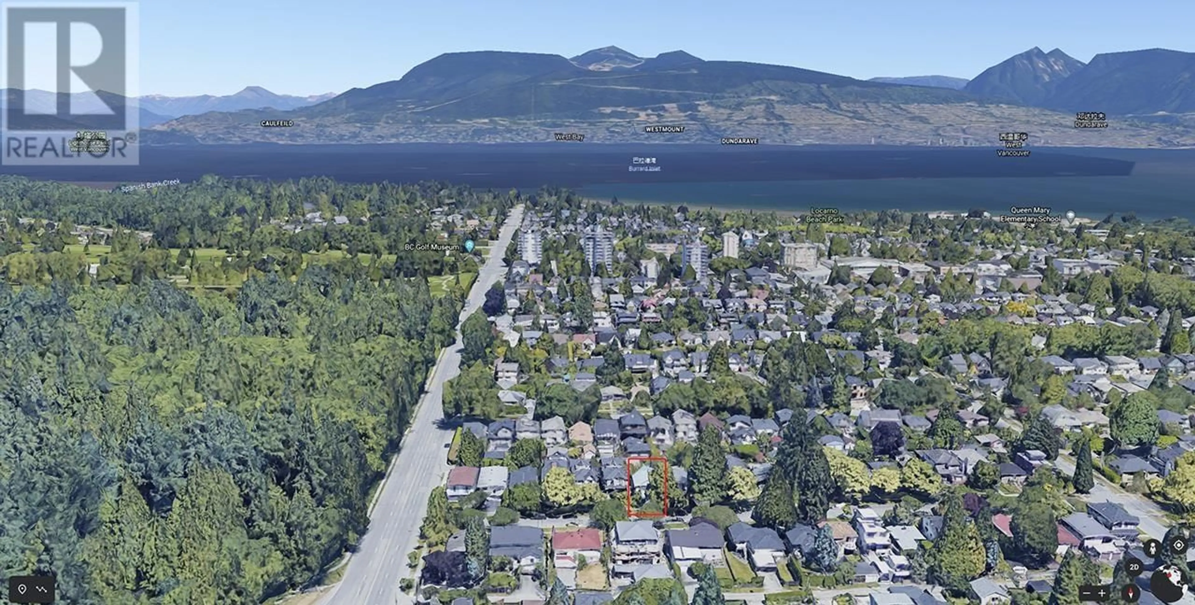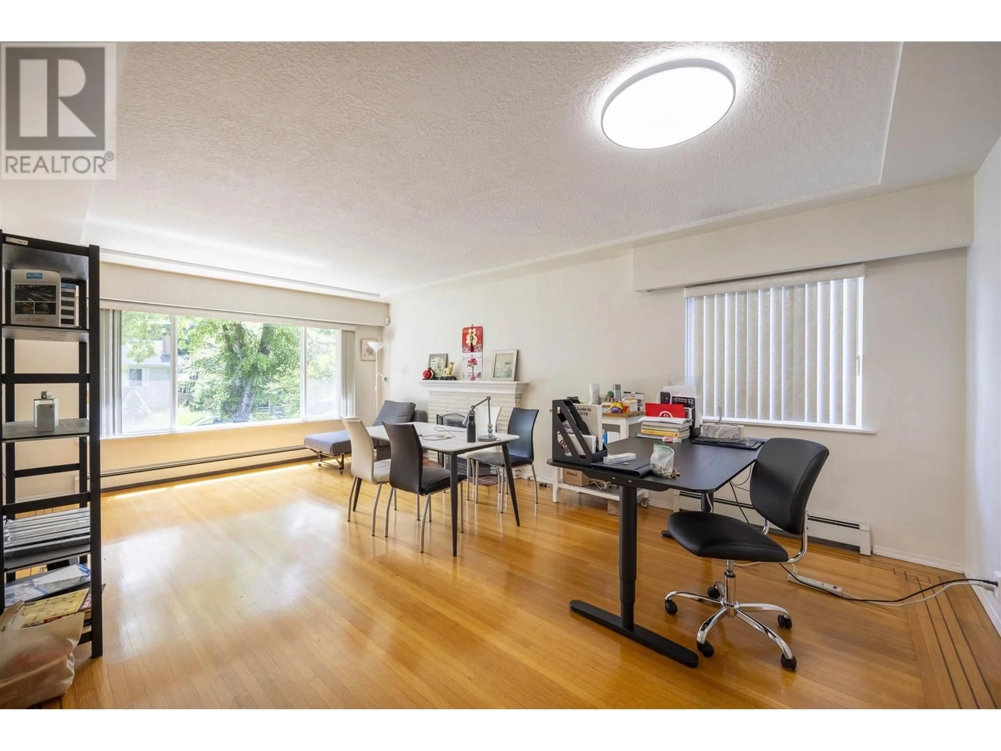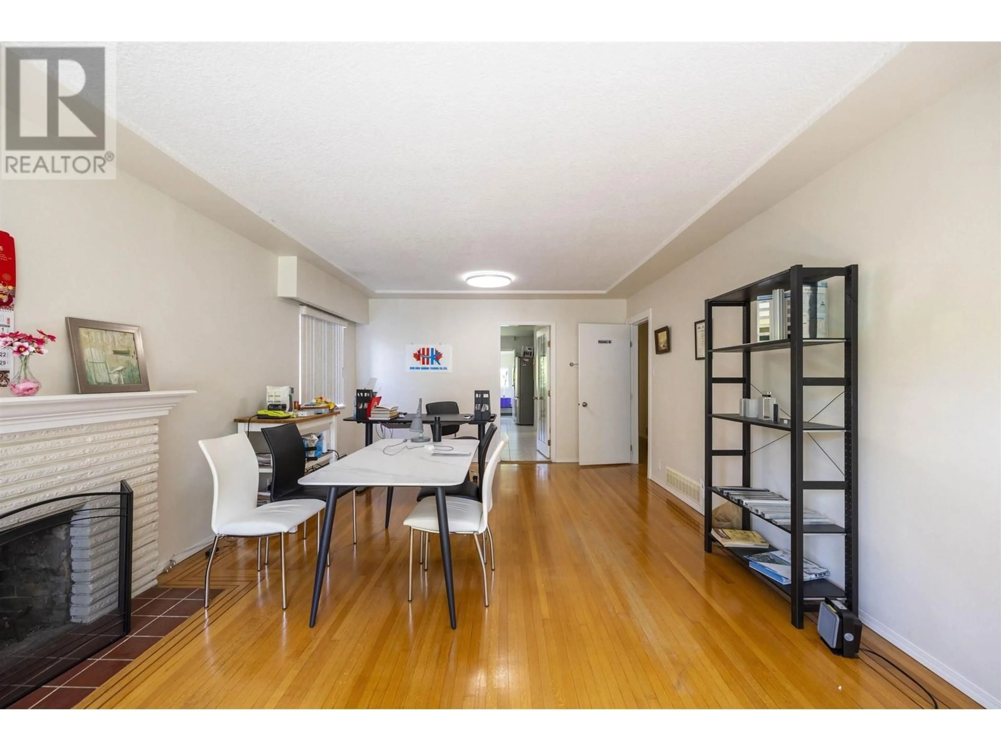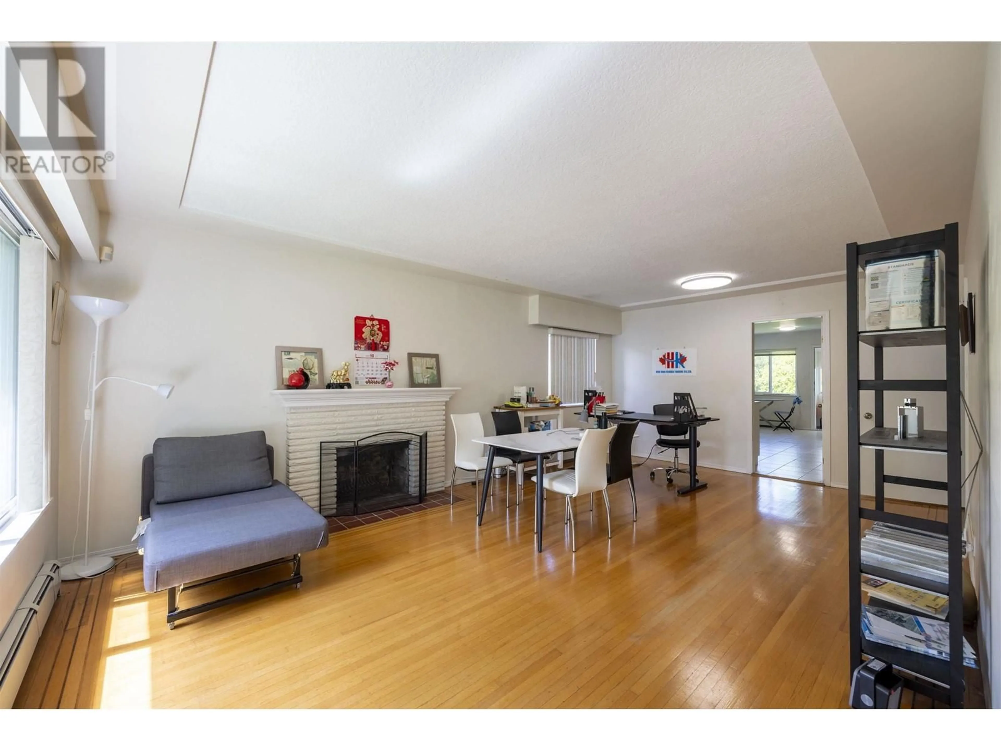4663 15TH AVENUE, Vancouver, British Columbia V6R3B5
Contact us about this property
Highlights
Estimated valueThis is the price Wahi expects this property to sell for.
The calculation is powered by our Instant Home Value Estimate, which uses current market and property price trends to estimate your home’s value with a 90% accuracy rate.Not available
Price/Sqft$1,400/sqft
Monthly cost
Open Calculator
Description
Builders and Investors alert! Located in most prestigious area West Point Grey, the well maintained house boasts beautiful 33X122ft southern facing lot. Functional layout comes with 3 bedrooms up and 4 bedrooms suite in downstairs, great mortgage helper. Renovation done in 2014: New Roof, new dark cherry flooring down, all new stainless steel kitchen appliances, new light fixtures, newer double-glazed vinyl windows. Walking distance to UBC and Lord Byng Secondary, QE Elementary School. Short distance to top public and private schools like WPGA, St. Georges School, Queen Mary, etc. Nearby enjoy your days on the Jericho Beach, Spirit Pacific Park, UBC Golf Course. Very close to public transits on W 16th Ave & Balance St. Must see! (id:39198)
Property Details
Interior
Features
Exterior
Parking
Garage spaces -
Garage type -
Total parking spaces 1
Property History
 28
28
