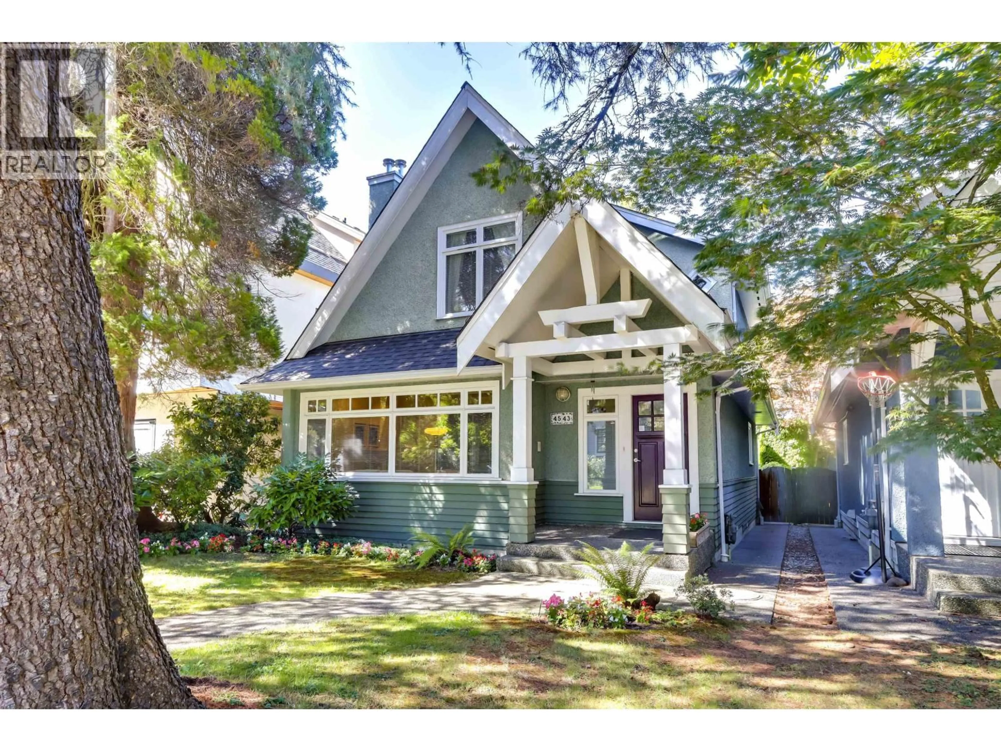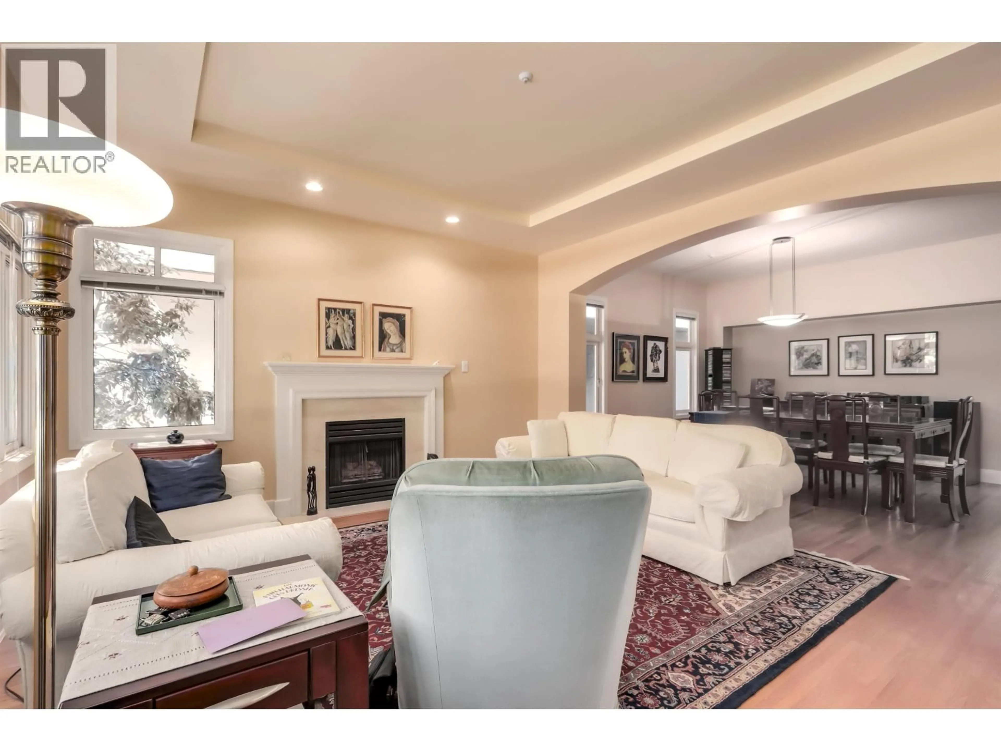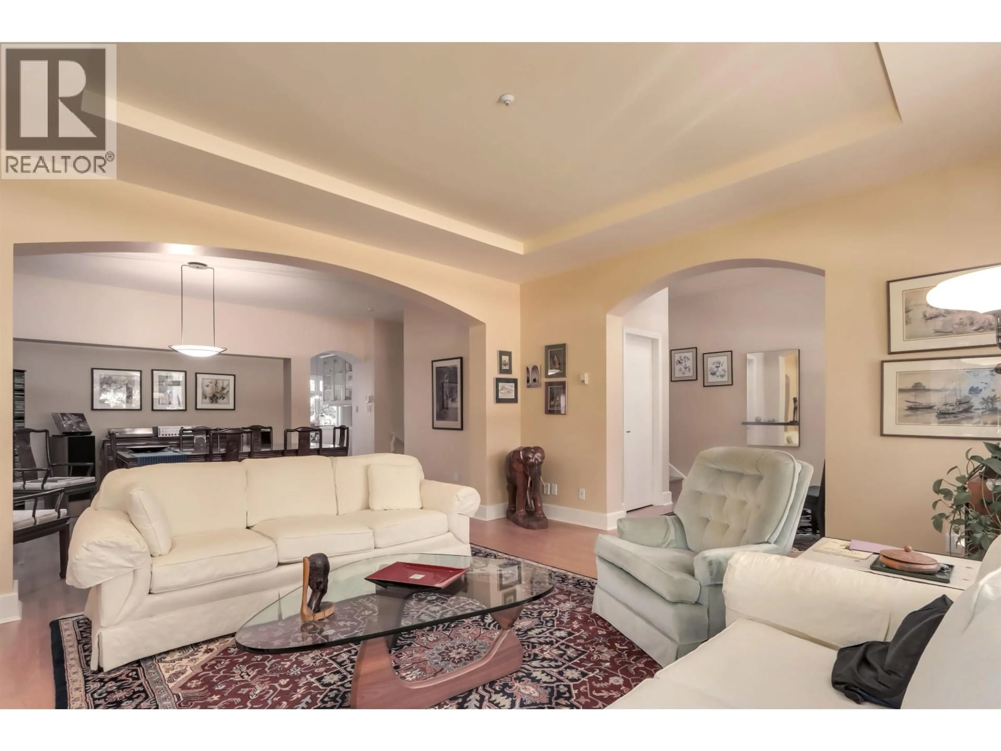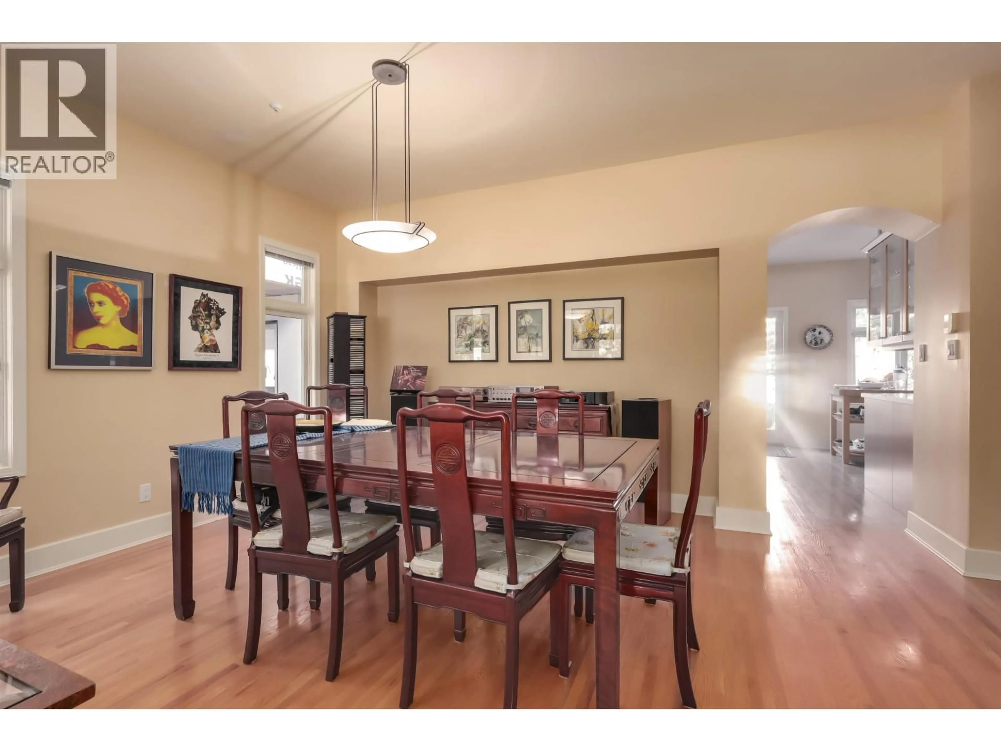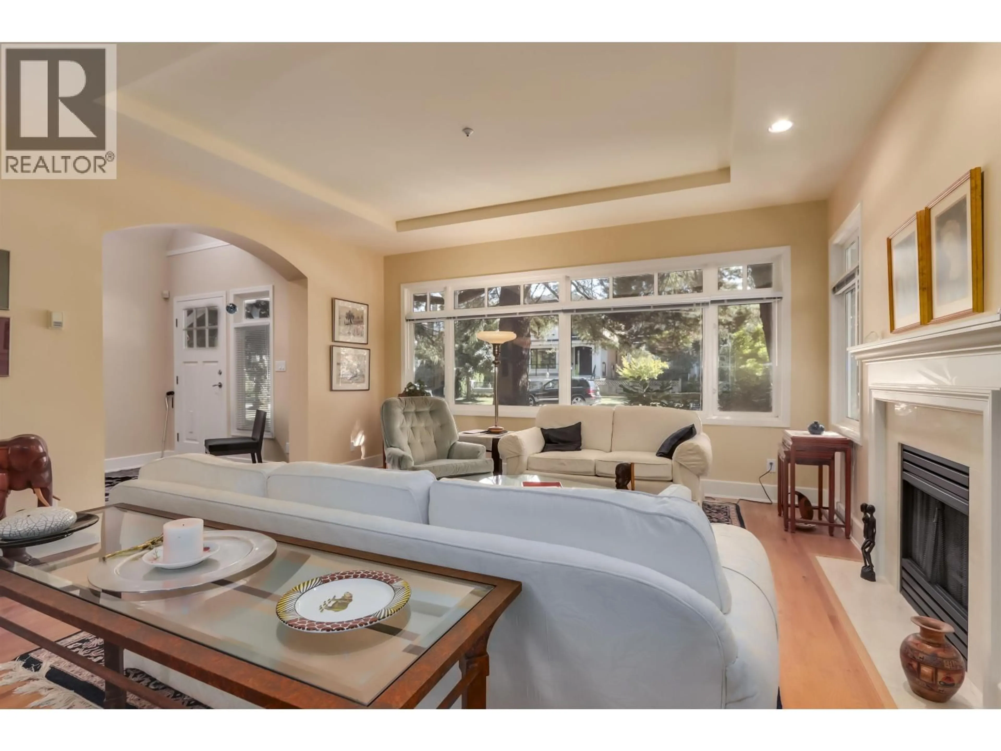4543 11TH AVENUE, Vancouver, British Columbia V6R2M5
Contact us about this property
Highlights
Estimated valueThis is the price Wahi expects this property to sell for.
The calculation is powered by our Instant Home Value Estimate, which uses current market and property price trends to estimate your home’s value with a 90% accuracy rate.Not available
Price/Sqft$968/sqft
Monthly cost
Open Calculator
Description
Same owner since 1995. Only 2 people lived in it the entire time. Still like new condition. 4 bedrooms, 3.5 baths, large dining room, family room off kitchen. 3 fireplaces. Fully developed basement with rec room, bedroom, full bathroom and storage room. Easy to convert to suite. High ceilings throughout letting in loads of light. Real hardwood floors, Hot water in floor heating. Shows beautifully. New roof 2025. Professionally landscaped rear yard. Inground sprinkler system Double car garage. Steps to shopping and public transit. Private and public schools close by. 1st showings by APPOINTMENT ONLY Thursday, January 22, 4-6pm. Sat/Sun, January 24&25, 2-4pm. Have your agent call to arrange for an appointment to view. You won't be disappointed. (id:39198)
Property Details
Interior
Features
Exterior
Parking
Garage spaces -
Garage type -
Total parking spaces 2
Property History
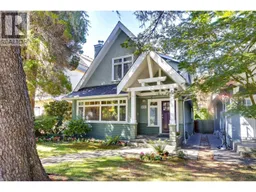 24
24
