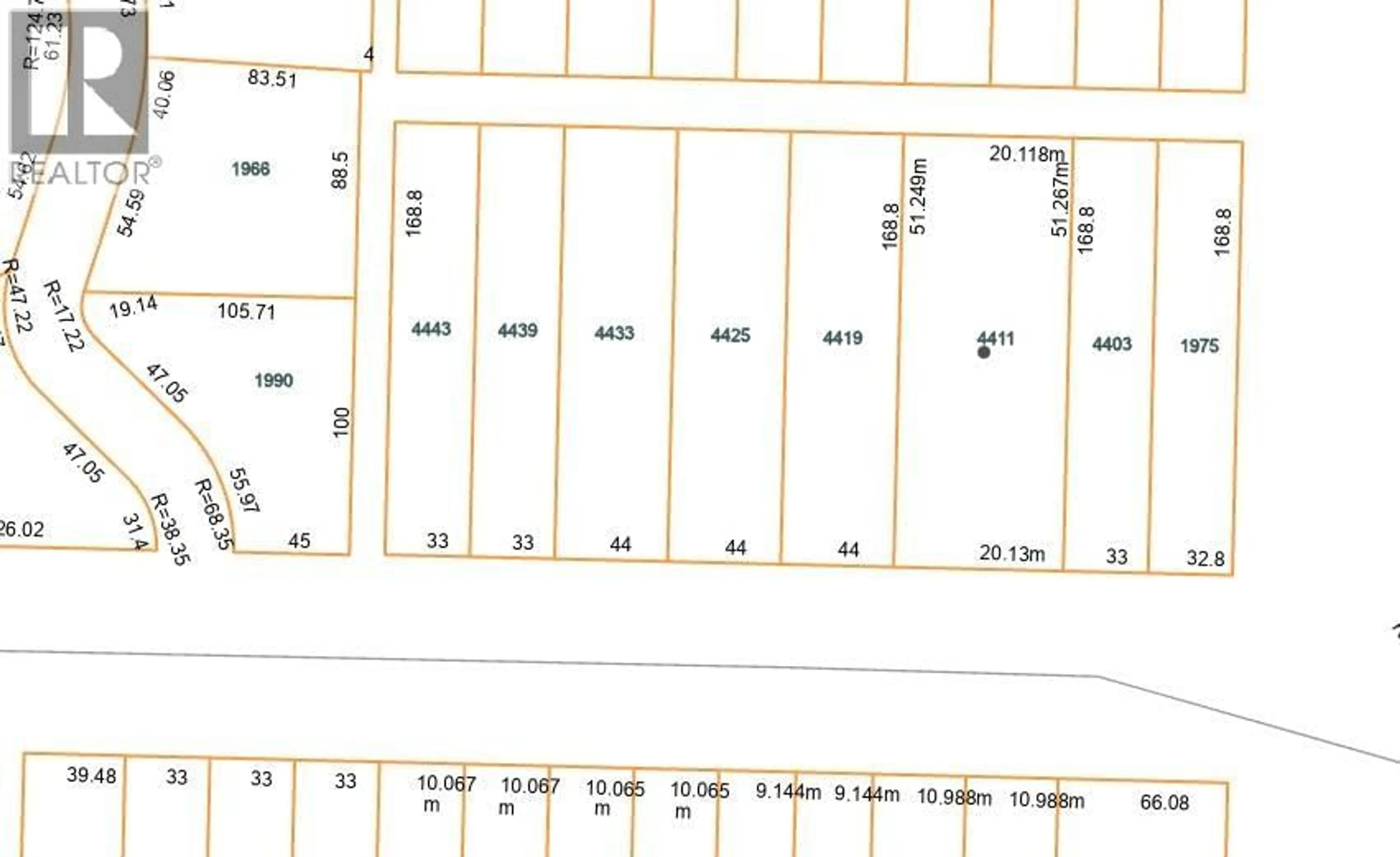4415 4TH AVENUE, Vancouver, British Columbia V6R1P9
Contact us about this property
Highlights
Estimated valueThis is the price Wahi expects this property to sell for.
The calculation is powered by our Instant Home Value Estimate, which uses current market and property price trends to estimate your home’s value with a 90% accuracy rate.Not available
Price/Sqft$401/sqft
Monthly cost
Open Calculator
Description
Build your DREAM where LIFESTYLE and VIEW come at a GREAT PRICE! Seller says SELL NOW! Two side by side 33' x 168.2' lots, these properties both have breathtaking OCEAN and CITY VIEWS and offer endless possibilities: Ready-to-go plans for a 6-unit multi-family strata development (complete with DP & BP & most City fees have already been paid). Or take advantage of the newly approved Multiplex program to increase buildable area from 9,452.85sf to 11,121sf. This is your opportunity to make an offer and get a piece of West Point Grey for a terrific price. (id:39198)
Property Details
Interior
Features
Property History
 4
4



