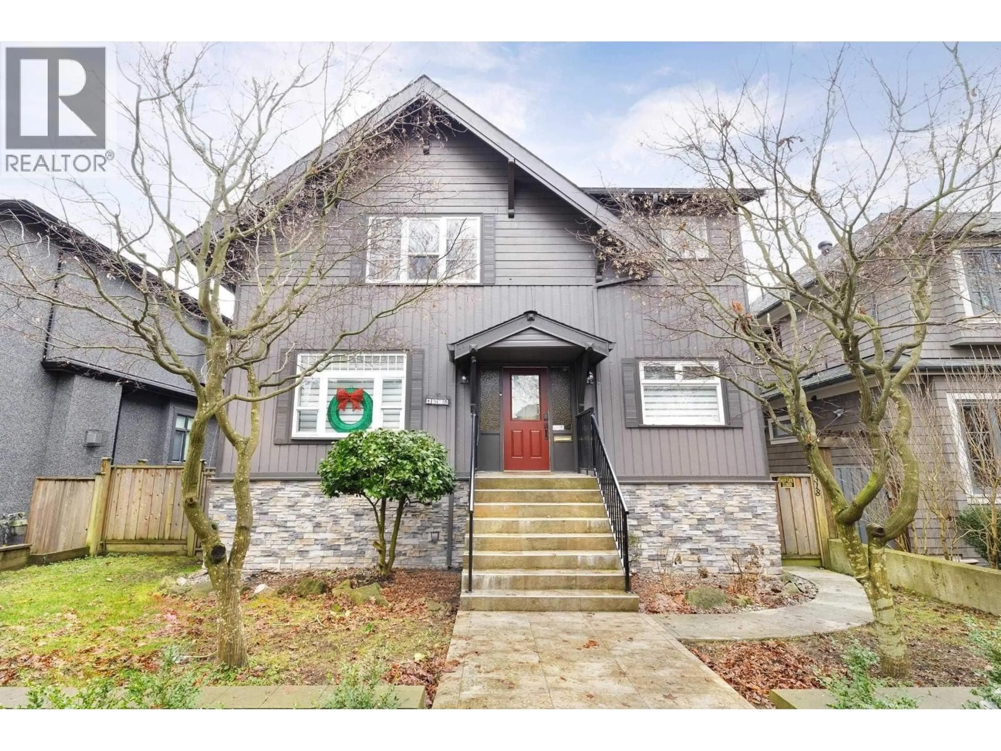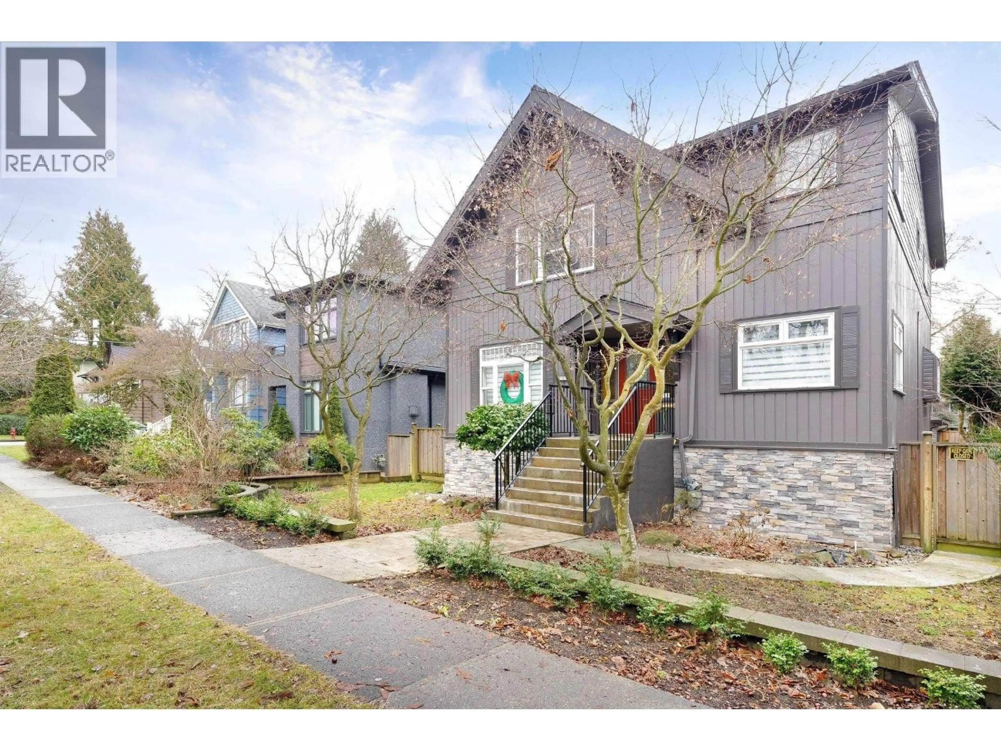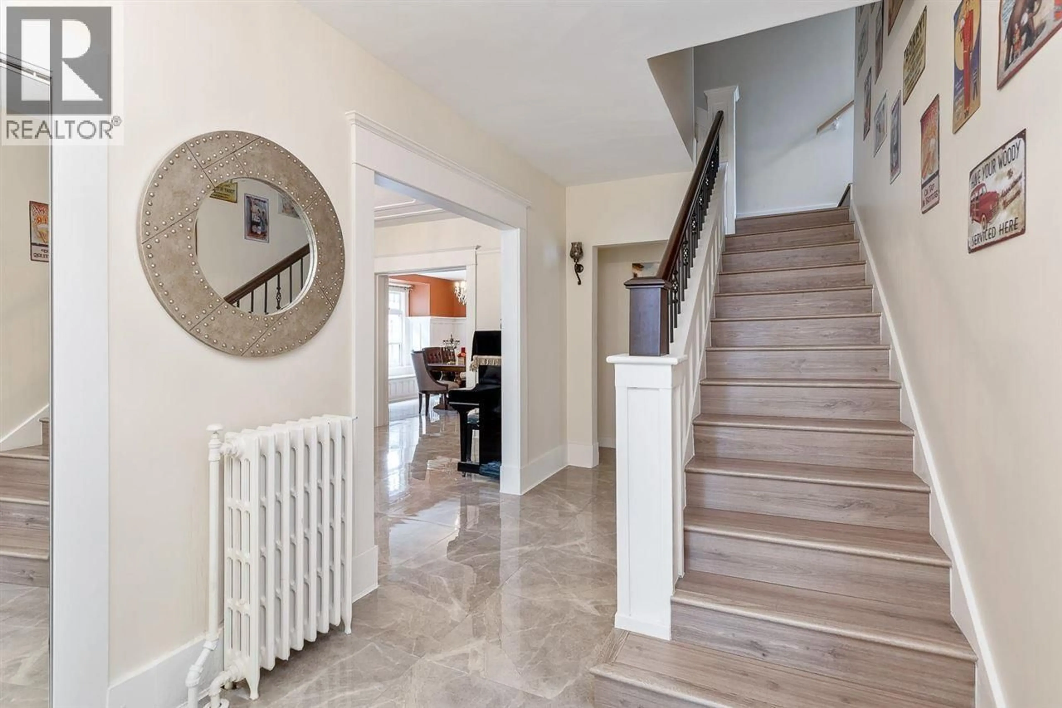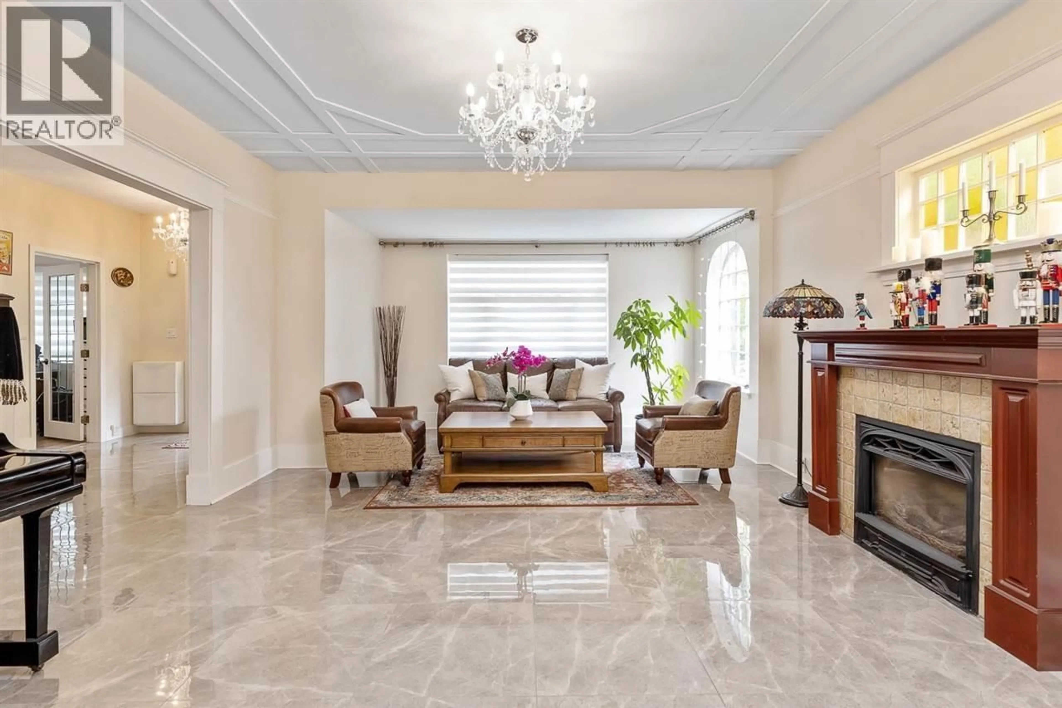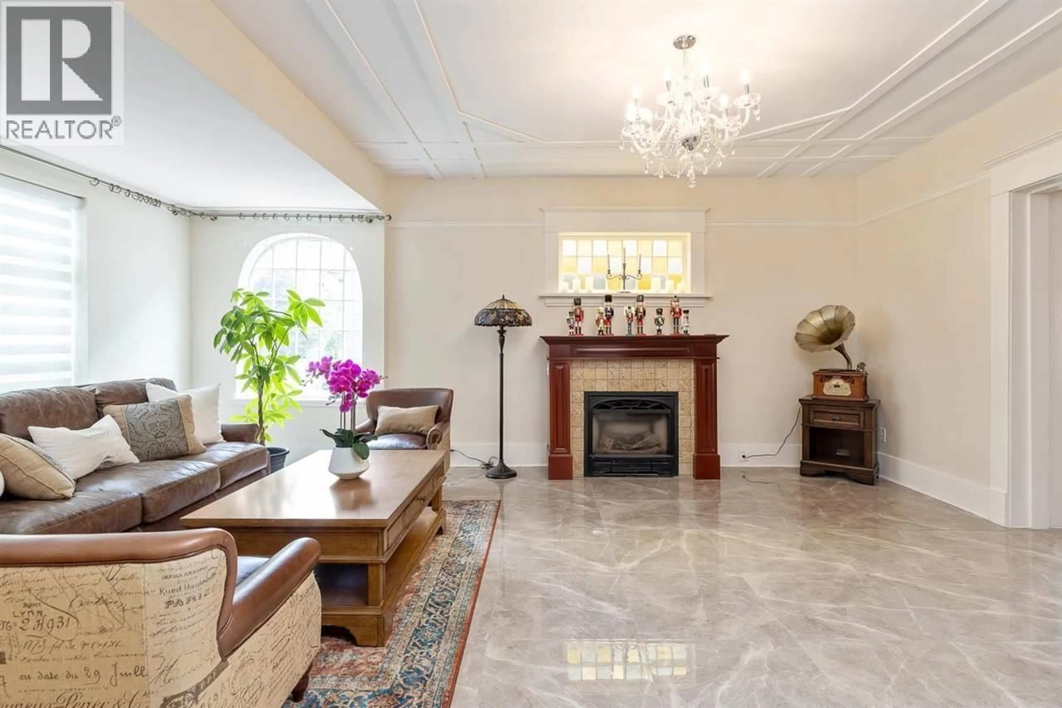4318 11TH AVENUE, Vancouver, British Columbia V6R2M1
Contact us about this property
Highlights
Estimated valueThis is the price Wahi expects this property to sell for.
The calculation is powered by our Instant Home Value Estimate, which uses current market and property price trends to estimate your home’s value with a 90% accuracy rate.Not available
Price/Sqft$956/sqft
Monthly cost
Open Calculator
Description
Most desirable Point Grey area, Lord Bynd school catchment. Over 6000sf lot with no big trees, south facing backyard great sunshine exposure. Almost 4000sf interior two level and a full basement. Total renovation was done in 2020. Full renovation is done in basement added a 4 bedroom rental suite with living room kitchen 2 full bathroom laundry and separate entrance. Main floor include new tile flooring, new kitchen cabinets and new appliances. Upper level 4 bedrooms with new hardwood flooring and new painting for whole house. It's great for big family with rental income. (id:39198)
Property Details
Interior
Features
Exterior
Parking
Garage spaces -
Garage type -
Total parking spaces 3
Property History
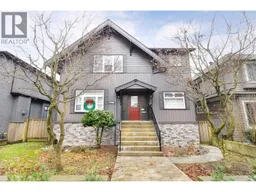 37
37
