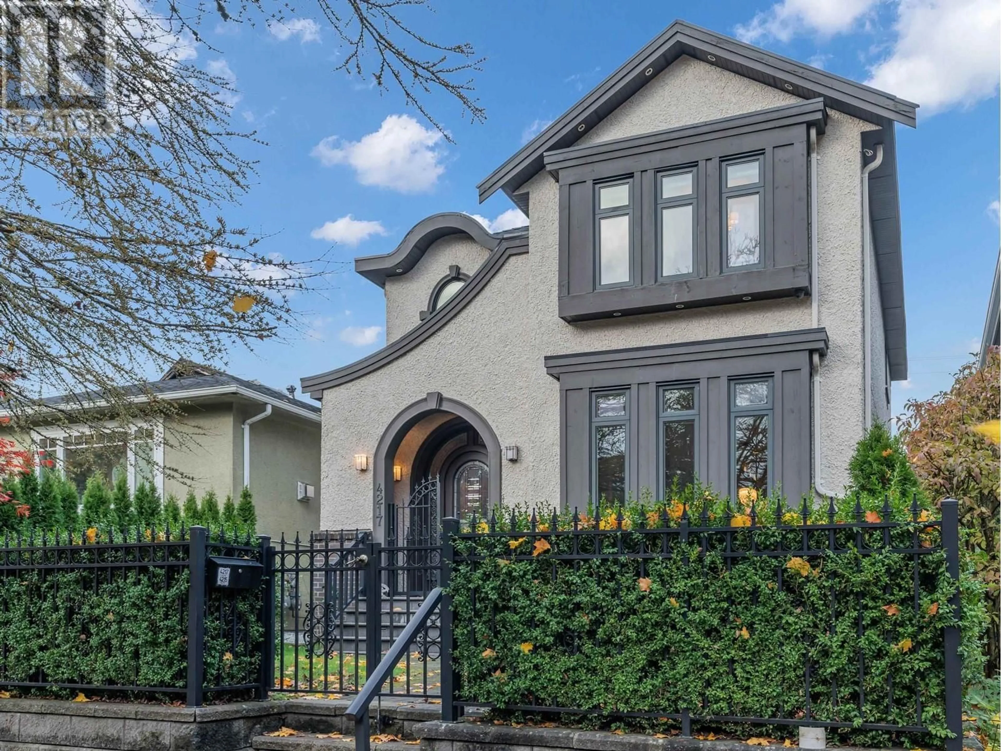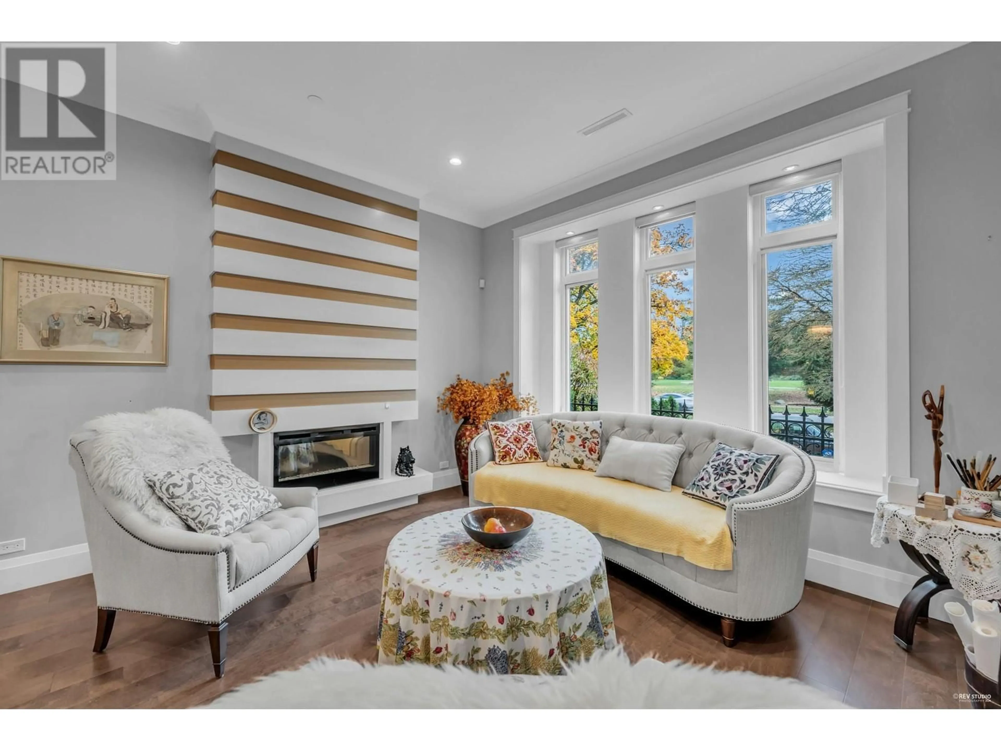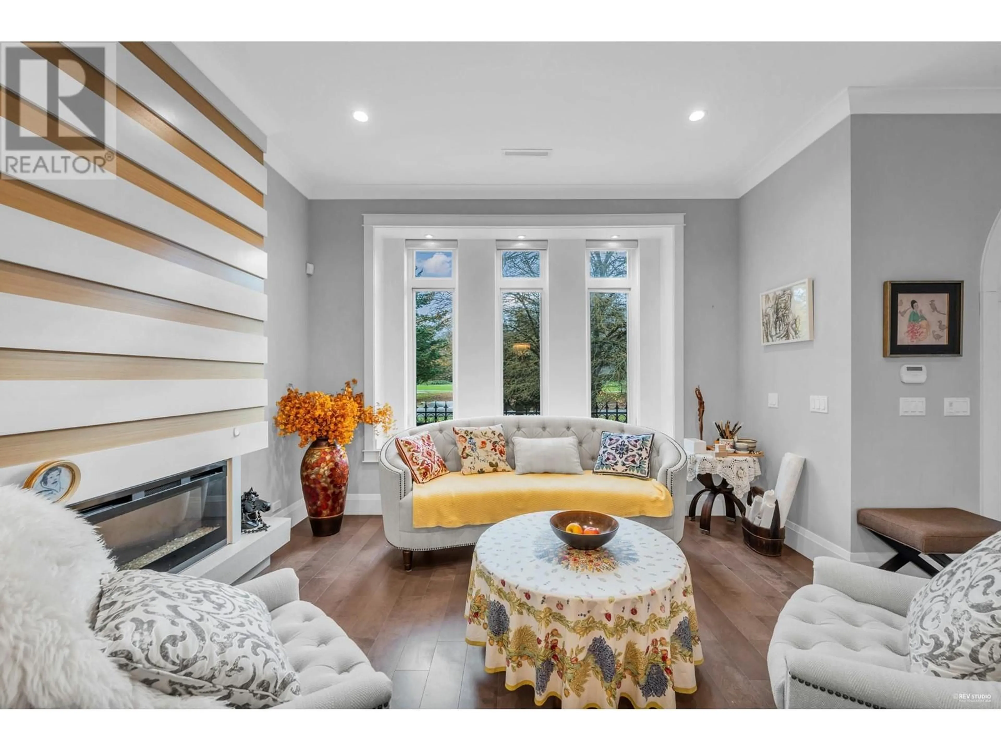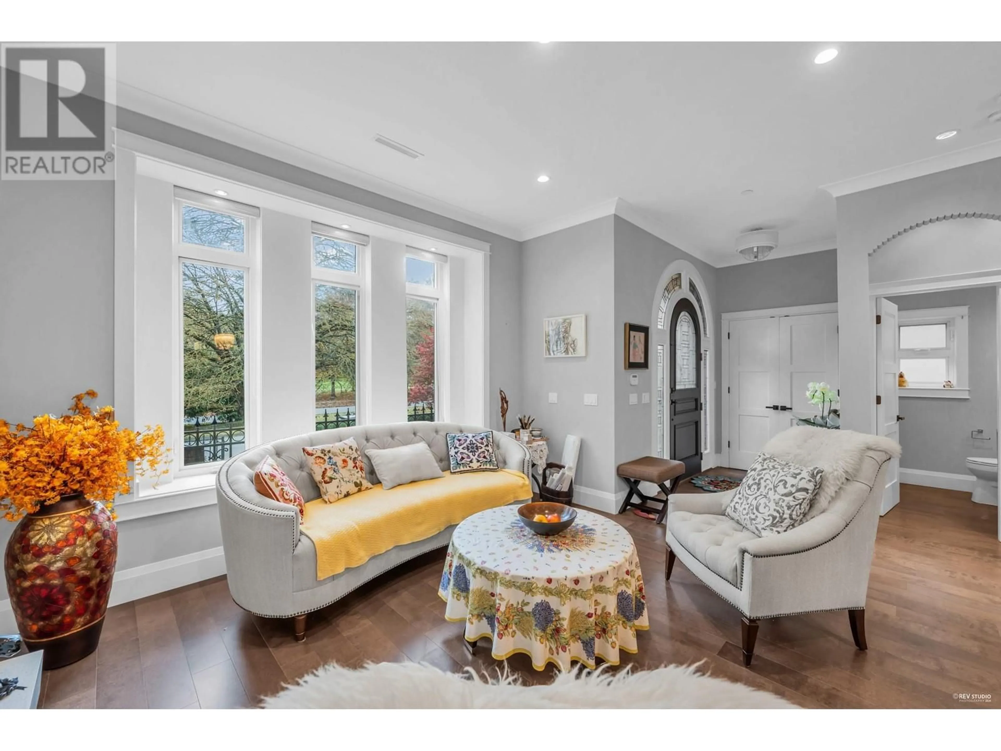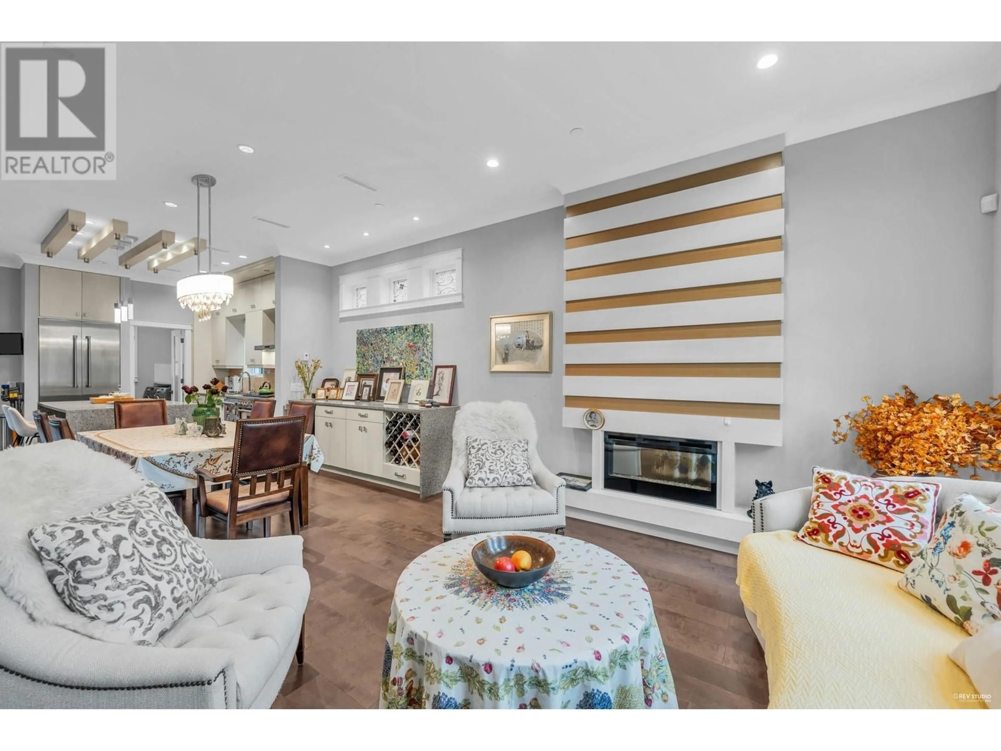4217 16TH AVENUE, Vancouver, British Columbia V6R3E5
Contact us about this property
Highlights
Estimated valueThis is the price Wahi expects this property to sell for.
The calculation is powered by our Instant Home Value Estimate, which uses current market and property price trends to estimate your home’s value with a 90% accuracy rate.Not available
Price/Sqft$1,374/sqft
Monthly cost
Open Calculator
Description
Prestigious point Grey, 4 beds and 5 baths included a 1 bedroom legal suite. Beautiful West Vancouver design and finishings inspired by Gardner homes and built by Sheldon homes. Features included in this masterpiece are: HRV, A/C, radiant heat, surround sound spker system, electric car ready garage, high end chefs kitchen powered by Monogram & Thermadore and an equisite solid arch wood door entry. Energy efficient, Energuide rating of 78 by Van. City. In sought after Queen Elizabeth Elementary & 2-blocks away from Lord Byng secondary. (id:39198)
Property Details
Interior
Features
Exterior
Parking
Garage spaces -
Garage type -
Total parking spaces 3
Property History
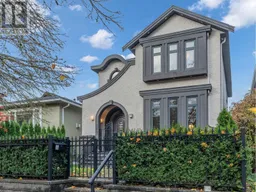 40
40
