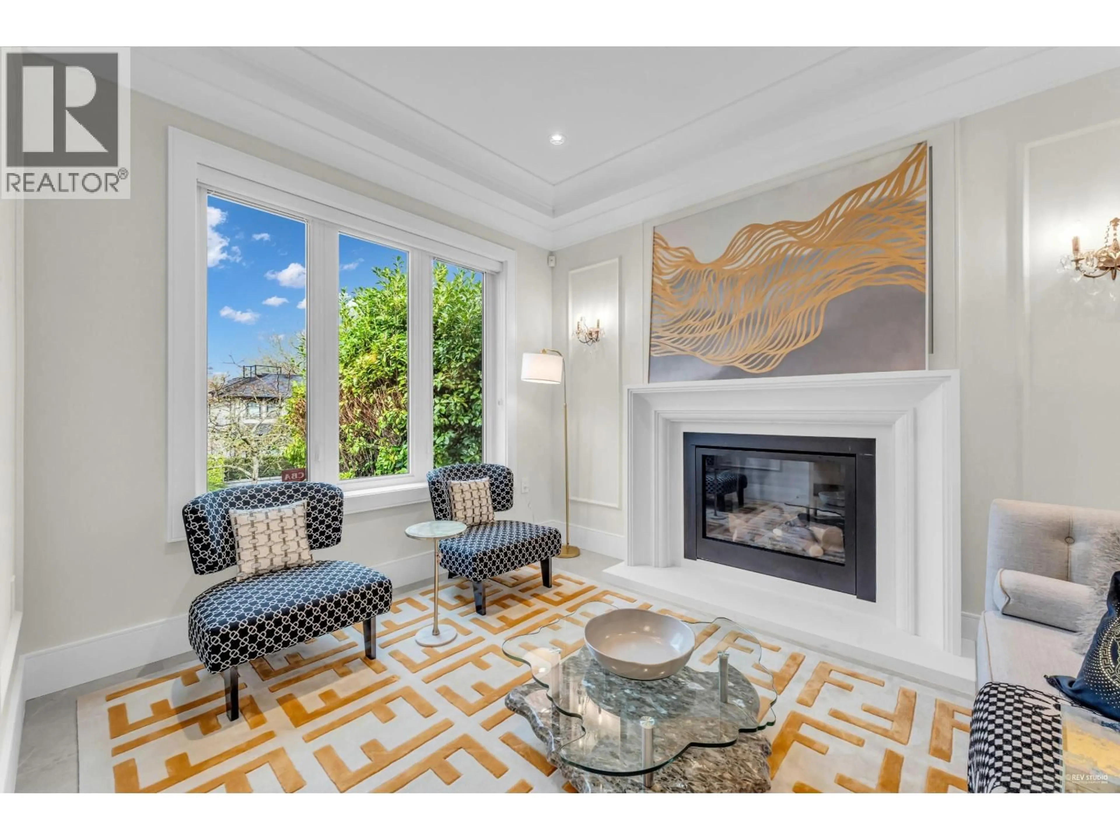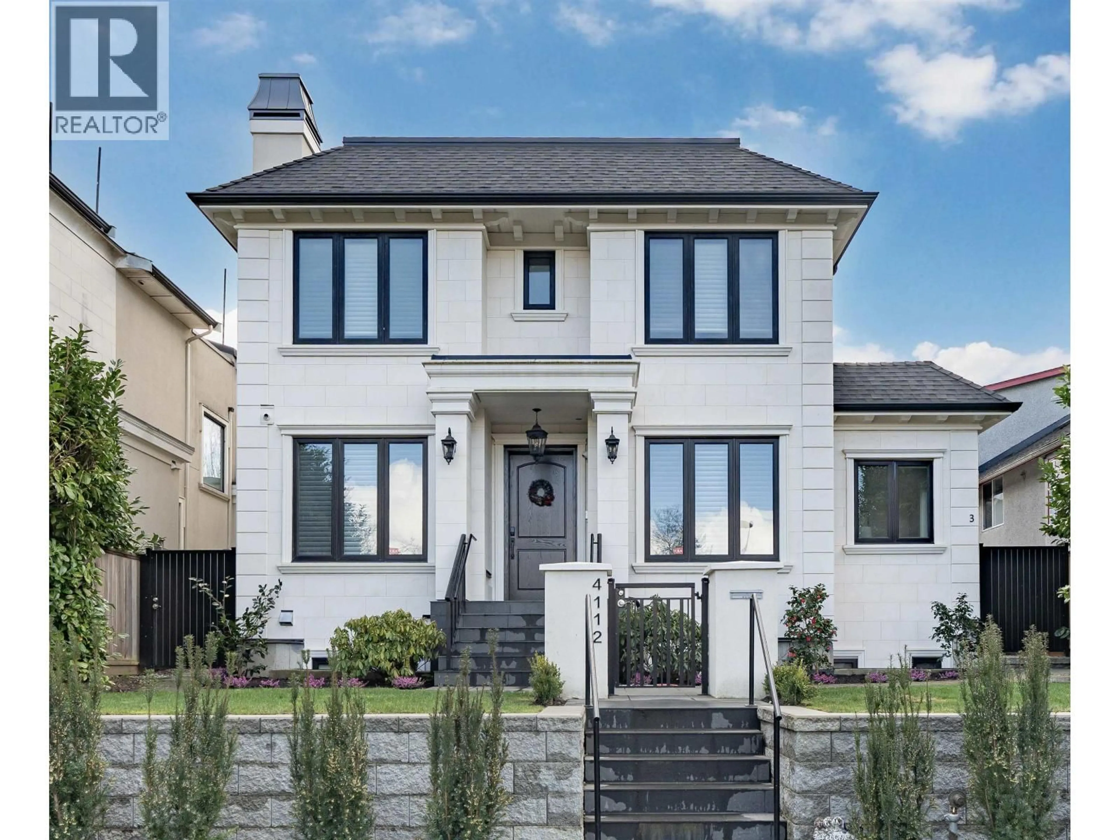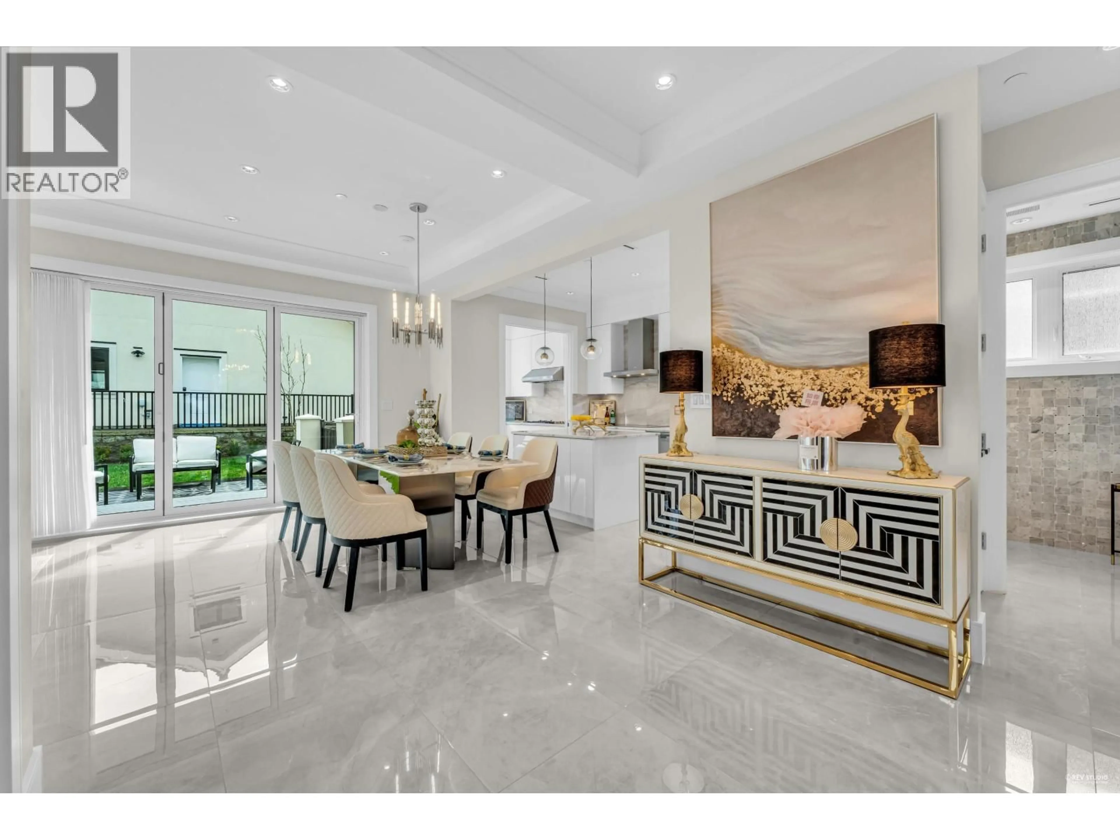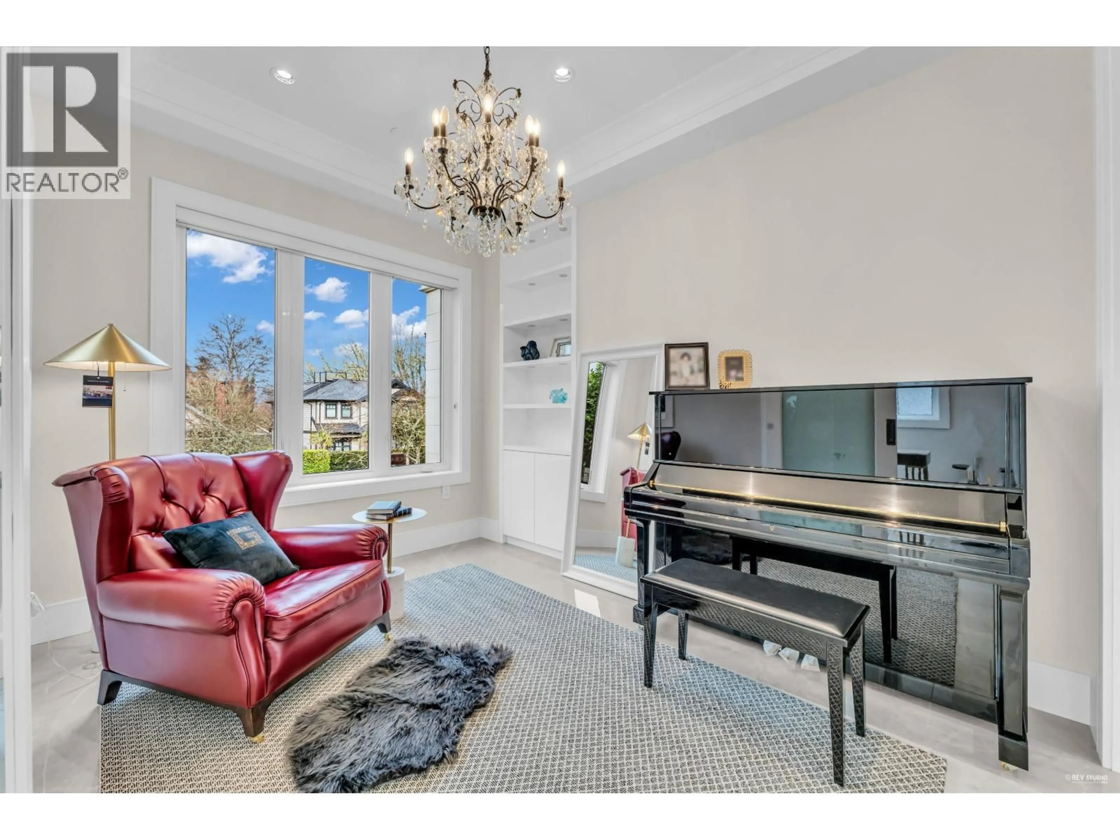4112 W 11TH AVENUE, Vancouver, British Columbia V6R2L6
Contact us about this property
Highlights
Estimated valueThis is the price Wahi expects this property to sell for.
The calculation is powered by our Instant Home Value Estimate, which uses current market and property price trends to estimate your home’s value with a 90% accuracy rate.Not available
Price/Sqft$1,329/sqft
Monthly cost
Open Calculator
Description
Designed by the renowned architectural firm Formwerks, this home showcases exquisite architectural details and luxurious infrastructure. The living room, den and office offer beautiful mountain views, while the gourmet kitchen features Miele appliance package and custom cabinetry. A separate wok kitchen includes an additional refrigerator for added convenience. Upstairs, four spacious bedrooms each boast their own ensuite bathroom. The basement offers a comfortable entertaining area, two bedrooms, a stylish wet bar, and a laundry room with two sets of washers and dryers. Additionally, the laneway house serves as an excellent mortgage helper. A stunning rooftop deck provides breathtaking views-perfect for entertaining. Top school catchment: Lord Byng Secondary School.A must-see! (id:39198)
Property Details
Interior
Features
Exterior
Parking
Garage spaces -
Garage type -
Total parking spaces 3
Property History
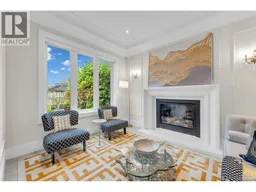 31
31
