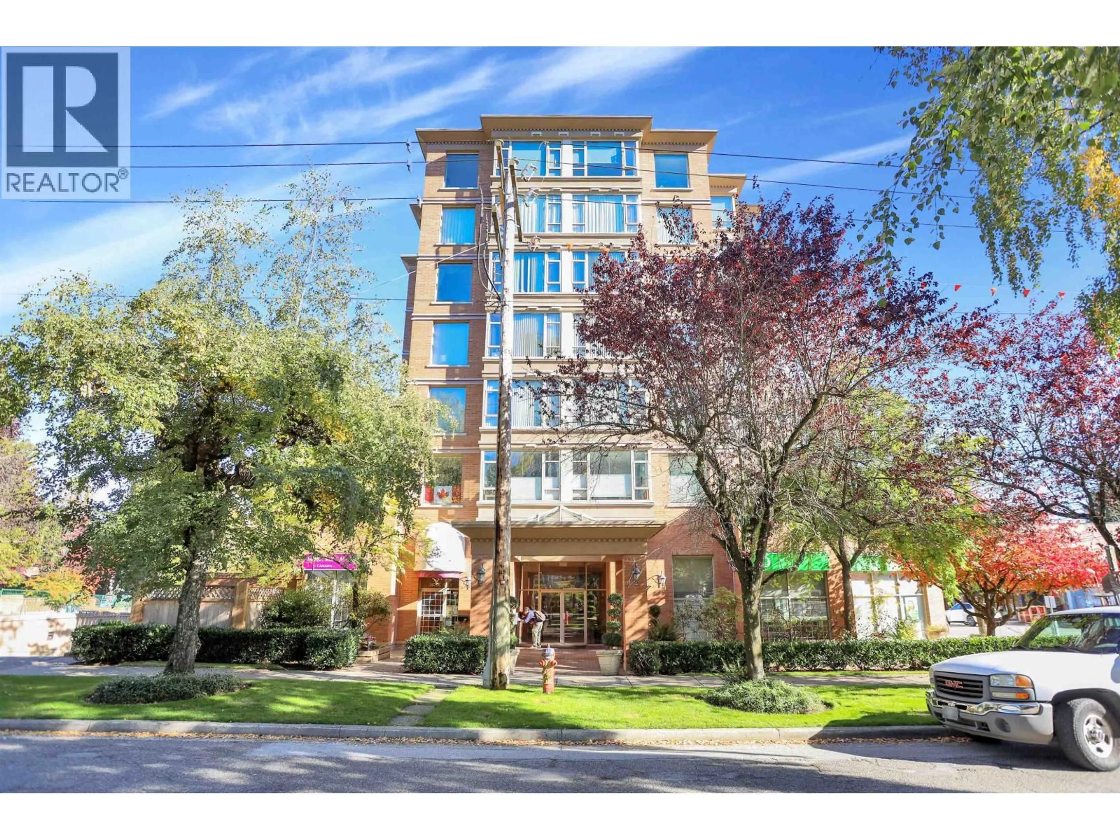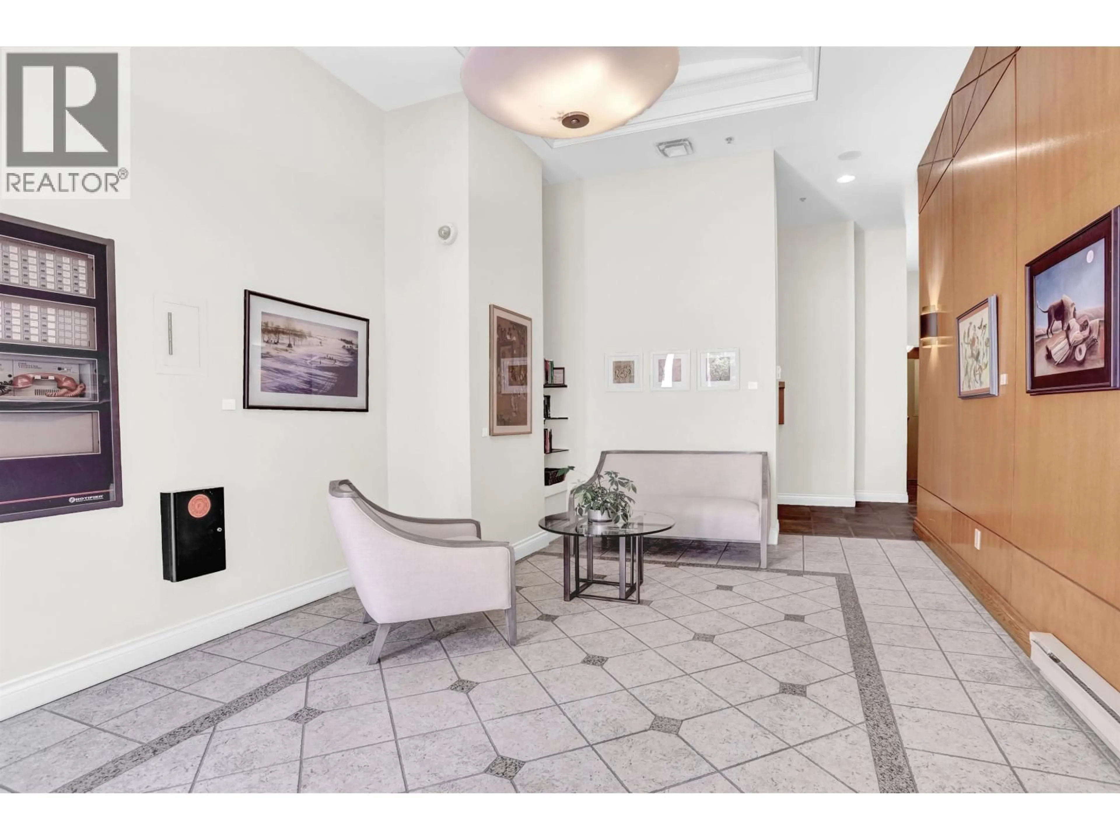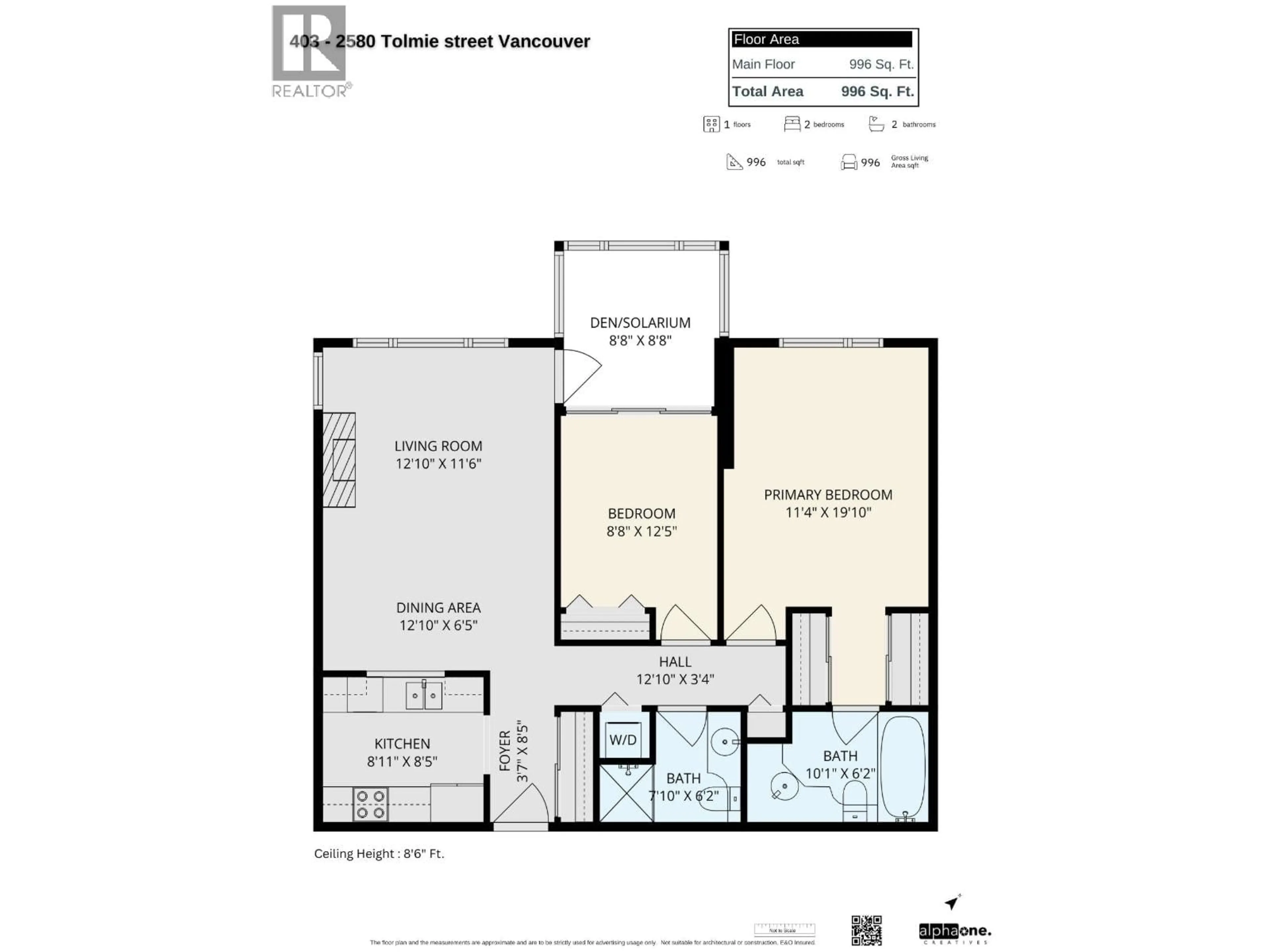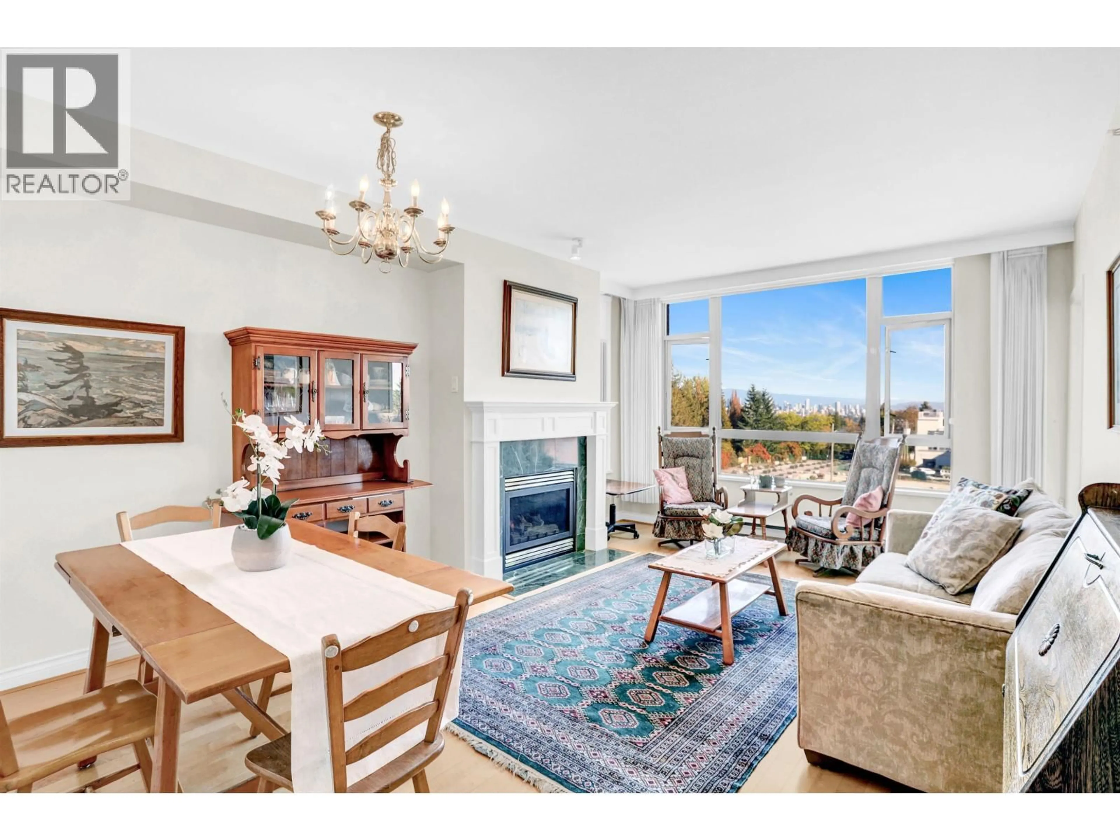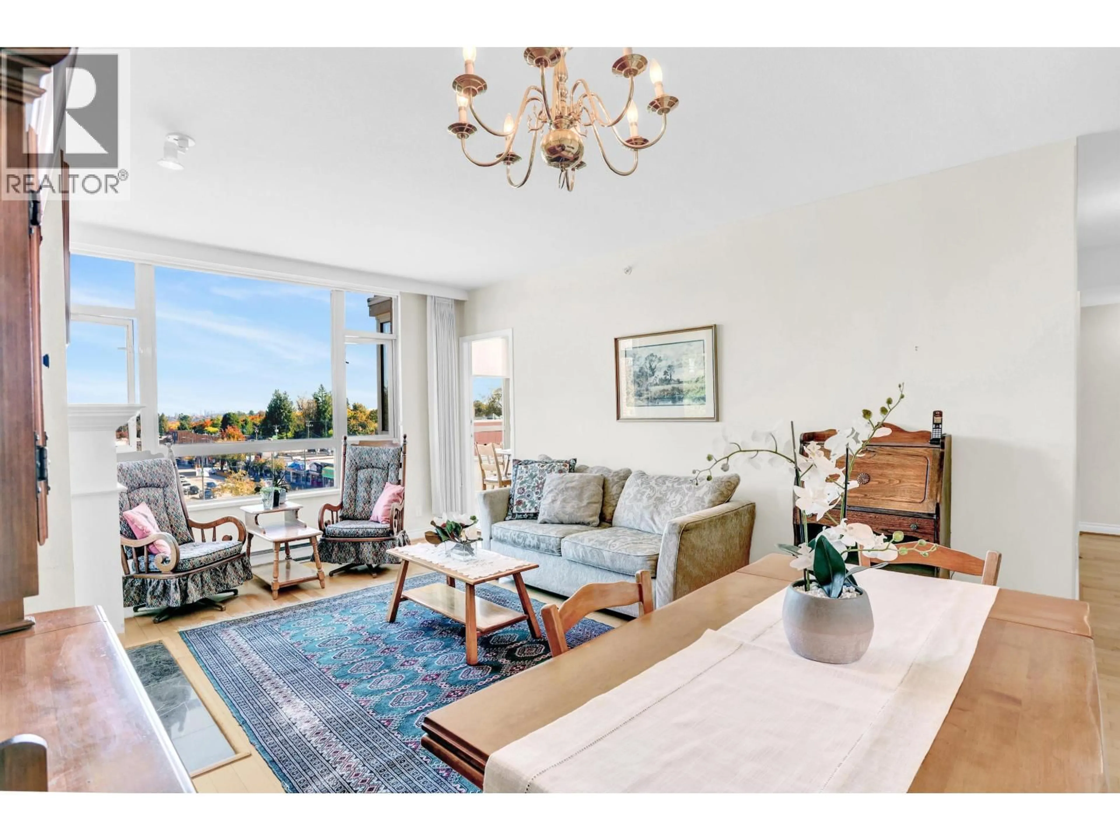403 - 2580 TOLMIE STREET, Vancouver, British Columbia V6R4R4
Contact us about this property
Highlights
Estimated valueThis is the price Wahi expects this property to sell for.
The calculation is powered by our Instant Home Value Estimate, which uses current market and property price trends to estimate your home’s value with a 90% accuracy rate.Not available
Price/Sqft$903/sqft
Monthly cost
Open Calculator
Description
Welcome to this spacious and well-designed 2-bedroom plus large den home in the heart of Point Grey. Nearly 1,000sqft of bright, SE facing living with lovely city views. The large den/solarium easily works as a third bedroom or office, while the open living and dining area features a cozy gas fireplace - perfect for relaxing. Two full bathrooms, including an ensuite, and incredible potential to renovate and create your dream space. Solid concrete building with two parking stalls, visitor parking, and a storage locker. Unbeatable location close to UBC, Pacific Spirit Park, beaches, and the charming shops and cafes of West 10th Avenue. A rare opportunity to own a bright, spacious home in one of Vancouver's most sought-after neighbourhoods. OPEN HOUSE: SUNDAY, DEC. 7TH 2:30-4:00PM (id:39198)
Property Details
Interior
Features
Exterior
Parking
Garage spaces -
Garage type -
Total parking spaces 2
Condo Details
Amenities
Laundry - In Suite
Inclusions
Property History
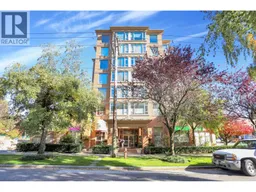 22
22
