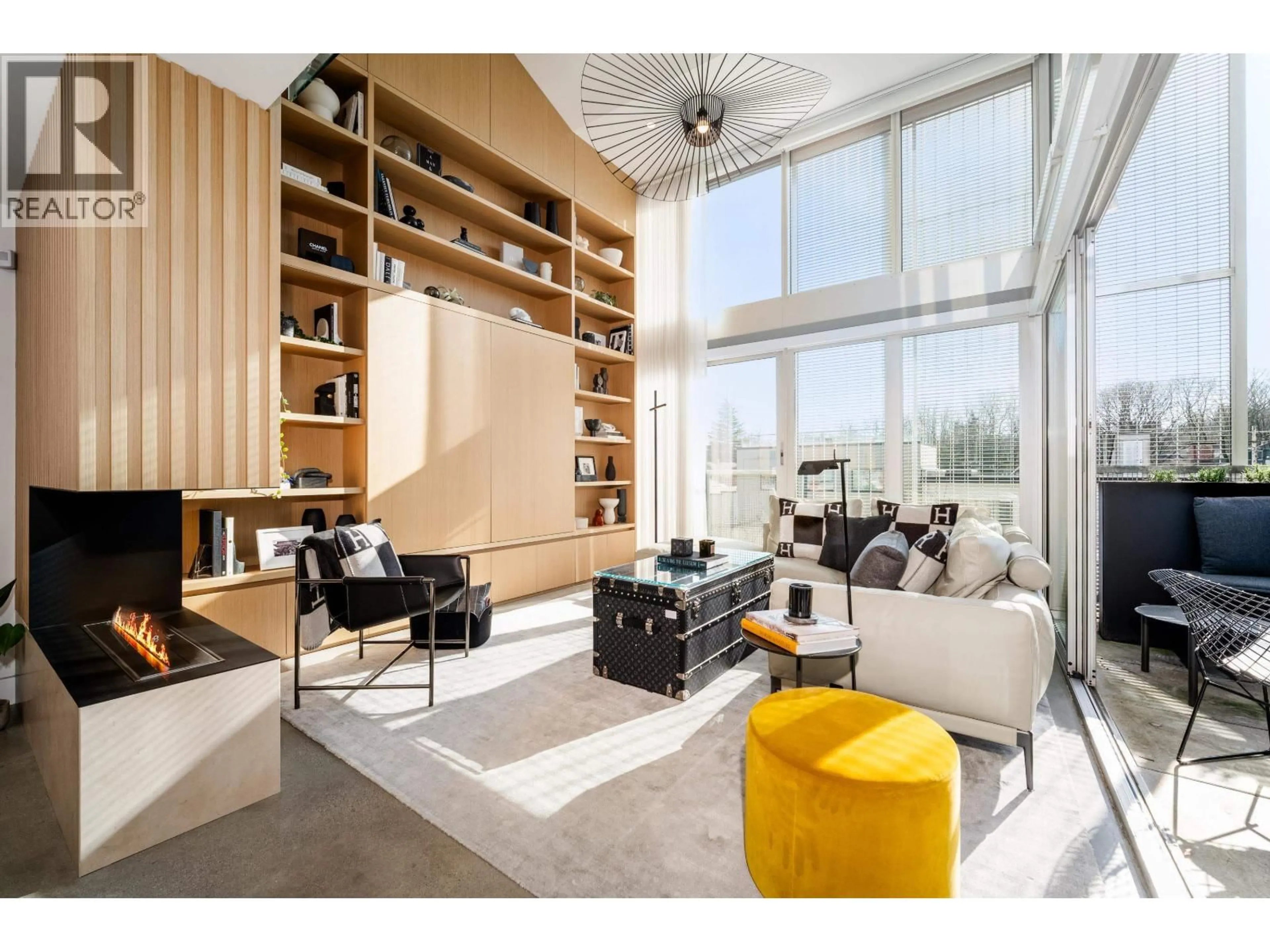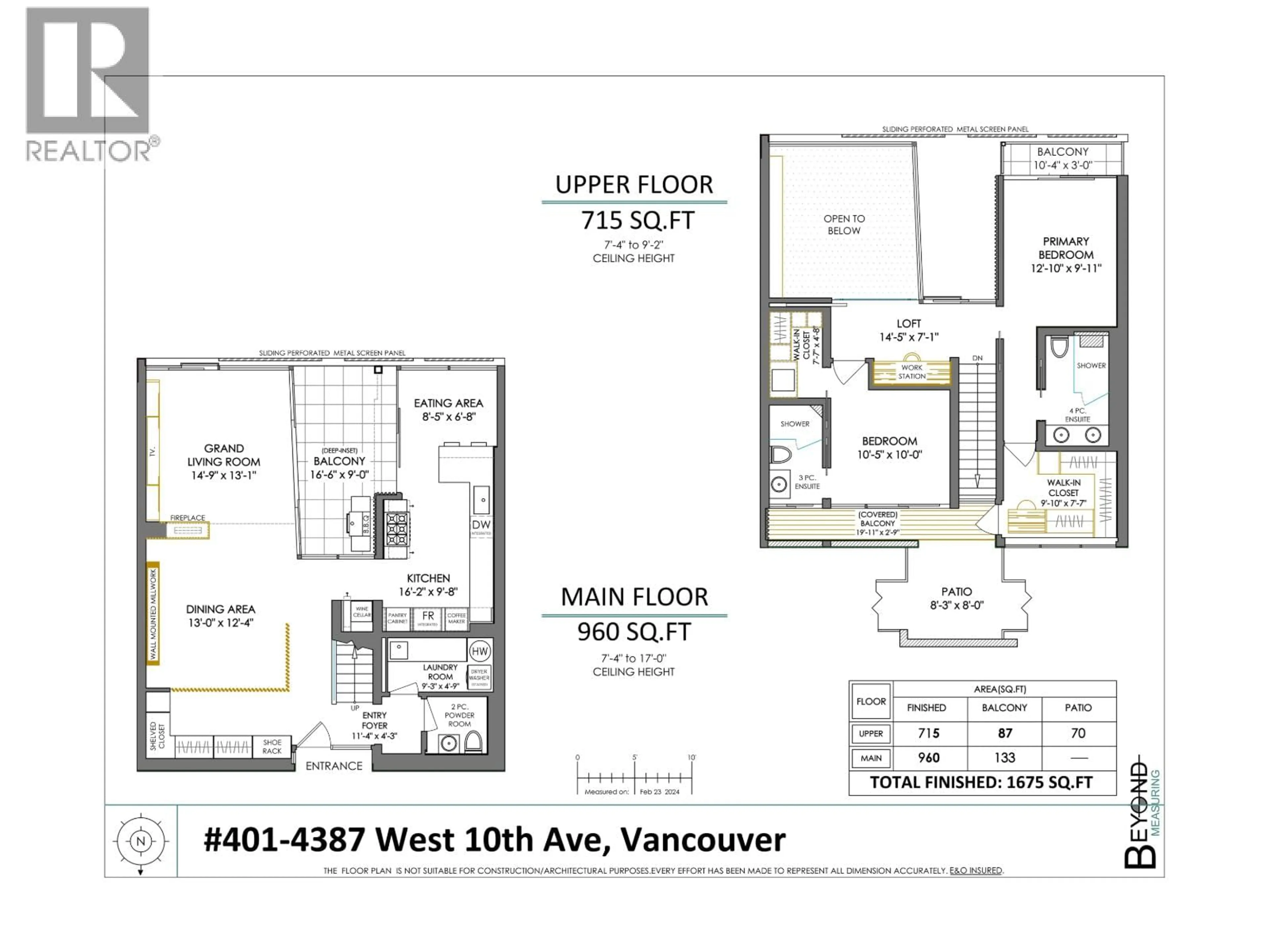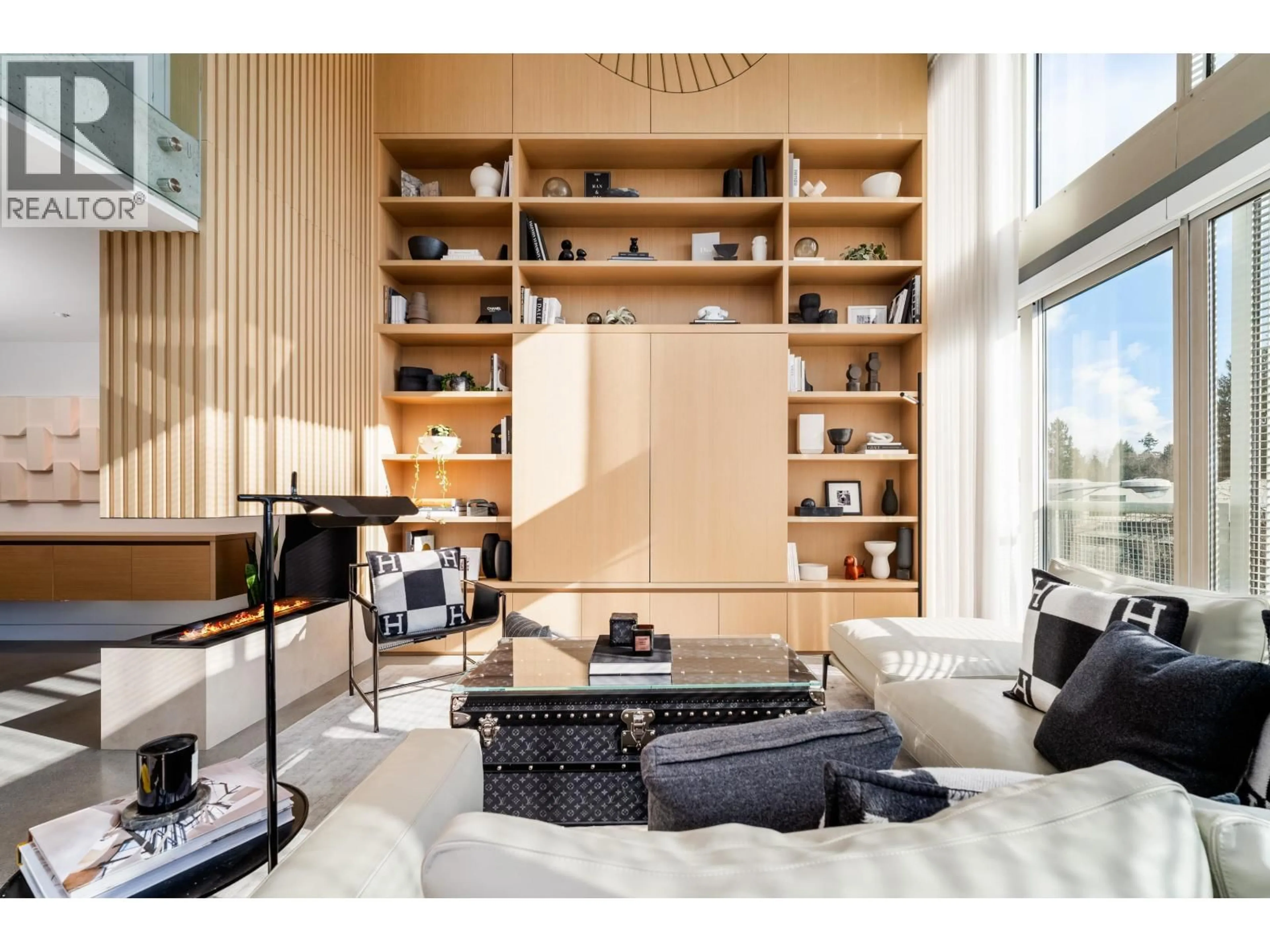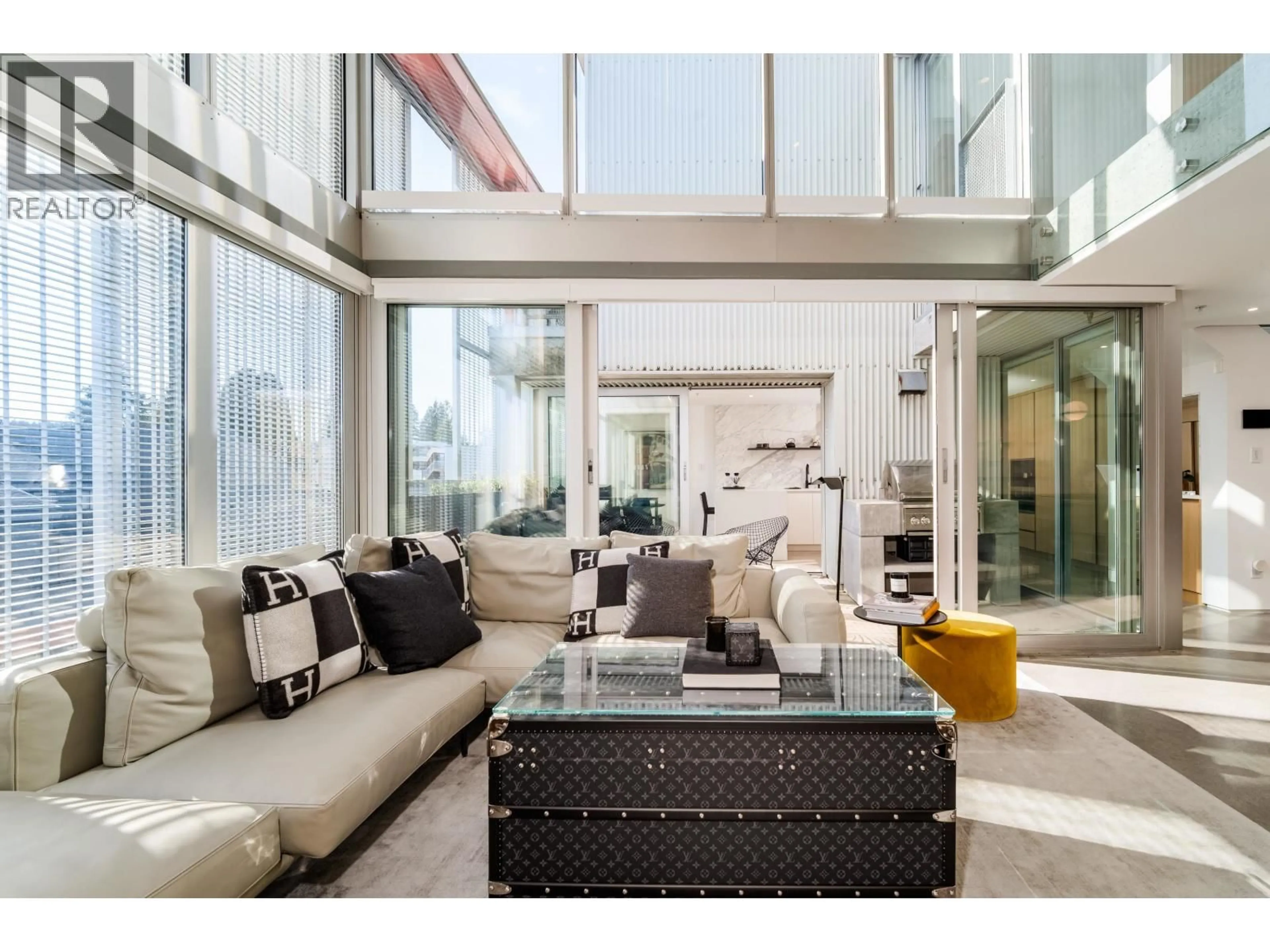401 - 4387 10TH AVENUE, Vancouver, British Columbia V6R2H6
Contact us about this property
Highlights
Estimated valueThis is the price Wahi expects this property to sell for.
The calculation is powered by our Instant Home Value Estimate, which uses current market and property price trends to estimate your home’s value with a 90% accuracy rate.Not available
Price/Sqft$1,164/sqft
Monthly cost
Open Calculator
Description
NEW PRICE!!! UNPARALLELED PERFECTION! MODERN ART MEETS WARM LUXURY LIVING in this West Point Grey top floor, One-of-a-kind 2 level, 2 bed, 3 bath, 1,675 sq. ft. trophy home! Light, welcoming dramatic floor to ceiling windows and soaring ceilings, has seen a COMPLETE (2021 @ $1.37M) transformation to a modern sanctuary (designed by Shift), combining a serene palette with a stylish aesthetic, & the latest in home tech. High end finish & clever seamless storage solutions throughout. Outstanding features include custom oak veneer cabinetry, marble walls & countertops in kitchen & bathrooms, top of the line Miele appliances, motorized blinds, ethanol fireplace, ribbon & recessed lighting, exceptional millwork, & more. See video fly through to see the gorgeous layout and flow with this property that is art! Surrounded by the best schools, trails, & shops. Phenomenal! Available!!! Ask your Realtor to schedule a showing for you. (id:39198)
Property Details
Interior
Features
Exterior
Parking
Garage spaces -
Garage type -
Total parking spaces 2
Condo Details
Amenities
Laundry - In Suite
Inclusions
Property History
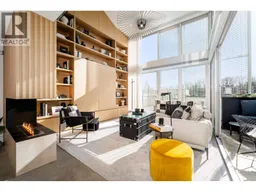 40
40
