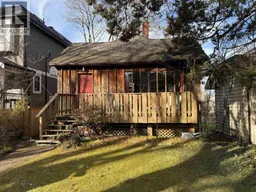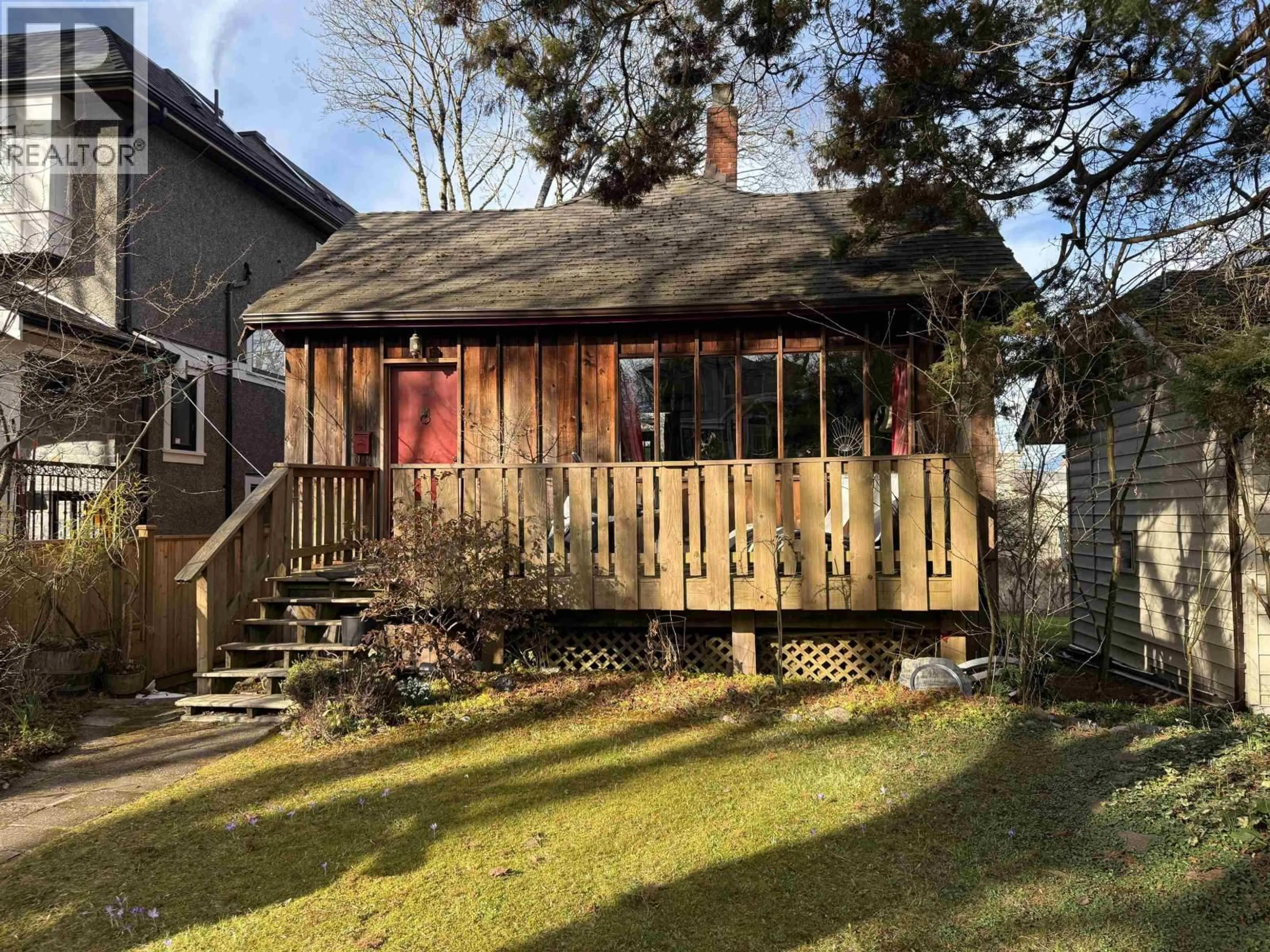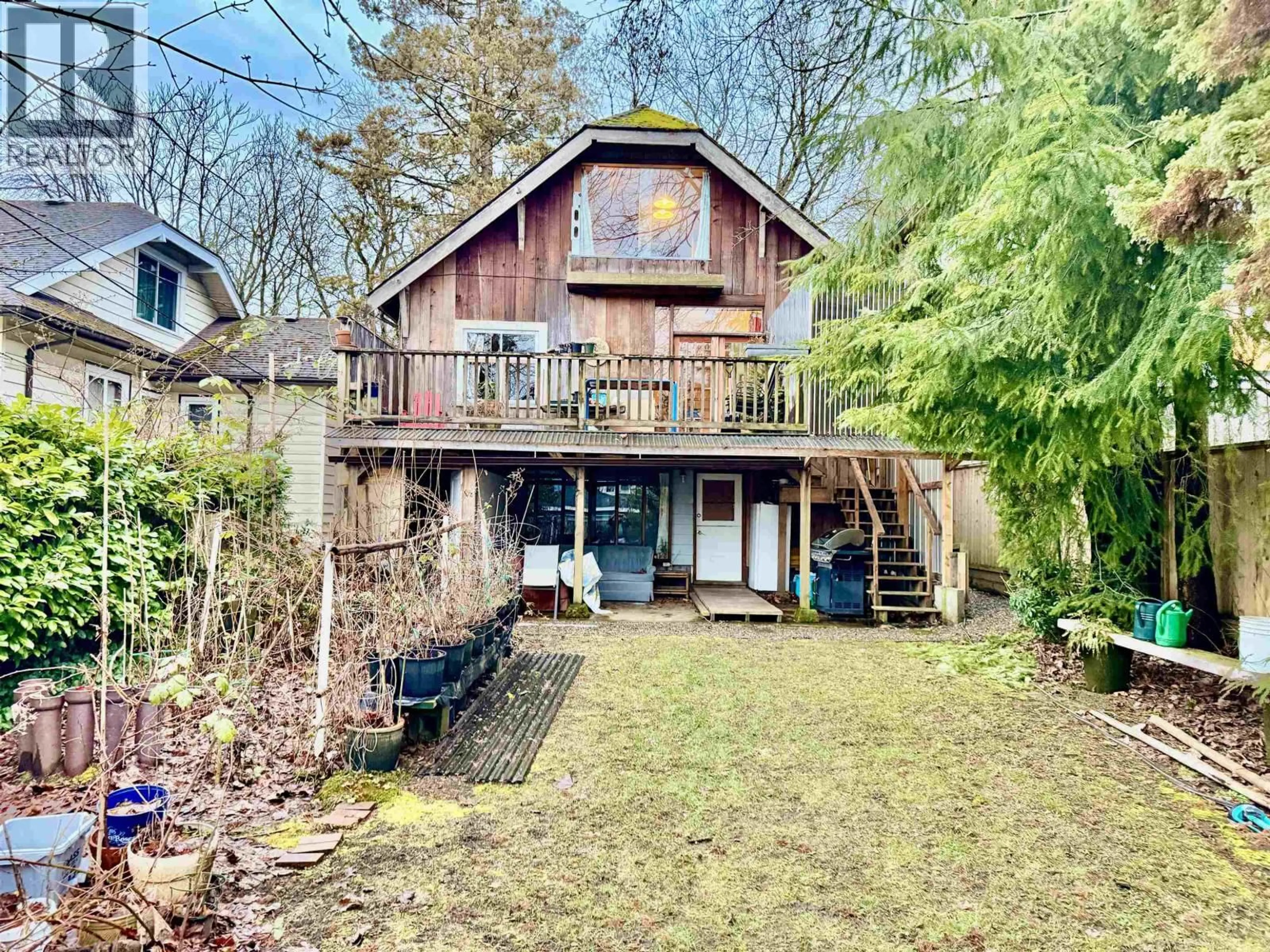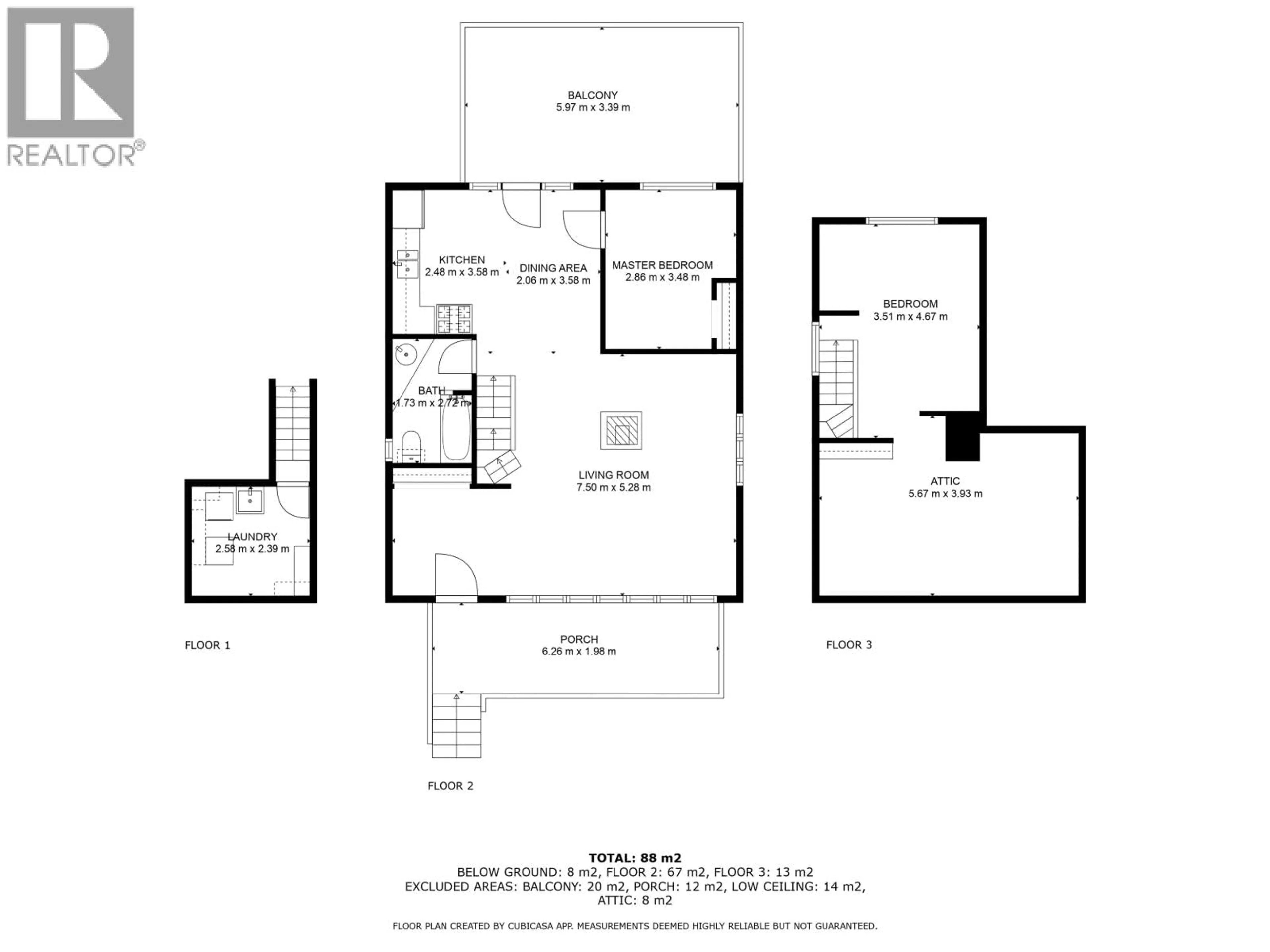3813 15TH AVENUE, Vancouver, British Columbia V6R3A1
Contact us about this property
Highlights
Estimated valueThis is the price Wahi expects this property to sell for.
The calculation is powered by our Instant Home Value Estimate, which uses current market and property price trends to estimate your home’s value with a 90% accuracy rate.Not available
Price/Sqft$1,649/sqft
Monthly cost
Open Calculator
Description
Nestled in the heart of the coveted Point Grey neighbourhood, this delightful home is a rare gem. This home exudes vintage charm, comfortable living, and an unparalleled lifestyle in one of Vancouver's most prestigious neighbourhoods. It has a simple but unique design and plenty of outdoor space for gardening or renovations. Situated in an ideal location, within minutes of top-rated schools, scenic parks, transit options, and UBC (id:39198)
Property Details
Interior
Features
Property History
 4
4



