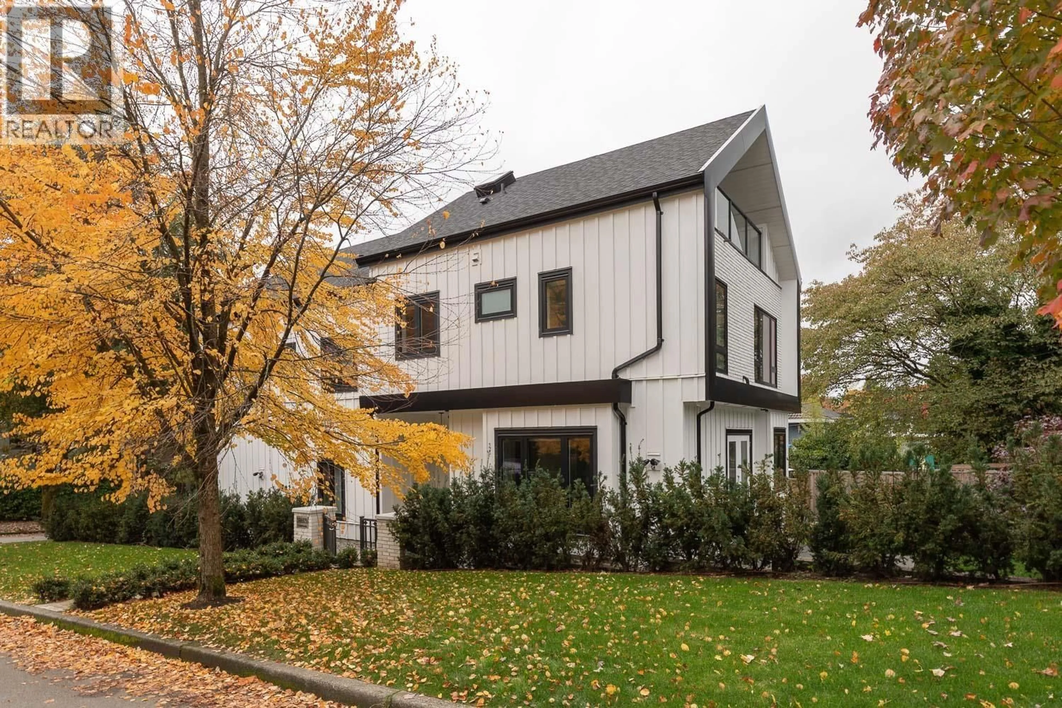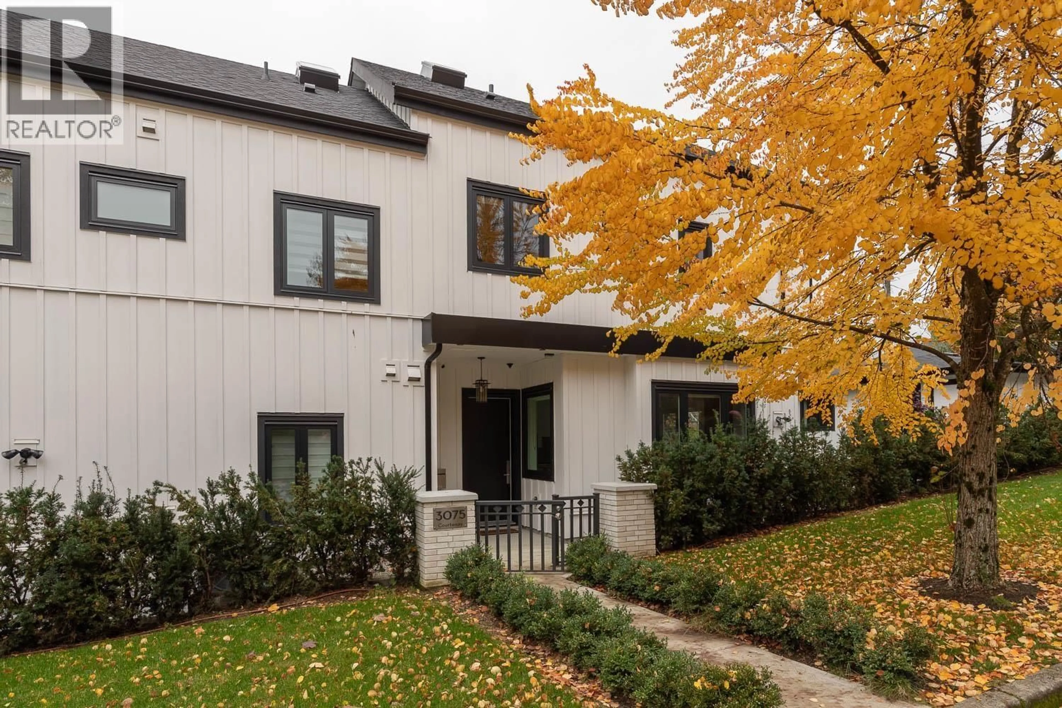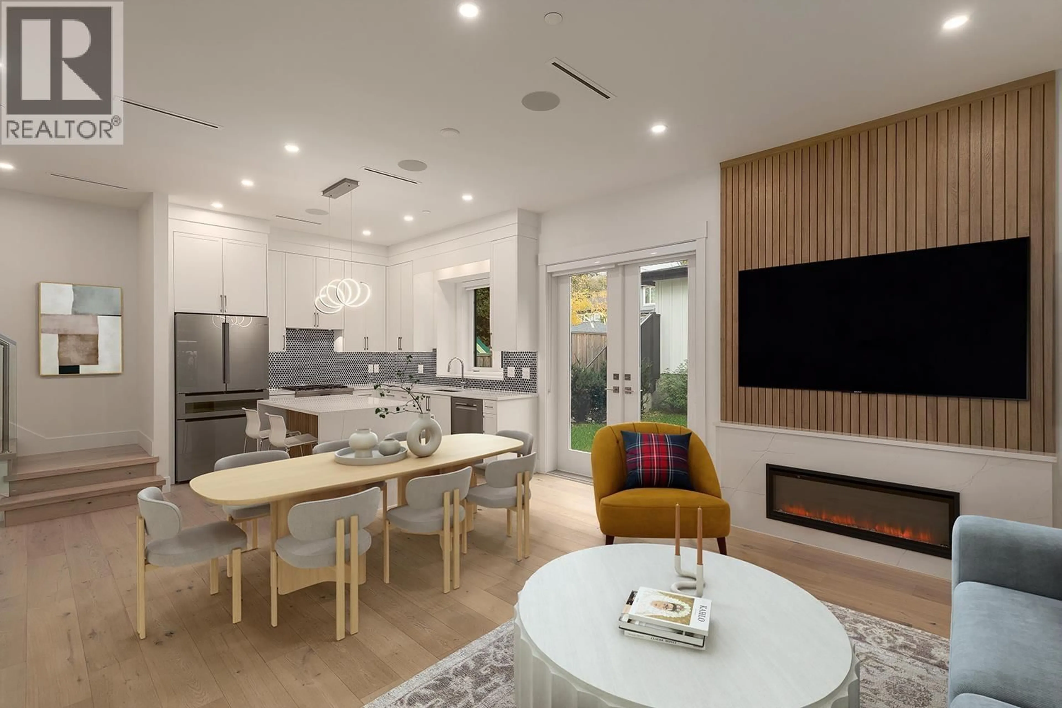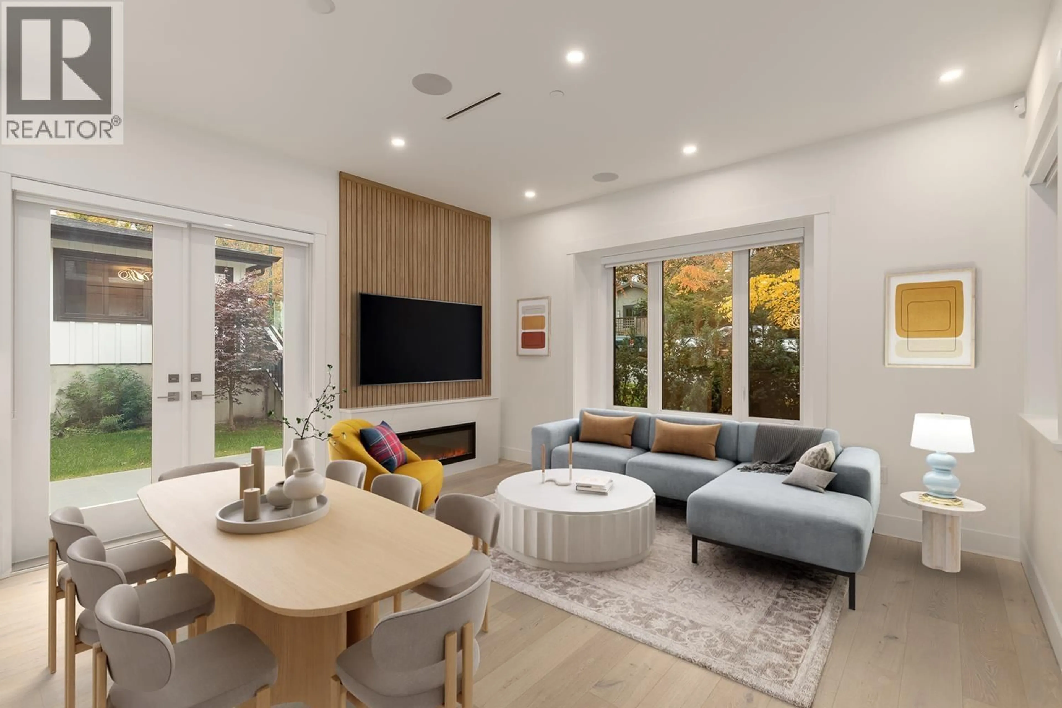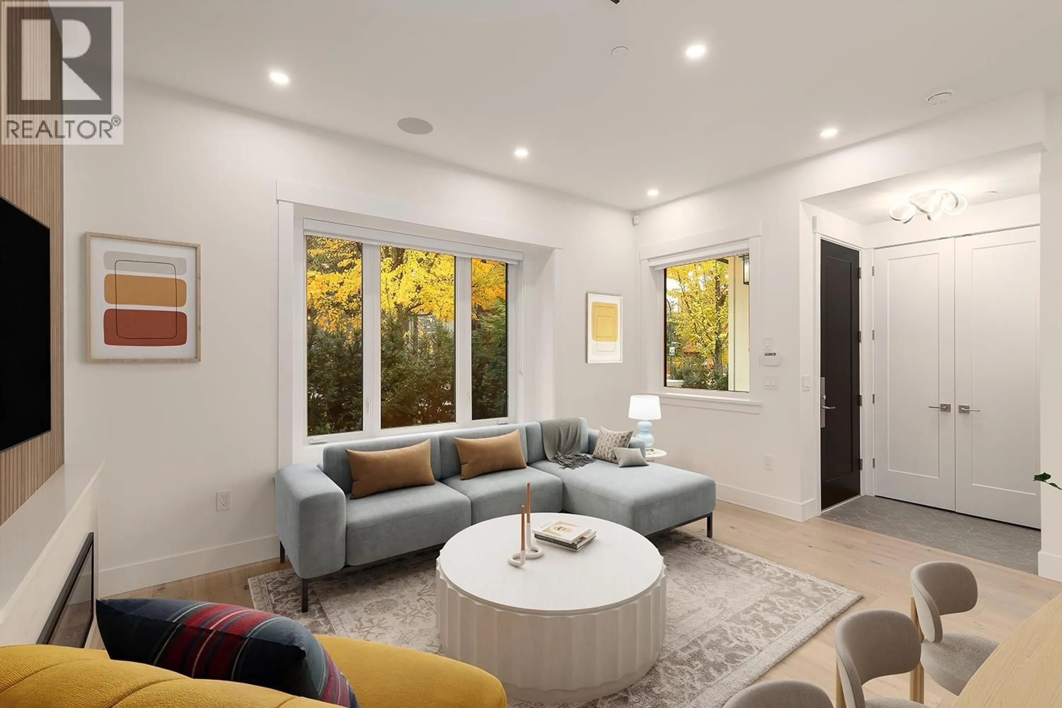3075 COURTENAY STREET, Vancouver, British Columbia V6R3X8
Contact us about this property
Highlights
Estimated valueThis is the price Wahi expects this property to sell for.
The calculation is powered by our Instant Home Value Estimate, which uses current market and property price trends to estimate your home’s value with a 90% accuracy rate.Not available
Price/Sqft$1,411/sqft
Monthly cost
Open Calculator
Description
Brand new custom-built ½ duplex on a bright corner lot in prestigious Point Grey with 3 sunlit levels, calm modern palette, custom millwork, and smart storage. Family friendly layout with three bedrooms together on the second level, plus a massive top floor that offers flexibility as a media room, 4th bedroom, home office or gym. Comfort and efficiency with radiant heat, A/C, HRV and triple glazed windows. Quiet living thanks to mechanicals in the crawl space with added storage. Italian tiles, engineered hardwood, Kohler fixtures and a Bosch kitchen with dual fuel range complete the beautiful kitchen. Walk to beaches, parks, cafes and shops. Minutes to St Georges, West Point Grey Academy, UBC, Lord Byng and Queen Elizabeth. Sharp value in one of the West Sides most coveted pockets. (id:39198)
Property Details
Interior
Features
Exterior
Parking
Garage spaces -
Garage type -
Total parking spaces 1
Condo Details
Amenities
Laundry - In Suite
Inclusions
Property History
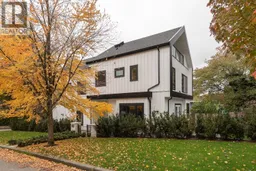 28
28
