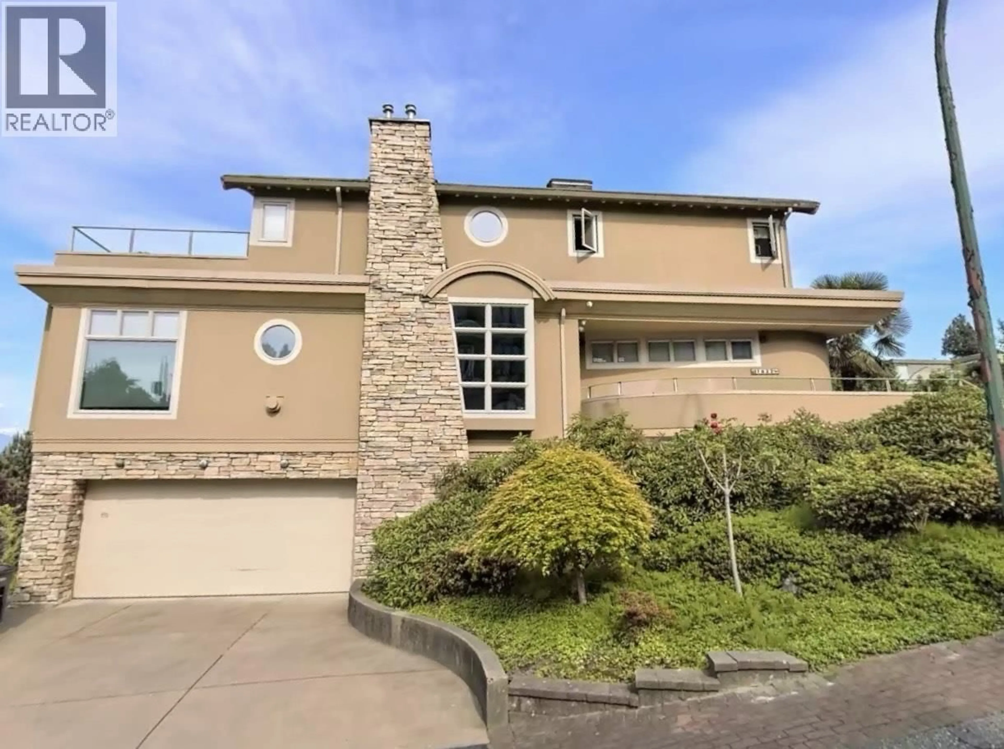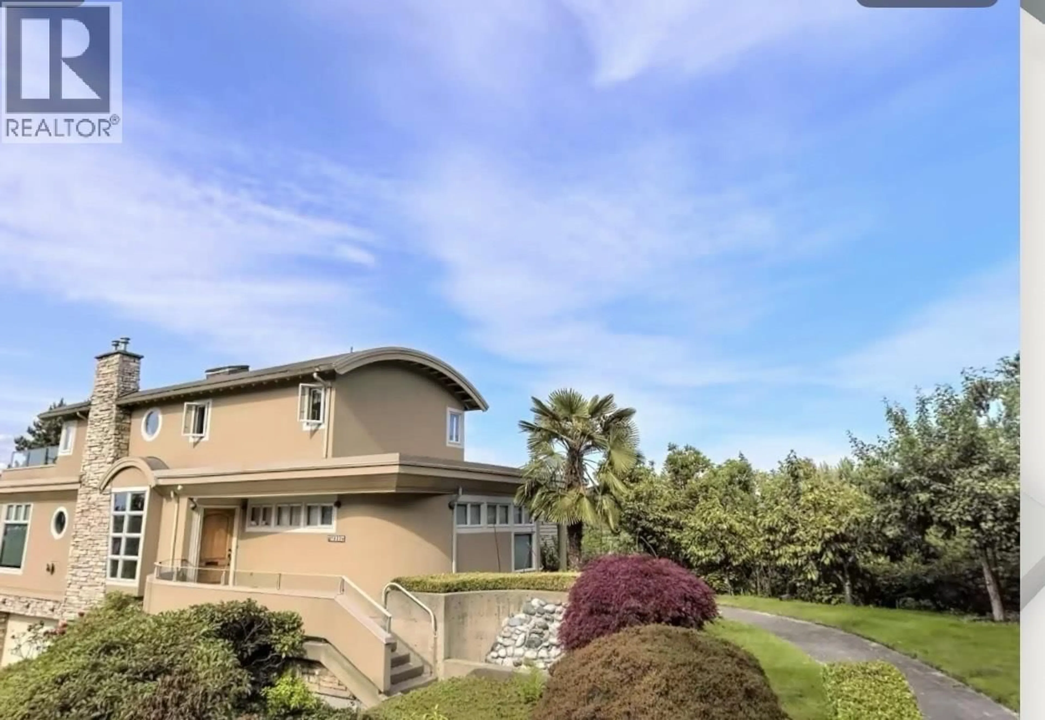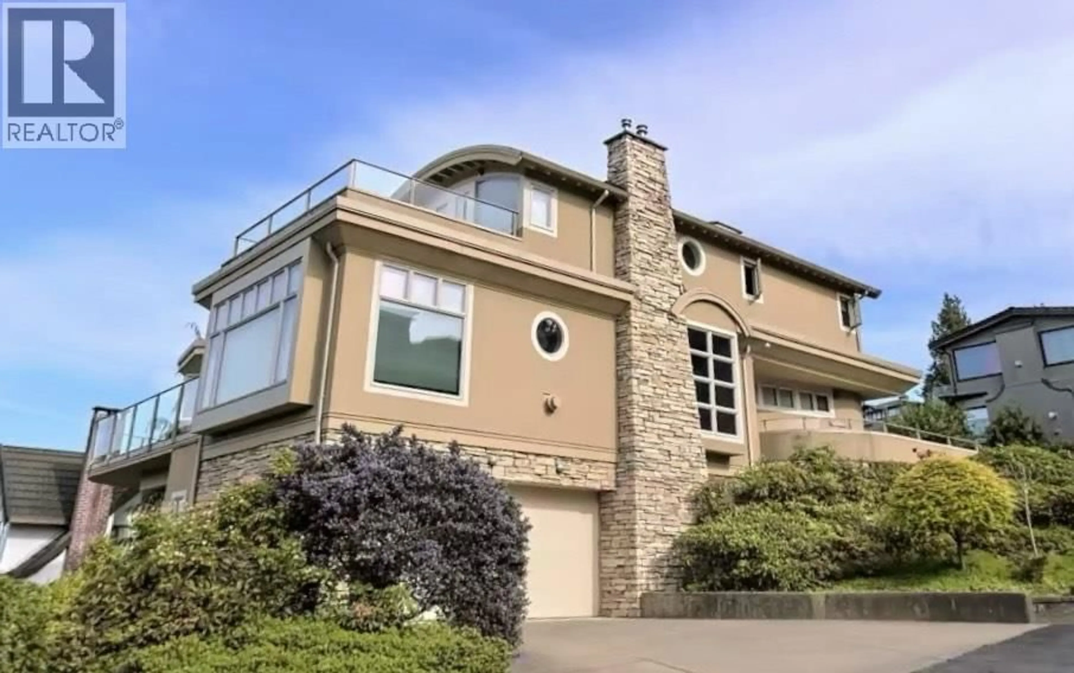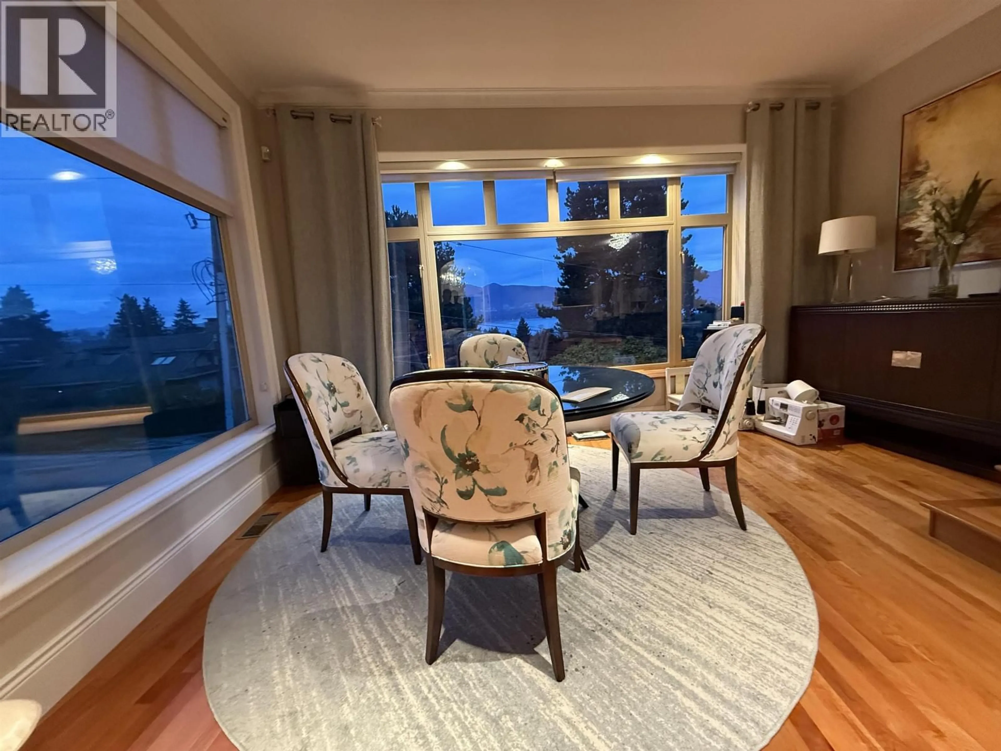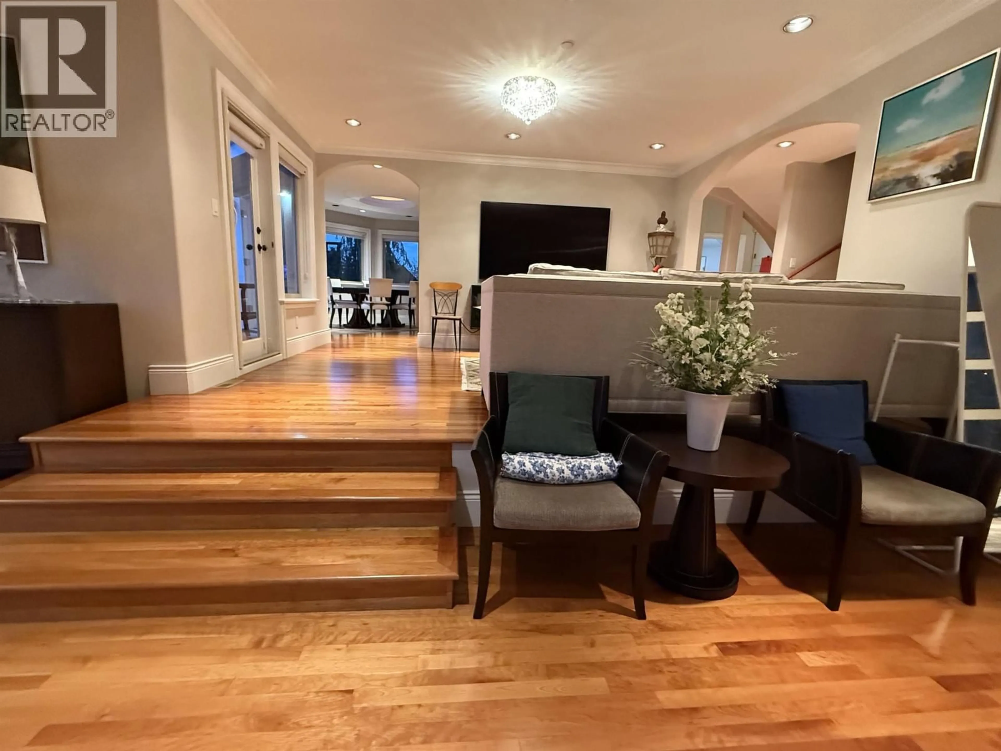1822 SASAMAT STREET, Vancouver, British Columbia V6R4M3
Contact us about this property
Highlights
Estimated valueThis is the price Wahi expects this property to sell for.
The calculation is powered by our Instant Home Value Estimate, which uses current market and property price trends to estimate your home’s value with a 90% accuracy rate.Not available
Price/Sqft$2,187/sqft
Monthly cost
Open Calculator
Description
Point Grey! Panoramic views of mountain, city and ocean & SANDY BEACHES from all principal rooms and levels! Welcoming River Rock Water features leads to Level Entry with 4,500 SQFT of the ULTIMATE LIFESTYLE LIVING SPACE! Solid Amer cherry wood floors & cabinetry throughout with LARGE OPEN VIEW living, dining, kitchen, study & guest rooms on the main! STUNNING master suite upstair has LARGE VIEW DECK complete. Lower level has separate deluxe guest suite, 2nd bedroom plus lots of storage. Stroll to the ocean's edge or ENJOY your EXPANSIVE VIEW DECKS AND DELIGHT in watching the sailing ships & Vancouver's most celebrated sunsets! Close to shops, WPGA, Queen Mary, Lord Byng School, Safeway & 6 bank branches. (id:39198)
Property Details
Interior
Features
Property History
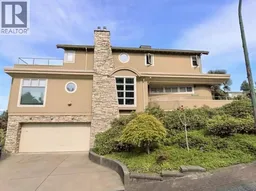 32
32
