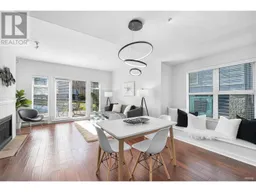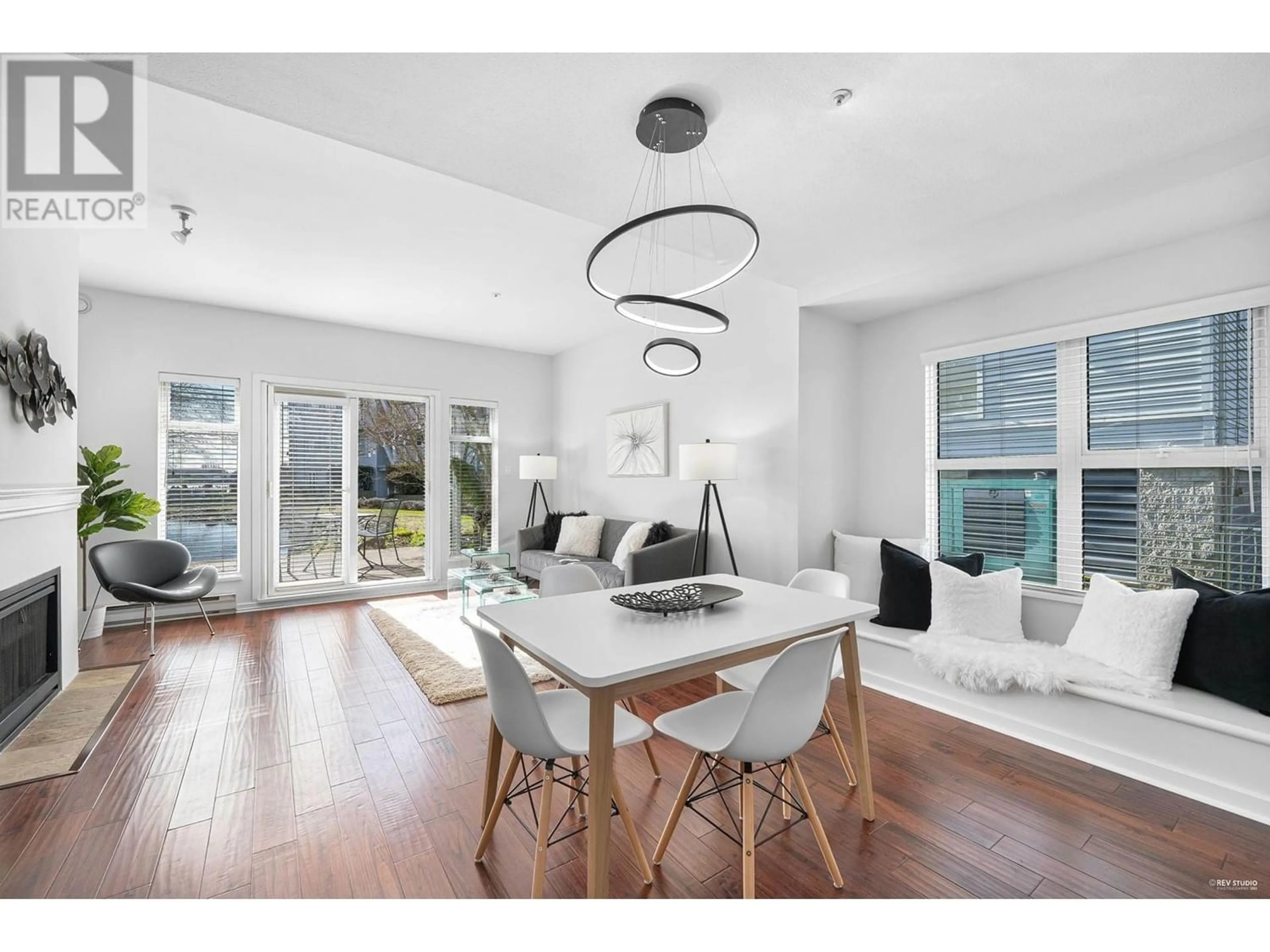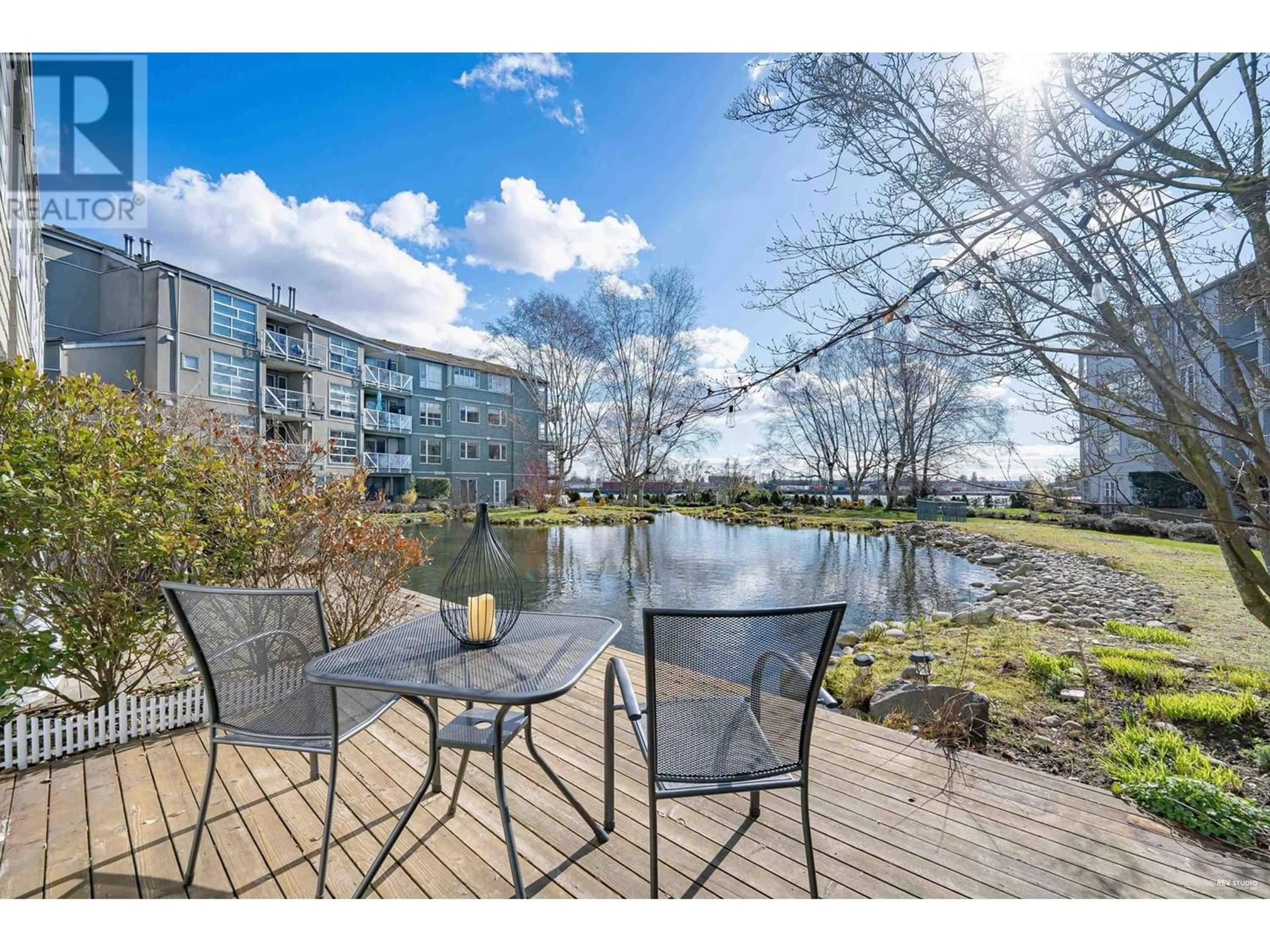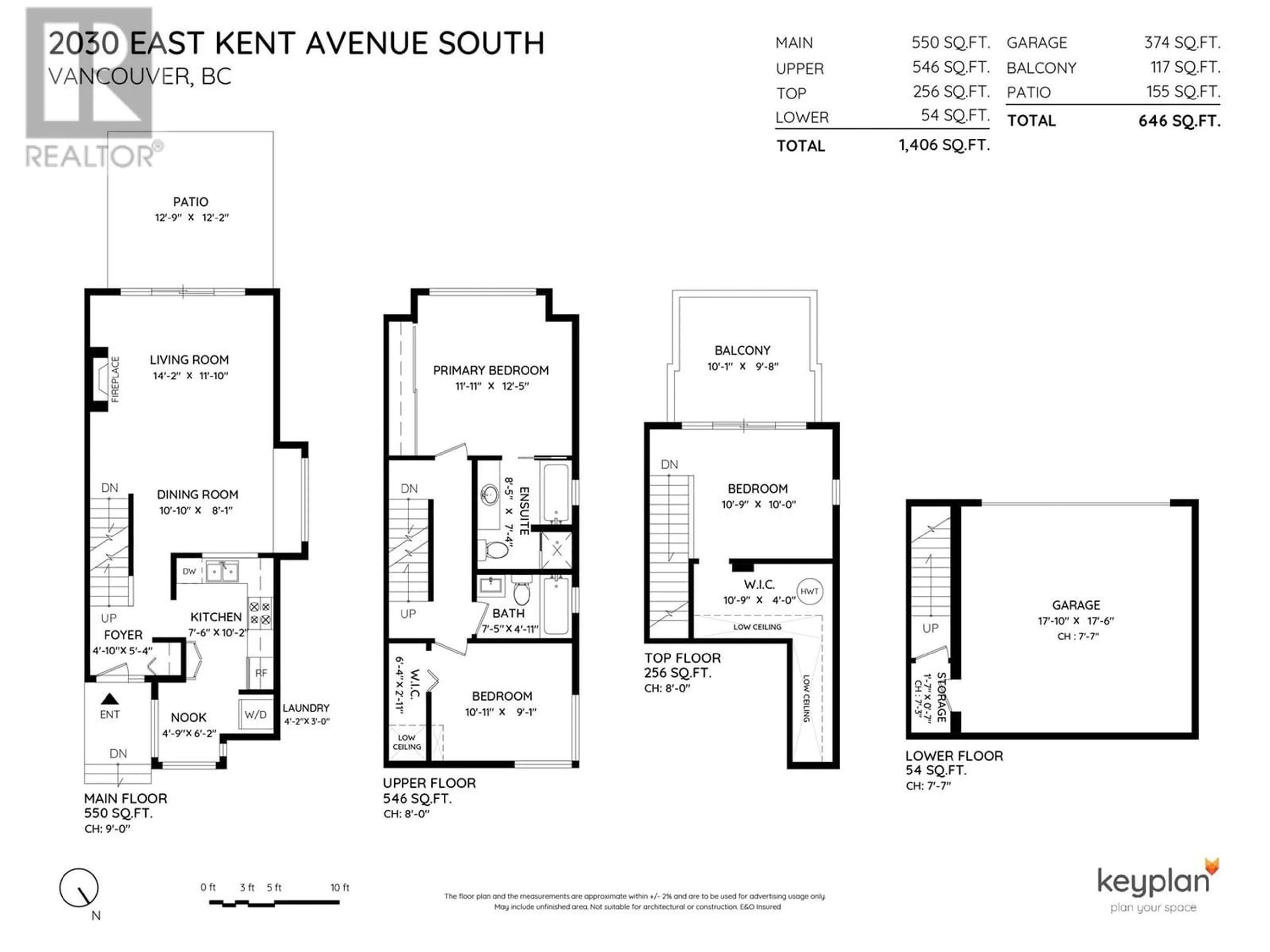TH1 2030 E KENT AVENUE SOUTH AVENUE, Vancouver, British Columbia V5P4X2
Contact us about this property
Highlights
Estimated ValueThis is the price Wahi expects this property to sell for.
The calculation is powered by our Instant Home Value Estimate, which uses current market and property price trends to estimate your home’s value with a 90% accuracy rate.Not available
Price/Sqft$817/sqft
Days On Market3 days
Est. Mortgage$4,939/mth
Maintenance fees$624/mth
Tax Amount ()-
Description
Rarely Available, FREEHOLD townhouse, steps to RIVER DISTRICT! Stunning VIEWS of the river plus direct access onto your private pond from this unique 1400 sq ft, 3 Level, 3-bed, 2 bath, CORNER UNIT home with your own private 2-CAR GARAGE. Enjoy convenience and space as you step inside and are greeted by a main floor boasting street-level entry, 9' ceilings, kitchen nook & French doors that bathe the living space in lots of natural light. Upstairs, you'll find the Primary bedroom with custom closets & ensuite, the 2nd bedroom and a loft-style 3rd bedroom and walk-in closet and balcony on the 3rd floor. Updated paint, engineered h/w flooring, light fixtures & plenty of windows amplify the warmth & charm of this home. Book an appointment or come to an open house to see for yourself! (id:39198)
Property Details
Interior
Features
Exterior
Parking
Garage spaces 2
Garage type -
Other parking spaces 0
Total parking spaces 2
Condo Details
Amenities
Exercise Centre, Laundry - In Suite, Recreation Centre
Inclusions
Property History
 40
40




