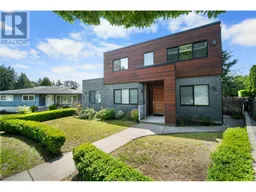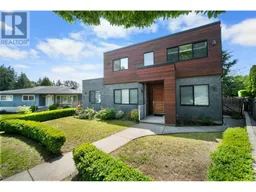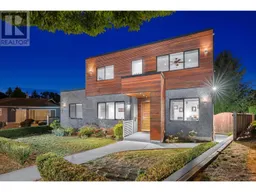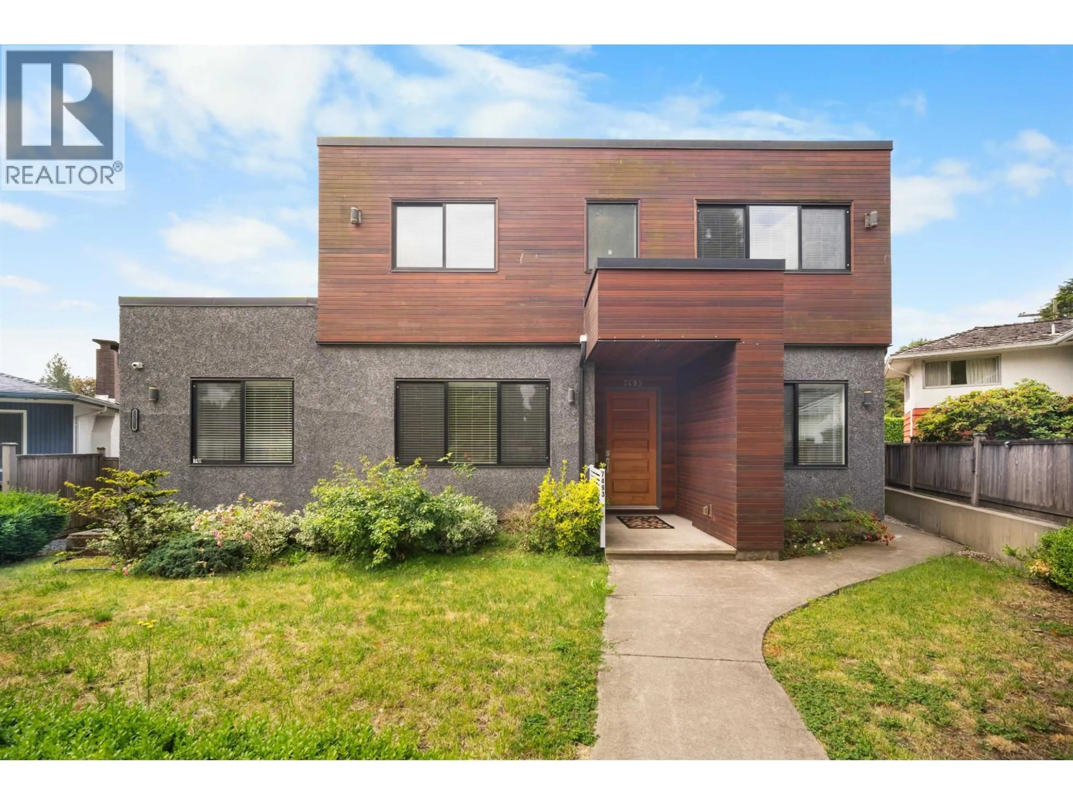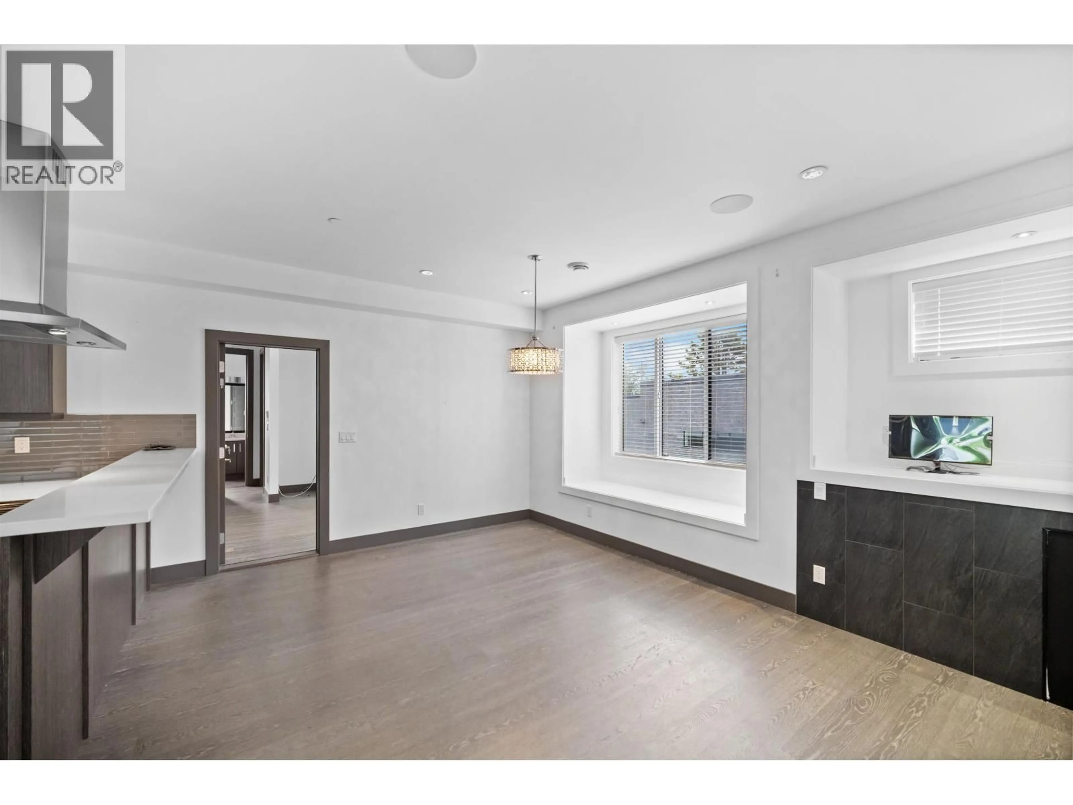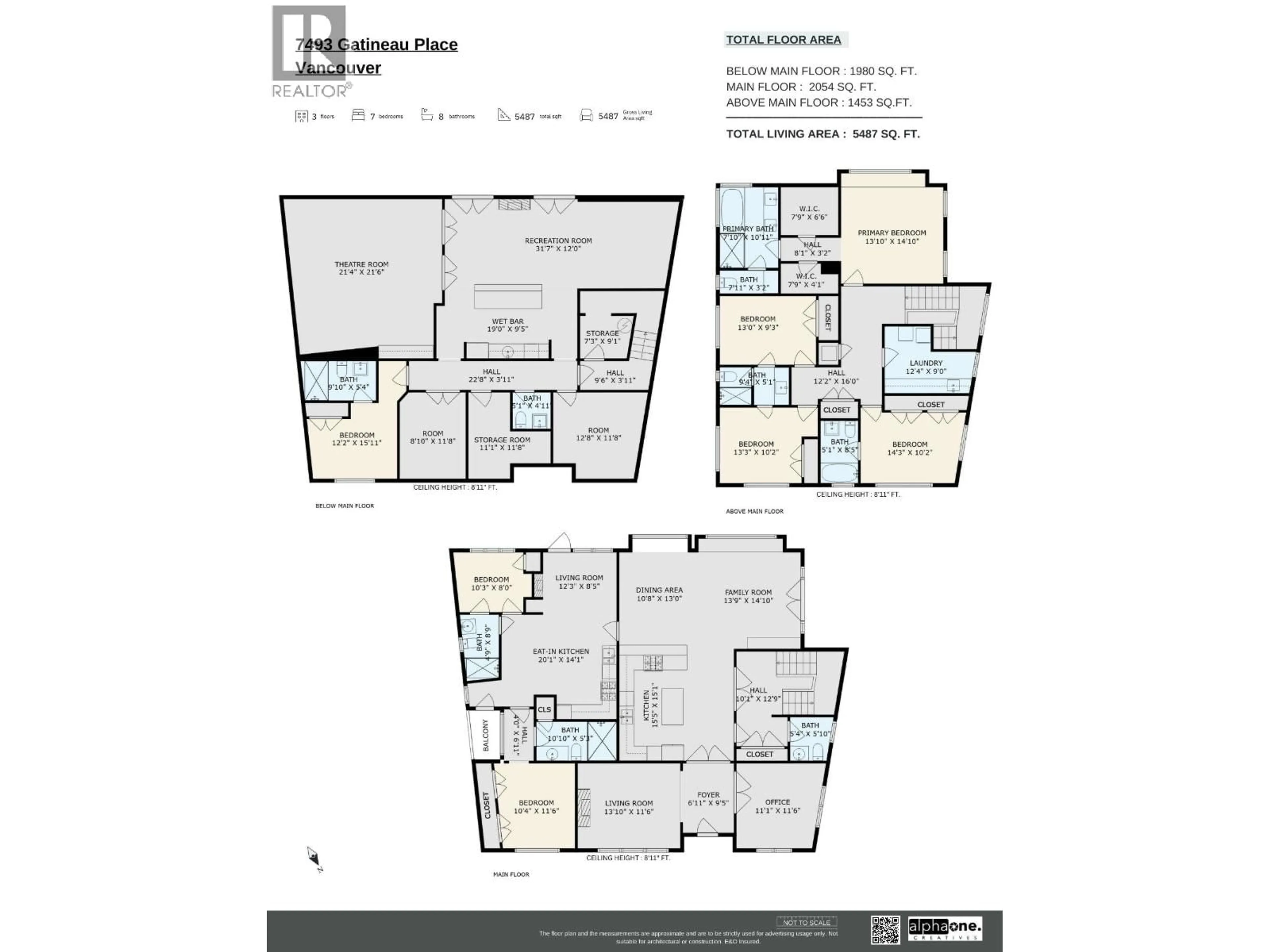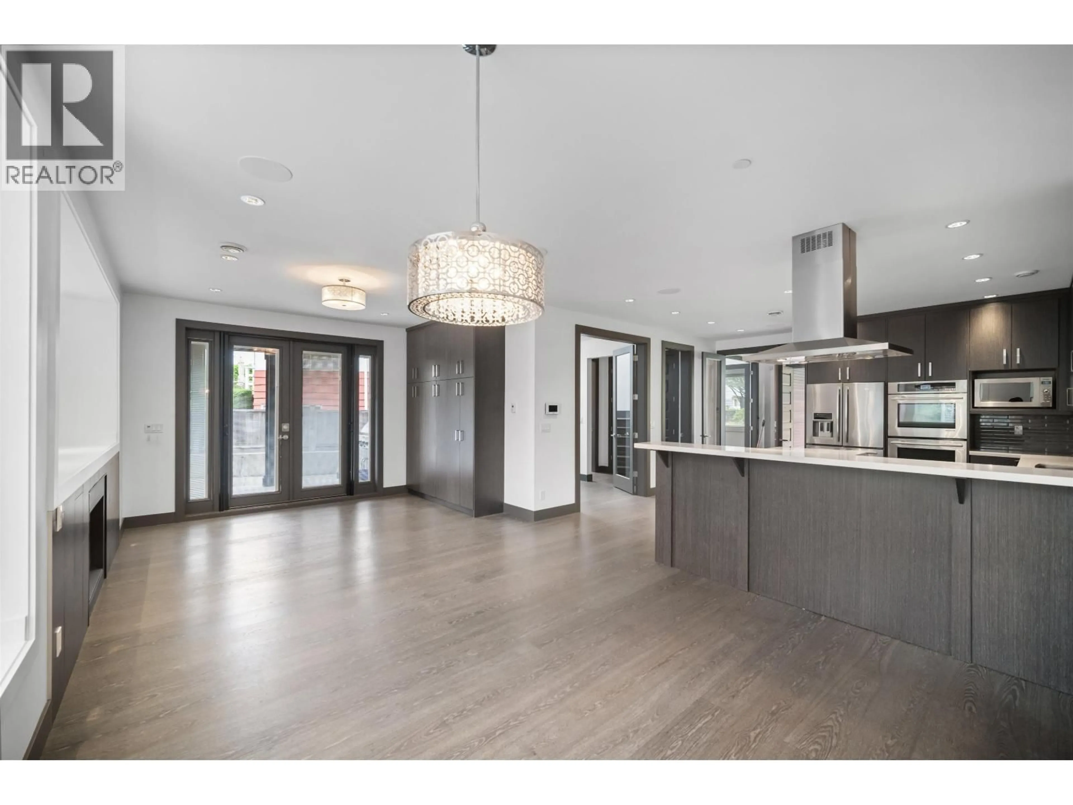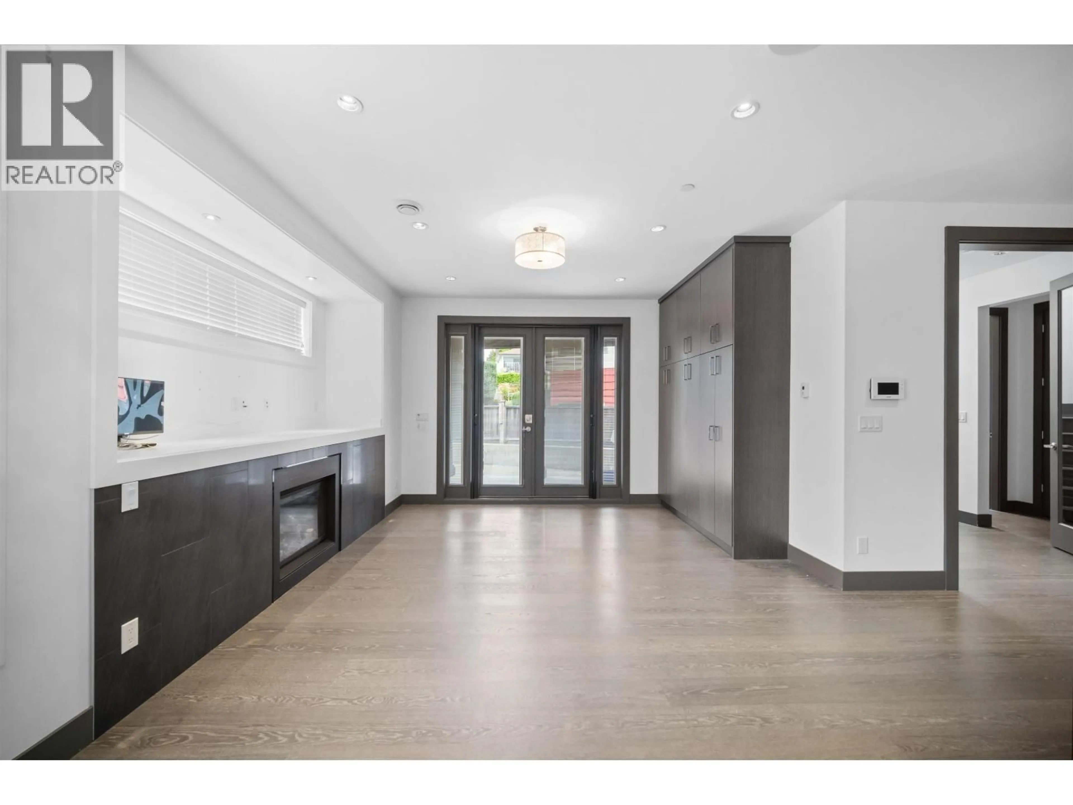7493 GATINEAU PLACE, Vancouver, British Columbia V5S2S3
Contact us about this property
Highlights
Estimated valueThis is the price Wahi expects this property to sell for.
The calculation is powered by our Instant Home Value Estimate, which uses current market and property price trends to estimate your home’s value with a 90% accuracy rate.Not available
Price/Sqft$639/sqft
Monthly cost
Open Calculator
Description
Exquisite Fraserview estate on a rare 9,629 sqft cul-de-sac lot with over 5,400 sqft of refined living by Architrix Design plus a brand new 800 sqft 2-bdrm-two-level laneway & a 4-car garage make this property one of a kind in Vancouver. The whole property contains 9-bed, 7-full-bath + 3 half-bath + 3 flex rooms. Home features soaring ceilings, abundant natural light, alarm/camera system, A/C & built-in speakers throughout, & outdoor deck/patio. The entertainment-ready bsmt offers an extra large theatre room. bar, lounge, storage, & gaming space. A 2-bed/2-bath legal suite attached to main floor with full kitchen & laundry is perfect for multigenerational living or rental. Enjoy a peaceful setting just steps to Fraserview Golf Course. Great amenities, parks & schools nearby. Call for details (id:39198)
Property Details
Interior
Features
Exterior
Parking
Garage spaces -
Garage type -
Total parking spaces 4
Property History
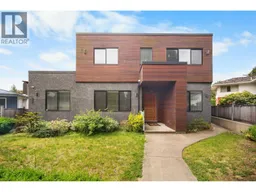 40
40