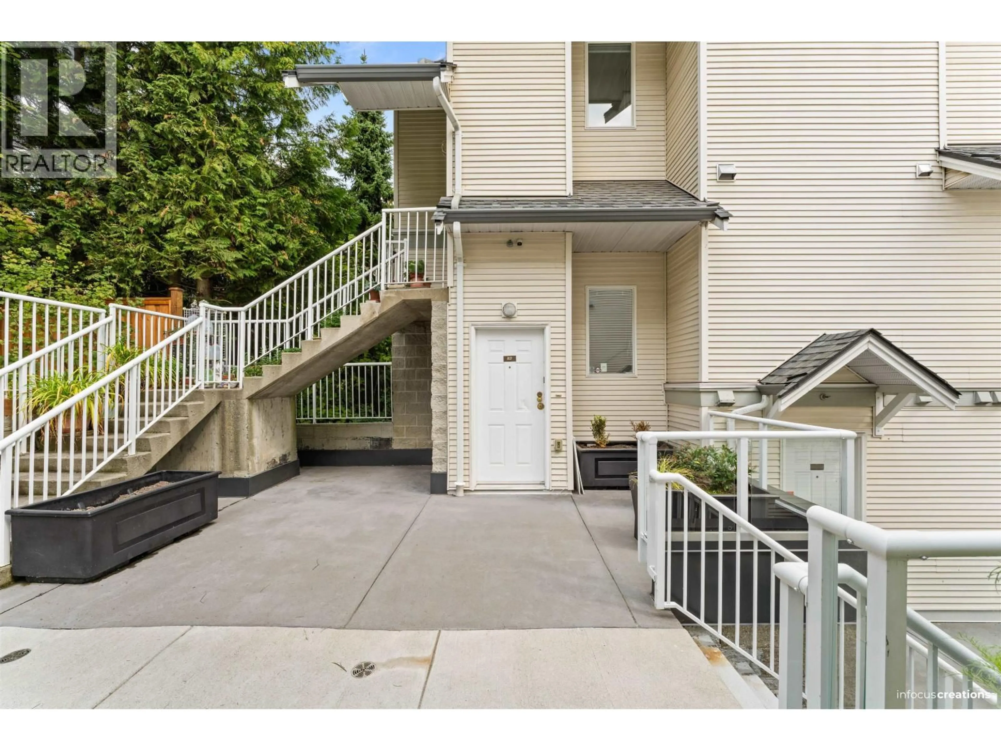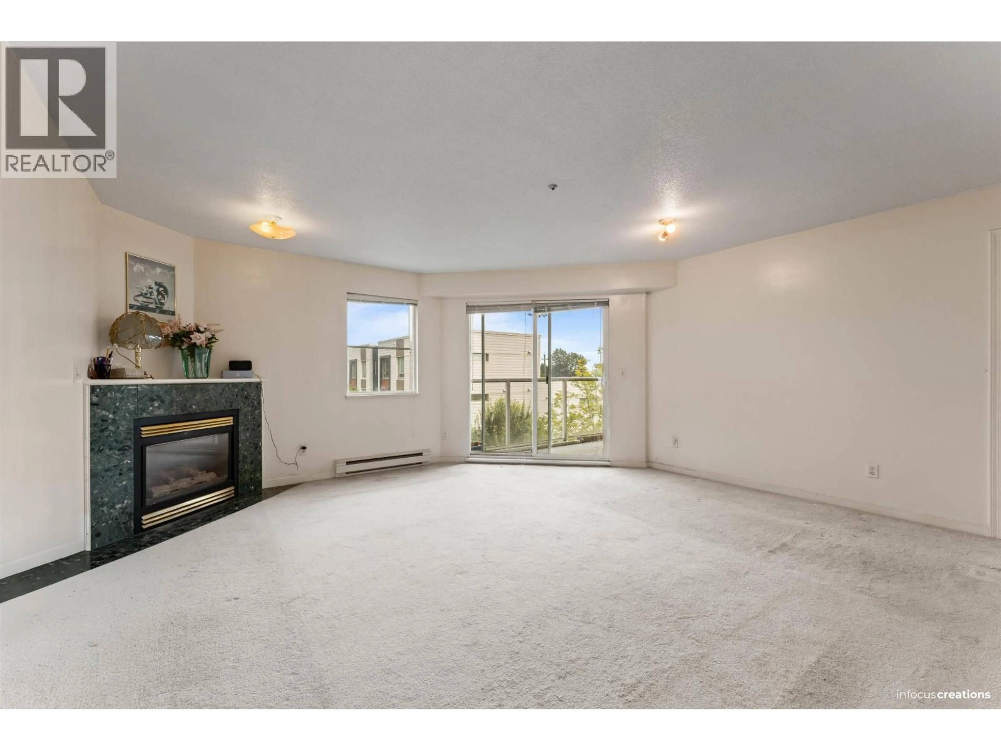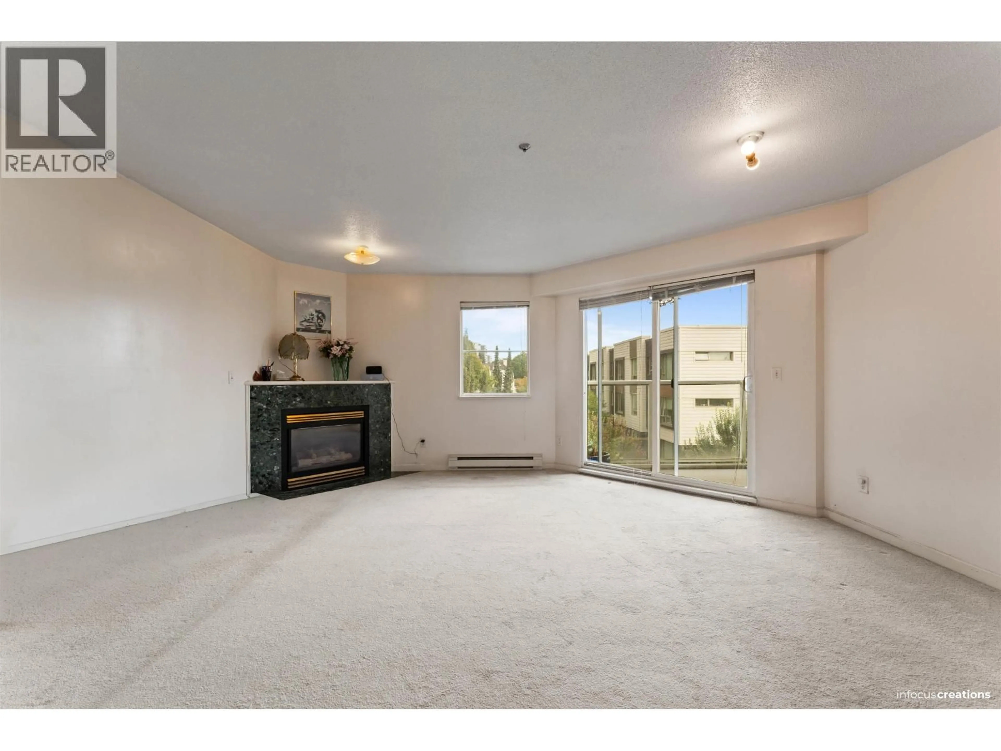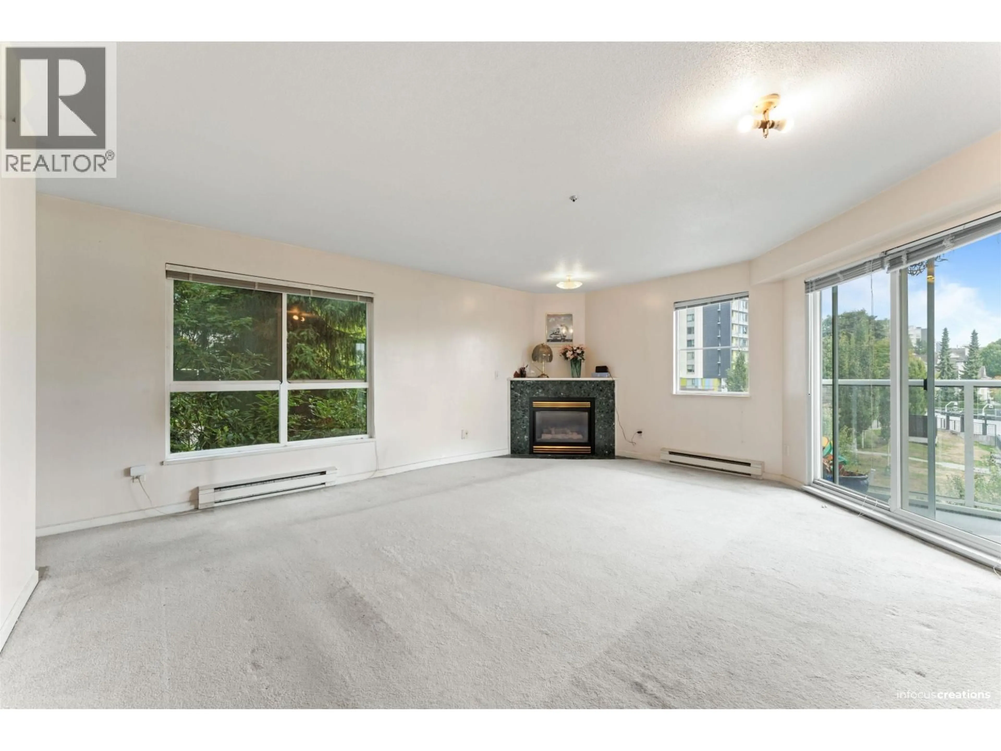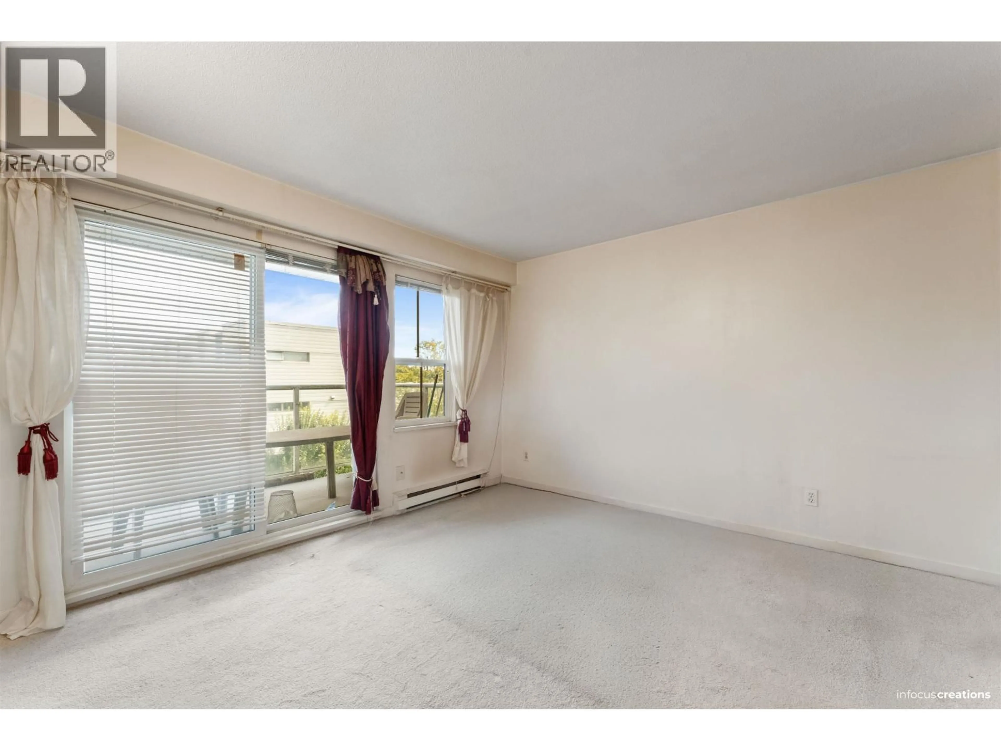74 - 2733 KENT AVENUE, Vancouver, British Columbia V5S3T9
Contact us about this property
Highlights
Estimated valueThis is the price Wahi expects this property to sell for.
The calculation is powered by our Instant Home Value Estimate, which uses current market and property price trends to estimate your home’s value with a 90% accuracy rate.Not available
Price/Sqft$709/sqft
Monthly cost
Open Calculator
Description
Welcome to Riverside living at its best! This spacious townhome is tucked away in a quiet, family-friendly community along the Fraser River. Enjoy easy access to walking trails, parks, and riverfront views while being just minutes from Marine Drive, shopping, schools, and transit. Conveniently located near River District´s growing amenities, yet offering a peaceful retreat away from the bustle. A rare chance to own in a desirable, well-kept complex in South Vancouver! (id:39198)
Property Details
Interior
Features
Exterior
Parking
Garage spaces -
Garage type -
Total parking spaces 1
Condo Details
Inclusions
Property History
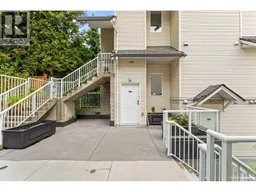 16
16
