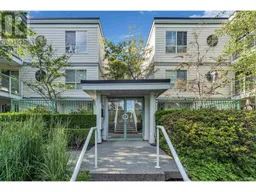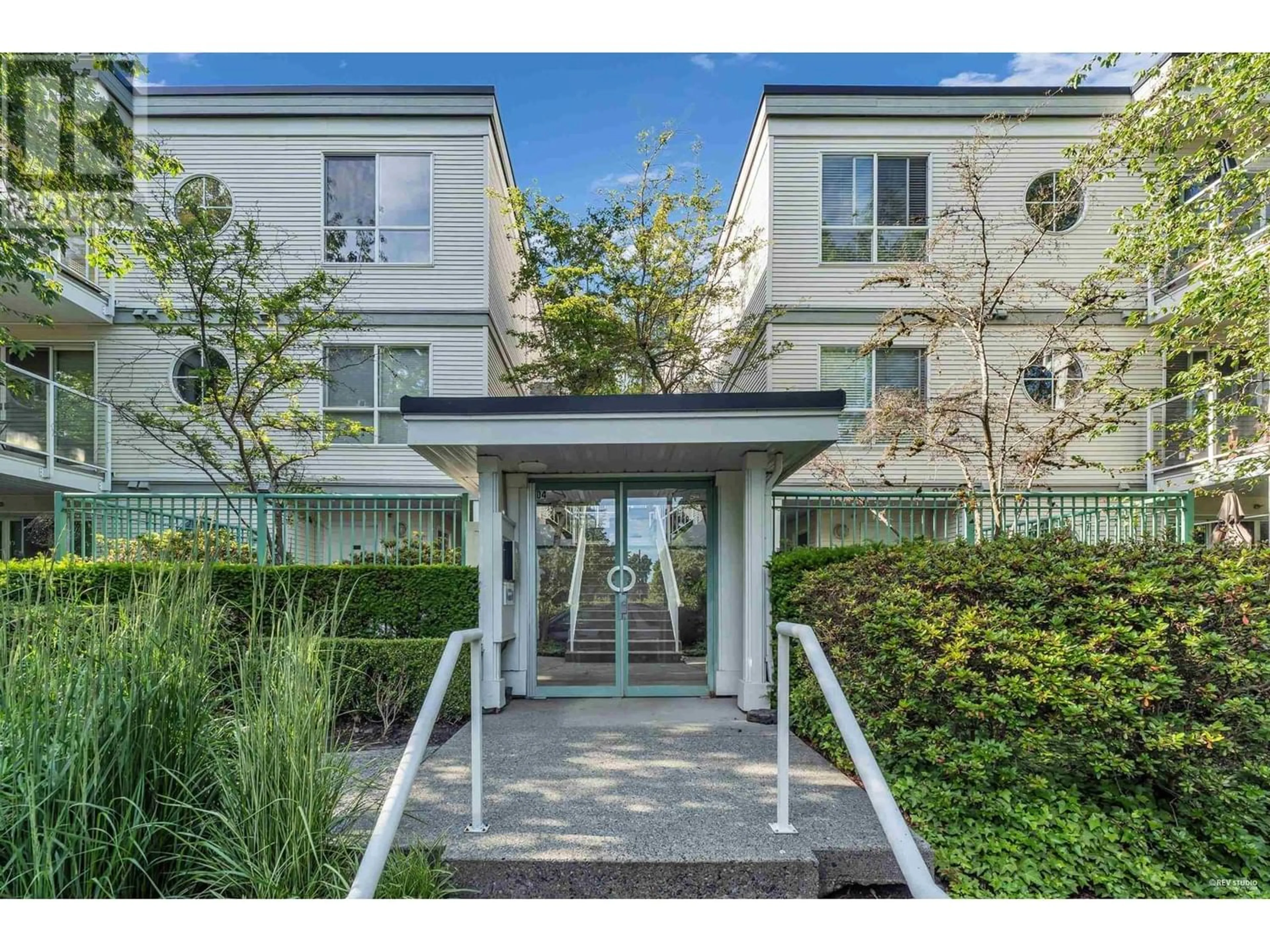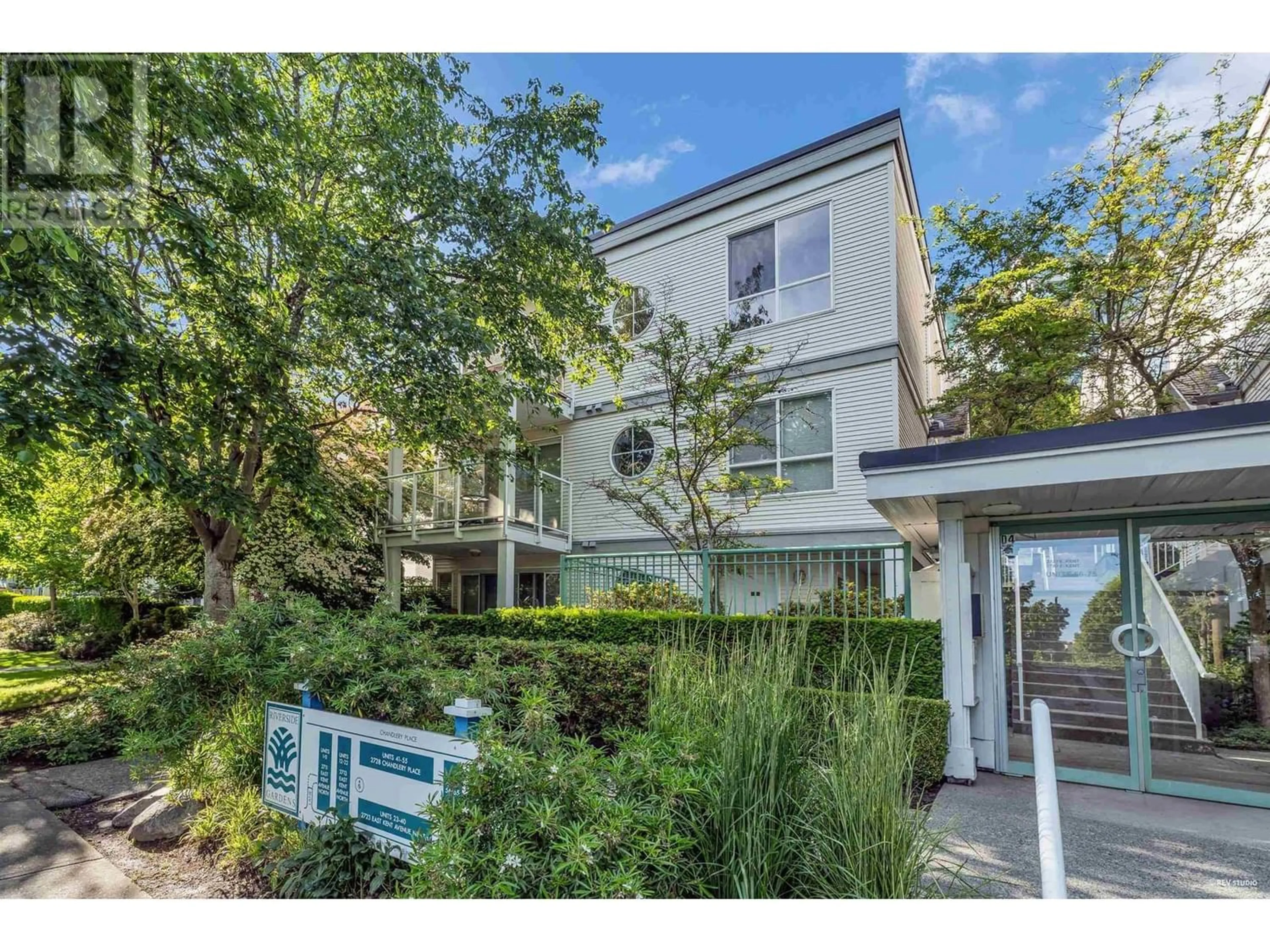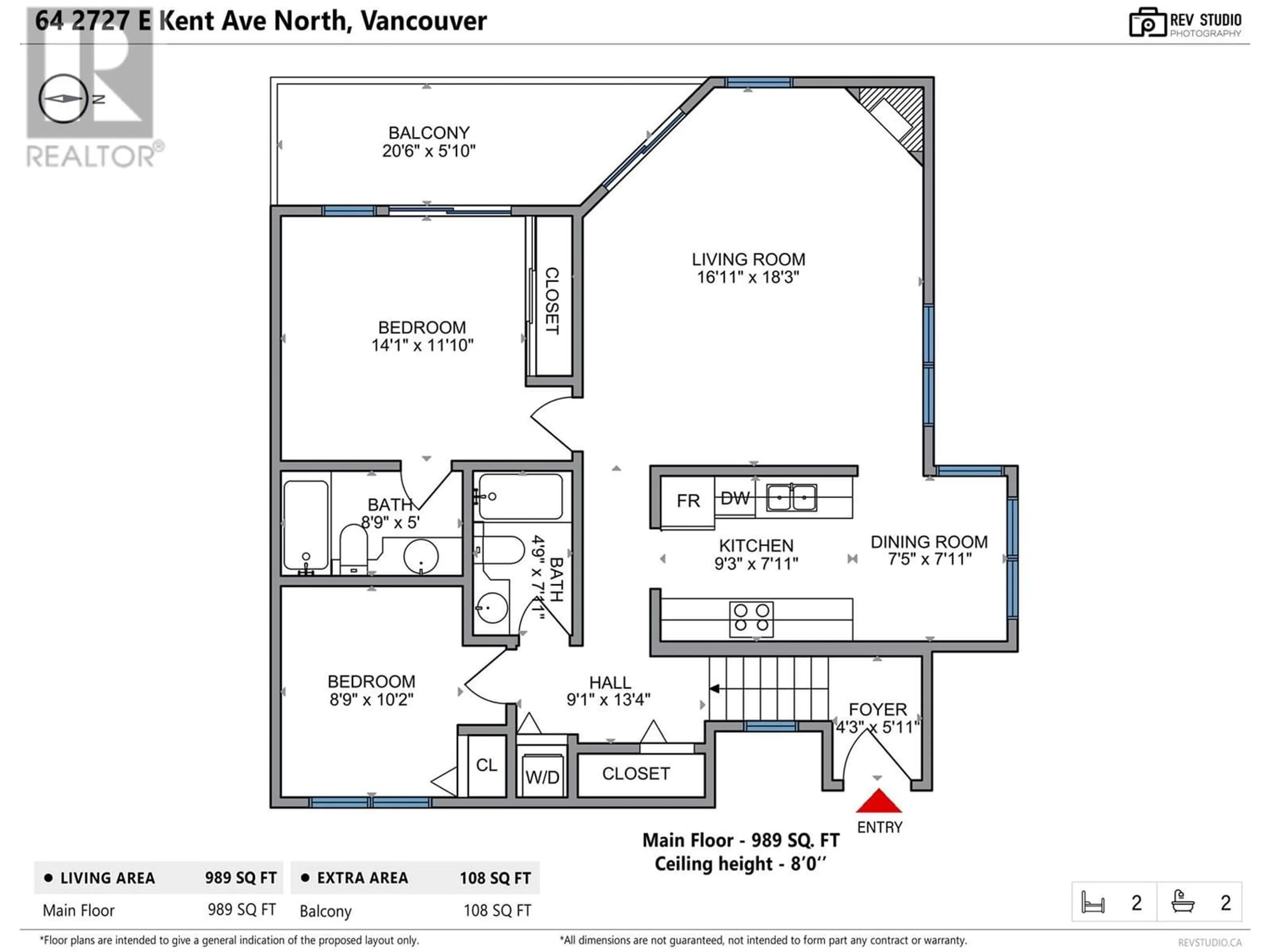64 2727 E KENT AVENUE NORTH AVENUE, Vancouver, British Columbia V5S3T9
Contact us about this property
Highlights
Estimated ValueThis is the price Wahi expects this property to sell for.
The calculation is powered by our Instant Home Value Estimate, which uses current market and property price trends to estimate your home’s value with a 90% accuracy rate.Not available
Price/Sqft$788/sqft
Days On Market16 Hours
Est. Mortgage$3,350/mth
Maintenance fees$399/mth
Tax Amount ()-
Description
Rarely available at River Gardens, this one-level corner townhouse offers 2 bedrooms and 2 full bathrooms. The unit features recent updates, including laminate flooring and stainless steel appliances. Bright and west-facing, it provides stunning sunset views, in-suite laundry, one parking stall, and a storage locker. The pet- and rental-friendly complex has a newer roof (2013) and updated balconies (2018). Located near a tennis court, playground, and waterfront trails, it's walking distance to Everett Crowley Park and Fraserview Golf Course/Driving Range, and a short drive to River District Crossing with Save-On-Foods and various shops. School catchments include David Oppenheimer Elementary and David Thompson Secondary. **OPEN HOUSE Jun 29 Sat & 30 Sun 2-4pm** (id:39198)
Upcoming Open Houses
Property Details
Interior
Features
Exterior
Parking
Garage spaces 1
Garage type Underground
Other parking spaces 0
Total parking spaces 1
Condo Details
Amenities
Laundry - In Suite
Inclusions
Property History
 32
32


