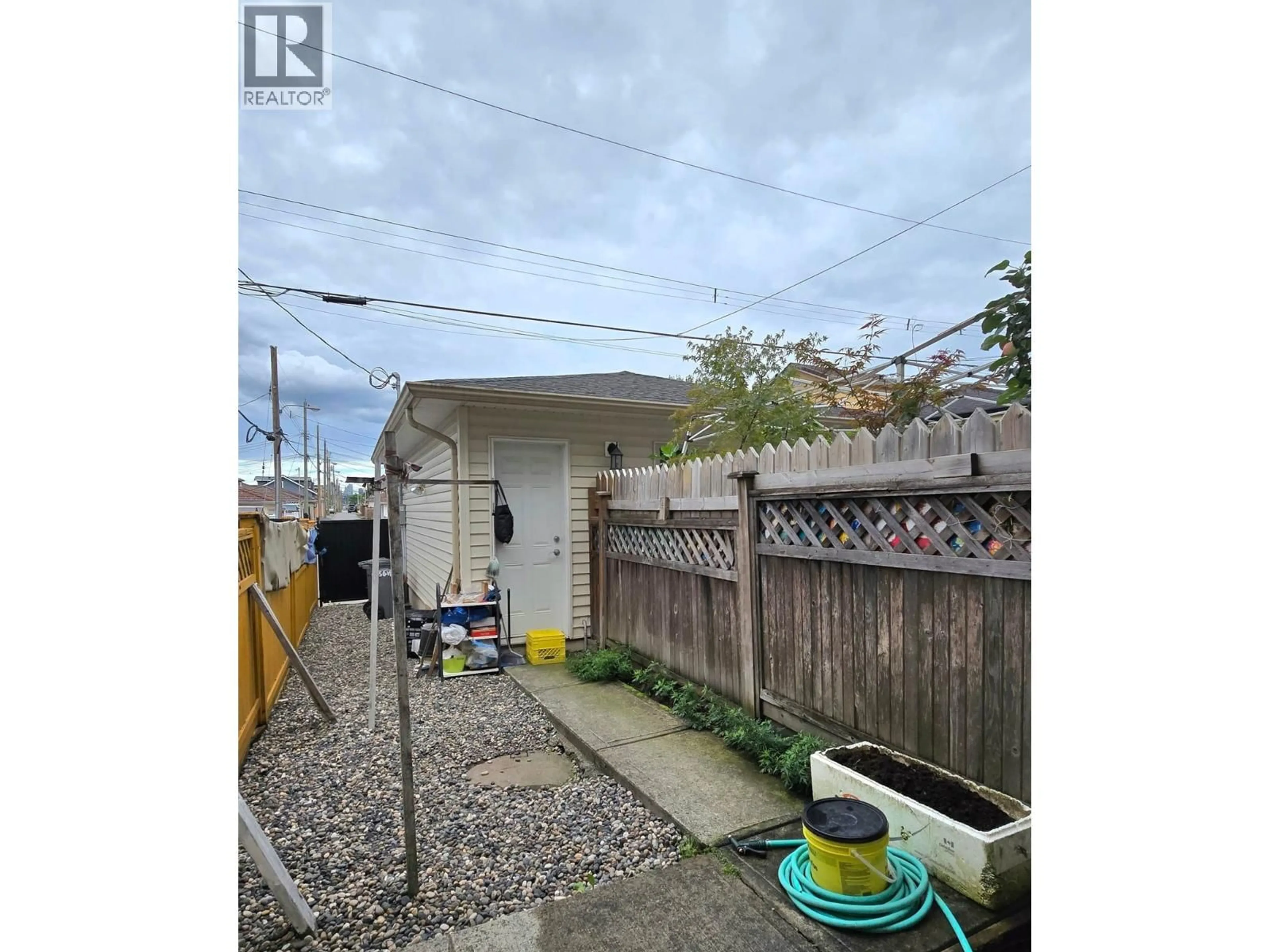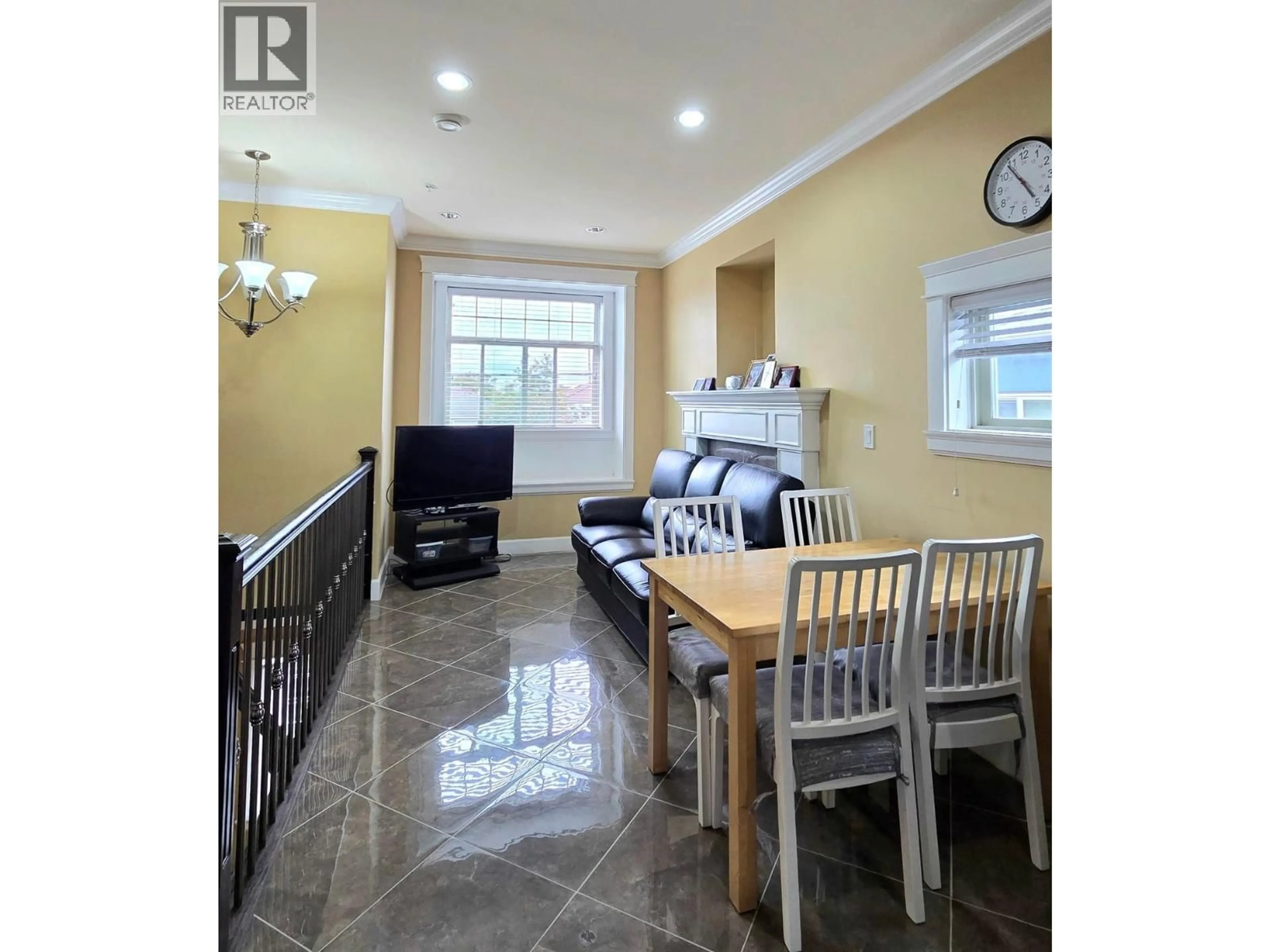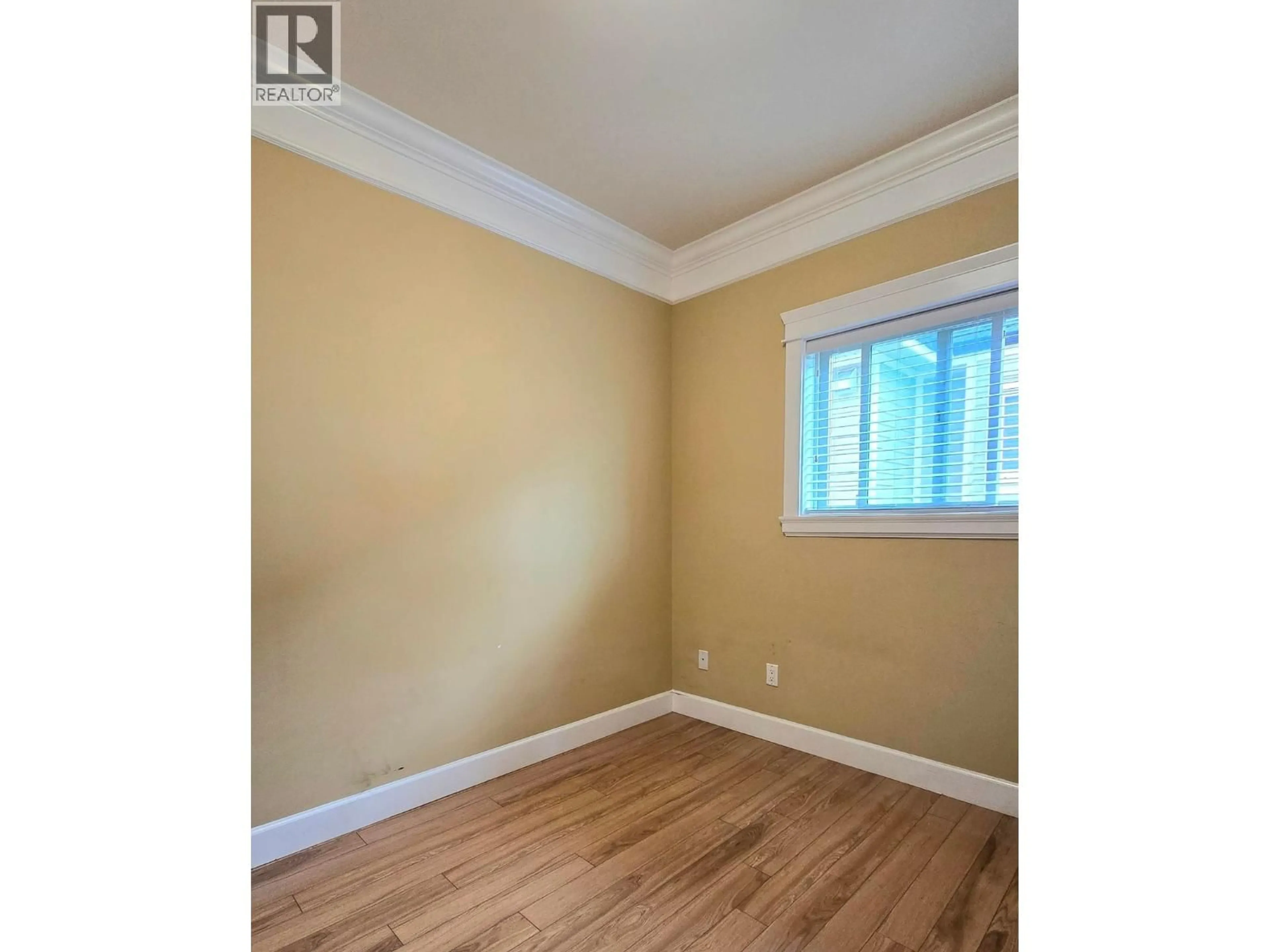6056 VICTORIA DRIVE, Vancouver, British Columbia V5P3X3
Contact us about this property
Highlights
Estimated valueThis is the price Wahi expects this property to sell for.
The calculation is powered by our Instant Home Value Estimate, which uses current market and property price trends to estimate your home’s value with a 90% accuracy rate.Not available
Price/Sqft$1,159/sqft
Monthly cost
Open Calculator
Description
Welcome to 6056 Victoria Drive - a well-kept front duplex in the heart of Vancouver East! Featuring 2 bedrooms + 1 bathroom on the upper floor and 2 bedrooms + 1 bathroom on the main floor, this home offers excellent flexibility for extended family living or rental income. Located along vibrant Victoria Drive, you are steps to shops, restaurants, parks, and transit. School catchments include Waverley Elementary and David Thompson Secondary. A great opportunity for convenient living and solid investment potential. (id:39198)
Property Details
Interior
Features
Exterior
Parking
Garage spaces -
Garage type -
Total parking spaces 1
Property History
 7
7





