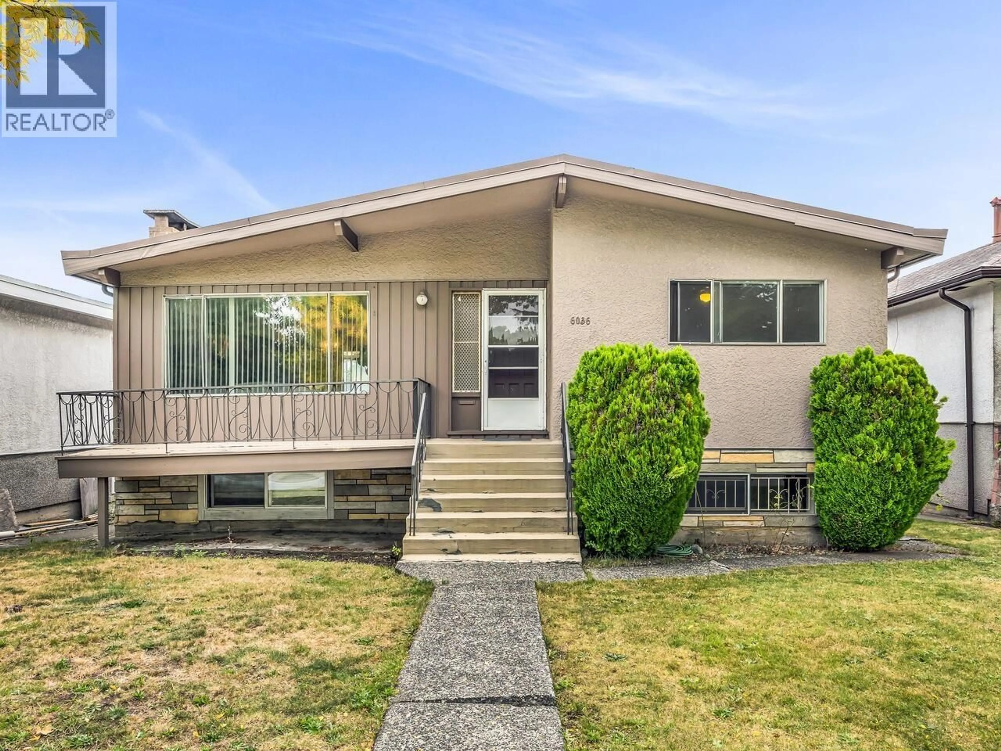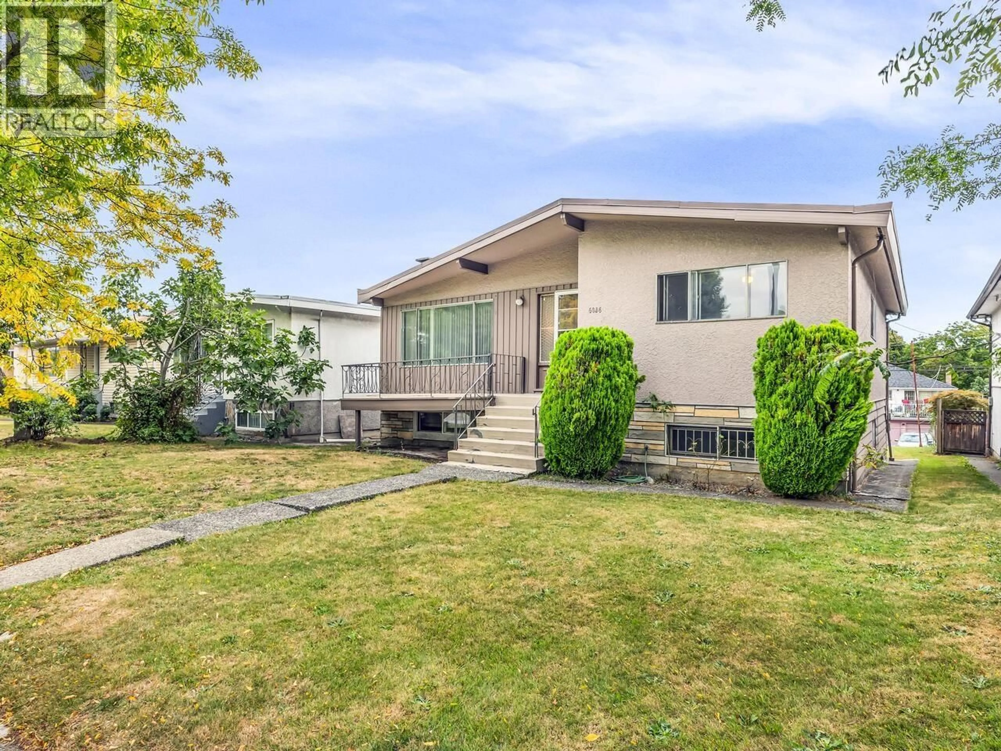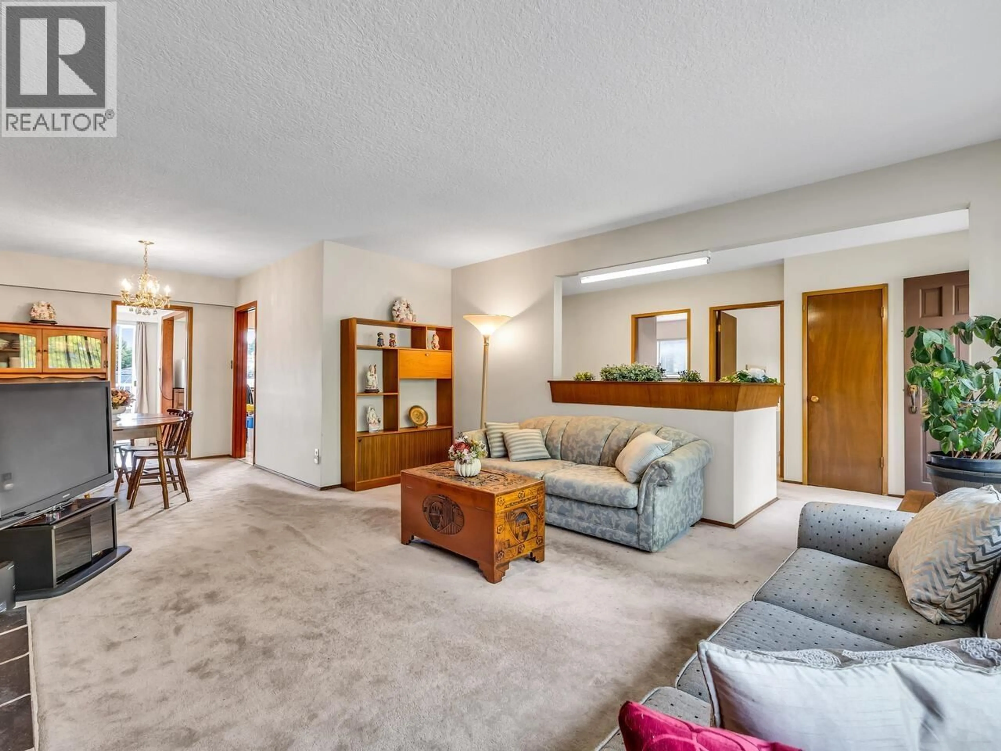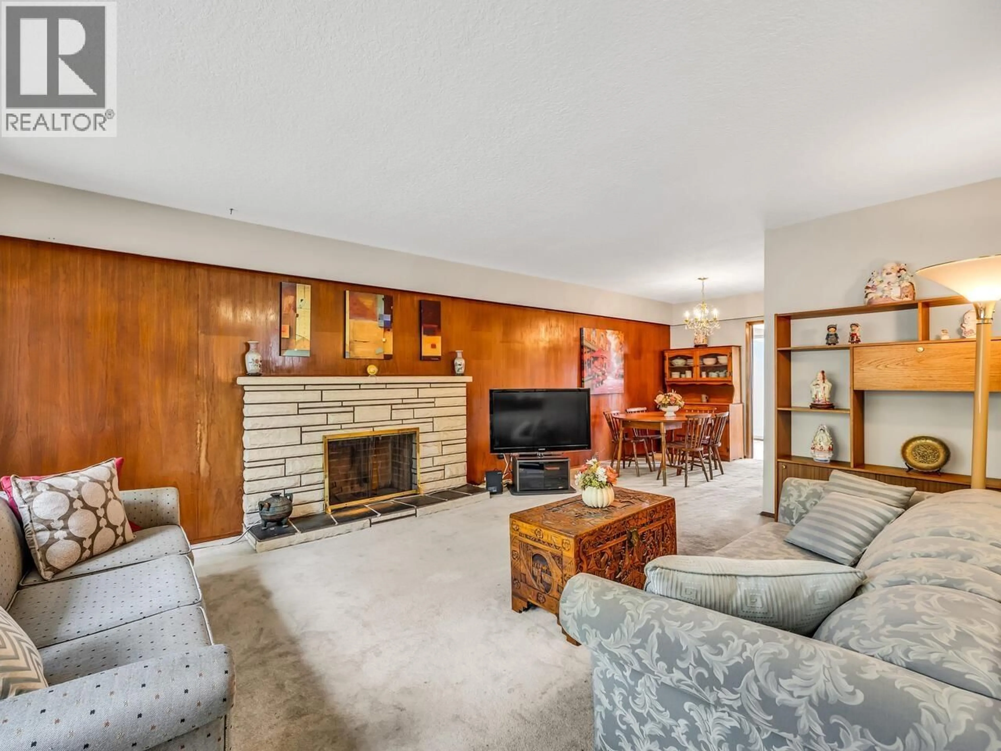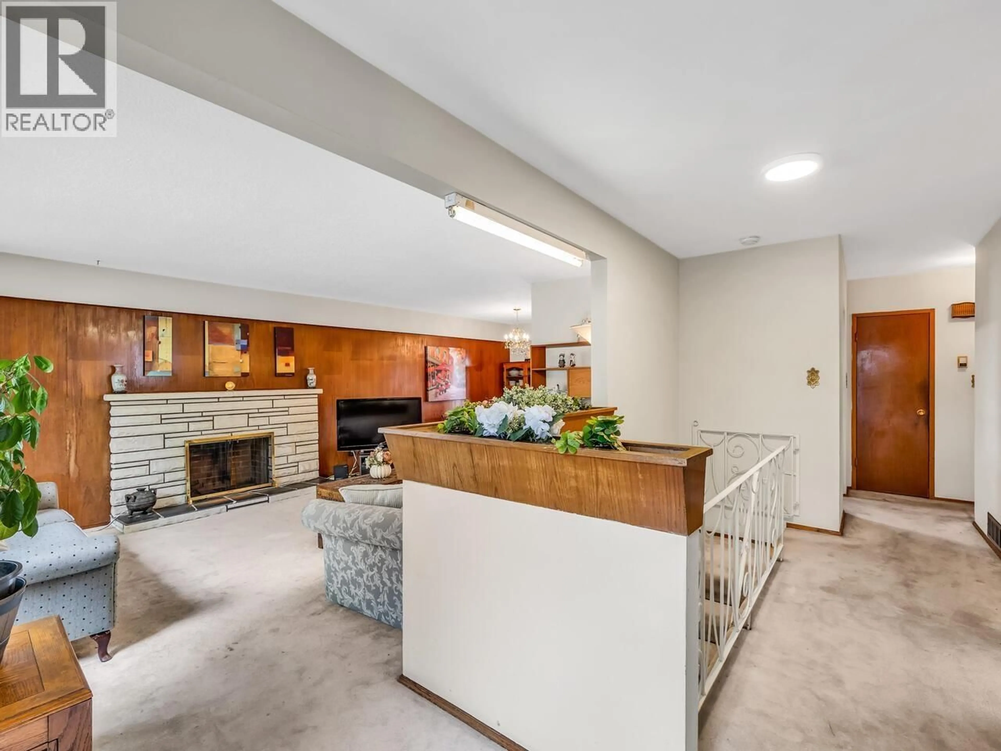6036 KNIGHT STREET, Vancouver, British Columbia V5P2V5
Contact us about this property
Highlights
Estimated valueThis is the price Wahi expects this property to sell for.
The calculation is powered by our Instant Home Value Estimate, which uses current market and property price trends to estimate your home’s value with a 90% accuracy rate.Not available
Price/Sqft$704/sqft
Monthly cost
Open Calculator
Description
Well maintained 6 bedroom, 2 bathroom family home on 5,064.84 sqft lot with lane in centrally located Vancouver East neighbourhood. Close to Transit, easy access to Downtown Vancouver, Richmond, Burnaby, Schools, Shopping, Recreation, UBC Transit and more. Main floor has 1,252 sqft & features large living room, dining room, kitchen with eating area, flex room, 3 bedrooms & 1 bath. Down has 1,018 sqft including living room, kitchen, eating area, 3 bedrooms, 1 bath, large laundry with loads of room for storage, Mud room & cold storage room. Carport off back lane with ample extra parking in driveway. Great potential to move right in and/or also explore the options for future building. Please contact the City of Vancouver for zoning details and seize this excellent investment opportunity. (id:39198)
Property Details
Interior
Features
Exterior
Parking
Garage spaces -
Garage type -
Total parking spaces 5
Property History
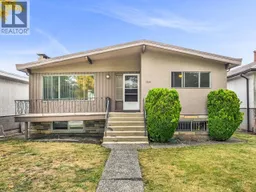 30
30
