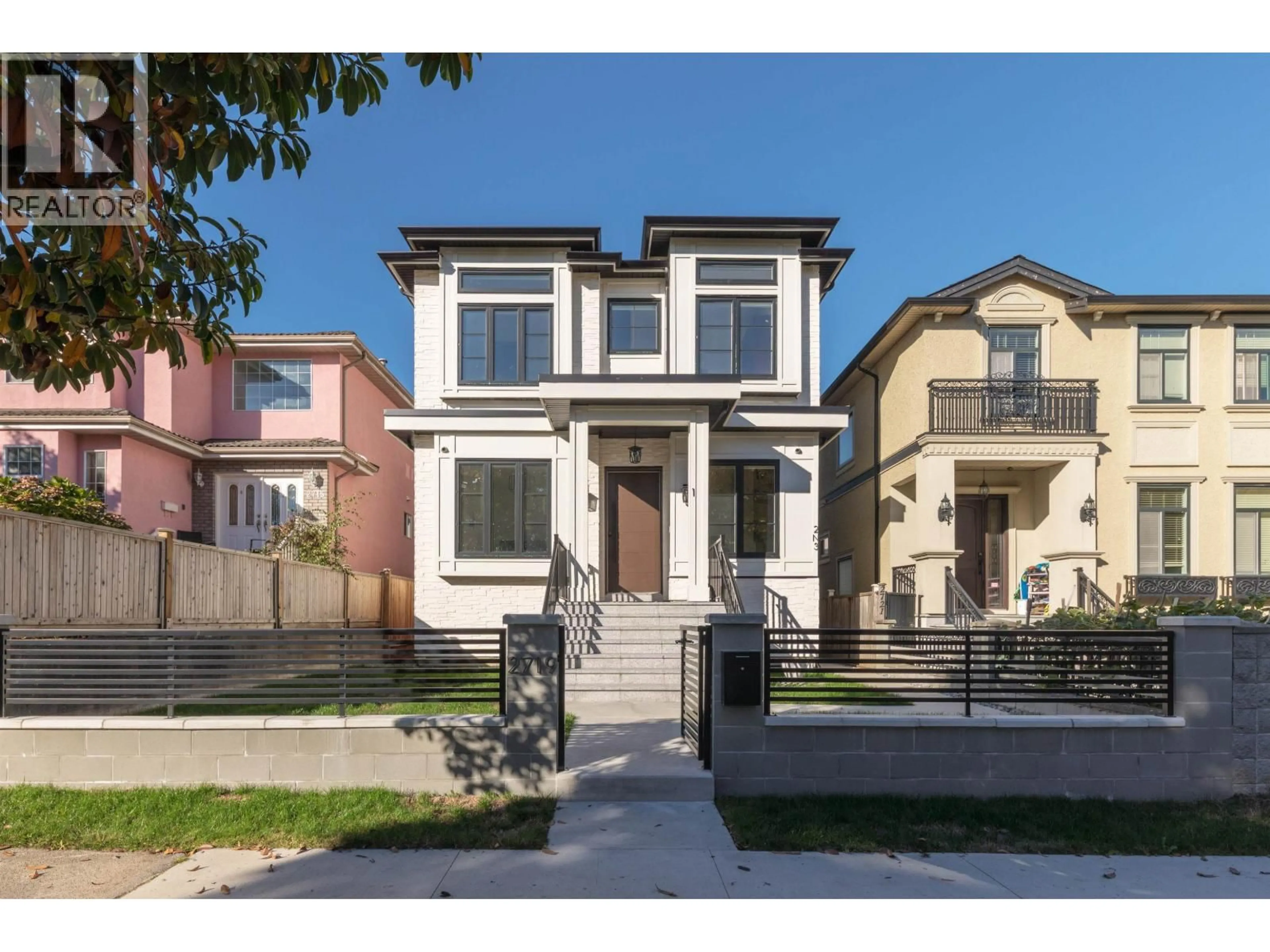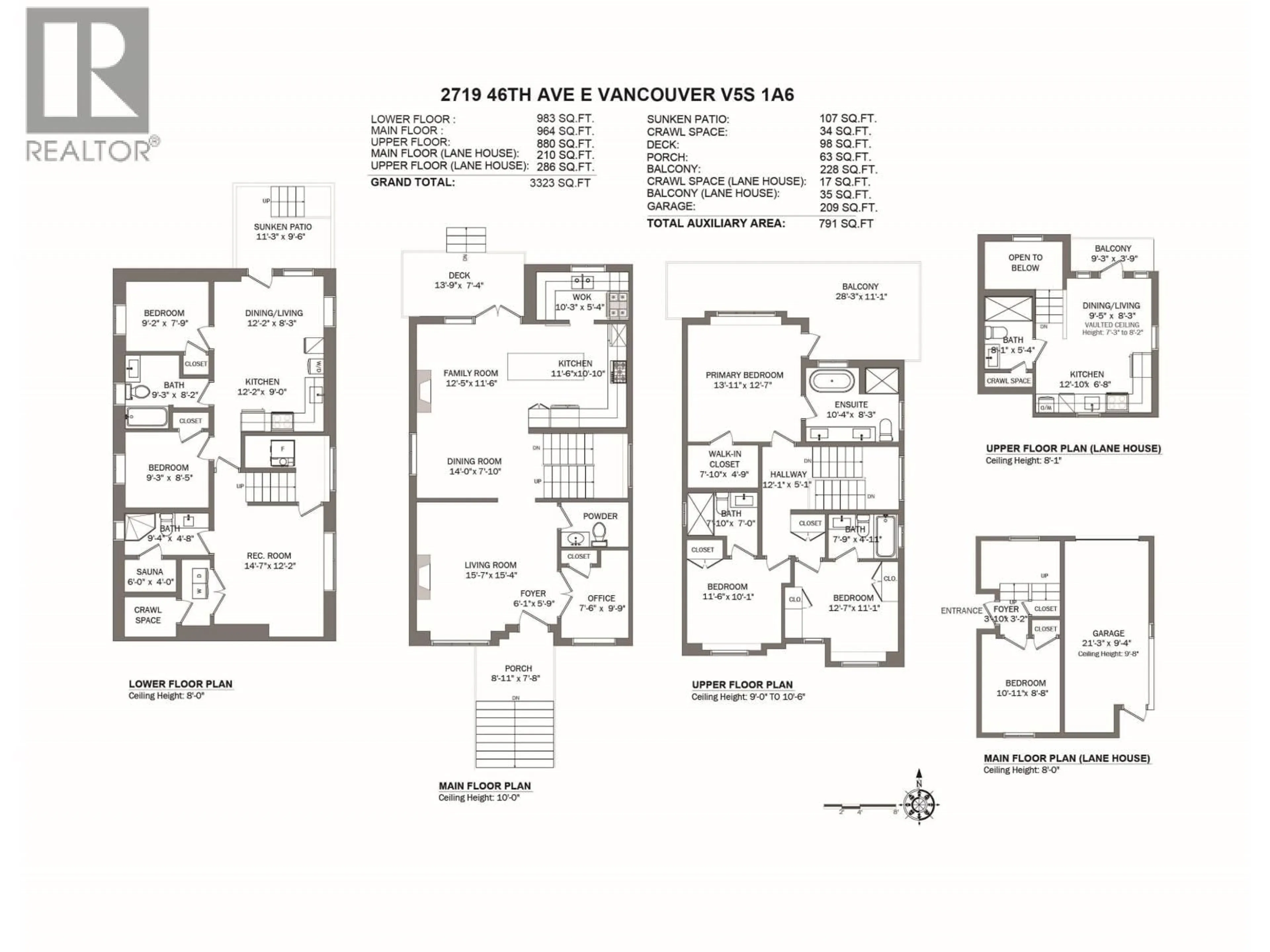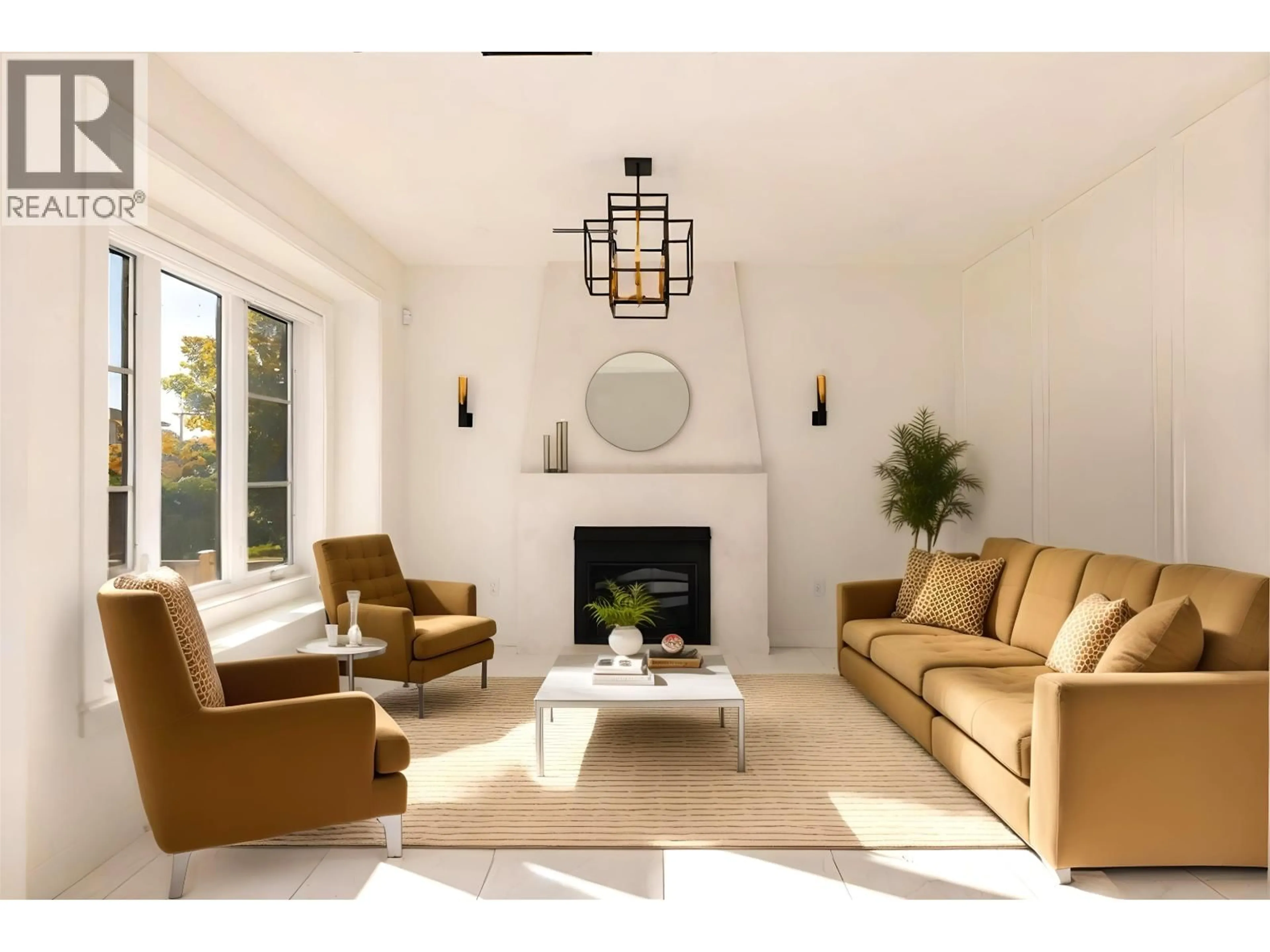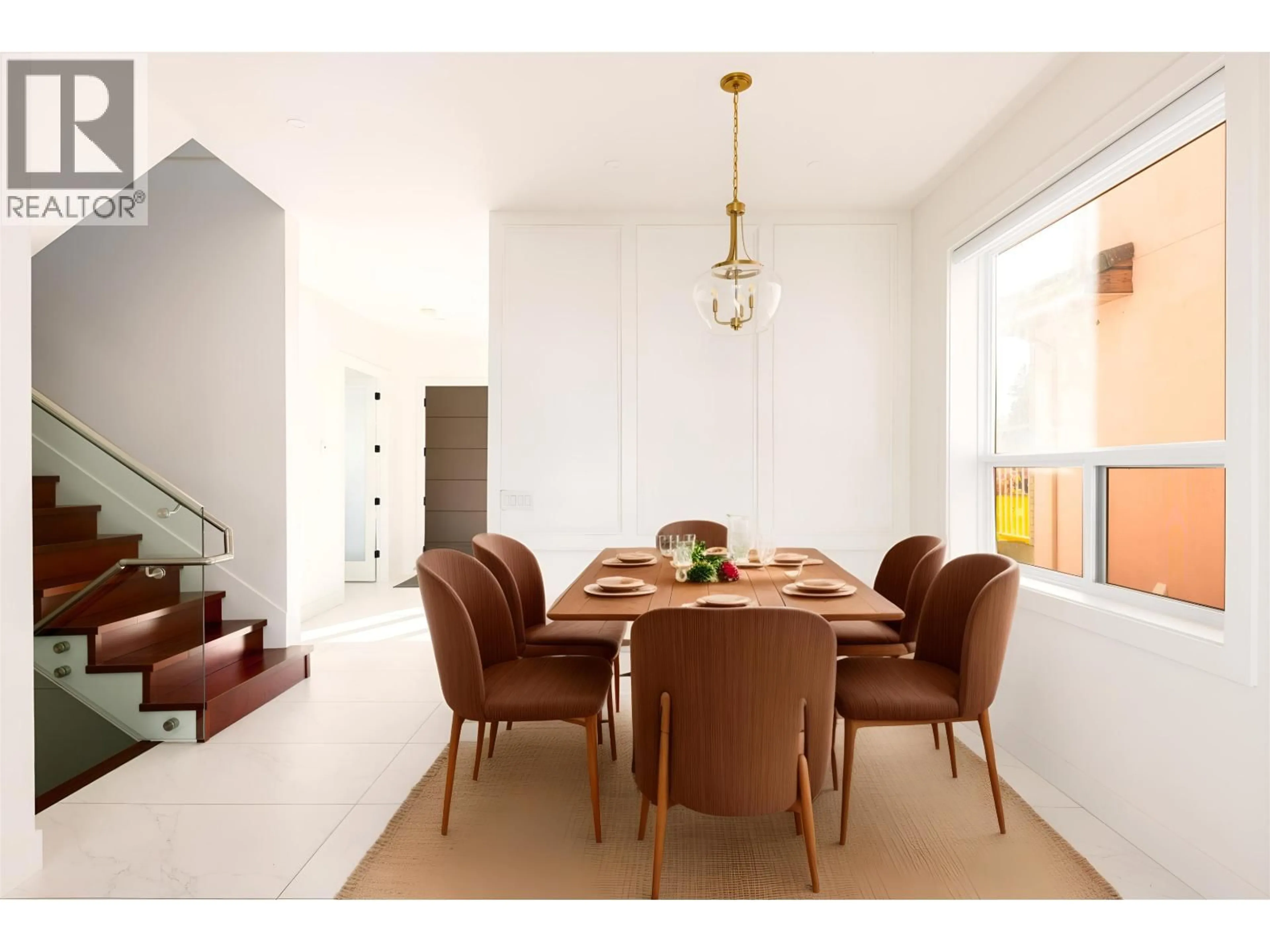2719 46TH AVENUE, Vancouver, British Columbia V5S1A6
Contact us about this property
Highlights
Estimated valueThis is the price Wahi expects this property to sell for.
The calculation is powered by our Instant Home Value Estimate, which uses current market and property price trends to estimate your home’s value with a 90% accuracy rate.Not available
Price/Sqft$782/sqft
Monthly cost
Open Calculator
Description
Completed in 2025, this custom Killarney residence delivers 3 homes in 1: sunlit main home (3 beds + office), legal 2-bed suite & private 1-bed laneway. South-facing on a quiet street, it pairs calm volumes & craft: 10´ ceilings, sculptural glass stair, bespoke millwork. Entertainer´s kitchen with premium appl. + spice kitchen flows to dining & family rms with fireplaces & gas-ready patio. Upstairs, all 3 beds have ensuites; primary adds a terrace. Downstairs: rec rm, full bath & sauna beside the legal suite. Comforts: A/C, HRV, radiant heat, EV-ready (2x200A) + 2-5-10 warranty. Near parks, schools & Killarney CC; River District mins away. Architect Vincent Wan; built by Vanridge. Open House by appt Fri Dec 5, 12:00-4:00 PM. Private showings by appt. (id:39198)
Property Details
Interior
Features
Exterior
Parking
Garage spaces -
Garage type -
Total parking spaces 2
Property History
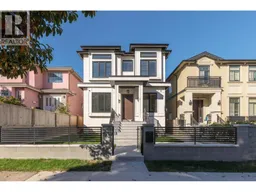 38
38
